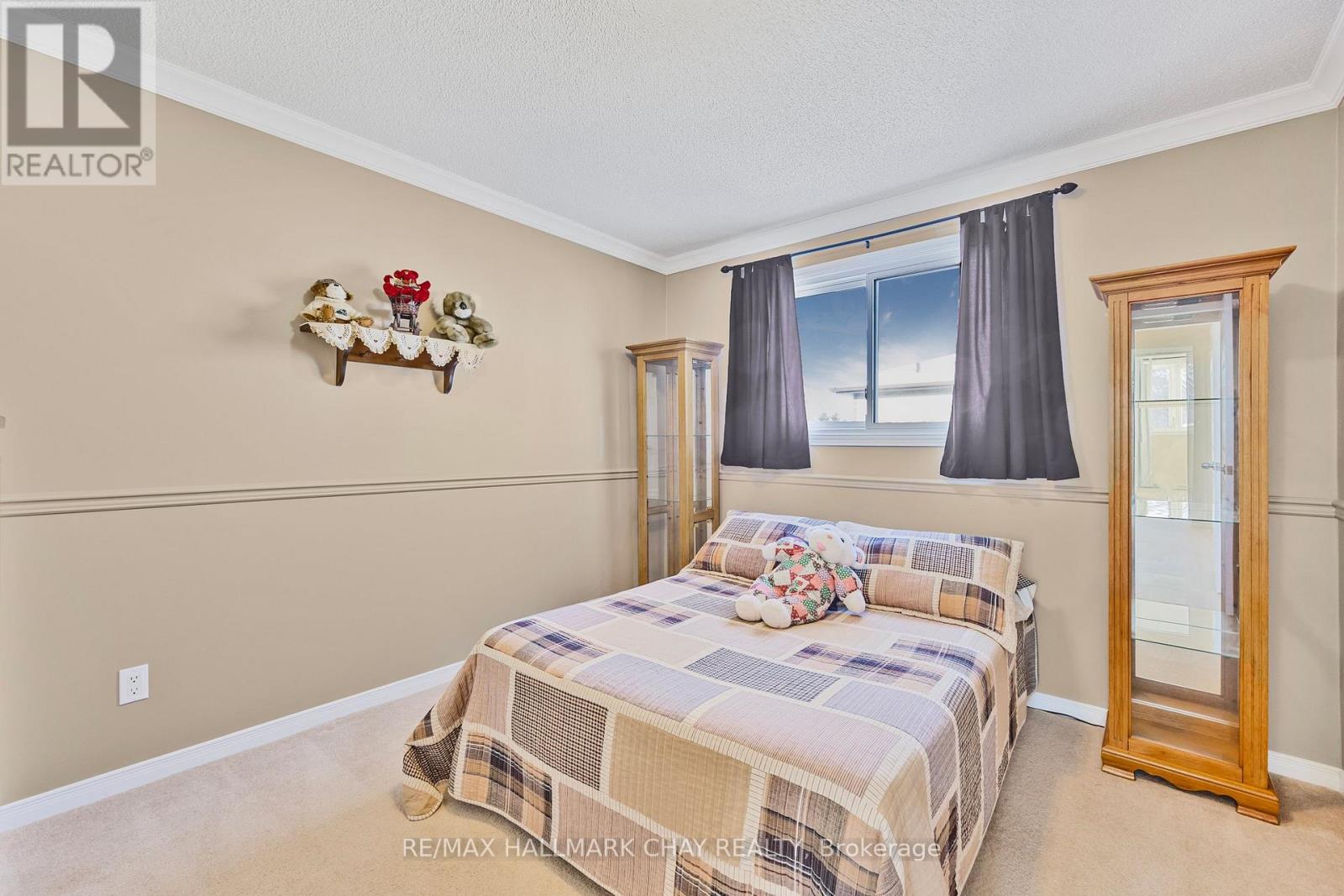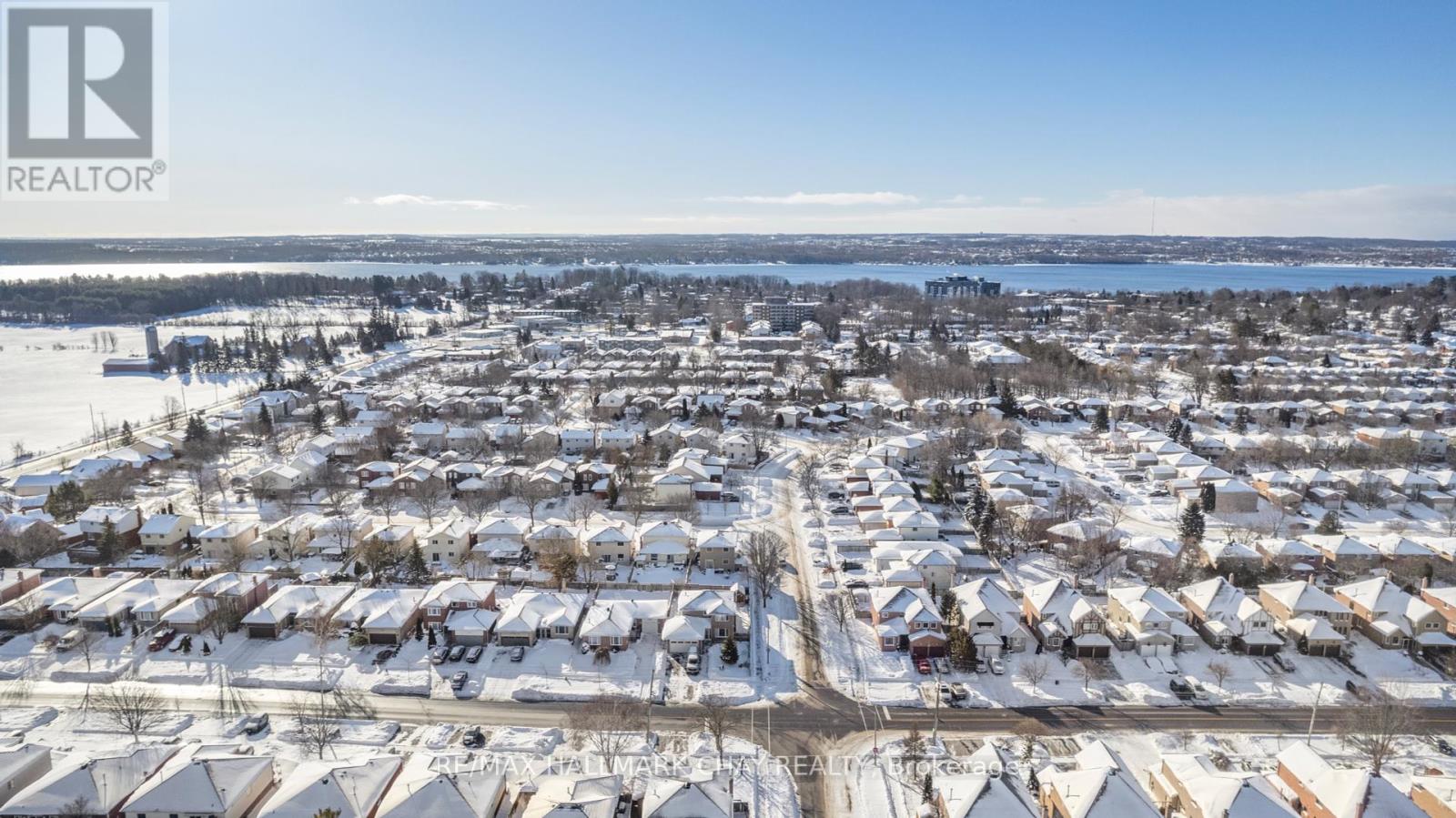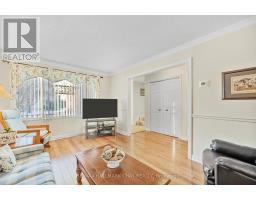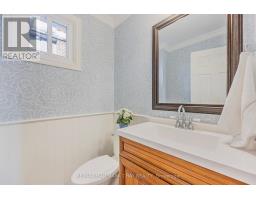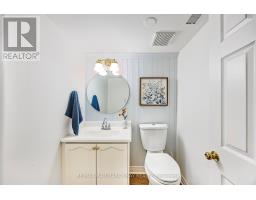4 Hopkins Road Barrie, Ontario L4M 5Y2
$739,900
Long time owners onto the next chapter, meticulously maintained 2-storey home on near 50ft lot featuring privacy & vegetable garden in family neighbourhood. Perfect for families looking for their next chapter, charming property features updated large kitchen, hardwood, crown moulding & new flooring throughout main floor. 3 spacious bedrooms and 3 updated bathrooms. Professionally finished basement boasts a versatile recreation room, ideal for entertaining, relaxing, or setting up a home office. Step outside to the deck & generously sized, fully fenced yard perfect for kids, pets, and outdoor gatherings. Proximity to Lake Simcoe, Royal Victoria Hospital, HWY 400 & all Barrie's downtown amenities. **** EXTRAS **** 125 ampe panel, Furnace 2024, some newer windows, new garage door, water softener 2020 (id:50886)
Open House
This property has open houses!
1:00 pm
Ends at:3:00 pm
1:00 pm
Ends at:3:00 pm
Property Details
| MLS® Number | S11921407 |
| Property Type | Single Family |
| Community Name | Grove East |
| ParkingSpaceTotal | 6 |
Building
| BathroomTotal | 3 |
| BedroomsAboveGround | 3 |
| BedroomsTotal | 3 |
| Appliances | Dryer, Garage Door Opener, Refrigerator, Stove, Washer, Window Coverings |
| BasementDevelopment | Finished |
| BasementType | N/a (finished) |
| ConstructionStyleAttachment | Detached |
| CoolingType | Central Air Conditioning |
| ExteriorFinish | Vinyl Siding, Brick |
| FoundationType | Unknown |
| HalfBathTotal | 2 |
| HeatingFuel | Natural Gas |
| HeatingType | Forced Air |
| StoriesTotal | 2 |
| SizeInterior | 1099.9909 - 1499.9875 Sqft |
| Type | House |
| UtilityWater | Municipal Water |
Parking
| Attached Garage |
Land
| Acreage | No |
| Sewer | Sanitary Sewer |
| SizeDepth | 107 Ft ,3 In |
| SizeFrontage | 47 Ft ,2 In |
| SizeIrregular | 47.2 X 107.3 Ft |
| SizeTotalText | 47.2 X 107.3 Ft |
| ZoningDescription | R3 |
Rooms
| Level | Type | Length | Width | Dimensions |
|---|---|---|---|---|
| Second Level | Primary Bedroom | 4.4 m | 3.63 m | 4.4 m x 3.63 m |
| Second Level | Bedroom 2 | 3.08 m | 3.49 m | 3.08 m x 3.49 m |
| Second Level | Bedroom 3 | 3.12 m | 4.64 m | 3.12 m x 4.64 m |
| Basement | Recreational, Games Room | 2.85 m | 8.19 m | 2.85 m x 8.19 m |
| Basement | Other | 2.98 m | 6.64 m | 2.98 m x 6.64 m |
| Main Level | Dining Room | 3.25 m | 3.52 m | 3.25 m x 3.52 m |
| Main Level | Foyer | 1.71 m | 2.47 m | 1.71 m x 2.47 m |
| Main Level | Kitchen | 2.96 m | 4.57 m | 2.96 m x 4.57 m |
| Main Level | Living Room | 3.25 m | 4.79 m | 3.25 m x 4.79 m |
https://www.realtor.ca/real-estate/27797200/4-hopkins-road-barrie-grove-east-grove-east
Interested?
Contact us for more information
Curtis Goddard
Broker
450 Holland St West #4
Bradford, Ontario L3Z 0G1















