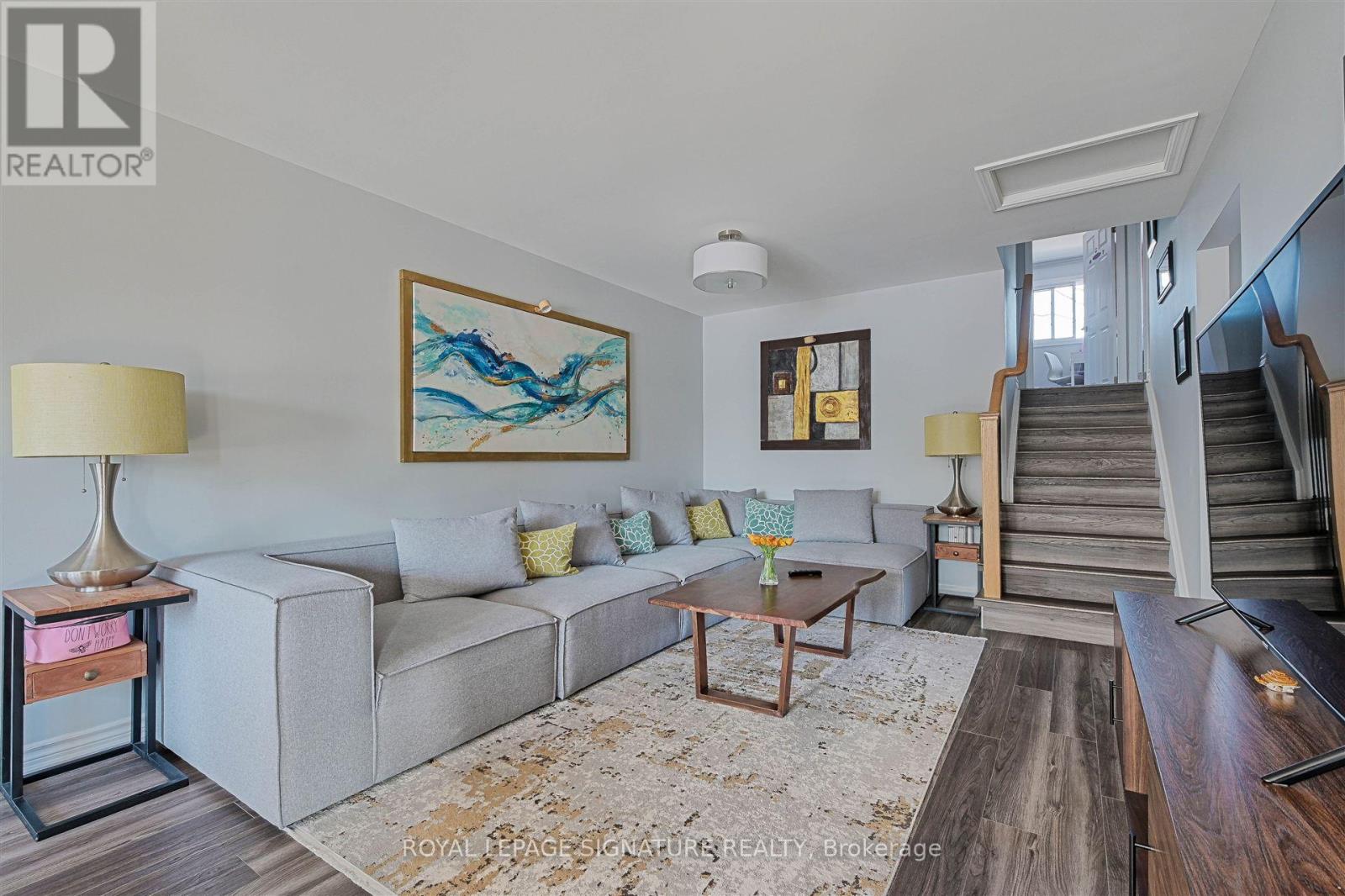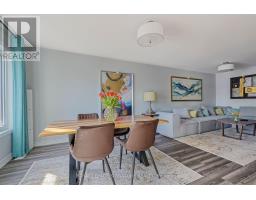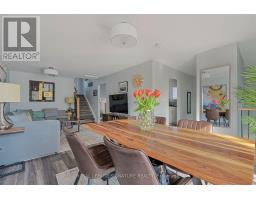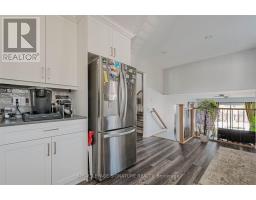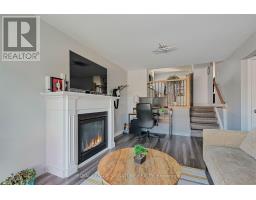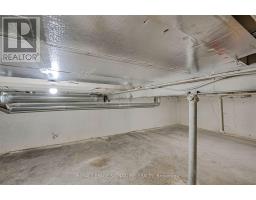4 Ingram Court Whitby, Ontario L1N 5W4
$900,000
Beautifully Fully Renovated Family Home in the Desirable West Lynde Creek Neighbourhood! This stunning back-split has been fully updated and offers everything your family needs. Enjoy abright, modern interior featuring new flooring, a sleek kitchen with quartz countertops,backsplash, pot lights, stainless steel appliances, energy efficient windows and a cozy gas fireplace. The upgraded bathrooms also showcase elegant quartz counters. Step outside to a private backyard with a new roof, brickwork, siding, and eaves. Plus, enjoy peace of mind with new paid for furnace, boiler and A/C.Additional features include direct garage access, gas BBQ line, and an in-ground sprinkler system. Conveniently located just minutes from Downtown Whitby, the 401, GO Station, schools,parks, and all amenities.Don't miss this move-in-ready gem! (id:50886)
Open House
This property has open houses!
1:00 pm
Ends at:4:00 pm
Property Details
| MLS® Number | E12042314 |
| Property Type | Single Family |
| Community Name | Lynde Creek |
| Features | Cul-de-sac |
| Parking Space Total | 4 |
Building
| Bathroom Total | 2 |
| Bedrooms Above Ground | 3 |
| Bedrooms Total | 3 |
| Amenities | Fireplace(s) |
| Appliances | Garage Door Opener Remote(s), Blinds, Dishwasher, Dryer, Microwave, Range, Washer, Refrigerator |
| Basement Type | Partial |
| Construction Style Attachment | Detached |
| Construction Style Split Level | Backsplit |
| Cooling Type | Central Air Conditioning |
| Exterior Finish | Brick |
| Fireplace Present | Yes |
| Foundation Type | Unknown |
| Heating Fuel | Natural Gas |
| Heating Type | Forced Air |
| Size Interior | 1,500 - 2,000 Ft2 |
| Type | House |
| Utility Water | Municipal Water |
Parking
| Garage |
Land
| Acreage | No |
| Sewer | Sanitary Sewer |
| Size Depth | 97 Ft |
| Size Frontage | 50 Ft |
| Size Irregular | 50 X 97 Ft |
| Size Total Text | 50 X 97 Ft |
Rooms
| Level | Type | Length | Width | Dimensions |
|---|---|---|---|---|
| Second Level | Primary Bedroom | 4.44 m | 3.35 m | 4.44 m x 3.35 m |
| Second Level | Bedroom 2 | 3.61 m | 2.41 m | 3.61 m x 2.41 m |
| Lower Level | Laundry Room | 5.87 m | 2.62 m | 5.87 m x 2.62 m |
| Lower Level | Utility Room | 2.49 m | 1.63 m | 2.49 m x 1.63 m |
| Main Level | Foyer | 2.67 m | 1.12 m | 2.67 m x 1.12 m |
| Main Level | Kitchen | 4.7 m | 3.25 m | 4.7 m x 3.25 m |
| Main Level | Family Room | 4.98 m | 3.25 m | 4.98 m x 3.25 m |
| Main Level | Living Room | 3.94 m | 3.51 m | 3.94 m x 3.51 m |
| Main Level | Dining Room | 3.94 m | 3.51 m | 3.94 m x 3.51 m |
| Main Level | Bedroom | 3.51 m | 3.02 m | 3.51 m x 3.02 m |
https://www.realtor.ca/real-estate/28075664/4-ingram-court-whitby-lynde-creek-lynde-creek
Contact Us
Contact us for more information
George Shimi
Salesperson
8 Sampson Mews Suite 201 The Shops At Don Mills
Toronto, Ontario M3C 0H5
(416) 443-0300
(416) 443-8619













