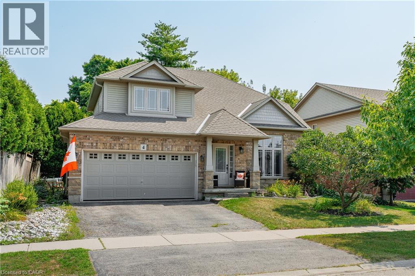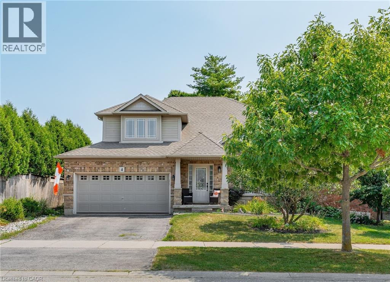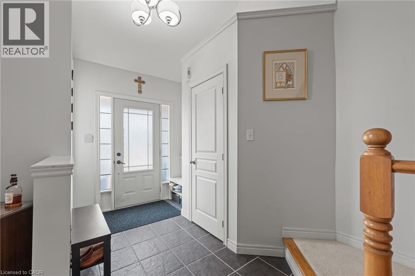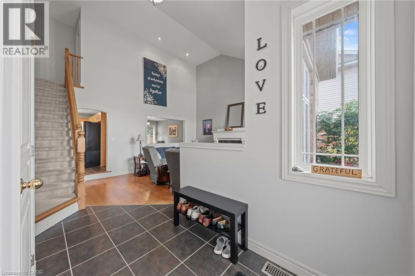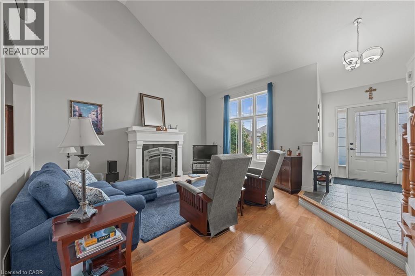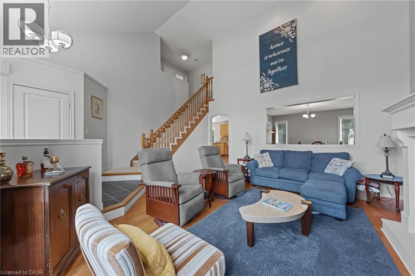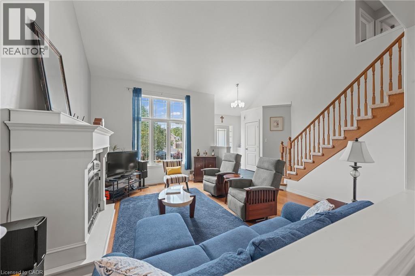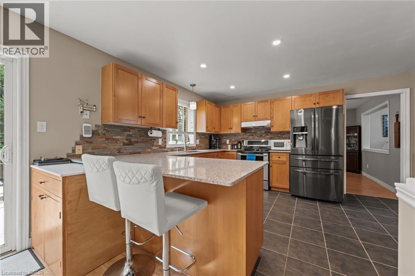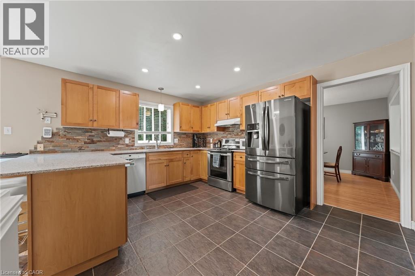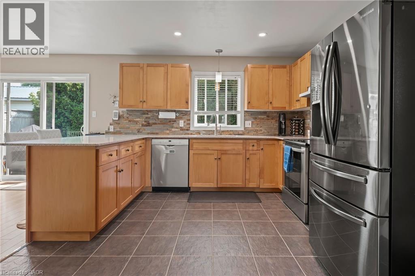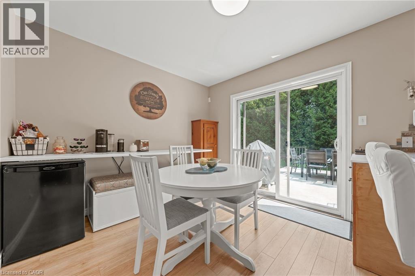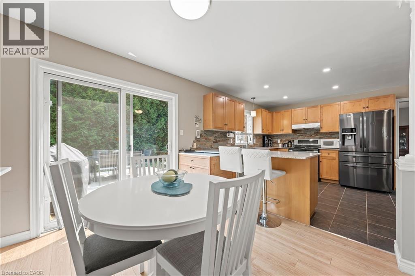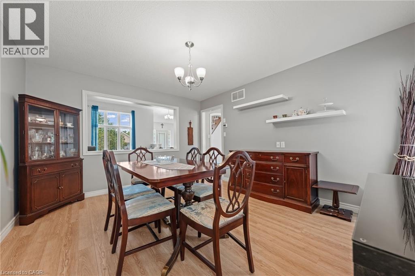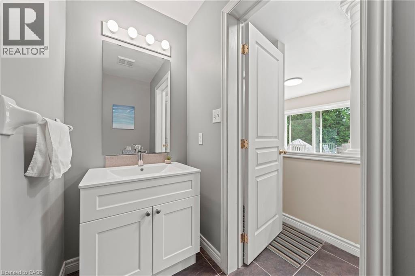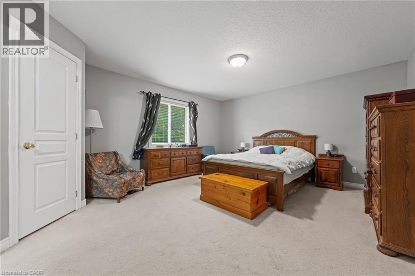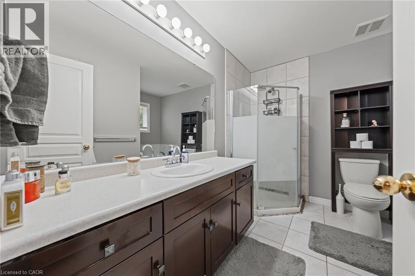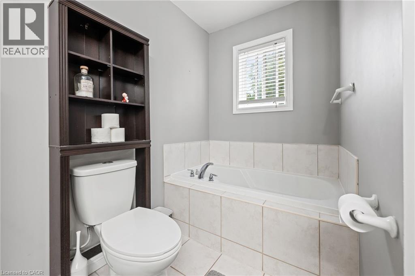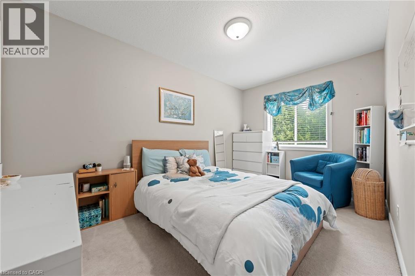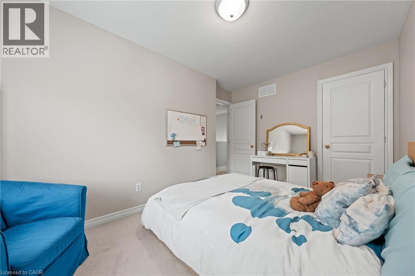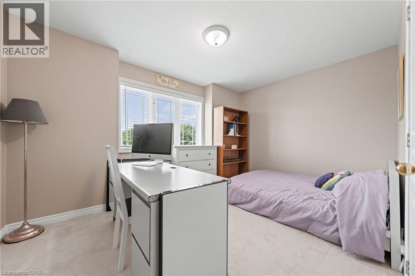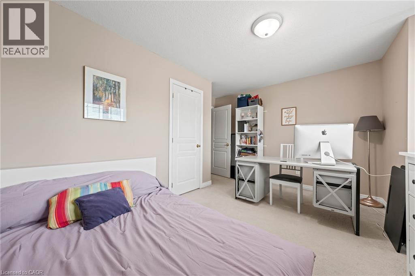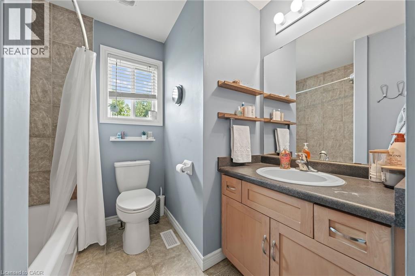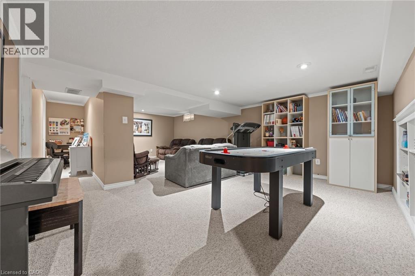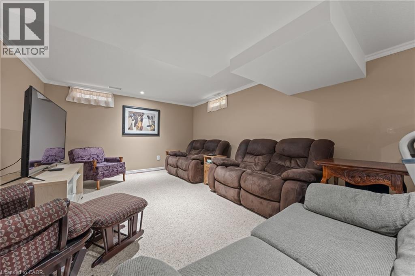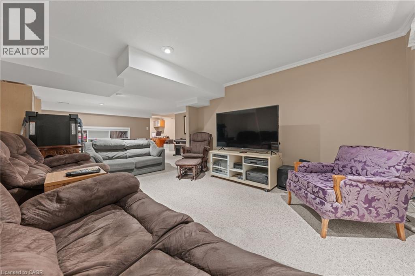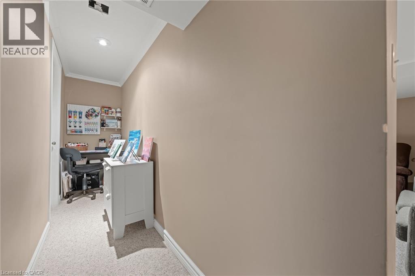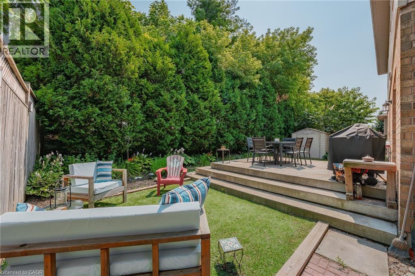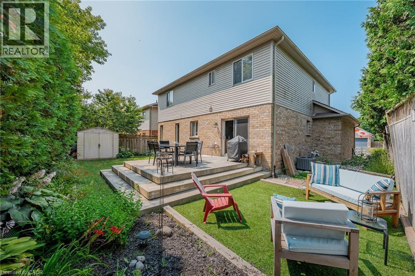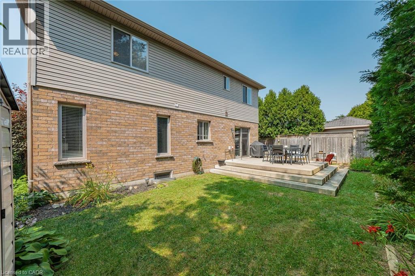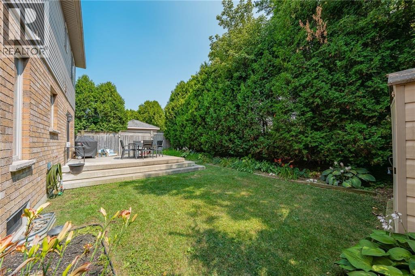4 Irongate Drive Paris, Ontario N3L 4G4
$749,900
This well maintained two-storey home offers a blend of style, space, and functionality in one of Paris’s most sought-after neighbourhoods. The main floor features a spacious sunken living room with vaulted ceilings and a gas fireplace, a large eat-in kitchen with Quartz countertops and slate tile, a versatile front room currently used as a den, a two-piece bath, and convenient main-floor laundry all within a carpet-free layout. Upstairs, the expansive primary suite includes a walk-in closet and private four-piece ensuite. The finished basement provides a generous recreation area and ample storage. Outside, enjoy the privacy of a fully fenced yard with a concrete patio perfect for relaxing or entertaining. With key updates including a new furnace, roof, and A/C, and located minutes from Highway 403, parks, schools, and downtown Paris, this move-in-ready home is an exceptional opportunity in a thriving community. (id:50886)
Open House
This property has open houses!
2:00 pm
Ends at:4:00 pm
2:00 pm
Ends at:4:00 pm
Property Details
| MLS® Number | 40788503 |
| Property Type | Single Family |
| Amenities Near By | Park, Place Of Worship, Schools |
| Equipment Type | Water Heater |
| Features | Paved Driveway, Sump Pump |
| Parking Space Total | 4 |
| Rental Equipment Type | Water Heater |
Building
| Bathroom Total | 3 |
| Bedrooms Above Ground | 3 |
| Bedrooms Total | 3 |
| Appliances | Dishwasher, Dryer, Refrigerator, Stove, Water Softener, Washer |
| Architectural Style | 2 Level |
| Basement Development | Partially Finished |
| Basement Type | Full (partially Finished) |
| Constructed Date | 2004 |
| Construction Style Attachment | Detached |
| Cooling Type | Central Air Conditioning |
| Exterior Finish | Brick, Vinyl Siding |
| Fireplace Present | Yes |
| Fireplace Total | 1 |
| Foundation Type | Poured Concrete |
| Half Bath Total | 1 |
| Heating Fuel | Natural Gas |
| Heating Type | Forced Air |
| Stories Total | 2 |
| Size Interior | 2,160 Ft2 |
| Type | House |
| Utility Water | Municipal Water |
Parking
| Attached Garage |
Land
| Access Type | Highway Nearby |
| Acreage | No |
| Land Amenities | Park, Place Of Worship, Schools |
| Sewer | Municipal Sewage System |
| Size Depth | 93 Ft |
| Size Frontage | 56 Ft |
| Size Total Text | Under 1/2 Acre |
| Zoning Description | R1 |
Rooms
| Level | Type | Length | Width | Dimensions |
|---|---|---|---|---|
| Second Level | Full Bathroom | 10'1'' x 9'11'' | ||
| Second Level | 4pc Bathroom | 9'4'' x 7'7'' | ||
| Second Level | Bedroom | 13'7'' x 9'5'' | ||
| Second Level | Bedroom | 13'4'' x 12'7'' | ||
| Second Level | Primary Bedroom | 15'11'' x 14'1'' | ||
| Basement | Utility Room | 13'8'' x 4'7'' | ||
| Basement | Storage | 17'3'' x 17'0'' | ||
| Basement | Recreation Room | 25'3'' x 12'10'' | ||
| Main Level | Foyer | 10'11'' x 6'8'' | ||
| Main Level | Laundry Room | 5'11'' x 7'3'' | ||
| Main Level | 2pc Bathroom | 3'6'' x 6'10'' | ||
| Main Level | Laundry Room | 7'2'' x 5'11'' | ||
| Main Level | Breakfast | 11'0'' x 9'10'' | ||
| Main Level | Dining Room | 12'0'' x 13'6'' | ||
| Main Level | Kitchen | 13'6'' x 10'9'' |
https://www.realtor.ca/real-estate/29107961/4-irongate-drive-paris
Contact Us
Contact us for more information
Andrew Nogueira
Salesperson
(519) 623-3541
766 Old Hespeler Rd., Ut#b
Cambridge, Ontario N3H 5L8
(519) 623-6200
(519) 623-3541

