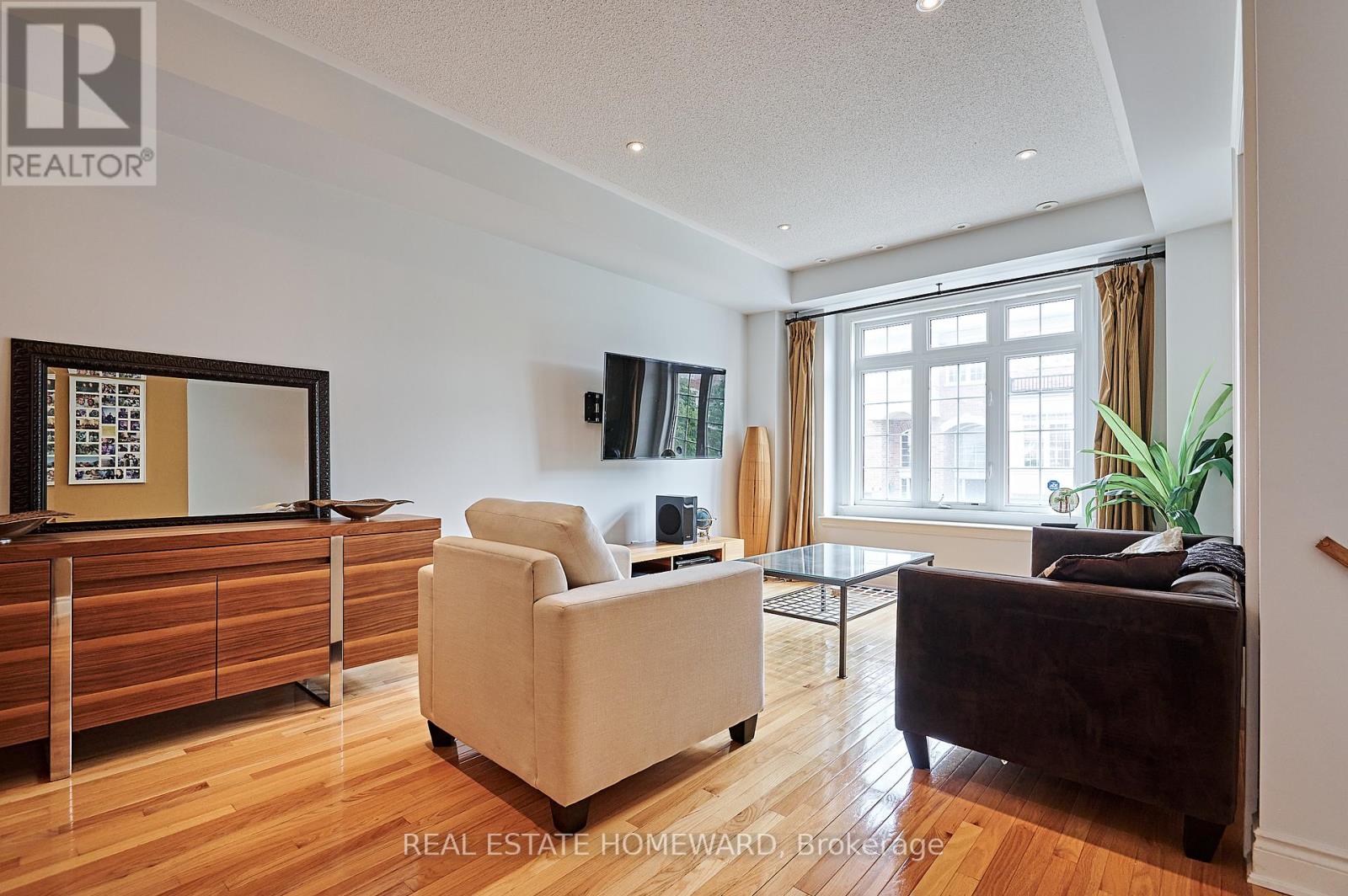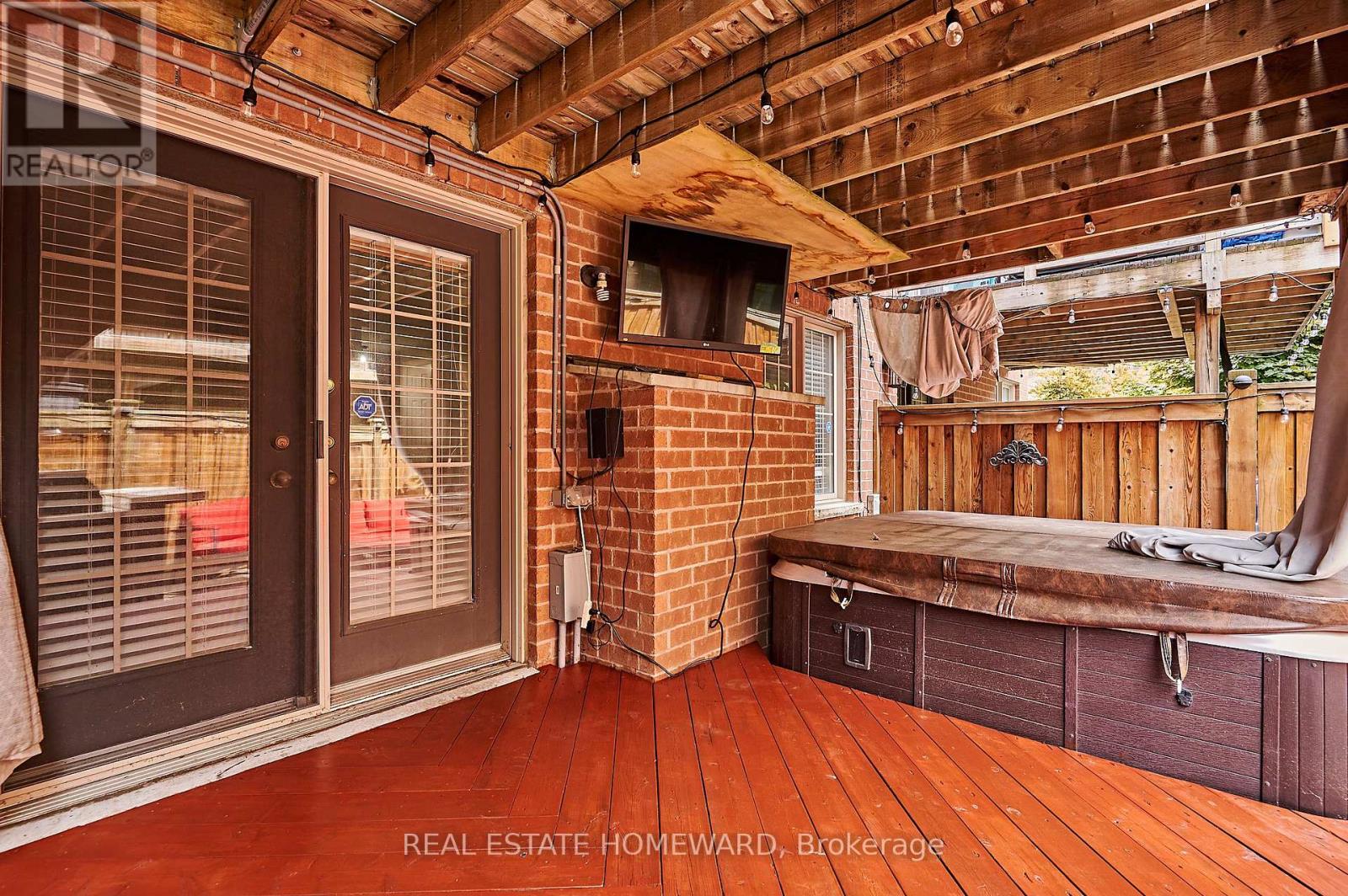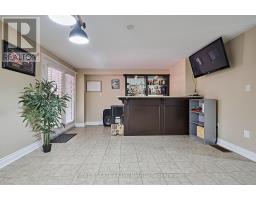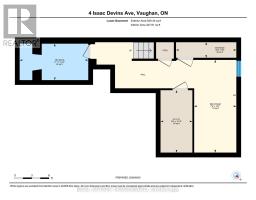4 Isaac Devins Avenue Vaughan (East Woodbridge), Ontario L4L 0A4
3 Bedroom
4 Bathroom
Central Air Conditioning
Forced Air
$1,199,900
Rare opportunity to own this unique 3 bedroom executive townhouse with over 2500 square feet of finished living space. Large primary bedroom with updated ensuite shower and walk-in closet. Many other updates including your very own gym area complete with spa like shower and steam room. Includes outdoor space with a walkout deck from the kitchen and a backyard oasis complete with a hot tub. Close to all amenities and everything Woodbridge has to offer! **** EXTRAS **** Interlock driveway (id:50886)
Property Details
| MLS® Number | N9310382 |
| Property Type | Single Family |
| Community Name | East Woodbridge |
| ParkingSpaceTotal | 2 |
Building
| BathroomTotal | 4 |
| BedroomsAboveGround | 3 |
| BedroomsTotal | 3 |
| Appliances | Dishwasher, Dryer, Furniture, Hot Tub, Microwave, Refrigerator, Stove, Washer, Window Coverings |
| BasementDevelopment | Finished |
| BasementType | N/a (finished) |
| ConstructionStyleAttachment | Attached |
| CoolingType | Central Air Conditioning |
| ExteriorFinish | Brick, Stone |
| FireProtection | Security System |
| FlooringType | Hardwood, Tile, Laminate |
| FoundationType | Unknown |
| HalfBathTotal | 1 |
| HeatingFuel | Natural Gas |
| HeatingType | Forced Air |
| StoriesTotal | 2 |
| Type | Row / Townhouse |
| UtilityWater | Municipal Water |
Parking
| Garage |
Land
| Acreage | No |
| Sewer | Sanitary Sewer |
| SizeDepth | 75 Ft |
| SizeFrontage | 20 Ft |
| SizeIrregular | 20.02 X 75.06 Ft |
| SizeTotalText | 20.02 X 75.06 Ft |
Rooms
| Level | Type | Length | Width | Dimensions |
|---|---|---|---|---|
| Second Level | Primary Bedroom | 4.56 m | 3.26 m | 4.56 m x 3.26 m |
| Second Level | Bedroom 2 | 3.9 m | 2.73 m | 3.9 m x 2.73 m |
| Second Level | Bedroom 3 | 3.23 m | 3.01 m | 3.23 m x 3.01 m |
| Lower Level | Exercise Room | 4.77 m | 2.79 m | 4.77 m x 2.79 m |
| Main Level | Living Room | 8.41 m | 4.11 m | 8.41 m x 4.11 m |
| Main Level | Dining Room | 8.41 m | 4.11 m | 8.41 m x 4.11 m |
| Main Level | Kitchen | 3.26 m | 3.02 m | 3.26 m x 3.02 m |
| Main Level | Eating Area | 3.02 m | 2.88 m | 3.02 m x 2.88 m |
| Ground Level | Family Room | 5.41 m | 4.15 m | 5.41 m x 4.15 m |
Interested?
Contact us for more information
Shaun Johnston
Salesperson
Real Estate Homeward
1858 Queen Street E.
Toronto, Ontario M4L 1H1
1858 Queen Street E.
Toronto, Ontario M4L 1H1









































































