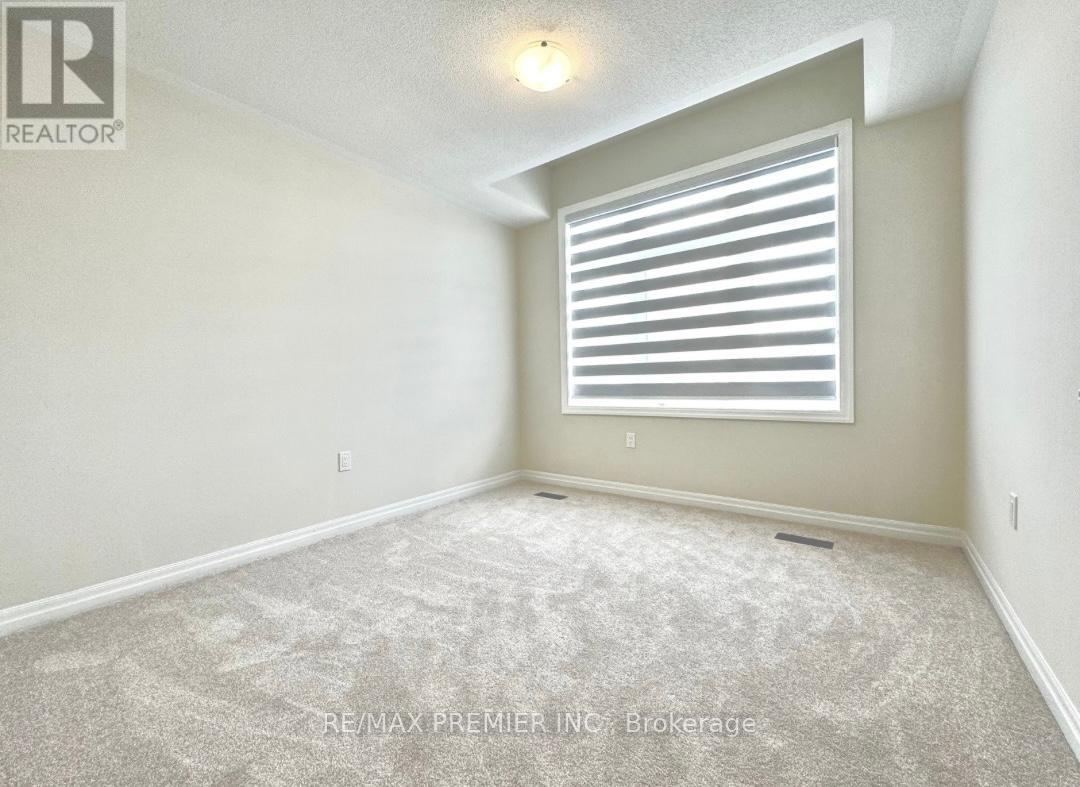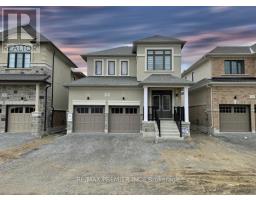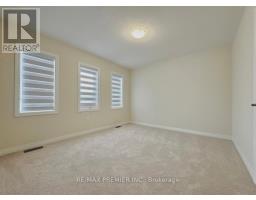4 Ken Davie Gate Georgina, Ontario L4P 0J5
$1,348,000
Be The First To Enjoy This Stunning, Newly Built Treasure Hill, Bay Hill model, Elevation ""C"" **2067** Sq.Ft **Home Featuring 4 Spacious Bedrooms And 3 Modern Bathrooms With Bright, Open Concept Layout. This Home Offers Plenty Of Room For Family Living And Entertaining. The Sleek Kitchen comes equipped with Brand New Appliances. While the Large Living And Diving Area Are Perfect For Gathering. Upstairs, The Bedrooms Provide Peaceful Retreats With Ample Closet Space, Including A Primary Suite With 5 Piece Bath. This Home Boasts A Fresh, Clean Feel Throughout, With Modern Finishes And Natural Light In Every Room. Situated In A Quiet Family-Friendly Neighborhood, close-to-shops and Highway Access. This Is The Perfect Place To Call Home! Schedule Your Viewing Today. **** EXTRAS **** **Separate side entrance to basement** (id:50886)
Property Details
| MLS® Number | N9509018 |
| Property Type | Single Family |
| Community Name | Keswick North |
| ParkingSpaceTotal | 4 |
Building
| BathroomTotal | 3 |
| BedroomsAboveGround | 4 |
| BedroomsTotal | 4 |
| Appliances | Dishwasher, Dryer, Refrigerator, Stove, Washer |
| BasementDevelopment | Unfinished |
| BasementType | N/a (unfinished) |
| ConstructionStyleAttachment | Detached |
| CoolingType | Central Air Conditioning |
| ExteriorFinish | Brick, Stone |
| FireplacePresent | Yes |
| FlooringType | Vinyl, Carpeted |
| FoundationType | Poured Concrete |
| HalfBathTotal | 1 |
| HeatingFuel | Natural Gas |
| HeatingType | Forced Air |
| StoriesTotal | 2 |
| SizeInterior | 1999.983 - 2499.9795 Sqft |
| Type | House |
| UtilityWater | Municipal Water |
Parking
| Attached Garage |
Land
| Acreage | No |
| Sewer | Sanitary Sewer |
| SizeDepth | 105 Ft |
| SizeFrontage | 39 Ft ,4 In |
| SizeIrregular | 39.4 X 105 Ft |
| SizeTotalText | 39.4 X 105 Ft|under 1/2 Acre |
Rooms
| Level | Type | Length | Width | Dimensions |
|---|---|---|---|---|
| Main Level | Living Room | 3.66 m | 3.66 m | 3.66 m x 3.66 m |
| Main Level | Dining Room | 3.35 m | 3.66 m | 3.35 m x 3.66 m |
| Main Level | Eating Area | 2.87 m | 3.78 m | 2.87 m x 3.78 m |
| Main Level | Kitchen | 2.62 m | 3.78 m | 2.62 m x 3.78 m |
| Upper Level | Primary Bedroom | 4.88 m | 3.9 m | 4.88 m x 3.9 m |
| Upper Level | Bedroom 2 | 3.78 m | 3.23 m | 3.78 m x 3.23 m |
| Upper Level | Bedroom 3 | 3.29 m | 3.35 m | 3.29 m x 3.35 m |
| Upper Level | Bedroom 4 | 3.05 m | 3.35 m | 3.05 m x 3.35 m |
Utilities
| Cable | Available |
| Sewer | Installed |
https://www.realtor.ca/real-estate/27576292/4-ken-davie-gate-georgina-keswick-north-keswick-north
Interested?
Contact us for more information
Anna Maria Bellissimo
Salesperson
9100 Jane St Bldg L #77
Vaughan, Ontario L4K 0A4























