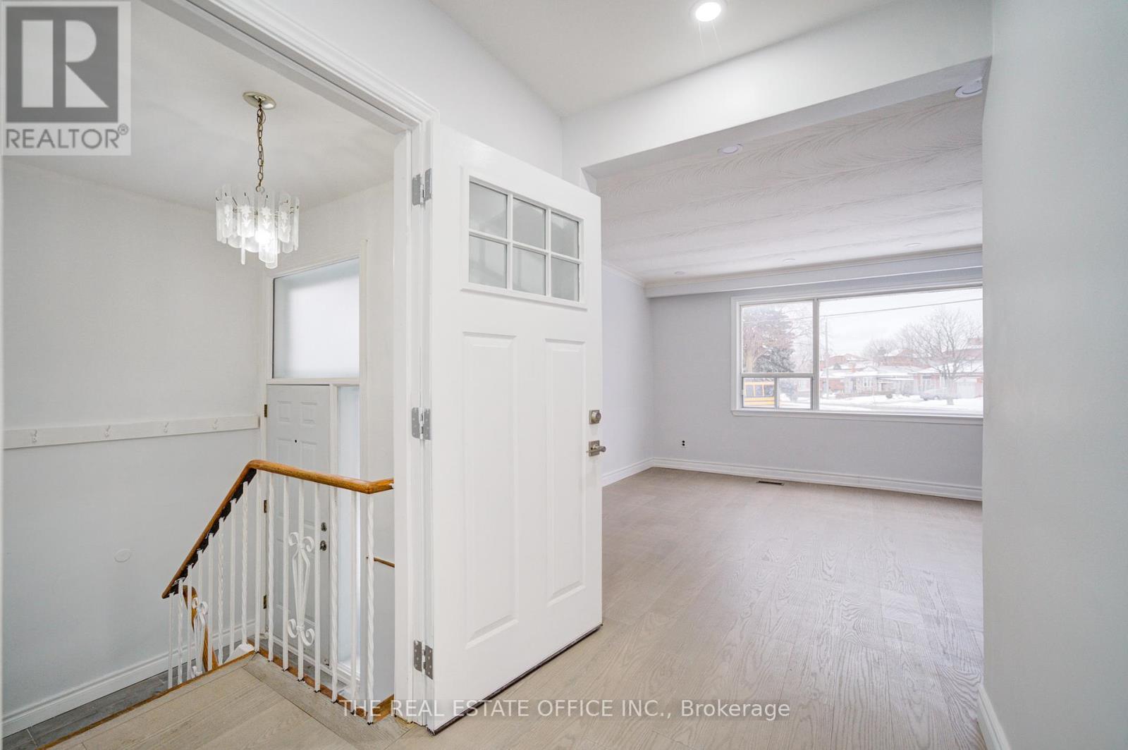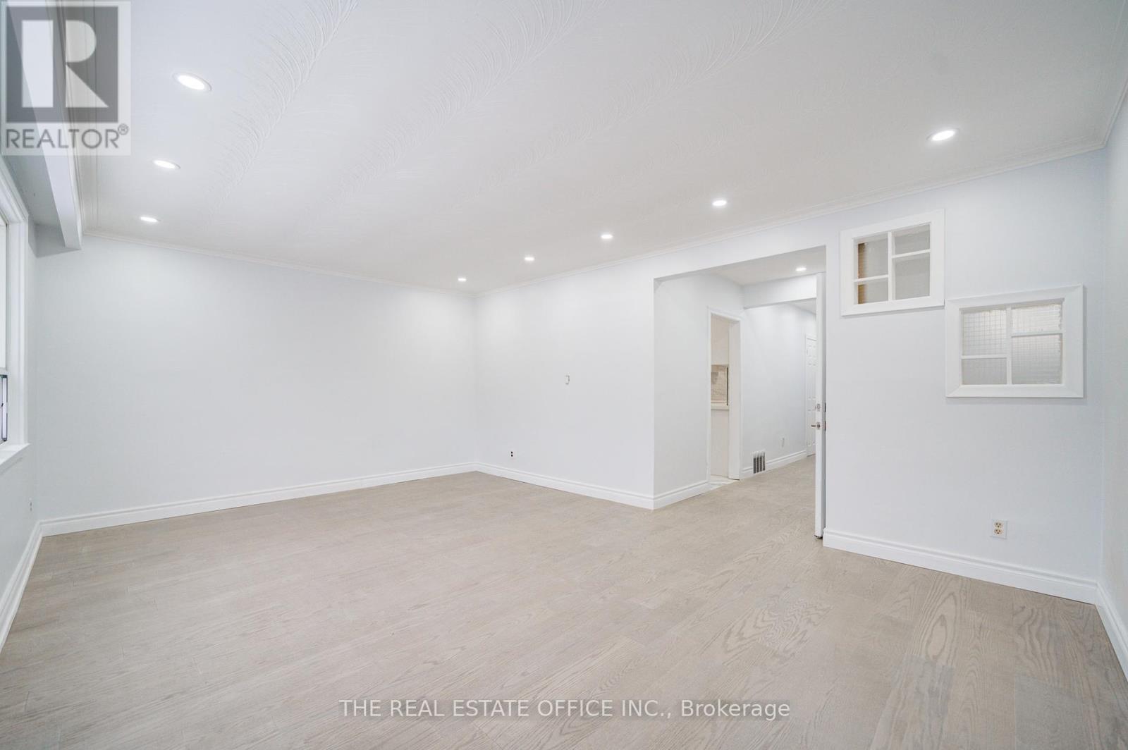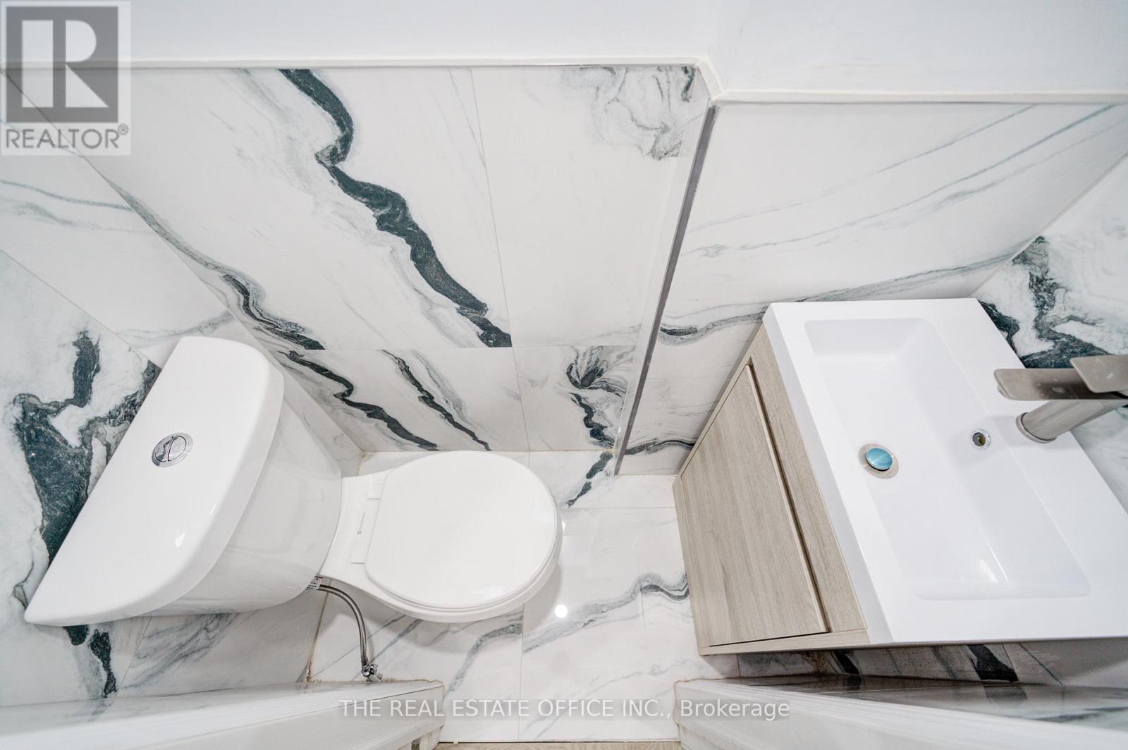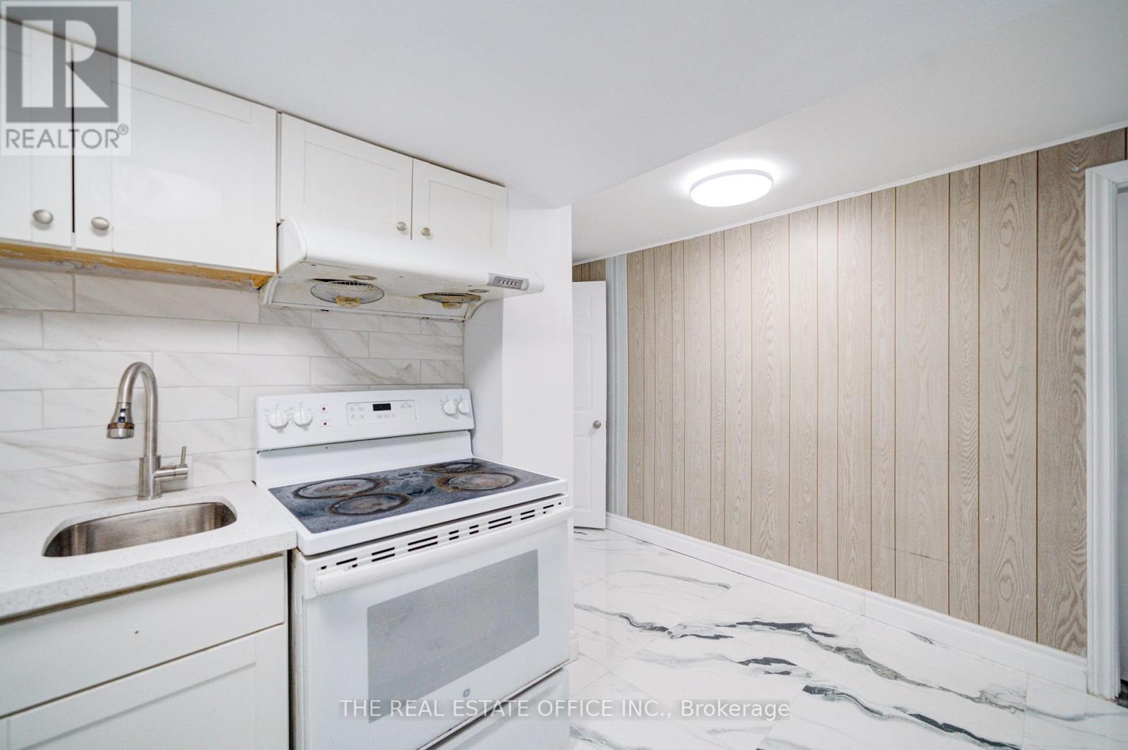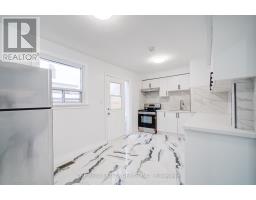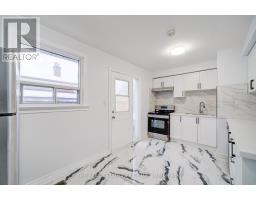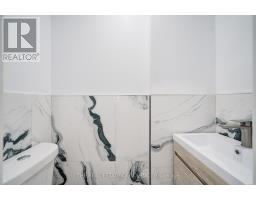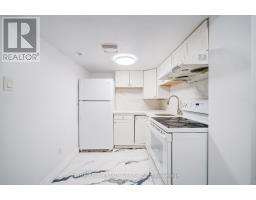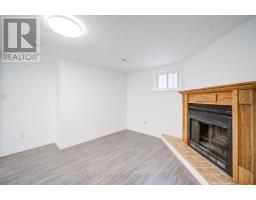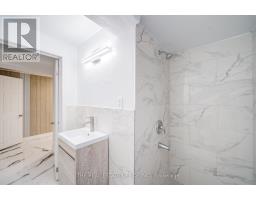4 Khartoum Avenue Toronto, Ontario M1K 3X9
$989,000
Location Location Top to Bottom renovated total 4 Washroom with 3 Big size Bed room in Main floor another 3 bed room in Basement, New floor all through house.Big Living dinning room Both main and basement floor. Separate laundry room.This Property Also Boasts a Separate Entrance To The Basement . Main floor has Eat-in Kitchen With Walkout. Walking Distance To Kennedy subway ,Schools,Transit And Shopping Just Steps Away From The Eglinton Area.Don't Miss Out On This Exceptional Opportunity!!! **** EXTRAS **** 2 Fridge, 2 Stove, Dishwasher, All Electric Light Fixtures, Washer & Dryer, Gas Furnace. Private Drive way for 3 car, Detached Garage, Premium & Fully Fenced West Facing Backyard. Walk To: Kennedy Station . (id:50886)
Property Details
| MLS® Number | E11926794 |
| Property Type | Single Family |
| Community Name | Eglinton East |
| Features | Carpet Free |
| ParkingSpaceTotal | 4 |
Building
| BathroomTotal | 4 |
| BedroomsAboveGround | 3 |
| BedroomsBelowGround | 3 |
| BedroomsTotal | 6 |
| ArchitecturalStyle | Bungalow |
| BasementDevelopment | Finished |
| BasementFeatures | Separate Entrance |
| BasementType | N/a (finished) |
| ConstructionStyleAttachment | Detached |
| CoolingType | Central Air Conditioning |
| ExteriorFinish | Brick |
| HalfBathTotal | 1 |
| HeatingFuel | Natural Gas |
| HeatingType | Forced Air |
| StoriesTotal | 1 |
| Type | House |
| UtilityWater | Municipal Water |
Parking
| Detached Garage |
Land
| Acreage | No |
| Sewer | Sanitary Sewer |
| SizeDepth | 122 Ft ,3 In |
| SizeFrontage | 45 Ft |
| SizeIrregular | 45 X 122.25 Ft |
| SizeTotalText | 45 X 122.25 Ft |
Rooms
| Level | Type | Length | Width | Dimensions |
|---|---|---|---|---|
| Basement | Kitchen | 1.59 m | 4.16 m | 1.59 m x 4.16 m |
| Basement | Living Room | 3.86 m | 5.53 m | 3.86 m x 5.53 m |
| Basement | Bedroom | 2.41 m | 4.1 m | 2.41 m x 4.1 m |
| Basement | Bedroom 2 | 3.15 m | 3.76 m | 3.15 m x 3.76 m |
| Basement | Bedroom 3 | 3.15 m | 3.27 m | 3.15 m x 3.27 m |
| Main Level | Living Room | 3.99 m | 5.64 m | 3.99 m x 5.64 m |
| Main Level | Dining Room | 3.99 m | 5.64 m | 3.99 m x 5.64 m |
| Main Level | Bedroom | 3.42 m | 4.09 m | 3.42 m x 4.09 m |
| Main Level | Bedroom 2 | 3.42 m | 3.45 m | 3.42 m x 3.45 m |
| Main Level | Bedroom 3 | 2.85 m | 3.22 m | 2.85 m x 3.22 m |
| Main Level | Kitchen | 2.79 m | 4.89 m | 2.79 m x 4.89 m |
https://www.realtor.ca/real-estate/27809608/4-khartoum-avenue-toronto-eglinton-east-eglinton-east
Interested?
Contact us for more information
Nehal Chowdhury
Salesperson
42 Fort York Blvd
Toronto, Ontario M5V 3Z3



