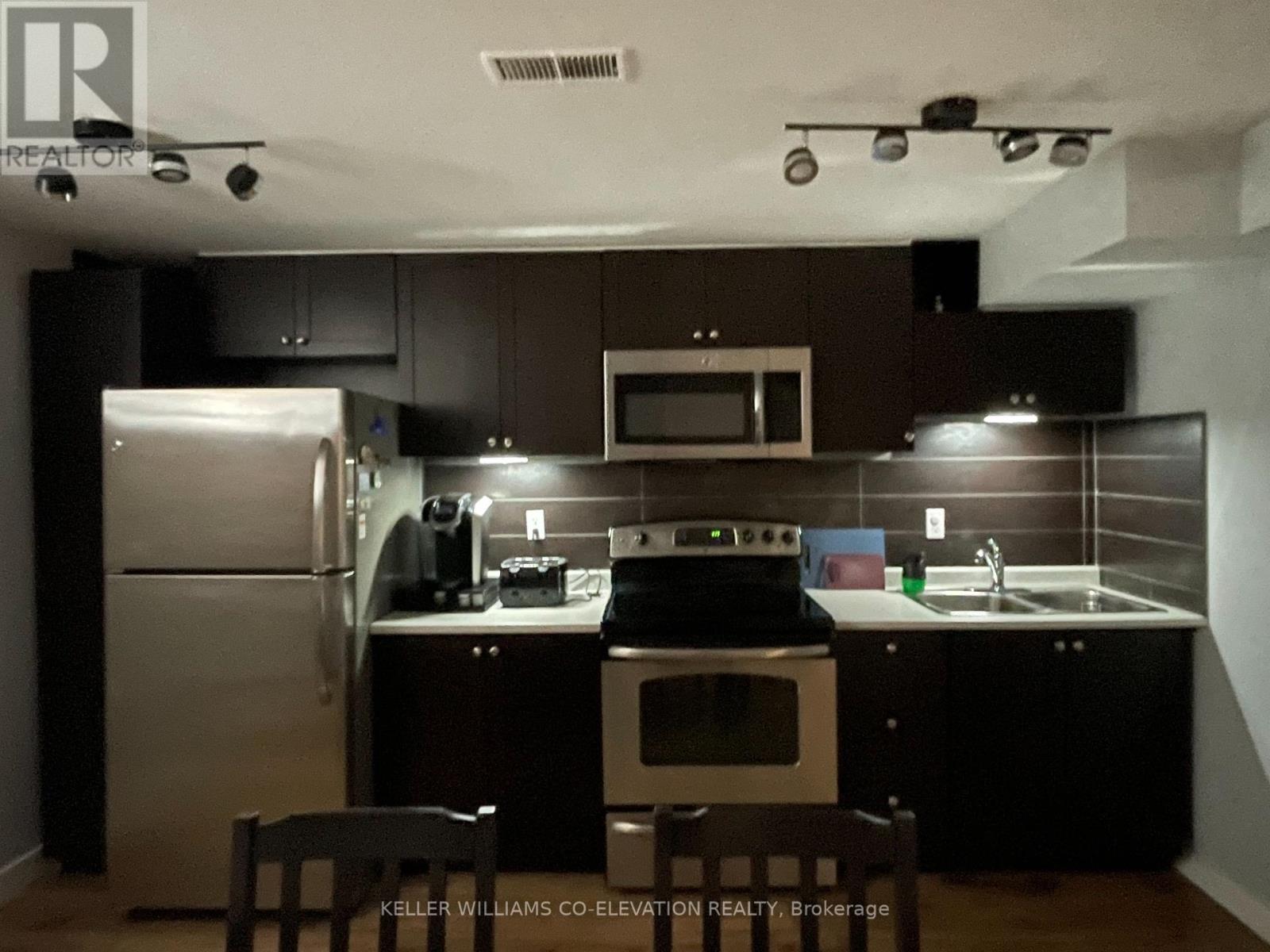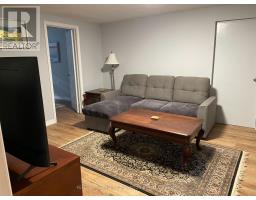4 Knowland Drive Toronto, Ontario M9A 4L6
$2,800 Monthly
MUST SEE! Approx. 1100 sf! Ideas for couples, young professionals & students. FURNISHED apartment, providing a great combination of comfort and style, you can settle in and start enjoying your new place from day one. The unit comes with large fully stocked kitchen essentials and all the necessary appliances. Gas fireplace! Separate entrance, two spacious and bright bedrooms with a large living room private laundry. All windows are large size and above ground. Clean, very roomy and bright.Excellent Location In Central Etobicoke! Quiet, friendly and safe residential neighbourhood! Conveniently located: 10 mins drive to airport, close to parks and Humber river trails, James Gardens, Tennis courts,TTC, All Hwy's. For your convenience, parking is available for an additional fee, making it easy to come and go as you please. Don't miss out on this incredible opportunity to live in a spacious apartment that offers both comfort and convenience! Utilities to be negotiated! 3 to 6 month term preferred. **** EXTRAS **** Towels, bed sheets, kitchen essentials (id:50886)
Property Details
| MLS® Number | W11882548 |
| Property Type | Single Family |
| Community Name | Edenbridge-Humber Valley |
| AmenitiesNearBy | Public Transit |
| Features | In Suite Laundry |
| ParkingSpaceTotal | 1 |
Building
| BathroomTotal | 1 |
| BedroomsAboveGround | 2 |
| BedroomsTotal | 2 |
| Amenities | Fireplace(s) |
| Appliances | Dryer, Microwave, Refrigerator, Stove, Washer |
| ArchitecturalStyle | Bungalow |
| BasementDevelopment | Finished |
| BasementFeatures | Separate Entrance |
| BasementType | N/a (finished) |
| ConstructionStyleAttachment | Detached |
| CoolingType | Central Air Conditioning |
| ExteriorFinish | Brick |
| FireplacePresent | Yes |
| FireplaceTotal | 1 |
| FlooringType | Laminate, Ceramic |
| FoundationType | Block |
| HeatingFuel | Natural Gas |
| HeatingType | Forced Air |
| StoriesTotal | 1 |
| SizeInterior | 1099.9909 - 1499.9875 Sqft |
| Type | House |
| UtilityWater | Municipal Water |
Parking
| Attached Garage |
Land
| Acreage | No |
| LandAmenities | Public Transit |
| Sewer | Sanitary Sewer |
| SurfaceWater | River/stream |
Rooms
| Level | Type | Length | Width | Dimensions |
|---|---|---|---|---|
| Lower Level | Living Room | 4.87 m | 4.05 m | 4.87 m x 4.05 m |
| Lower Level | Kitchen | 6.01 m | 4.05 m | 6.01 m x 4.05 m |
| Lower Level | Dining Room | 6.01 m | 4.05 m | 6.01 m x 4.05 m |
| Lower Level | Bedroom | 4.51 m | 3.71 m | 4.51 m x 3.71 m |
| Lower Level | Bedroom 2 | 3.35 m | 3.11 m | 3.35 m x 3.11 m |
| Lower Level | Bathroom | 2.2 m | 1.5 m | 2.2 m x 1.5 m |
| Lower Level | Laundry Room | 3.71 m | 2.85 m | 3.71 m x 2.85 m |
Utilities
| Sewer | Installed |
Interested?
Contact us for more information
Mariana Padar
Broker
2100 Bloor St W #7b
Toronto, Ontario M6S 1M7



































