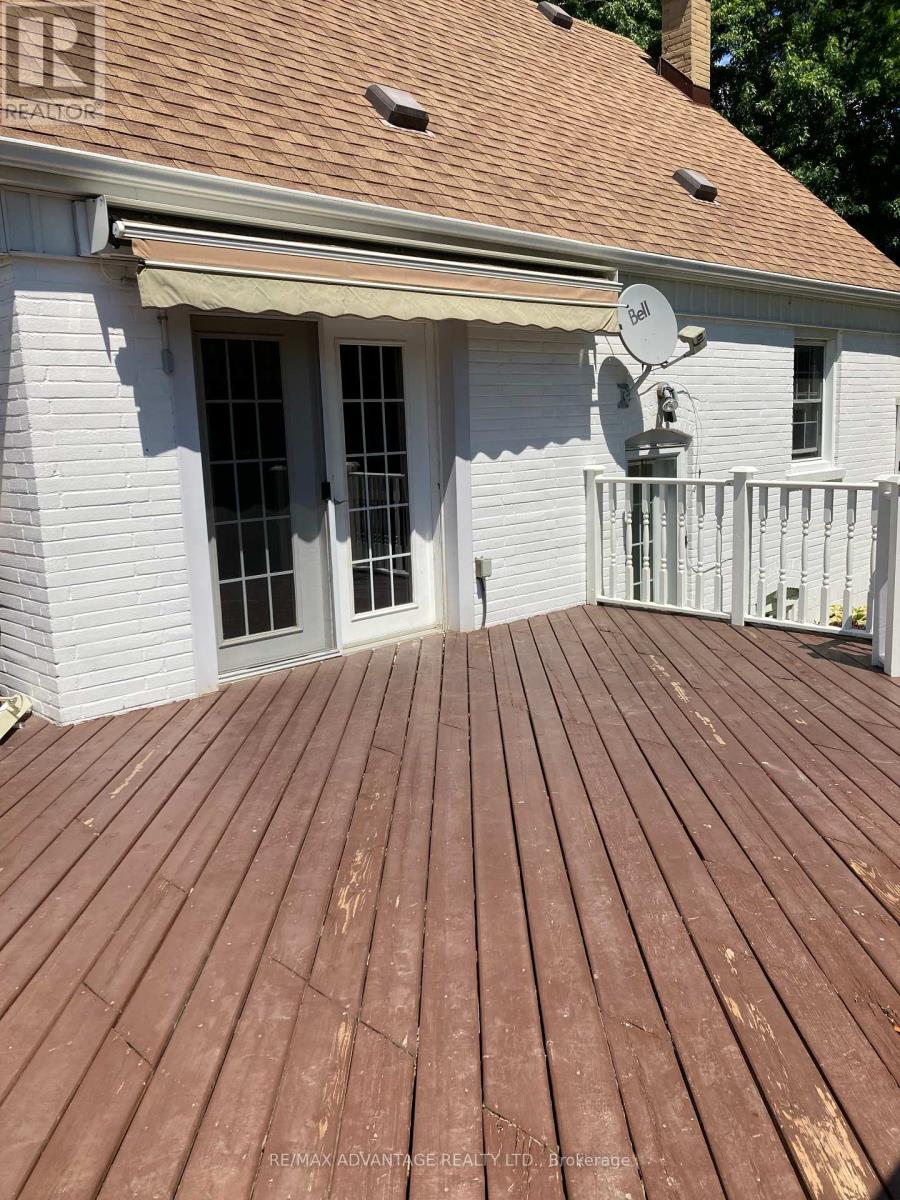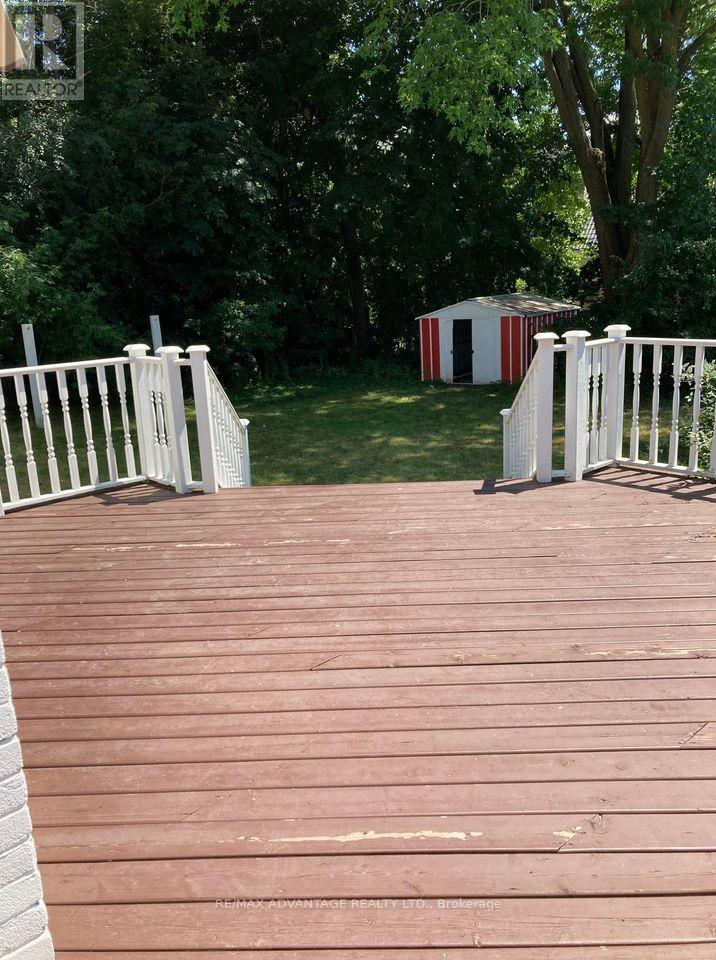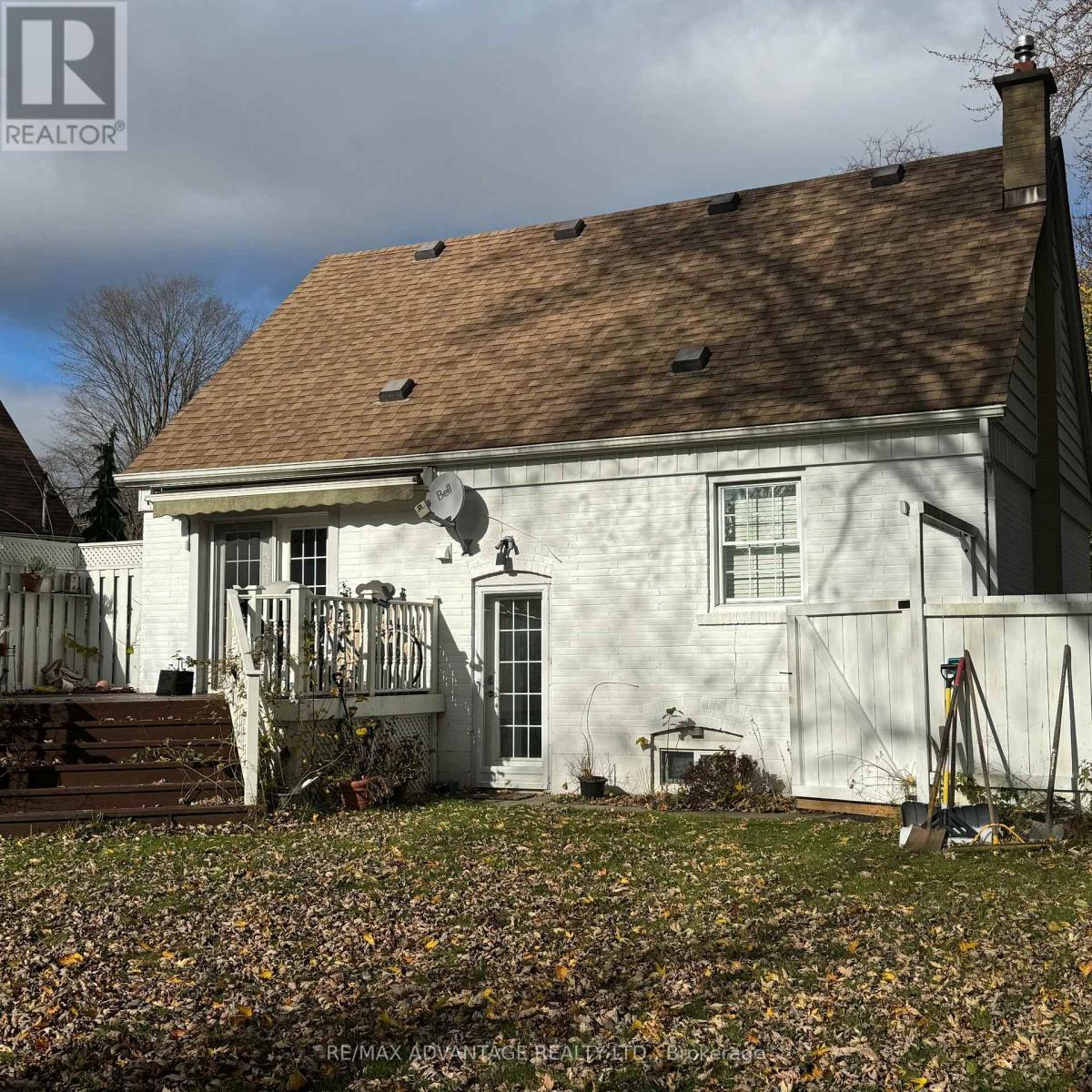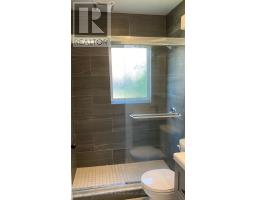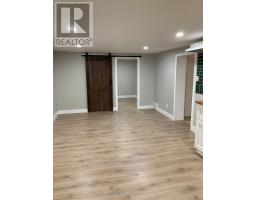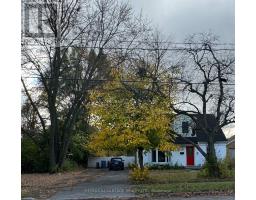4 Lincoln Crescent Guelph, Ontario N1E 1Y8
$849,900
This hidden gem on a large pied shaped mature treed private lot was updated a few years ago by Professional Designer / Contractors. Custom designed to accommodate main floor living space and a lower level Accessory Apartment with a separate entrance. As rates come back to affordable living, this is Perfect for an owner-occupied Buyer residing on the ground floor with a main Bdrm, Family room, Dining room, stackable washer/dryer, Kitchen, and Bathroom along with 2 Bdrms upstairs ... while earning income from the downstairs unit. The lower level unit features 2 Bdrms, new flooring, a new kitchen, and separate laundry. Currently, the entire residence is leased with the main unit generating $3,000 per month + lower unit at $1,700 per month to solid qualified tenants, all inclusive (leased until August 2025). The spacious backyard offers privacy and boasts a super sized rear deck, a large garden shed, and a manually operated awning covering. The average hydro bill is $295 and the average gas bill is $99 monthly. Quiet street accessible via arterial roads close to all amenities and parks. Proper 24-hour notice is required. No sign on the property. Number 4 Lincoln .. nice address. (id:50886)
Property Details
| MLS® Number | X10426804 |
| Property Type | Single Family |
| Community Name | Central East |
| AmenitiesNearBy | Hospital, Park |
| CommunicationType | Internet Access |
| EquipmentType | Water Heater |
| Features | Wooded Area, Open Space, Flat Site, Carpet Free, In-law Suite |
| ParkingSpaceTotal | 5 |
| RentalEquipmentType | Water Heater |
| Structure | Deck, Patio(s), Shed |
| ViewType | View |
Building
| BathroomTotal | 2 |
| BedroomsAboveGround | 3 |
| BedroomsBelowGround | 2 |
| BedroomsTotal | 5 |
| Amenities | Fireplace(s), Separate Heating Controls |
| Appliances | Water Heater, Water Softener, Storage Shed |
| BasementDevelopment | Finished |
| BasementFeatures | Apartment In Basement |
| BasementType | N/a (finished) |
| CeilingType | Suspended Ceiling |
| ConstructionStyleAttachment | Detached |
| CoolingType | Central Air Conditioning |
| ExteriorFinish | Aluminum Siding, Brick |
| FireProtection | Smoke Detectors |
| FireplacePresent | Yes |
| FireplaceTotal | 1 |
| FoundationType | Block |
| HeatingFuel | Natural Gas |
| HeatingType | Forced Air |
| StoriesTotal | 2 |
| SizeInterior | 1499.9875 - 1999.983 Sqft |
| Type | House |
| UtilityWater | Municipal Water |
Land
| Acreage | No |
| FenceType | Fenced Yard |
| LandAmenities | Hospital, Park |
| Sewer | Sanitary Sewer |
| SizeDepth | 140 Ft ,8 In |
| SizeFrontage | 55 Ft ,1 In |
| SizeIrregular | 55.1 X 140.7 Ft ; 55.06 Ft X 140.65 Ft X 95.69 Ft X 116.60 |
| SizeTotalText | 55.1 X 140.7 Ft ; 55.06 Ft X 140.65 Ft X 95.69 Ft X 116.60|under 1/2 Acre |
| ZoningDescription | R1b |
Rooms
| Level | Type | Length | Width | Dimensions |
|---|---|---|---|---|
| Second Level | Bedroom 2 | 4.27 m | 4.11 m | 4.27 m x 4.11 m |
| Second Level | Bedroom 3 | 4.27 m | 3.05 m | 4.27 m x 3.05 m |
| Second Level | Foyer | 3.65 m | 2.13 m | 3.65 m x 2.13 m |
| Basement | Kitchen | 4.88 m | 3.05 m | 4.88 m x 3.05 m |
| Basement | Bathroom | 3.2 m | 2.74 m | 3.2 m x 2.74 m |
| Basement | Bedroom 4 | 3.05 m | 2.44 m | 3.05 m x 2.44 m |
| Basement | Bedroom 5 | 3.51 m | 1.98 m | 3.51 m x 1.98 m |
| Main Level | Family Room | 4.72 m | 0.2 m | 4.72 m x 0.2 m |
| Main Level | Dining Room | 3.35 m | 3.05 m | 3.35 m x 3.05 m |
| Main Level | Kitchen | 3.2 m | 3.2 m | 3.2 m x 3.2 m |
| Main Level | Bedroom | 3.51 m | 3.05 m | 3.51 m x 3.05 m |
| Main Level | Bathroom | 2.44 m | 1.22 m | 2.44 m x 1.22 m |
Utilities
| Cable | Available |
| Sewer | Installed |
https://www.realtor.ca/real-estate/27656271/4-lincoln-crescent-guelph-central-east-central-east
Interested?
Contact us for more information
Robert Georgopoulos
Salesperson





















