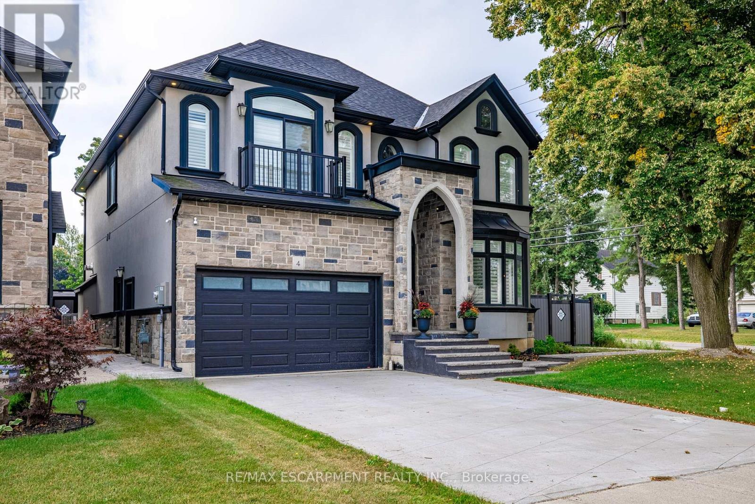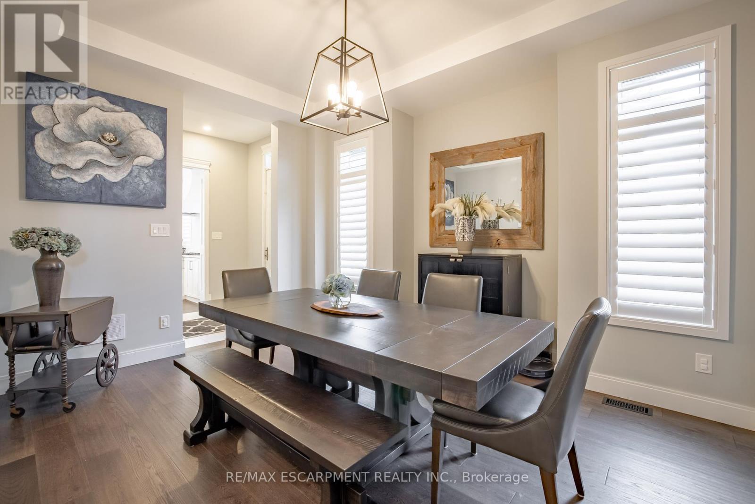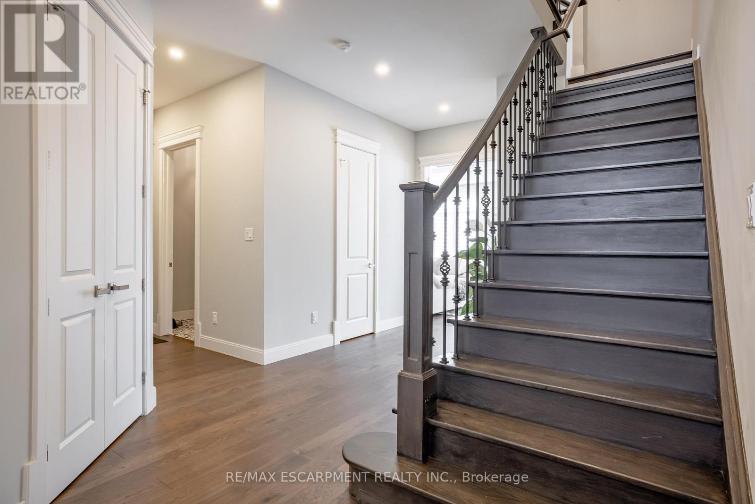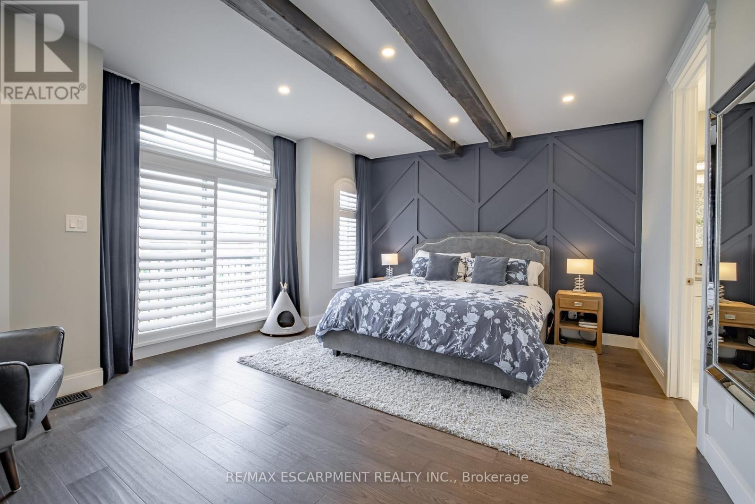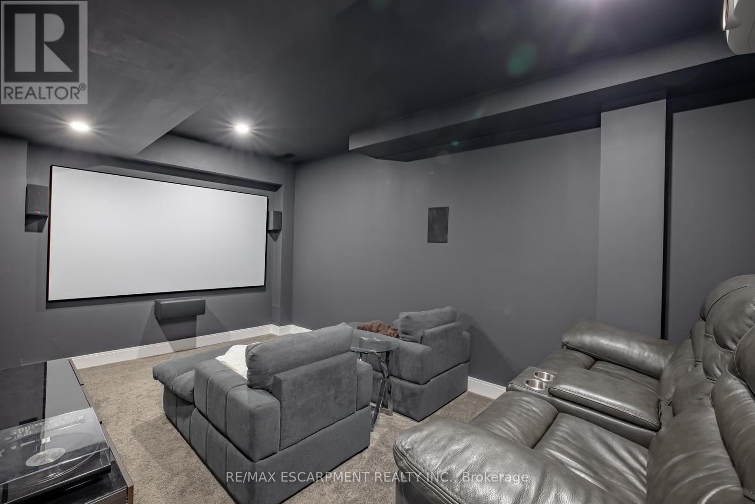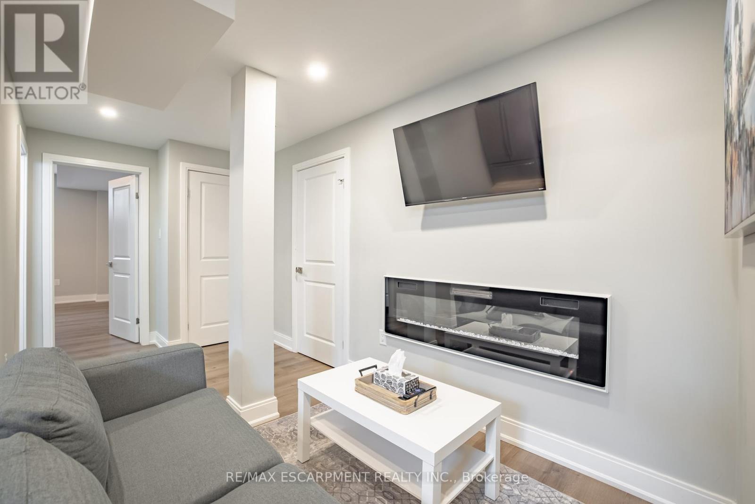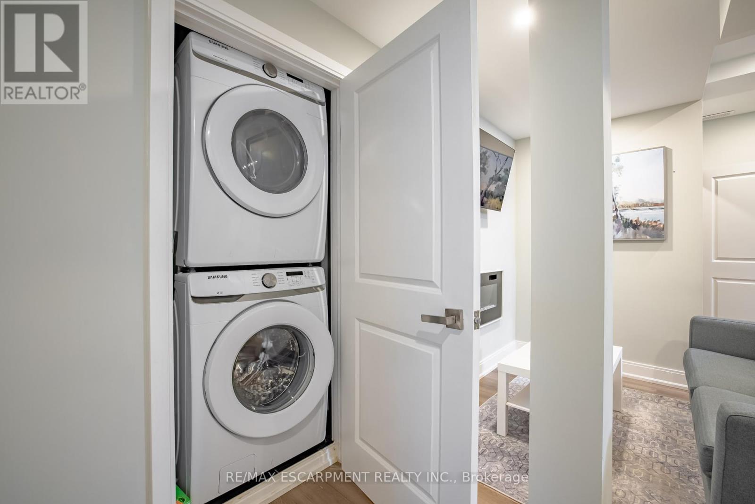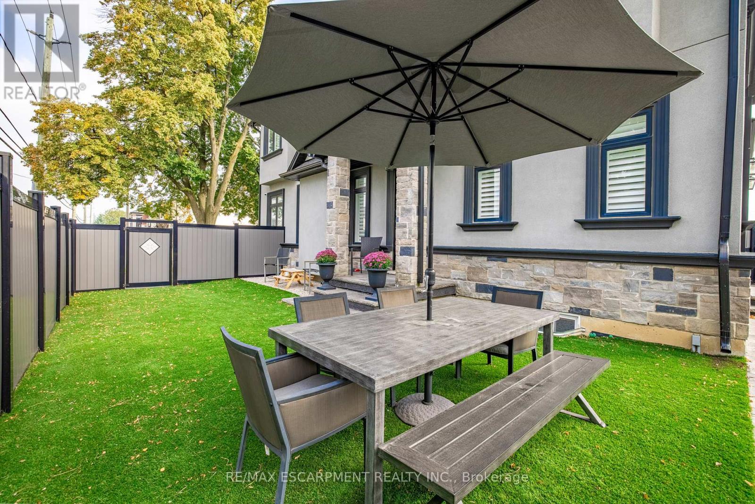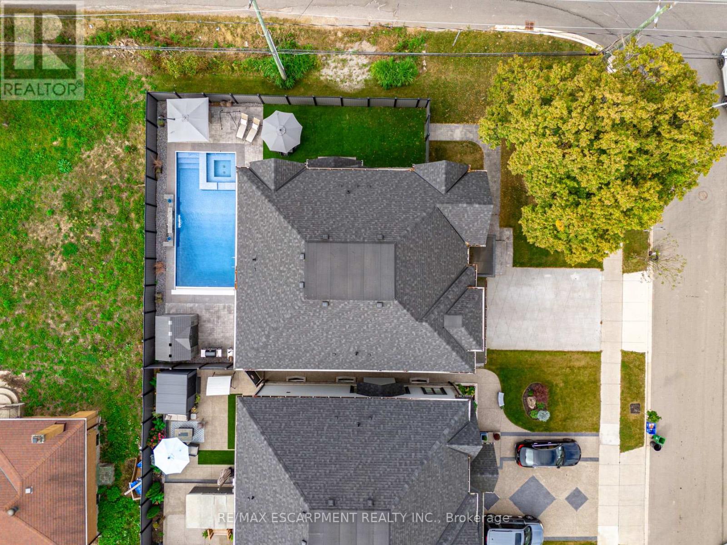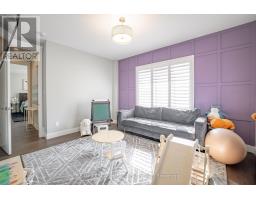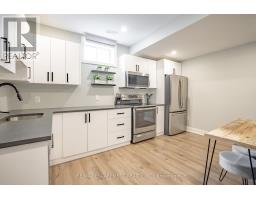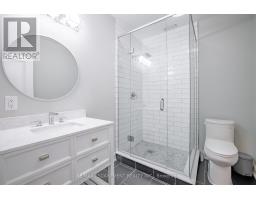4 Lockman Drive Hamilton, Ontario L9K 0C1
$1,999,900
A place for new beginnings in the beautiful Meadowlands. Located in the heart of Ancaster, this immaculate 2 storey custom built home is situated on an corner lot and features a resort-style backyard with an in-ground salt water pool with waterfall, a massive concrete patio for entertaining, and your own personal theatre room. With upgrades galore, this one of a kind home boasts 4 large bedrooms, 5 bathrooms, upgraded chefs custom kitchen in the main house. This home even has a full 1 bedroom 1 bathroom rental apartment with its own entry, great for rental income or perfect for an in-law suite. This great location is within walking distance to shops, restaurants and a close drive to all major highways. This stunning estate can be yours! (id:50886)
Property Details
| MLS® Number | X9392940 |
| Property Type | Single Family |
| Community Name | Ancaster |
| AmenitiesNearBy | Park, Place Of Worship, Public Transit, Schools |
| ParkingSpaceTotal | 6 |
| PoolType | Inground Pool |
| Structure | Shed |
Building
| BathroomTotal | 5 |
| BedroomsAboveGround | 4 |
| BedroomsBelowGround | 1 |
| BedroomsTotal | 5 |
| BasementDevelopment | Finished |
| BasementType | Full (finished) |
| ConstructionStyleAttachment | Detached |
| CoolingType | Central Air Conditioning |
| ExteriorFinish | Stone, Stucco |
| FireplacePresent | Yes |
| FoundationType | Poured Concrete |
| HalfBathTotal | 1 |
| HeatingFuel | Natural Gas |
| HeatingType | Forced Air |
| StoriesTotal | 2 |
| SizeInterior | 2999.975 - 3499.9705 Sqft |
| Type | House |
| UtilityWater | Municipal Water |
Parking
| Attached Garage |
Land
| Acreage | No |
| FenceType | Fenced Yard |
| LandAmenities | Park, Place Of Worship, Public Transit, Schools |
| Sewer | Sanitary Sewer |
| SizeDepth | 100 Ft ,2 In |
| SizeFrontage | 65 Ft |
| SizeIrregular | 65 X 100.2 Ft |
| SizeTotalText | 65 X 100.2 Ft|under 1/2 Acre |
Rooms
| Level | Type | Length | Width | Dimensions |
|---|---|---|---|---|
| Second Level | Primary Bedroom | 5.09 m | 4.42 m | 5.09 m x 4.42 m |
| Second Level | Bedroom 2 | 3.66 m | 4.24 m | 3.66 m x 4.24 m |
| Second Level | Bedroom 3 | 4.15 m | 3.66 m | 4.15 m x 3.66 m |
| Second Level | Bedroom 4 | 3.35 m | 4.27 m | 3.35 m x 4.27 m |
| Basement | Recreational, Games Room | 5.27 m | 3.54 m | 5.27 m x 3.54 m |
| Basement | Media | 5.12 m | 3.23 m | 5.12 m x 3.23 m |
| Basement | Kitchen | 2.56 m | 4.33 m | 2.56 m x 4.33 m |
| Basement | Bedroom 5 | 3.63 m | 3.84 m | 3.63 m x 3.84 m |
| Main Level | Den | 3.44 m | 3.38 m | 3.44 m x 3.38 m |
| Main Level | Dining Room | 3.63 m | 4.3 m | 3.63 m x 4.3 m |
| Main Level | Kitchen | 3.63 m | 5.43 m | 3.63 m x 5.43 m |
| Main Level | Family Room | 4.88 m | 3.87 m | 4.88 m x 3.87 m |
https://www.realtor.ca/real-estate/27532412/4-lockman-drive-hamilton-ancaster-ancaster
Interested?
Contact us for more information
Conrad Guy Zurini
Broker of Record
2180 Itabashi Way #4b
Burlington, Ontario L7M 5A5


