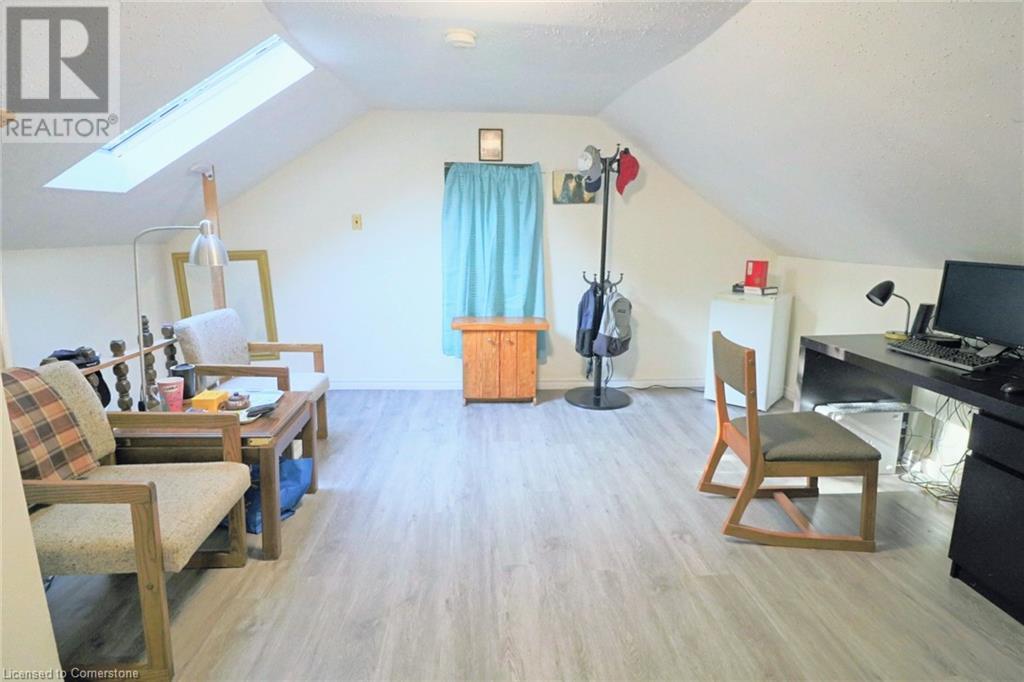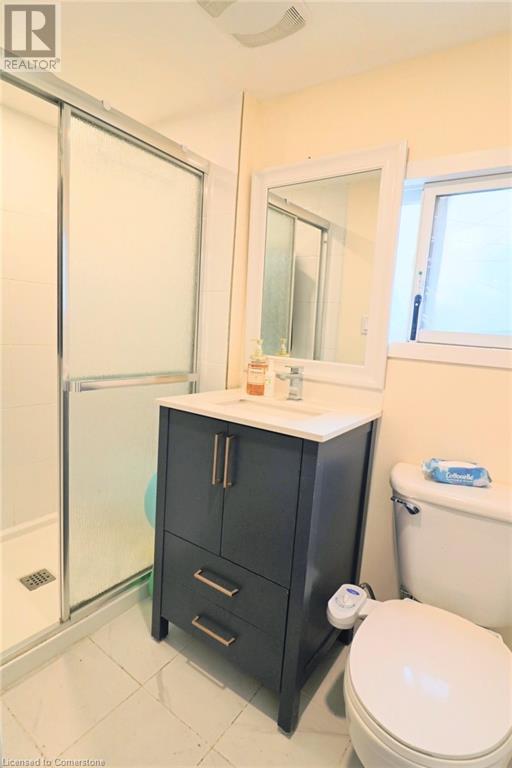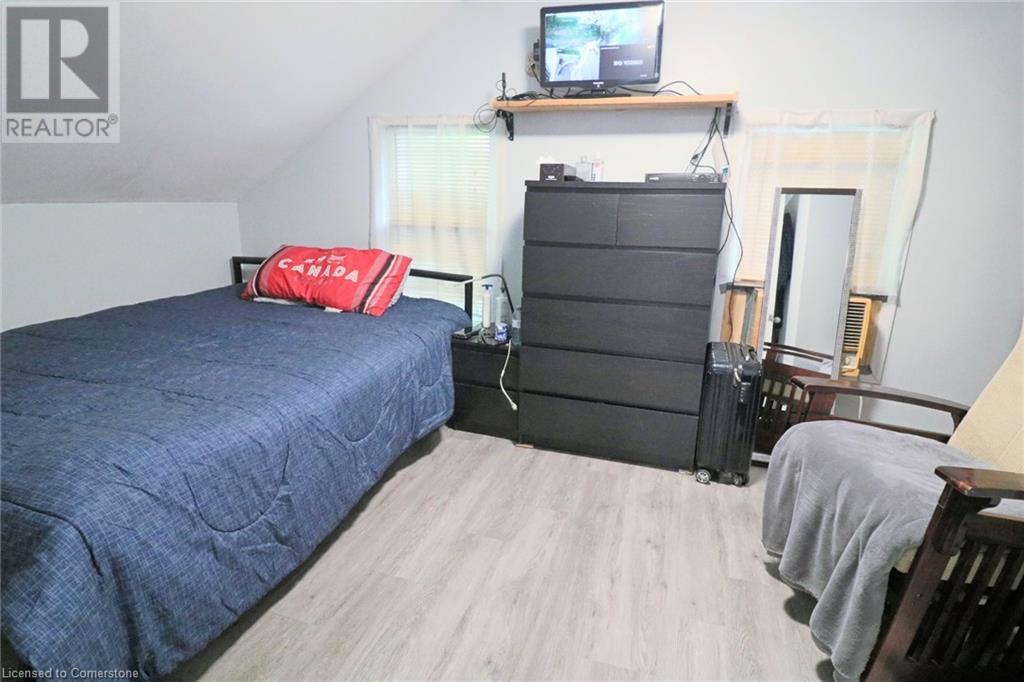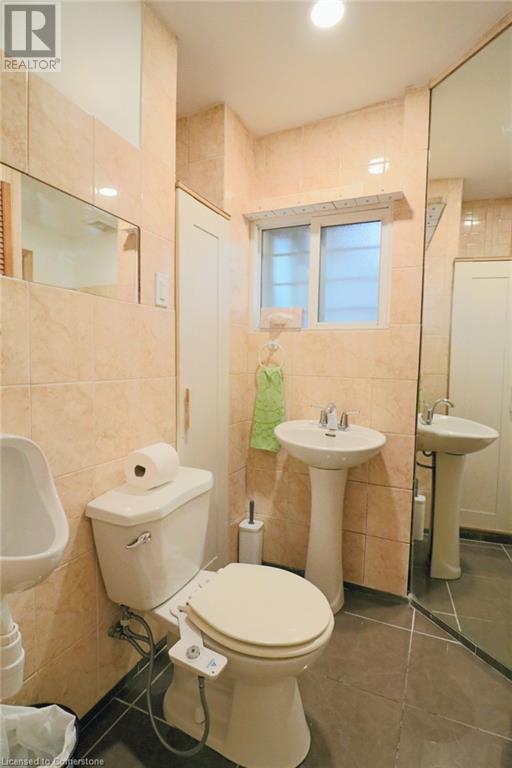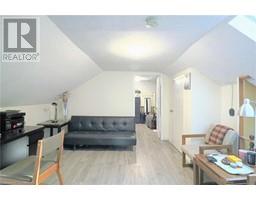4 Lundy's Lane St. Catharines, Ontario L2R 4B8
$309,000
Welcome To This Wonderful Affordable Starter Home Or Investment Property In The Heart Of St. Catharines. Lots Of Upgrades In Recent Years! Currently 3 Bedrooms But The Office And The Living Room With Closet Can Easily Be Turned Into 4th And 5th Bedrooms. 2 Full Bathrooms And 1 3-Piece Half Bathroom! Skylights In The Kitchen, Dinning Room And The Second Floor Provide Nice Natural Light. Carpet Free House. Convenient Location Close To All Amenities! Few steps To The Beautiful Richard Pierpoint Park, A Historic 30 Acre Park With Bike Trails, Disc Golf Course, Gardens On The Original Water Way Of The Canal. Close To Bus Terminal, Restaurants, And Highway 406 Etc. With R3 Zoning, This Property Provides Lots Of Potential! Move-In Ready! A must see property! Please Book Your Showing Today! Thank you for your interest. (Hot water heater owned) (id:50886)
Property Details
| MLS® Number | 40645385 |
| Property Type | Single Family |
| AmenitiesNearBy | Golf Nearby, Park |
| Features | Skylight |
| ParkingSpaceTotal | 5 |
Building
| BathroomTotal | 3 |
| BedroomsAboveGround | 3 |
| BedroomsTotal | 3 |
| Appliances | Dishwasher, Dryer, Refrigerator, Stove, Washer, Window Coverings |
| BasementDevelopment | Unfinished |
| BasementType | Partial (unfinished) |
| ConstructionStyleAttachment | Detached |
| CoolingType | Central Air Conditioning |
| ExteriorFinish | Stucco |
| FoundationType | Block |
| HeatingFuel | Natural Gas |
| HeatingType | Forced Air |
| StoriesTotal | 1 |
| SizeInterior | 1413 Sqft |
| Type | House |
| UtilityWater | Municipal Water |
Land
| AccessType | Highway Access |
| Acreage | No |
| LandAmenities | Golf Nearby, Park |
| Sewer | Municipal Sewage System |
| SizeDepth | 126 Ft |
| SizeFrontage | 40 Ft |
| SizeTotalText | Under 1/2 Acre |
| ZoningDescription | R3 |
Rooms
| Level | Type | Length | Width | Dimensions |
|---|---|---|---|---|
| Second Level | 3pc Bathroom | Measurements not available | ||
| Second Level | Bedroom | 15'0'' x 9'0'' | ||
| Second Level | Office | 13'0'' x 11'0'' | ||
| Main Level | 3pc Bathroom | Measurements not available | ||
| Main Level | 4pc Bathroom | Measurements not available | ||
| Main Level | Bedroom | 15'2'' x 9'0'' | ||
| Main Level | Bedroom | 15'0'' x 8'4'' | ||
| Main Level | Kitchen | 15'0'' x 10'0'' | ||
| Main Level | Dining Room | 14'2'' x 10'9'' | ||
| Main Level | Living Room | 13'1'' x 11'3'' |
https://www.realtor.ca/real-estate/27398730/4-lundys-lane-st-catharines
Interested?
Contact us for more information
Lynn Liu
Broker of Record
7240 Woodbine Avenue Unit 103
Markham, Ontario L3R 1A4




