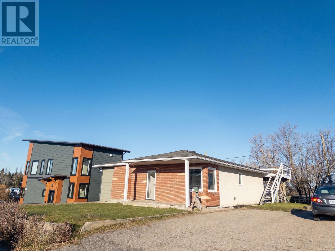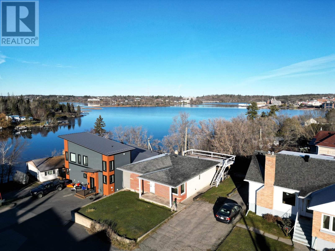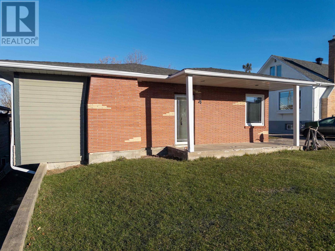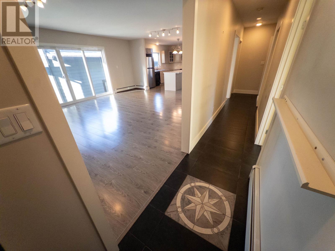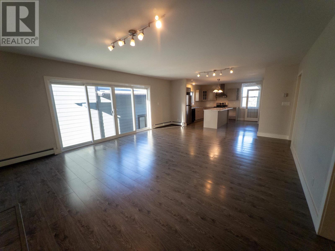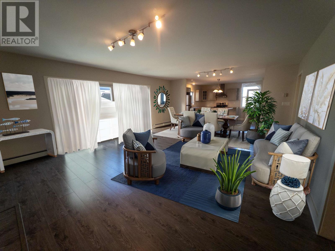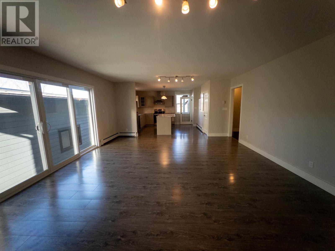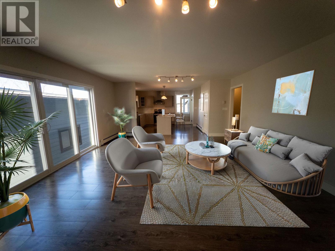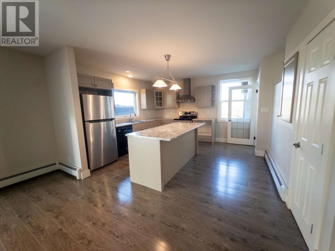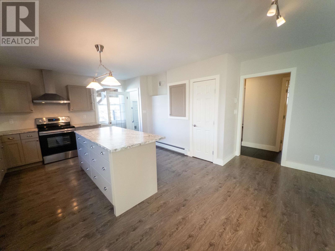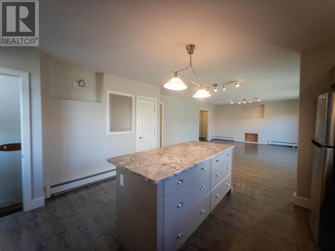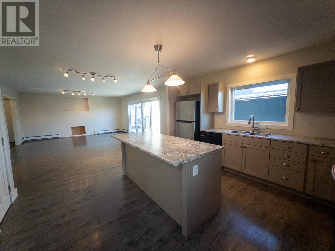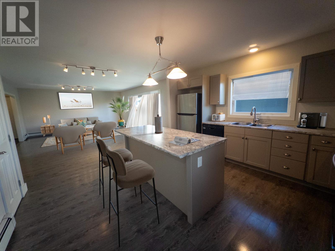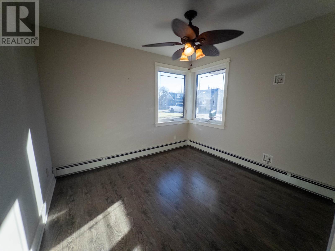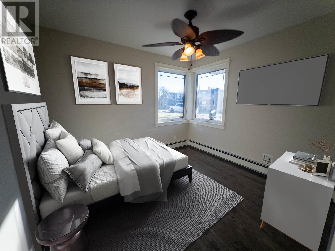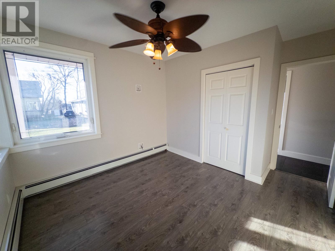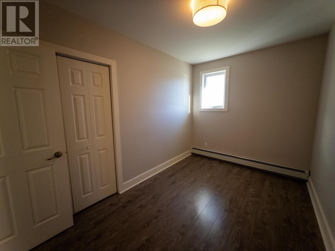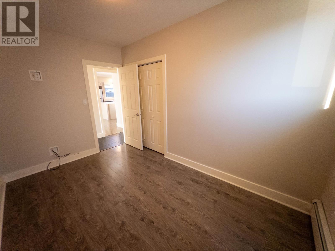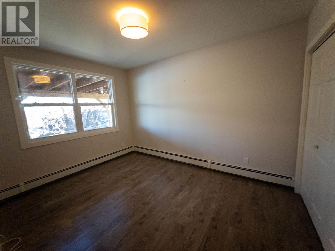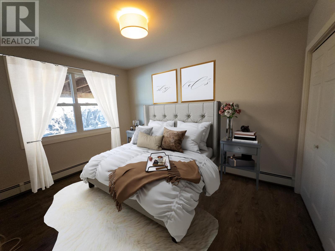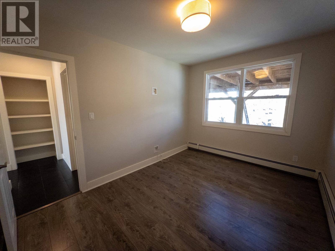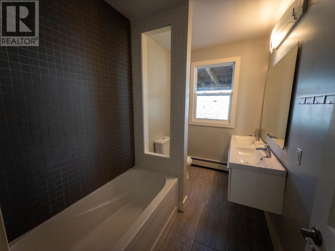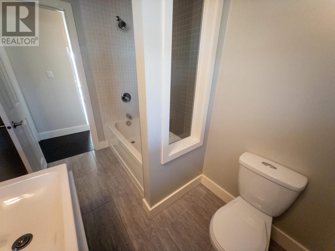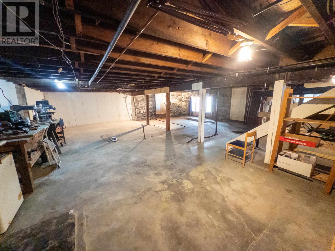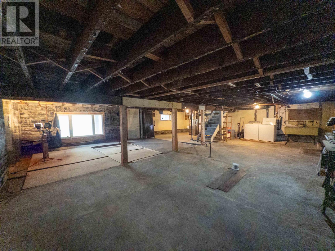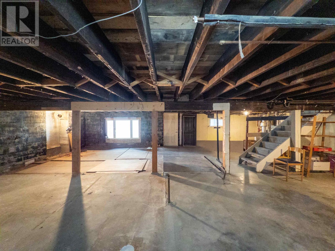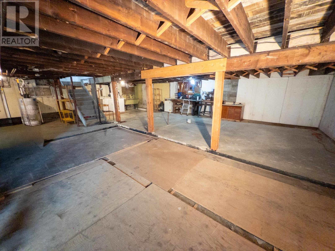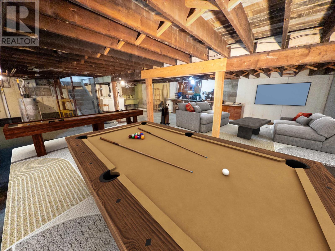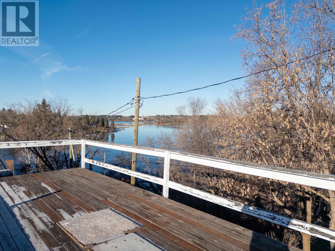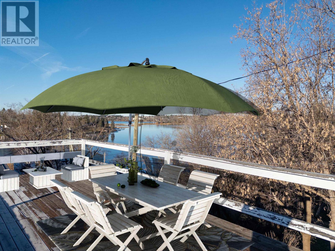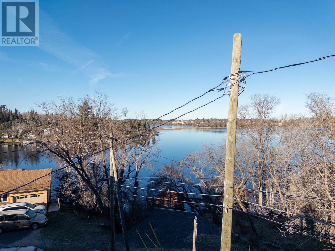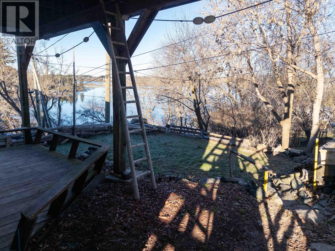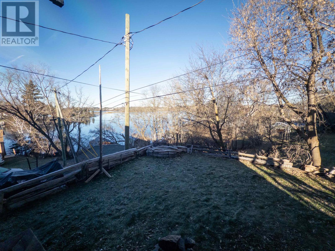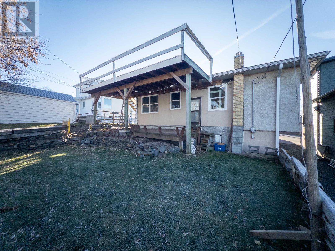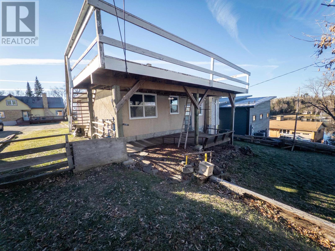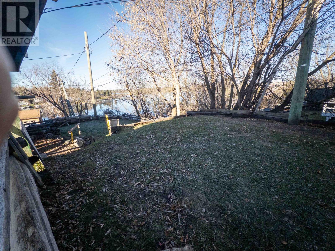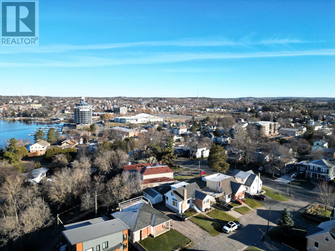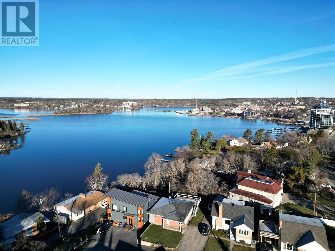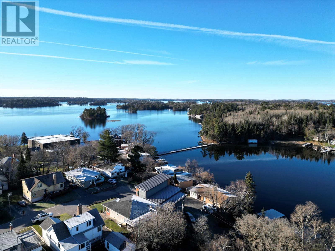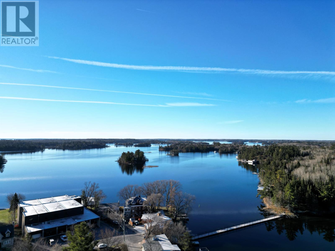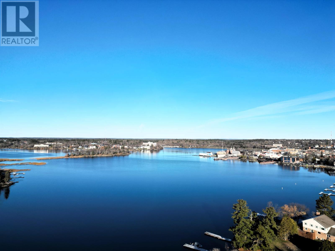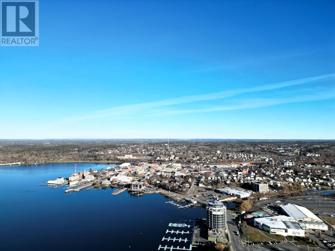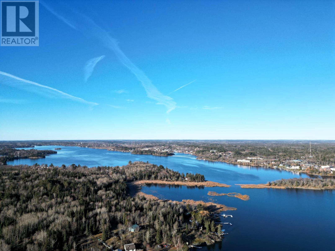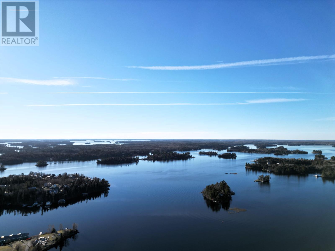4 Machin Drive Kenora, Ontario P9N 1P2
$359,900
4 Machin Drive - Where Privacy Meets Perfect Location. Imagine a lifestyle where ultimate privacy meets unbeatable convenience. Tucked away at the end of a quiet road, this charming bungalow offers a serene retreat just a short walk from all that Kenora has to offer - from downtown shops and the Recreation Centre to the sparkling waters of Lake of the Woods, Anicinabe Park, multiple boat launches, main ice road from Kenora, the Coney Island foot bridge and multiple big-box stores. Inside, you're greeted by a beautifully updated main floor designed for effortless living. The open-concept kitchen, living and dining area is the heart of the home, featuring a well-appointed kitchen with a spacious island - perfect for meals or entertaining friends. Step outside to your back deck and be captivated by a breathtaking panorama. This is your private front-row seat to spectacular sunsets, dancing Northern Lights and Kenora's famous fireworks displays over the water. The potential continues in the basement, a blank canvas with a private entrance and plumbing roughed-in for a future bathroom, ready to be transformed into your ideal space. Just add your vision. Your search is over. This well maintained, single-level home offers recent updates, minimal yard care, and fantastic views from a prime location. Call today for your private viewing. (id:50886)
Property Details
| MLS® Number | TB253508 |
| Property Type | Single Family |
| Community Name | Kenora |
| Communication Type | High Speed Internet |
| Community Features | Bus Route |
| Features | Paved Driveway |
| Structure | Deck |
Building
| Bathroom Total | 1 |
| Bedrooms Above Ground | 3 |
| Bedrooms Total | 3 |
| Appliances | Dishwasher, Stove, Dryer, Freezer, Refrigerator, Washer |
| Architectural Style | Bungalow |
| Basement Development | Unfinished |
| Basement Type | Full (unfinished) |
| Construction Style Attachment | Detached |
| Exterior Finish | Brick, Hardboard, Stucco |
| Foundation Type | Poured Concrete |
| Heating Fuel | Natural Gas |
| Heating Type | Boiler |
| Stories Total | 1 |
| Size Interior | 1,224 Ft2 |
| Utility Water | Municipal Water |
Parking
| No Garage |
Land
| Access Type | Road Access |
| Acreage | No |
| Fence Type | Fenced Yard |
| Sewer | Sanitary Sewer |
| Size Depth | 100 Ft |
| Size Frontage | 50.0000 |
| Size Total Text | Under 1/2 Acre |
Rooms
| Level | Type | Length | Width | Dimensions |
|---|---|---|---|---|
| Main Level | Living Room | 15'10" x 16'9" | ||
| Main Level | Primary Bedroom | 9'5' x 12'9" | ||
| Main Level | Kitchen | 12'4" x 13'7" | ||
| Main Level | Bedroom | 8' x 12'7" | ||
| Main Level | Bedroom | 10'10" x 12' | ||
| Main Level | Dining Room | 5'5" x 16'9" | ||
| Main Level | Bathroom | 5pc |
Utilities
| Cable | Available |
| Electricity | Available |
| Natural Gas | Available |
| Telephone | Available |
https://www.realtor.ca/real-estate/29118262/4-machin-drive-kenora-kenora
Contact Us
Contact us for more information
Joey Katz
Broker
www.remaxnorthwestrealty.com/
334 Second Street South
Kenora, Ontario P9N 1G5
(807) 468-4573
(807) 468-3052

