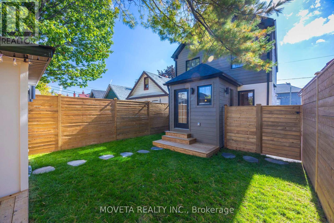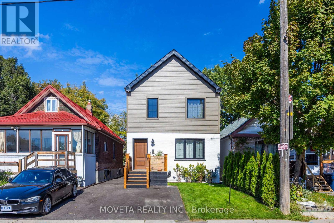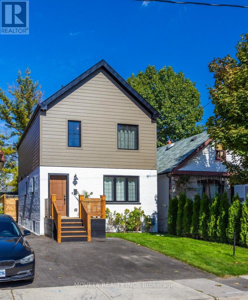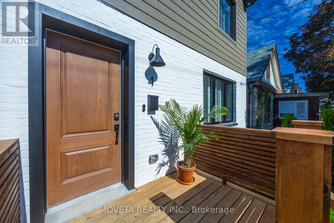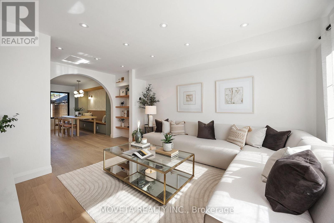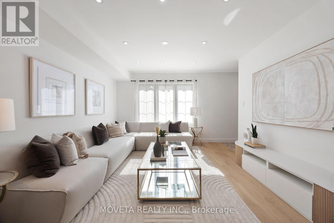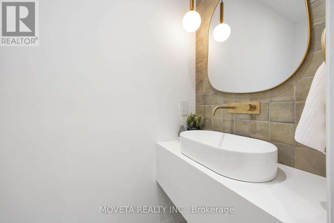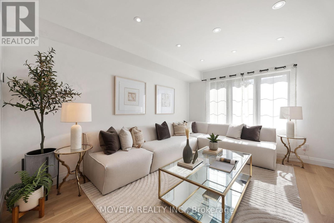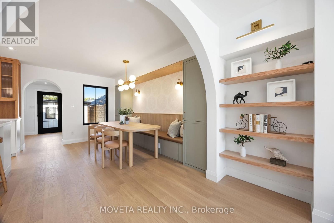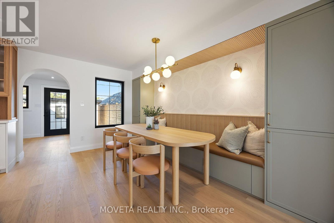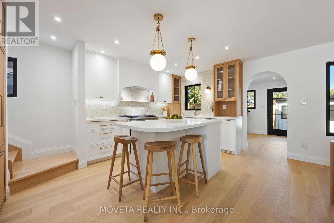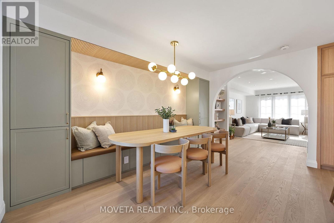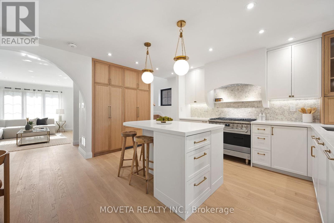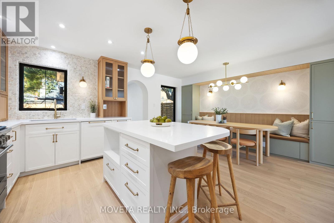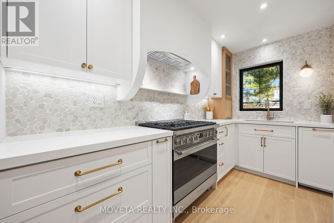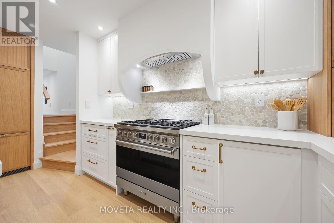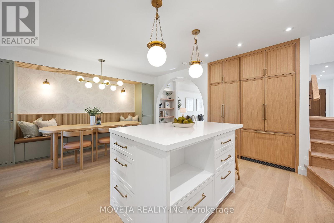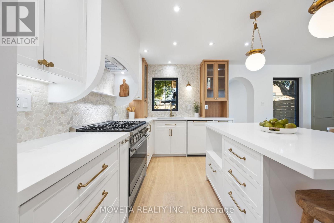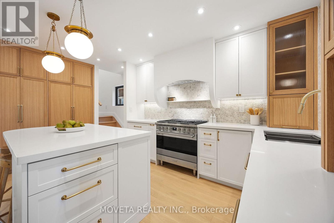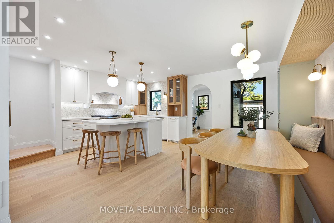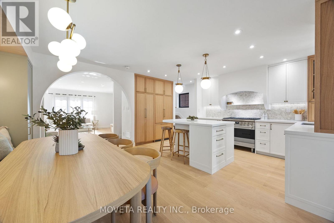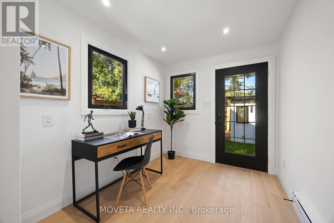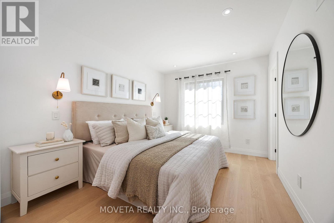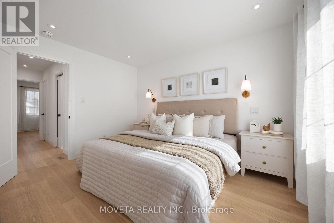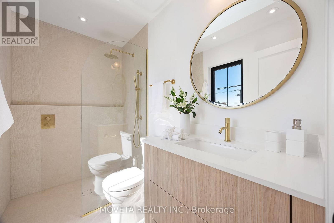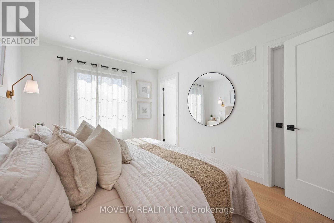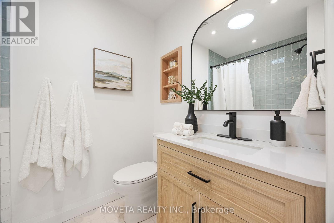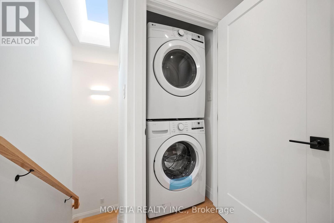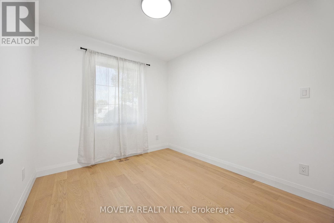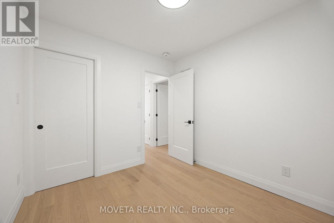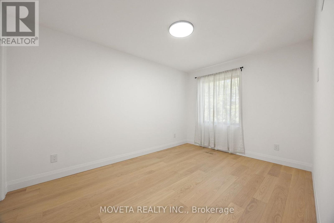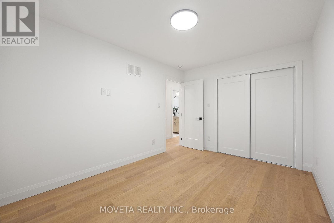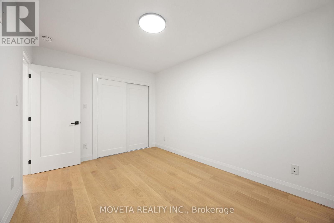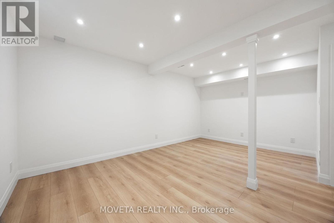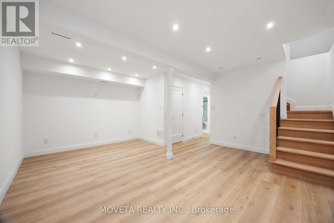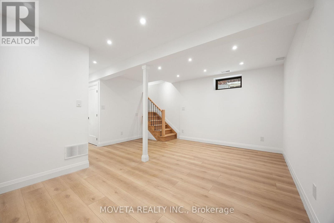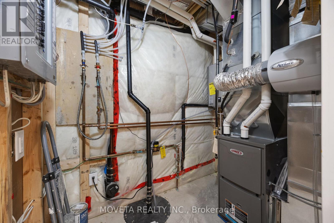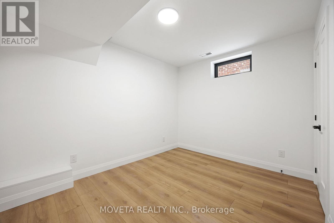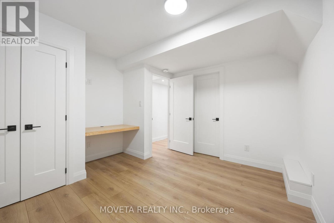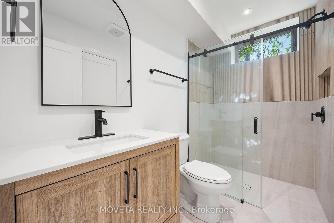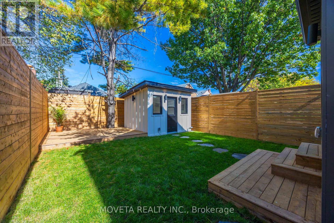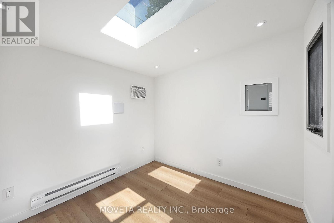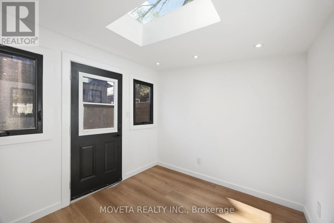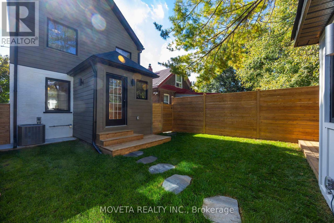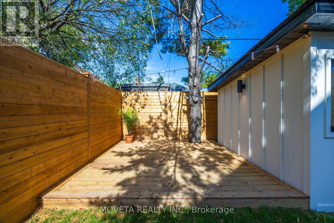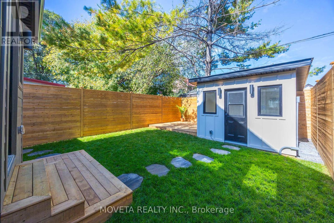4 Mahoney Avenue Toronto, Ontario M6M 2H4
$999,999
Your search ends here! This property offers 1800 SF of truly usable living space. Three above-grade bedrooms, including a primary bedroom with a private ensuite and a full-size walk-in closet. Highlights include a 2nd floor laundry closet a full-size walk-in and skylights that fill the home with natural light. Custom millwork and ample storage are thoughtfully integrated throughout. The main floor is an entertainer's dream, featuring a 36" gas range, a river rock backsplash, elegant arches, and built-in bench seating. The basement boasts 8-foot ceilings, a full-size bedroom, and a 3-piece bathroom with ensuite privilege. For outdoor enthusiasts, the rear yard is perfect for al fresco dining on the newly built deck, complemented by a new tall fence for privacy and a natural gas hook-up for your BBQ. Additionally, there's a large, insulated, heated, and cooled studio, ideal for a home gym, office, art studio, or guest retreat. The home features all-new mechanical system, including a tankless water heater, furnace, central A/C, ductwork, and plumbing. For peace of mind, the basement has been waterproofed, and a sump pump and backwater valve have been installed. The electrical service is new with 200 Amp service, and an EV charger rough-in is installed at the front of the home. The underground utilities, including new water supply and waste pipes, have also been replaced. The property also benefits from new windows throughout, new roof, and new insulation, including blown-in insulation in the attic. Too many upgrades and highlights to list! All permits, drawings, and a home inspection report available upon request. Short walk to LRT, Community Centre and Shopping. Parking. A must see property. (id:50886)
Open House
This property has open houses!
12:00 pm
Ends at:2:00 pm
12:00 pm
Ends at:2:00 pm
Property Details
| MLS® Number | W12451043 |
| Property Type | Single Family |
| Community Name | Mount Dennis |
| Amenities Near By | Public Transit |
| Community Features | Community Centre |
| Equipment Type | None |
| Features | Flat Site, Dry, Carpet Free, Sump Pump |
| Parking Space Total | 1 |
| Rental Equipment Type | None |
| Structure | Deck |
Building
| Bathroom Total | 4 |
| Bedrooms Above Ground | 3 |
| Bedrooms Below Ground | 1 |
| Bedrooms Total | 4 |
| Appliances | Water Heater - Tankless, Water Heater, Dishwasher, Dryer, Range, Washer, Refrigerator |
| Basement Development | Finished |
| Basement Type | N/a (finished) |
| Construction Status | Insulation Upgraded |
| Construction Style Attachment | Detached |
| Cooling Type | Central Air Conditioning |
| Exterior Finish | Brick |
| Fire Protection | Smoke Detectors |
| Flooring Type | Hardwood, Vinyl |
| Foundation Type | Poured Concrete |
| Heating Fuel | Natural Gas |
| Heating Type | Forced Air |
| Stories Total | 2 |
| Size Interior | 1,100 - 1,500 Ft2 |
| Type | House |
| Utility Water | Municipal Water |
Parking
| No Garage |
Land
| Acreage | No |
| Fence Type | Fenced Yard |
| Land Amenities | Public Transit |
| Landscape Features | Landscaped |
| Sewer | Sanitary Sewer |
| Size Depth | 87 Ft ,7 In |
| Size Frontage | 25 Ft |
| Size Irregular | 25 X 87.6 Ft |
| Size Total Text | 25 X 87.6 Ft |
| Zoning Description | Rm(f12;u2;d0.8*252) |
Rooms
| Level | Type | Length | Width | Dimensions |
|---|---|---|---|---|
| Second Level | Primary Bedroom | 3.77 m | 2.92 m | 3.77 m x 2.92 m |
| Second Level | Bedroom 2 | 3.41 m | 2.89 m | 3.41 m x 2.89 m |
| Second Level | Bedroom 3 | 2.99 m | 2.69 m | 2.99 m x 2.69 m |
| Basement | Bedroom 3 | 3.62 m | 3.54 m | 3.62 m x 3.54 m |
| Basement | Recreational, Games Room | 5.2 m | 4.7 m | 5.2 m x 4.7 m |
| Main Level | Family Room | 5.4 m | 3.65 m | 5.4 m x 3.65 m |
| Main Level | Dining Room | 4.32 m | 2.42 m | 4.32 m x 2.42 m |
| Main Level | Kitchen | 4.32 m | 3.37 m | 4.32 m x 3.37 m |
| Main Level | Office | 2.82 m | 2.32 m | 2.82 m x 2.32 m |
Utilities
| Cable | Available |
| Electricity | Installed |
| Sewer | Installed |
https://www.realtor.ca/real-estate/28964859/4-mahoney-avenue-toronto-mount-dennis-mount-dennis
Contact Us
Contact us for more information
Troy Lamsee
Salesperson
www.troylamsee.com/
1396 Don Mills Road #b112
Toronto, Ontario M3B 0A7
(416) 548-7348
(800) 783-8403
www.moveta.com/
www.facebook.com/movetarealty?ref=hl
www.linkedin.com/company/moveta-realty-inc-
twitter.com/MovetaRealtyInc

