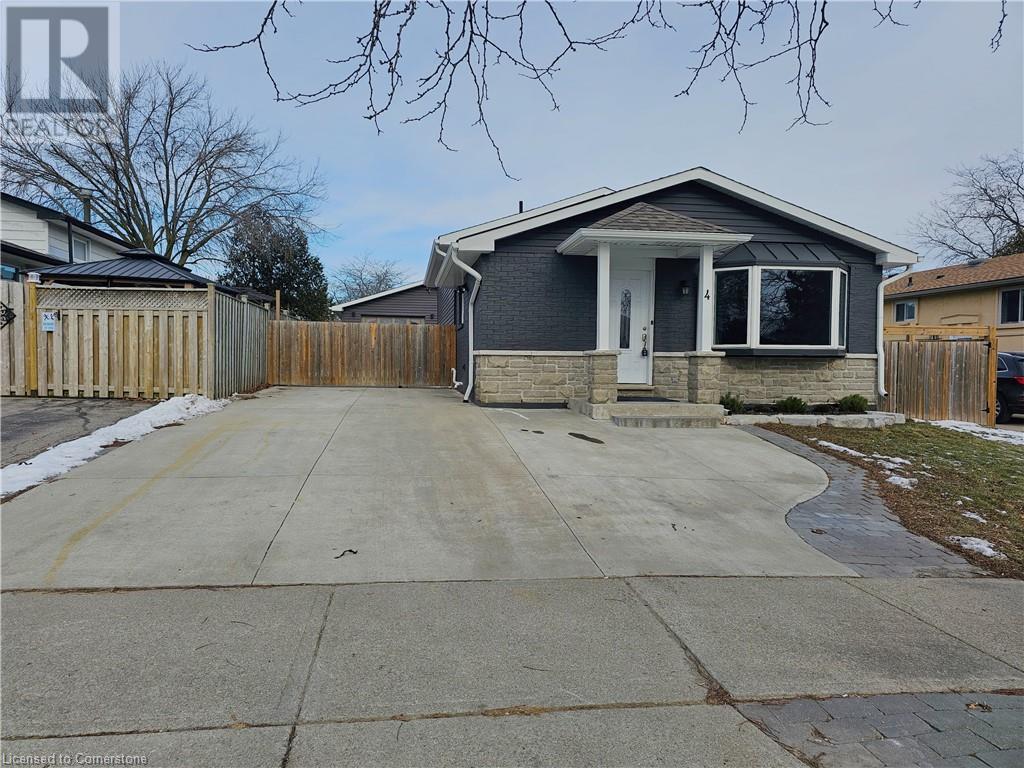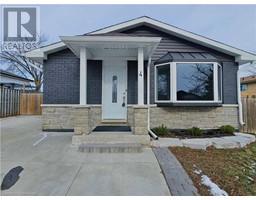4 Markham Crescent Unit# Lower Hamilton, Ontario L8J 1P1
$1,700 Monthly
This updated one-bedroom basement unit offers a cozy and functional living space, perfect for anyone seeking comfort and convenience. The open-concept kitchen seamlessly flows into the living area, creating a spacious and welcoming atmosphere. The unit features laminate floors throughout, adding a modern touch, plenty of natural light to brighten up the space. You'll also enjoy the added convenience of a separate entrance and an in-unit laundry room. The bathroom is clean and well-maintained. One parking spot is included for your convenience. Located close to shopping plazas, schools, churches, and public transportation, this rental offers easy access to everything you need. Ideal for those looking for a comfortable and well-located place to call home! (id:50886)
Property Details
| MLS® Number | 40693050 |
| Property Type | Single Family |
| Amenities Near By | Airport, Golf Nearby, Hospital, Park, Place Of Worship, Playground, Public Transit, Schools, Shopping |
| Communication Type | High Speed Internet |
| Community Features | Quiet Area, Community Centre, School Bus |
| Equipment Type | None |
| Features | Conservation/green Belt |
| Parking Space Total | 1 |
| Rental Equipment Type | None |
| Structure | Shed |
Building
| Bathroom Total | 1 |
| Bedrooms Above Ground | 1 |
| Bedrooms Total | 1 |
| Appliances | Dishwasher, Dryer, Microwave, Refrigerator, Stove, Water Meter, Washer |
| Basement Development | Finished |
| Basement Type | Full (finished) |
| Construction Style Attachment | Detached |
| Cooling Type | Central Air Conditioning |
| Exterior Finish | Brick, Stone, Vinyl Siding |
| Foundation Type | Poured Concrete |
| Heating Fuel | Natural Gas |
| Heating Type | Forced Air |
| Size Interior | 501 Ft2 |
| Type | House |
| Utility Water | Municipal Water |
Parking
| Detached Garage |
Land
| Access Type | Road Access, Highway Access |
| Acreage | No |
| Land Amenities | Airport, Golf Nearby, Hospital, Park, Place Of Worship, Playground, Public Transit, Schools, Shopping |
| Sewer | Municipal Sewage System |
| Size Depth | 105 Ft |
| Size Frontage | 50 Ft |
| Size Total Text | Under 1/2 Acre |
| Zoning Description | Residential |
Rooms
| Level | Type | Length | Width | Dimensions |
|---|---|---|---|---|
| Lower Level | Laundry Room | 7'3'' x 7' | ||
| Lower Level | 3pc Bathroom | 7' x 5' | ||
| Lower Level | Kitchen | 13'0'' x 8'0'' | ||
| Lower Level | Living Room | 14'6'' x 13'0'' | ||
| Main Level | Bedroom | 11'5'' x 10'6'' |
Utilities
| Cable | Available |
| Electricity | Available |
| Natural Gas | Available |
| Telephone | Available |
https://www.realtor.ca/real-estate/27837777/4-markham-crescent-unit-lower-hamilton
Contact Us
Contact us for more information
Manuel Jaramillo
Salesperson
(905) 848-5327
1542 Dundas Street W.
Mississauga, Ontario L5C 1E4
(905) 896-3333
(905) 848-5327























