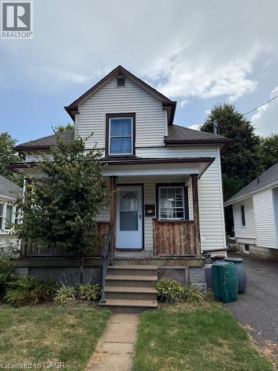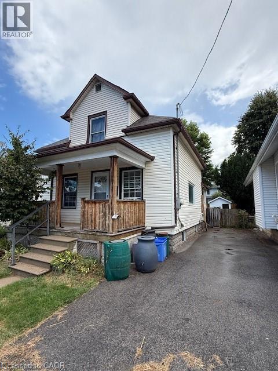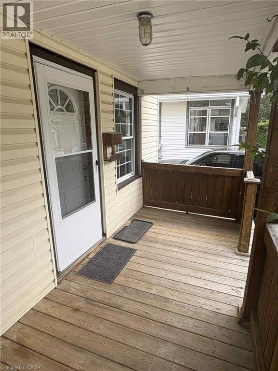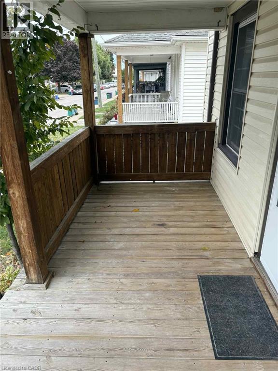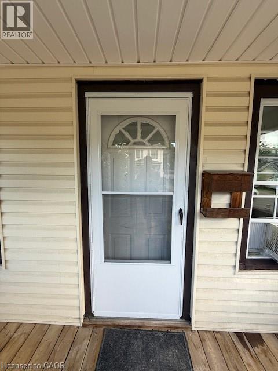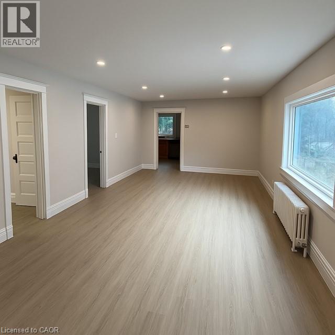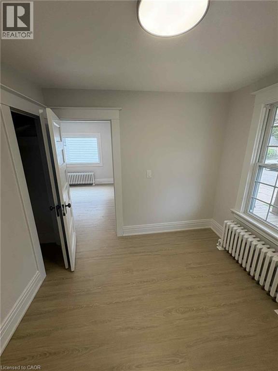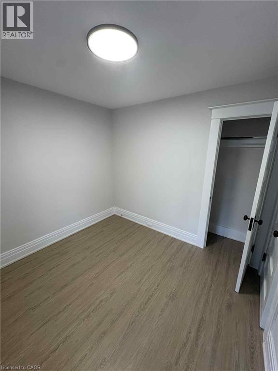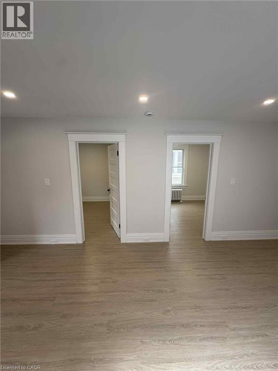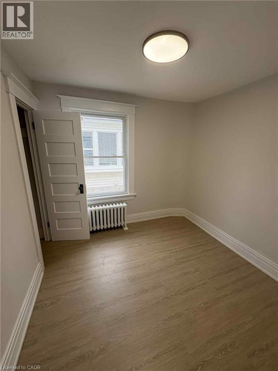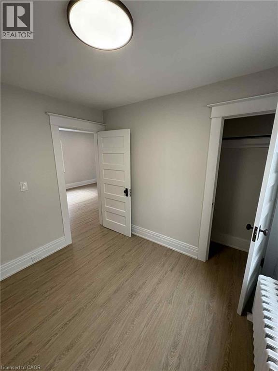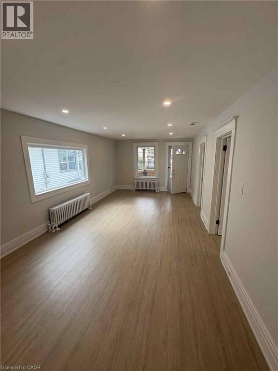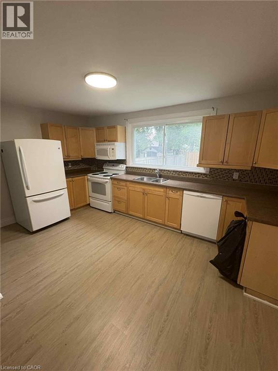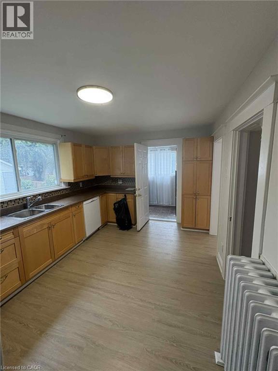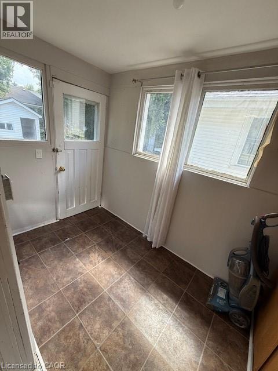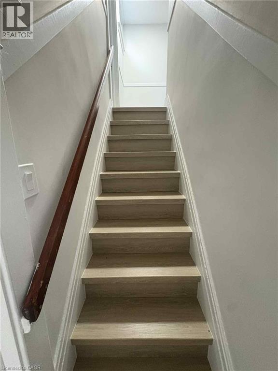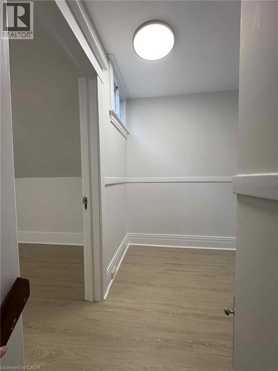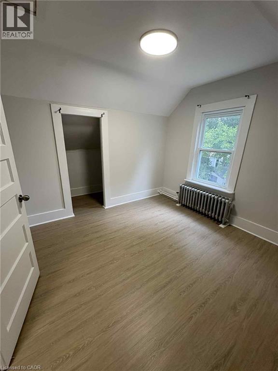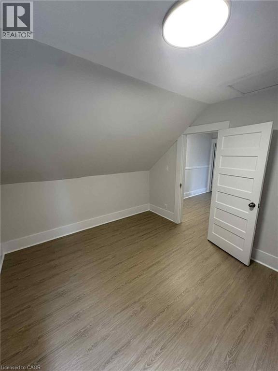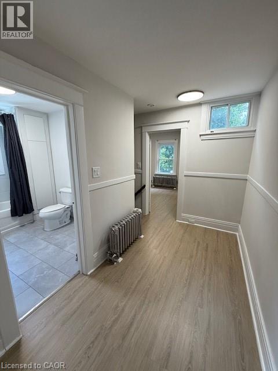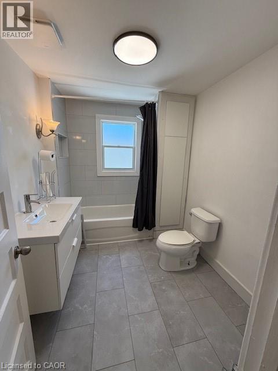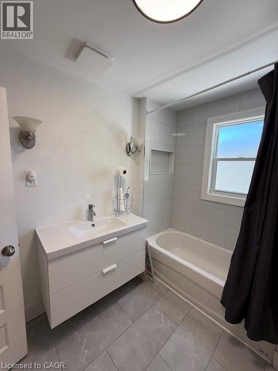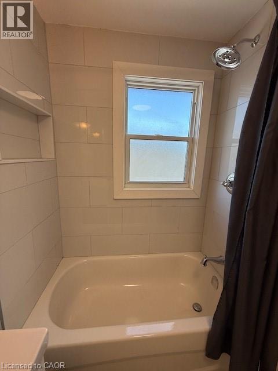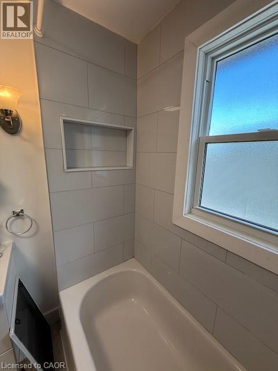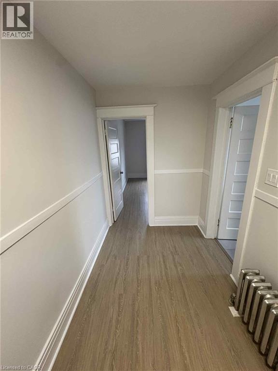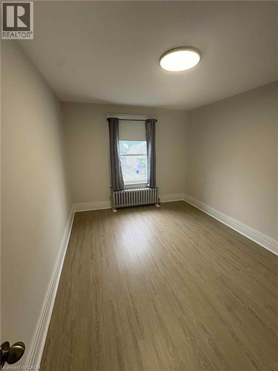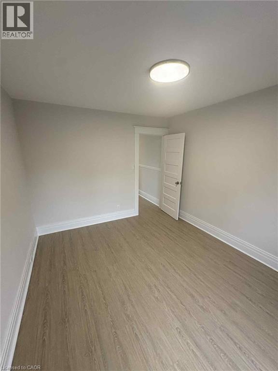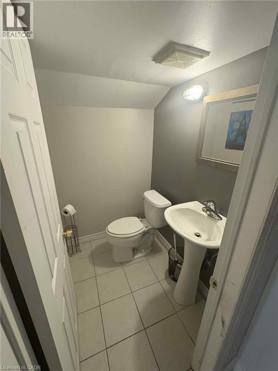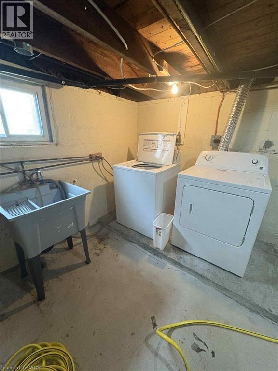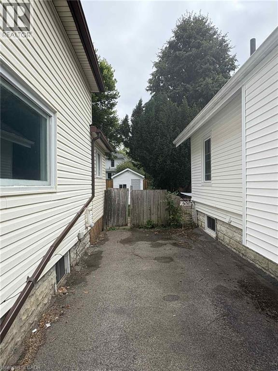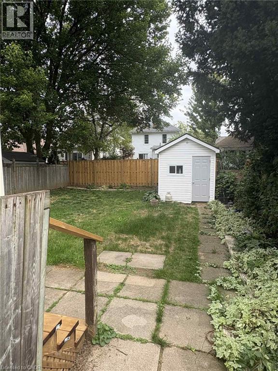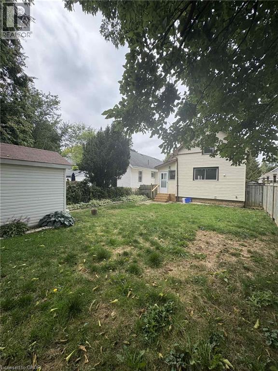4 Marquis Street St. Catharines, Ontario L2R 4Y6
$2,250 Monthly
Welcome to this beautifully renovated 4-bedroom, 1.5-bathroom home in St. Catharines! This inviting space features 2 bedrooms on the main floor and 2 upstairs, offering a comfortable and versatile layout for families or roommates. Freshly updated and turnkey ready, the home boasts refreshed paint, modern vinyl flooring throughout (including upgraded vinyl stairs), renovated 4-piece bathroom, updated light fixtures, and pot lights. Downstairs laundry machines add convenience to everyday living. Enjoy the spacious backyard, perfect for entertaining or relaxing. The property also includes 2 private driveway parking spots. Available immediately, tenants will be responsible for utilities. Schedule a viewing today! (id:50886)
Property Details
| MLS® Number | 40771452 |
| Property Type | Single Family |
| Amenities Near By | Park, Place Of Worship, Public Transit, Schools, Shopping |
| Community Features | Community Centre |
| Parking Space Total | 2 |
Building
| Bathroom Total | 2 |
| Bedrooms Above Ground | 4 |
| Bedrooms Total | 4 |
| Appliances | Dishwasher, Dryer, Refrigerator, Washer, Microwave Built-in, Hood Fan |
| Architectural Style | 2 Level |
| Basement Development | Unfinished |
| Basement Type | Full (unfinished) |
| Construction Style Attachment | Detached |
| Cooling Type | None |
| Exterior Finish | Aluminum Siding |
| Fire Protection | Smoke Detectors |
| Half Bath Total | 1 |
| Heating Fuel | Natural Gas |
| Heating Type | Forced Air |
| Stories Total | 2 |
| Size Interior | 1,100 Ft2 |
| Type | House |
| Utility Water | Municipal Water |
Land
| Access Type | Road Access, Highway Access, Highway Nearby |
| Acreage | No |
| Land Amenities | Park, Place Of Worship, Public Transit, Schools, Shopping |
| Sewer | Municipal Sewage System |
| Size Depth | 105 Ft |
| Size Frontage | 35 Ft |
| Size Total Text | Under 1/2 Acre |
| Zoning Description | R2 |
Rooms
| Level | Type | Length | Width | Dimensions |
|---|---|---|---|---|
| Second Level | 4pc Bathroom | 9'7'' x 7'4'' | ||
| Second Level | Bedroom | 9'10'' x 12'7'' | ||
| Second Level | Bedroom | 15'4'' x 10'4'' | ||
| Basement | 2pc Bathroom | 4'10'' x 4'1'' | ||
| Main Level | Sunroom | 10'2'' x 5'5'' | ||
| Main Level | Kitchen | 15'2'' x 10'7'' | ||
| Main Level | Living Room | 23'7'' x 11'10'' | ||
| Main Level | Bedroom | 10'11'' x 8'10'' | ||
| Main Level | Bedroom | 9'1'' x 9'3'' |
https://www.realtor.ca/real-estate/28886588/4-marquis-street-st-catharines
Contact Us
Contact us for more information
Nicholas Dimatteo
Salesperson
(905) 575-7217
Unit 101 1595 Upper James St.
Hamilton, Ontario L9B 0H7
(905) 575-5478
(905) 575-7217
www.remaxescarpment.com/

