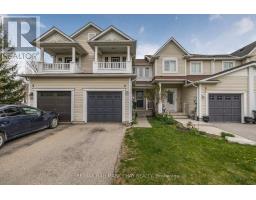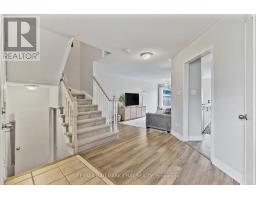4 Mcgahey Street New Tecumseth, Ontario L0G 1W0
$749,900
** Affordable Living Without Compromise - Nestled In One of Tottenham's Most Welcoming, Family-Oriented Neighbourhoods ** Offering the perfect blend of comfort, community, and convenience!! Whether you're a first-time buyer or a growing family this beautifully cared for, move-in ready, 3-bedroom, 4-bathroom home offers more than just a place to live, it offers a place to belong. Step inside to a freshly updated interior including all new flooring throughout and the newly finished modern basement - ideal for cozy movie nights or watching the Leafs beat the Panthers! The spacious main floor includes an inviting living area, a bright kitchen, and dining space that flows easily for everyday life or hosting. Upstairs, the primary bedroom offers the convenience of a private ensuite and walk-in closet. Other standout features include the privacy of having no neighbours behind -a perfect backdrop for peaceful evenings or weekend BBQs. No sidewalk provides easy parking for two vehicles. Walking distance to parks & sports fields. Bonus cold room/cantina, and interior garage access! You're just a short stroll or drive from schools, groceries, and local shops - everything you need is within reach. Whether you're starting your journey as a homeowner or looking for a family-friendly setting with space to grow, this home offers the lifestyle Tottenham is known for: warm, safe, and connected. (id:50886)
Property Details
| MLS® Number | N12129512 |
| Property Type | Single Family |
| Community Name | Tottenham |
| Amenities Near By | Park, Place Of Worship, Schools |
| Community Features | Community Centre, School Bus |
| Equipment Type | Water Heater |
| Parking Space Total | 3 |
| Rental Equipment Type | Water Heater |
| Structure | Deck |
Building
| Bathroom Total | 4 |
| Bedrooms Above Ground | 3 |
| Bedrooms Total | 3 |
| Appliances | Garage Door Opener Remote(s), Central Vacuum |
| Basement Development | Finished |
| Basement Type | N/a (finished) |
| Construction Style Attachment | Attached |
| Cooling Type | Central Air Conditioning |
| Exterior Finish | Vinyl Siding |
| Flooring Type | Vinyl |
| Foundation Type | Poured Concrete |
| Half Bath Total | 2 |
| Heating Fuel | Natural Gas |
| Heating Type | Forced Air |
| Stories Total | 2 |
| Size Interior | 1,100 - 1,500 Ft2 |
| Type | Row / Townhouse |
| Utility Water | Municipal Water |
Parking
| Attached Garage | |
| Garage |
Land
| Acreage | No |
| Land Amenities | Park, Place Of Worship, Schools |
| Sewer | Sanitary Sewer |
| Size Depth | 132 Ft |
| Size Frontage | 18 Ft |
| Size Irregular | 18 X 132 Ft |
| Size Total Text | 18 X 132 Ft |
Rooms
| Level | Type | Length | Width | Dimensions |
|---|---|---|---|---|
| Second Level | Primary Bedroom | 4.57 m | 3.96 m | 4.57 m x 3.96 m |
| Second Level | Bedroom 2 | 3.48 m | 2.71 m | 3.48 m x 2.71 m |
| Second Level | Bedroom 3 | 3.27 m | 3.16 m | 3.27 m x 3.16 m |
| Basement | Cold Room | Measurements not available | ||
| Basement | Recreational, Games Room | 5.49 m | 4.27 m | 5.49 m x 4.27 m |
| Main Level | Living Room | 4.4 m | 3.06 m | 4.4 m x 3.06 m |
| Main Level | Dining Room | 2.61 m | 3.06 m | 2.61 m x 3.06 m |
| Main Level | Foyer | Measurements not available | ||
| Main Level | Kitchen | 3.51 m | 2.46 m | 3.51 m x 2.46 m |
| Main Level | Eating Area | 2.49 m | 2.44 m | 2.49 m x 2.44 m |
Utilities
| Cable | Available |
| Sewer | Installed |
https://www.realtor.ca/real-estate/28271770/4-mcgahey-street-new-tecumseth-tottenham-tottenham
Contact Us
Contact us for more information
Kyle Butcher
Salesperson
(905) 936-2500
www.youtube.com/embed/hrvZaFa5EY4
www.butcherteam.com/
www.facebook.com/butcherteam
twitter.com/TheButcherTeam
www.linkedin.com/profile/view?id=434830929&trk=nav_responsive_tab_profile
(905) 936-3500
(905) 936-5356
HTTP://www.remaxchay.com
Craig Butcher
Broker
(905) 936-2500
www.youtube.com/embed/Mse1Jku7HJE
www.butcherteam.com/
www.facebook.com/butcherteam
www.linkedin.com/pub/craig-butcher/7/187/229
(905) 936-3500
(905) 936-5356
HTTP://www.remaxchay.com





































































































