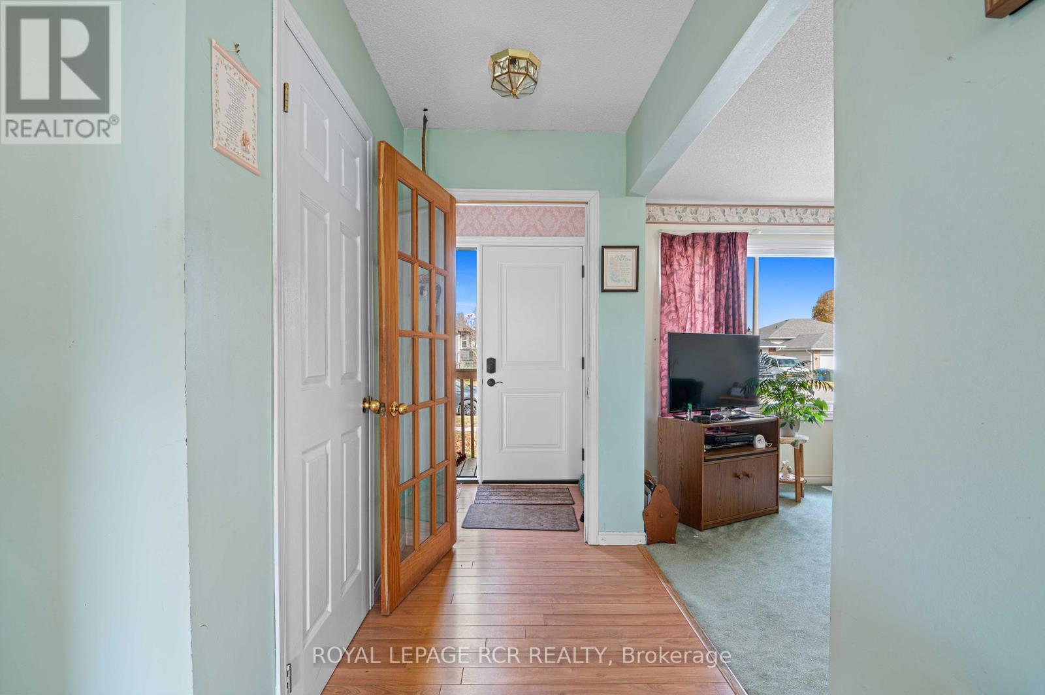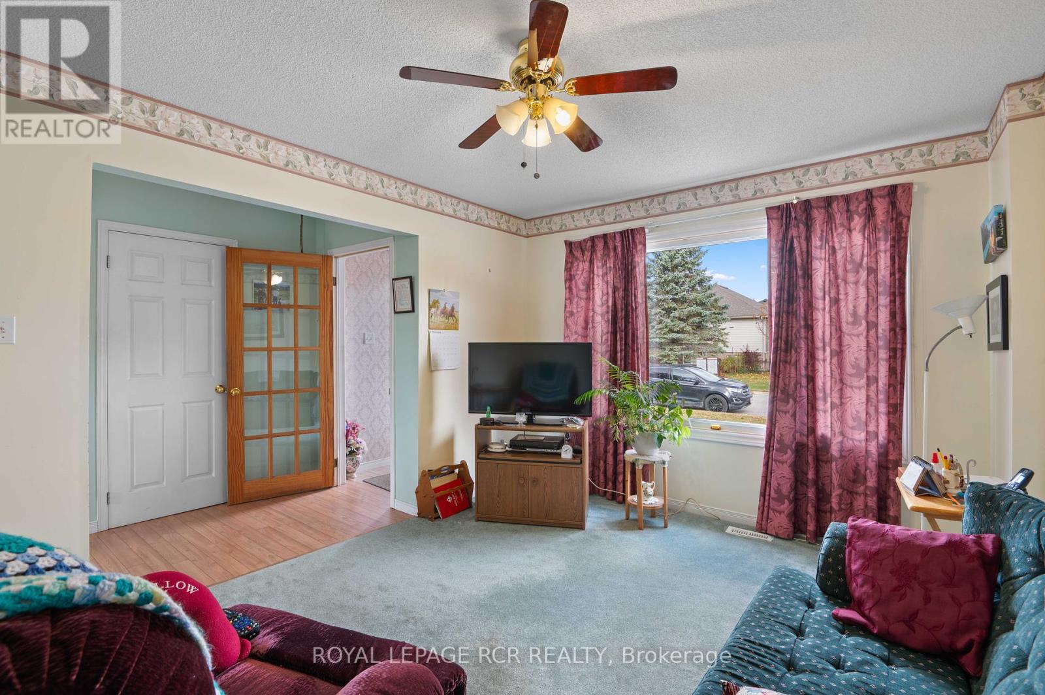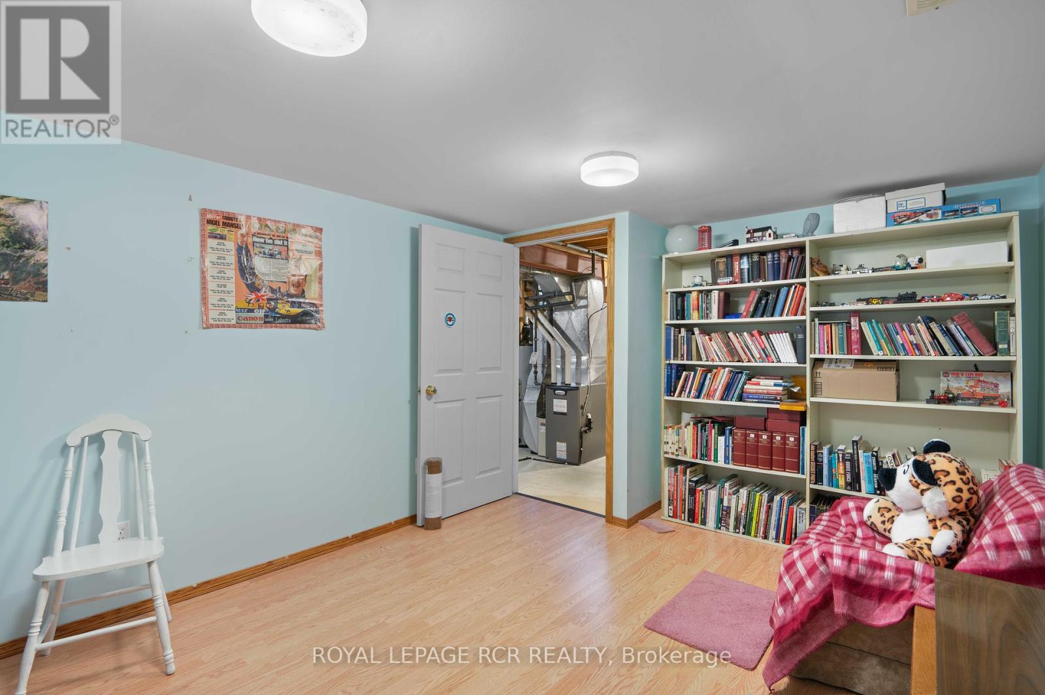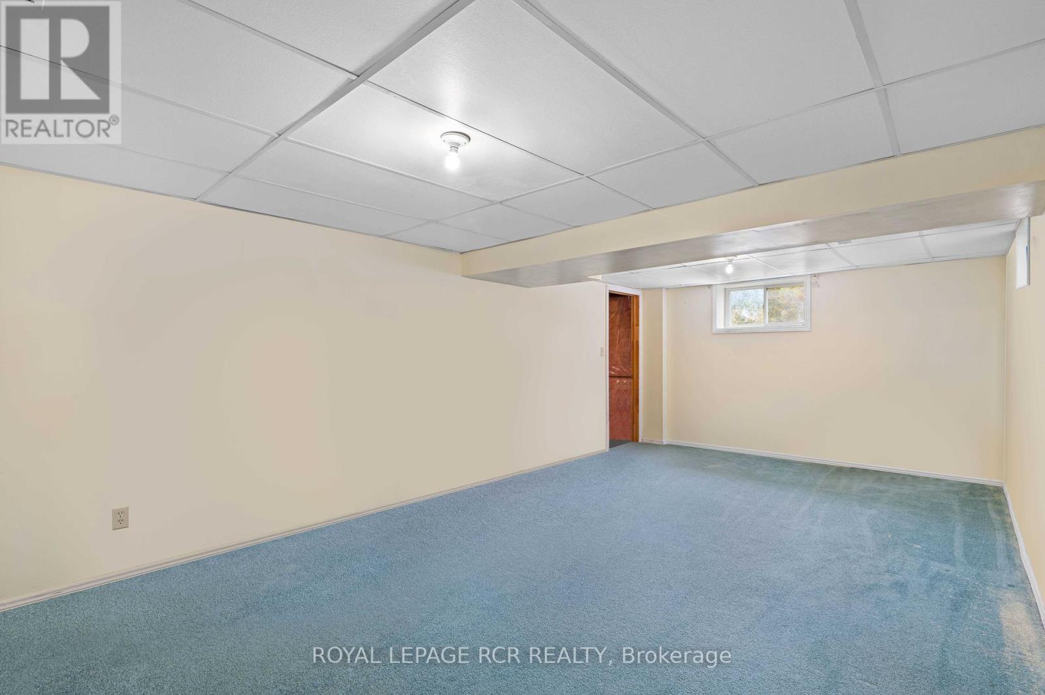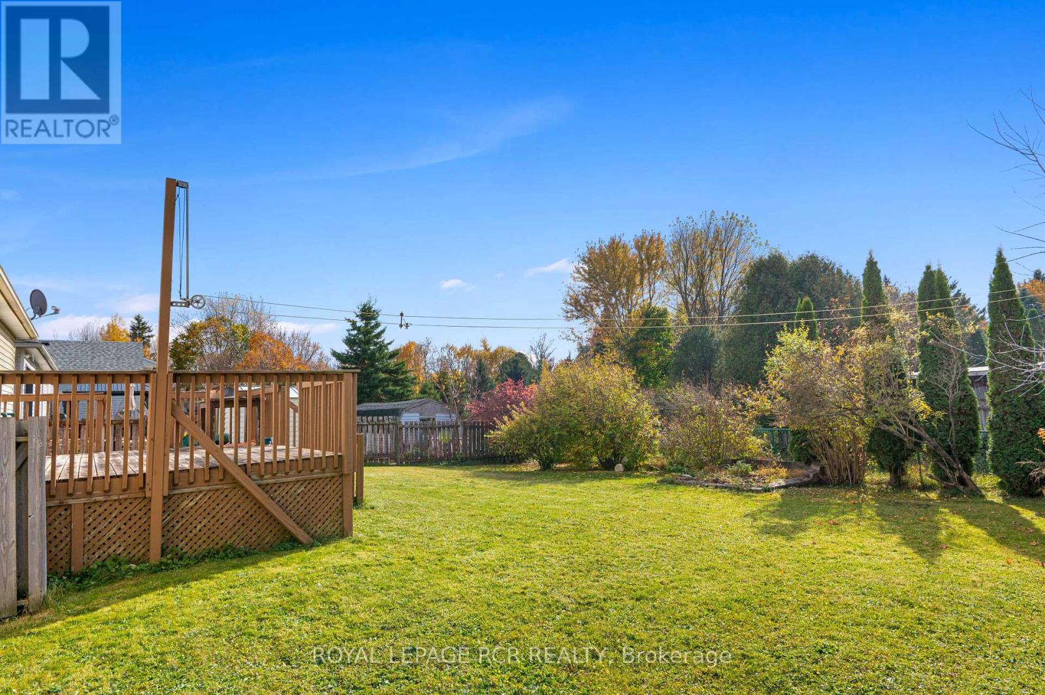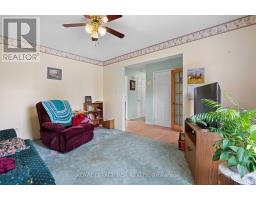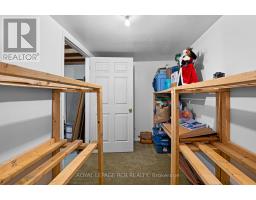4 Mcgregor Court Southgate, Ontario N0C 1B0
$550,000
This charming brick bungalow, built in 1996 and owned by just one family, is tucked away on a quiet dead-end street in a mature neighbourhood. Inside, it is a true ""time capsule,"" presenting a fantastic opportunity for a fresh update. The main floor offers 3 bedrooms and 1 bathroom, while the basement offers more room to grow and features an additional bedroom and a versatile bonus room that could serve as an office or hobby space. The fenced backyard is generously sized, complete with a wooden deck perfect for outdoor enjoyment. Situated in a family-friendly area near walking trails and the park, this home is ideal for first-time homebuyers looking to add their own style and maximize its potential. **** EXTRAS **** Most Windows and the Front Door have been replaced in the last 5 Years. (id:50886)
Property Details
| MLS® Number | X9769078 |
| Property Type | Single Family |
| Community Name | Dundalk |
| AmenitiesNearBy | Place Of Worship, Park |
| CommunityFeatures | Community Centre |
| EquipmentType | Water Heater |
| Features | Cul-de-sac |
| ParkingSpaceTotal | 4 |
| RentalEquipmentType | Water Heater |
| Structure | Deck, Shed |
Building
| BathroomTotal | 1 |
| BedroomsAboveGround | 3 |
| BedroomsBelowGround | 1 |
| BedroomsTotal | 4 |
| Appliances | Water Heater, Stove |
| ArchitecturalStyle | Bungalow |
| BasementDevelopment | Partially Finished |
| BasementType | Full (partially Finished) |
| ConstructionStyleAttachment | Detached |
| ExteriorFinish | Brick Facing |
| FoundationType | Poured Concrete |
| HeatingFuel | Natural Gas |
| HeatingType | Forced Air |
| StoriesTotal | 1 |
| SizeInterior | 699.9943 - 1099.9909 Sqft |
| Type | House |
| UtilityWater | Municipal Water |
Parking
| Attached Garage |
Land
| Acreage | No |
| LandAmenities | Place Of Worship, Park |
| Sewer | Sanitary Sewer |
| SizeDepth | 99 Ft ,9 In |
| SizeFrontage | 60 Ft |
| SizeIrregular | 60 X 99.8 Ft |
| SizeTotalText | 60 X 99.8 Ft|under 1/2 Acre |
Rooms
| Level | Type | Length | Width | Dimensions |
|---|---|---|---|---|
| Basement | Bedroom 4 | 7.02 m | 3.87 m | 7.02 m x 3.87 m |
| Basement | Office | 3.5 m | 4.62 m | 3.5 m x 4.62 m |
| Basement | Laundry Room | 4.59 m | 8.27 m | 4.59 m x 8.27 m |
| Main Level | Living Room | 4.24 m | 3.27 m | 4.24 m x 3.27 m |
| Main Level | Kitchen | 5.26 m | 2.68 m | 5.26 m x 2.68 m |
| Main Level | Bathroom | 2.69 m | 2.14 m | 2.69 m x 2.14 m |
| Main Level | Bedroom | 3.81 m | 3.31 m | 3.81 m x 3.31 m |
| Main Level | Bedroom 2 | 3.11 m | 3.97 m | 3.11 m x 3.97 m |
| Main Level | Bedroom 3 | 3.11 m | 2.68 m | 3.11 m x 2.68 m |
Utilities
| Cable | Available |
| Sewer | Installed |
https://www.realtor.ca/real-estate/27596788/4-mcgregor-court-southgate-dundalk-dundalk
Interested?
Contact us for more information
Ryan Latorre
Salesperson
14 - 75 First Street
Orangeville, Ontario L9W 2E7




