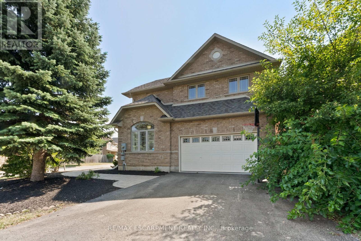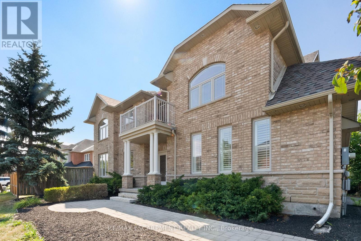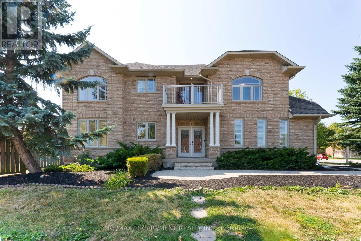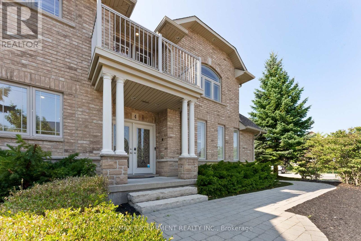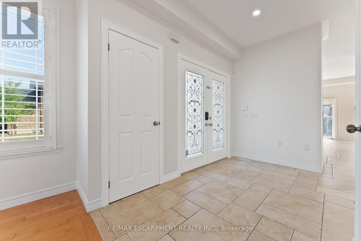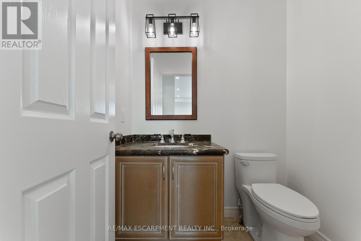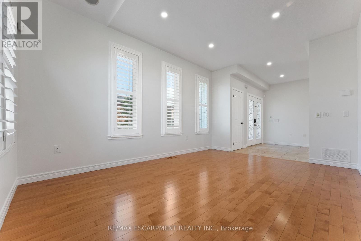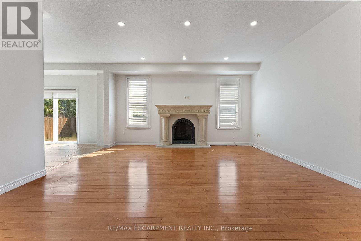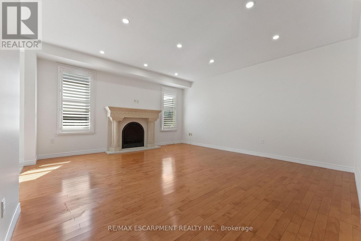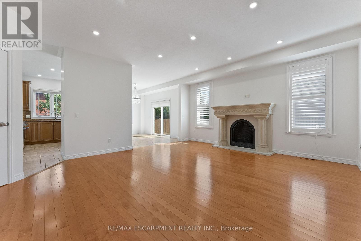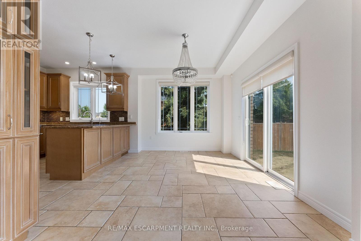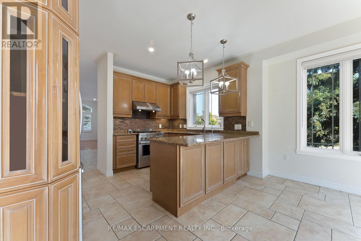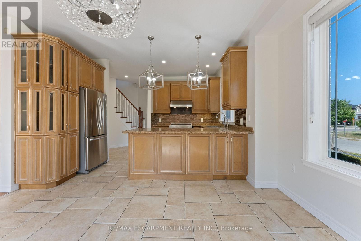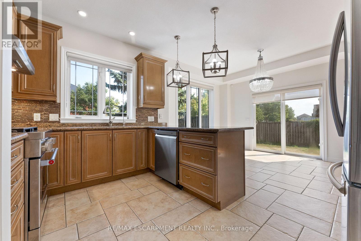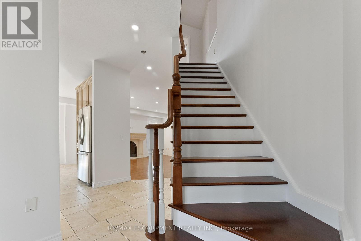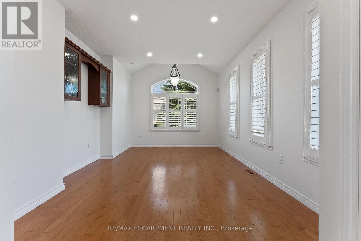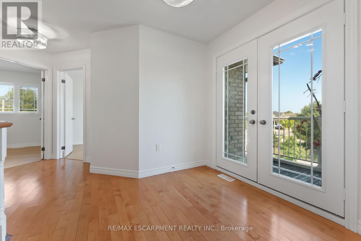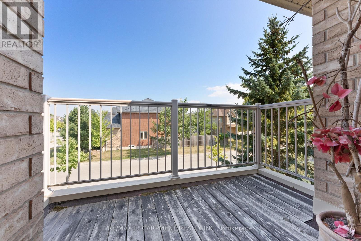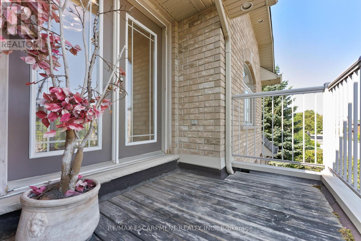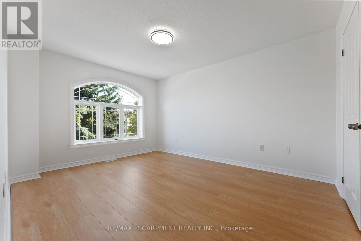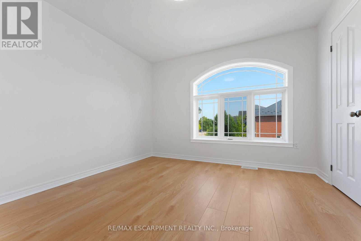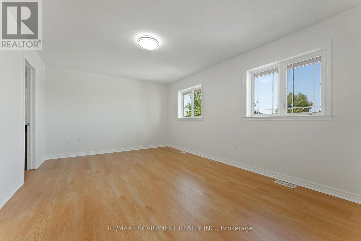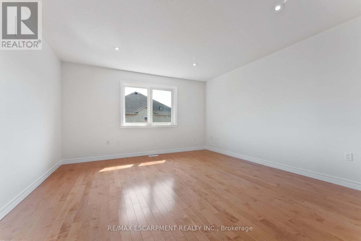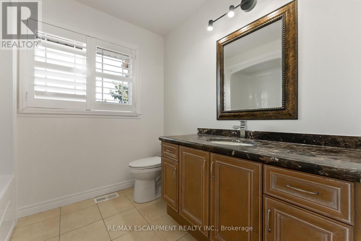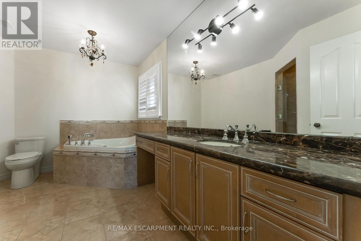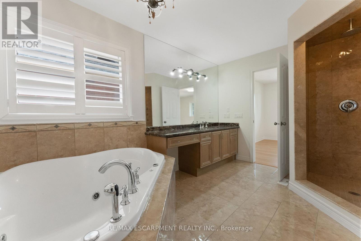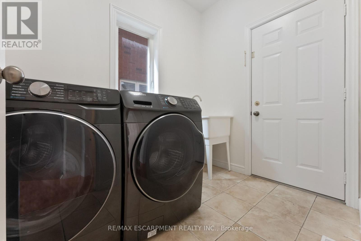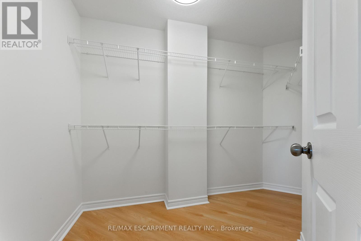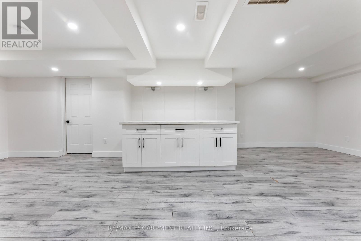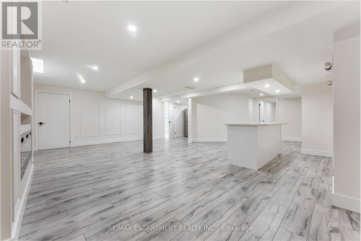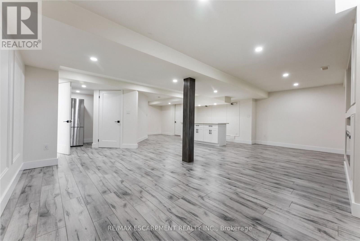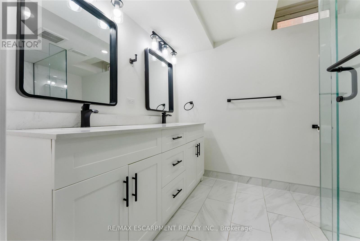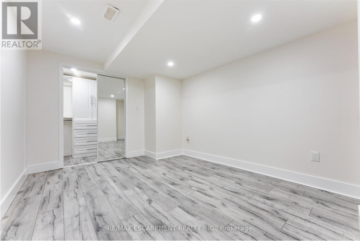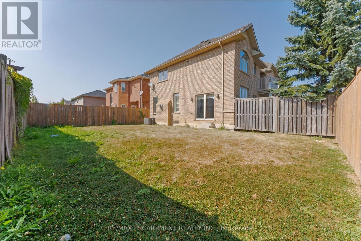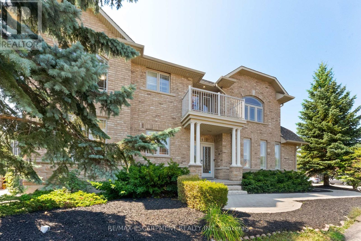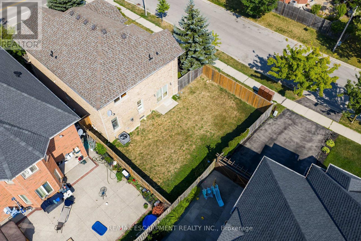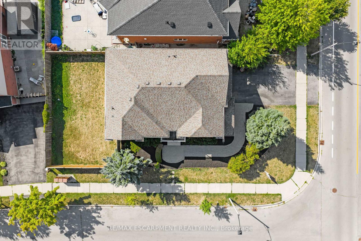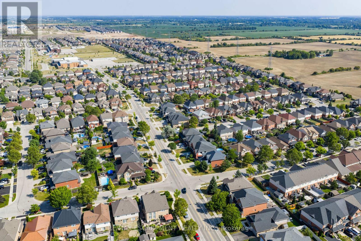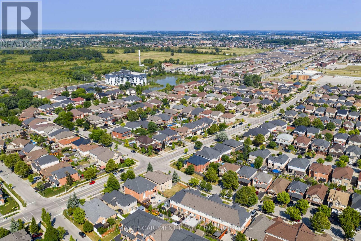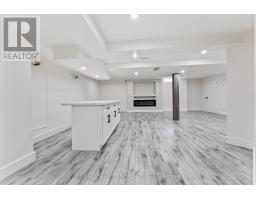4 Mckibbon Avenue Hamilton, Ontario L0R 1P0
$999,900
Stunning corner-lot 5-bedroom, 3.5-bath home in the highly sought-after Summit Park community. Recent updates completed in August 2025 include new pot lights, fresh paint, granite counter tops, new laminate flooring, and professional landscaping. The home also showcases extended kitchen cabinetry, gas stove, an elegant oak staircase, and gleaming hardwood floors throughout the main level. Upstairs, enjoy a private balcony perfect for relaxing in this quiet neighbourhood. The fully finished basement offers versatility with space for an in-law suite or potential rental income. Conveniently located near shopping centres, parks, and major highway access, this exceptional property is truly a must-see! (id:50886)
Property Details
| MLS® Number | X12355561 |
| Property Type | Single Family |
| Community Name | Stoney Creek |
| Amenities Near By | Park, Place Of Worship, Schools |
| Community Features | Community Centre |
| Equipment Type | Water Heater |
| Features | Sump Pump |
| Parking Space Total | 4 |
| Rental Equipment Type | Water Heater |
Building
| Bathroom Total | 4 |
| Bedrooms Above Ground | 4 |
| Bedrooms Below Ground | 1 |
| Bedrooms Total | 5 |
| Age | 6 To 15 Years |
| Amenities | Fireplace(s) |
| Appliances | Water Heater - Tankless, Dishwasher, Dryer, Stove, Washer, Refrigerator |
| Basement Development | Finished |
| Basement Type | Full (finished) |
| Construction Style Attachment | Detached |
| Cooling Type | Central Air Conditioning |
| Exterior Finish | Brick |
| Fire Protection | Smoke Detectors |
| Fireplace Present | Yes |
| Fireplace Total | 2 |
| Foundation Type | Poured Concrete |
| Half Bath Total | 1 |
| Heating Fuel | Natural Gas |
| Heating Type | Forced Air |
| Stories Total | 2 |
| Size Interior | 2,500 - 3,000 Ft2 |
| Type | House |
| Utility Water | Municipal Water |
Parking
| Attached Garage | |
| Garage |
Land
| Acreage | No |
| Fence Type | Fully Fenced, Fenced Yard |
| Land Amenities | Park, Place Of Worship, Schools |
| Sewer | Sanitary Sewer |
| Size Depth | 98 Ft ,4 In |
| Size Frontage | 51 Ft ,10 In |
| Size Irregular | 51.9 X 98.4 Ft |
| Size Total Text | 51.9 X 98.4 Ft|under 1/2 Acre |
| Zoning Description | R4-173(a) |
Rooms
| Level | Type | Length | Width | Dimensions |
|---|---|---|---|---|
| Second Level | Bedroom | 4.42 m | 4.17 m | 4.42 m x 4.17 m |
| Second Level | Bedroom | 3.35 m | 4.29 m | 3.35 m x 4.29 m |
| Second Level | Bathroom | 2.51 m | 2.21 m | 2.51 m x 2.21 m |
| Second Level | Bedroom | 3.35 m | 3.53 m | 3.35 m x 3.53 m |
| Second Level | Primary Bedroom | 3.63 m | 5.28 m | 3.63 m x 5.28 m |
| Second Level | Bathroom | 3.84 m | 2.77 m | 3.84 m x 2.77 m |
| Lower Level | Recreational, Games Room | 8.84 m | 7.34 m | 8.84 m x 7.34 m |
| Lower Level | Utility Room | 4.5 m | 1.65 m | 4.5 m x 1.65 m |
| Lower Level | Bathroom | 2.82 m | 2.13 m | 2.82 m x 2.13 m |
| Lower Level | Cold Room | Measurements not available | ||
| Lower Level | Bedroom | 4.11 m | 3.05 m | 4.11 m x 3.05 m |
| Main Level | Foyer | 3.89 m | 4.24 m | 3.89 m x 4.24 m |
| Main Level | Living Room | 5.77 m | 3.71 m | 5.77 m x 3.71 m |
| Main Level | Kitchen | 3.05 m | 3.89 m | 3.05 m x 3.89 m |
| Main Level | Eating Area | 3 m | 4.37 m | 3 m x 4.37 m |
| Main Level | Family Room | 6.07 m | 4.9 m | 6.07 m x 4.9 m |
| Main Level | Laundry Room | 2.46 m | 1.85 m | 2.46 m x 1.85 m |
| Main Level | Bathroom | 1.4 m | 1.7 m | 1.4 m x 1.7 m |
https://www.realtor.ca/real-estate/28757628/4-mckibbon-avenue-hamilton-stoney-creek-stoney-creek
Contact Us
Contact us for more information
Moe Eleish
Salesperson
www.moeeleish.com/
1595 Upper James St #4b
Hamilton, Ontario L9B 0H7
(905) 575-5478
(905) 575-7217

