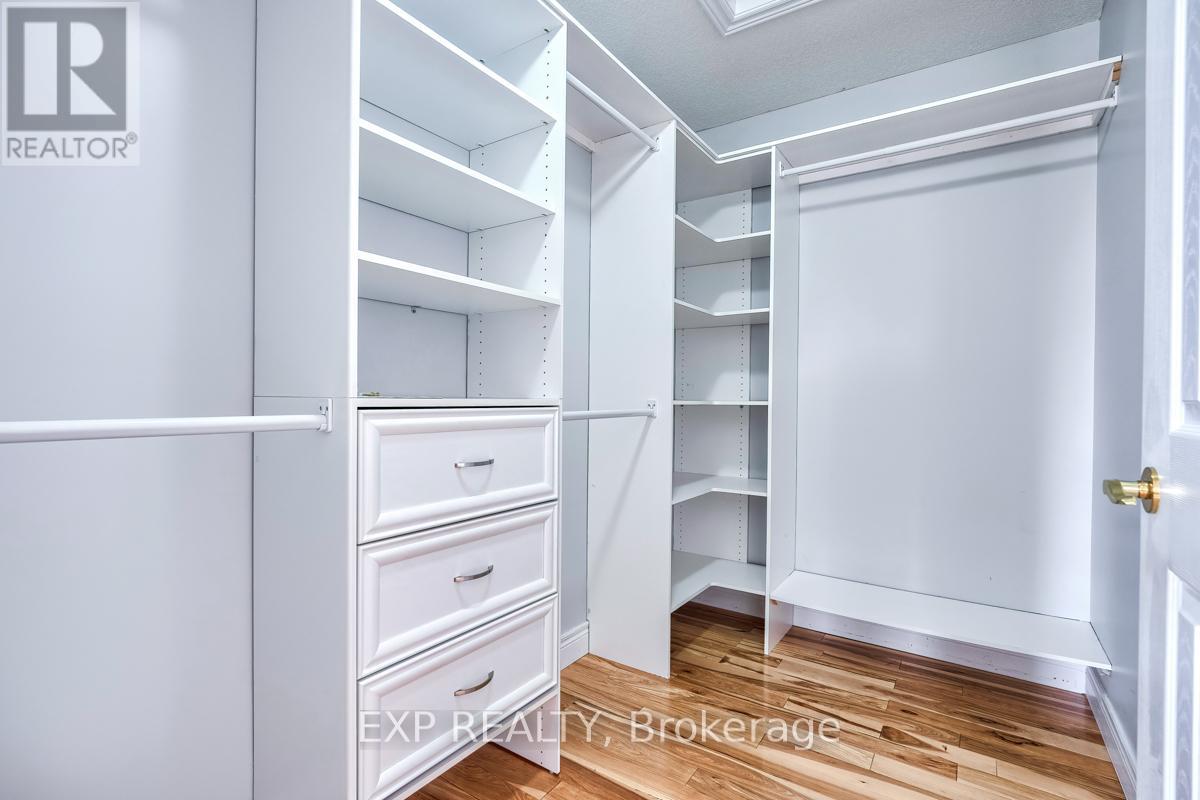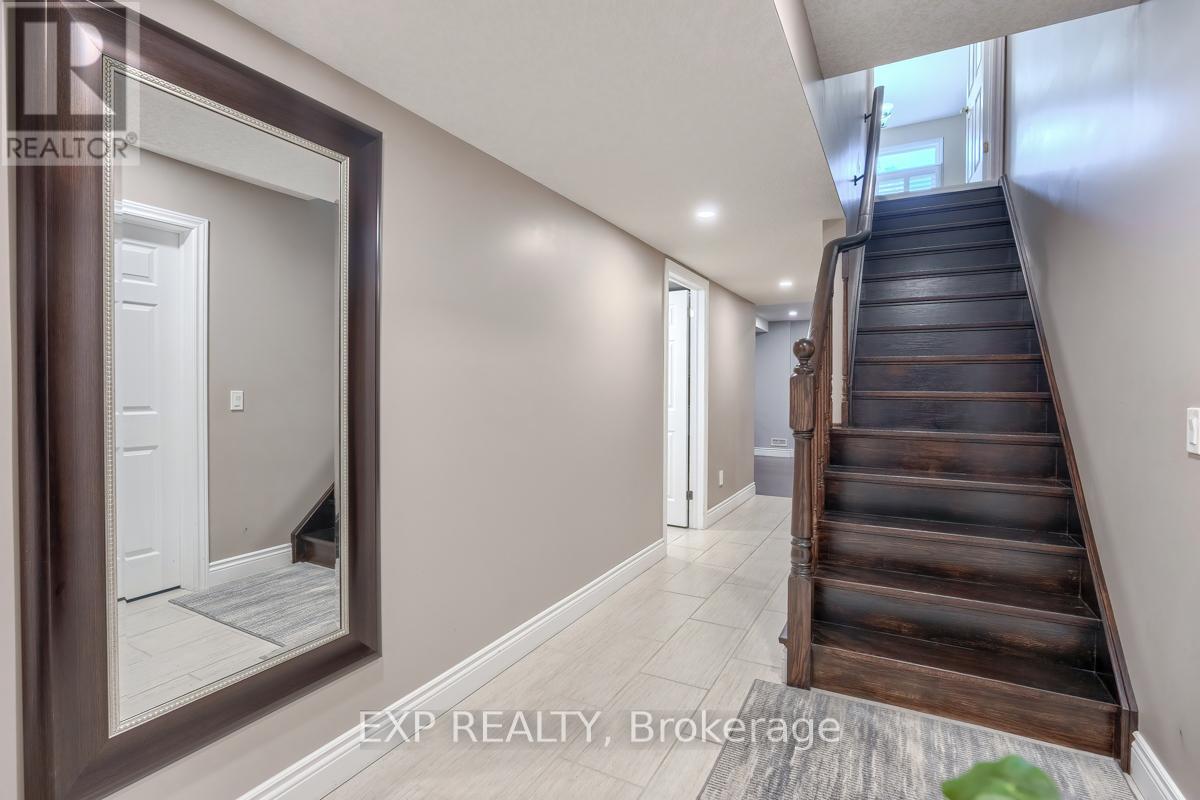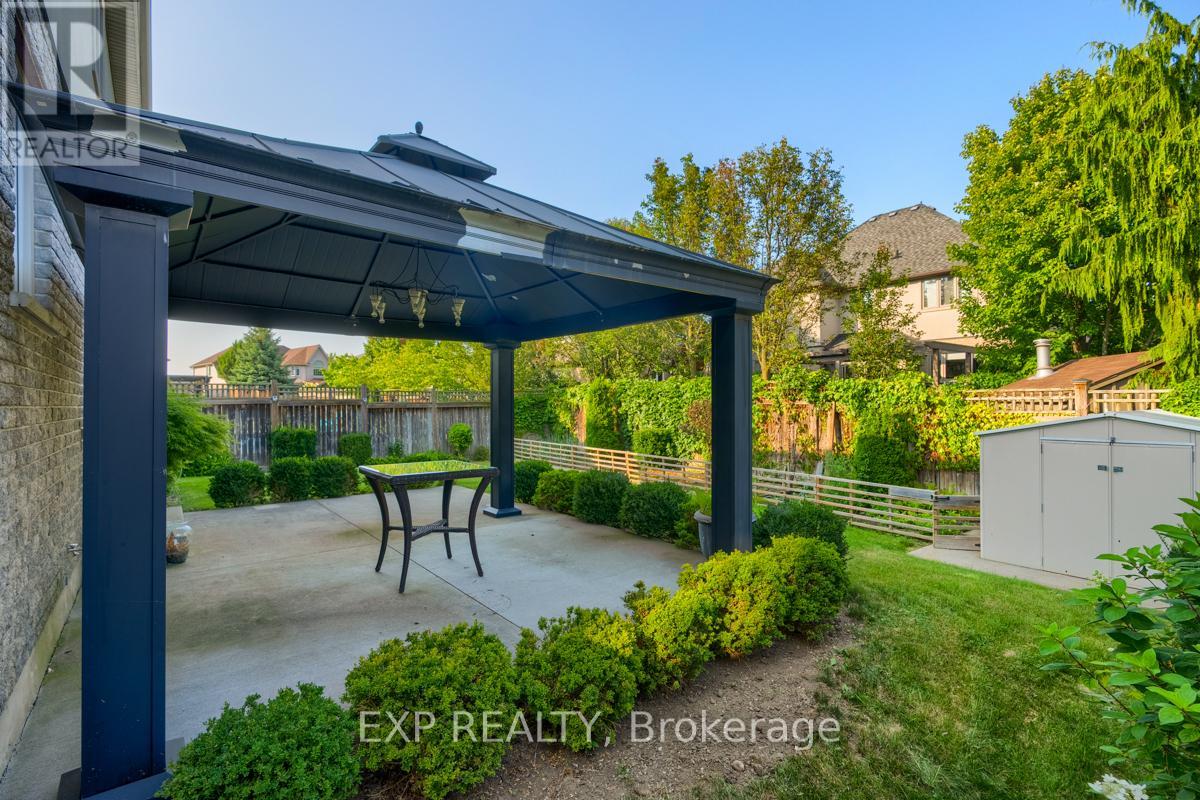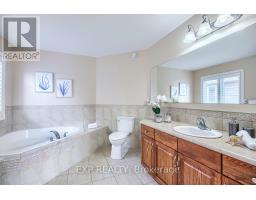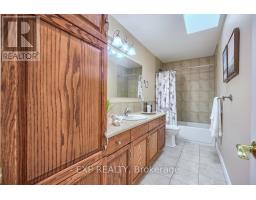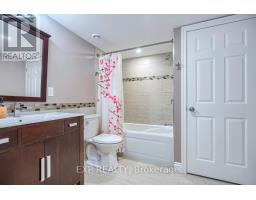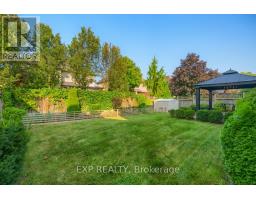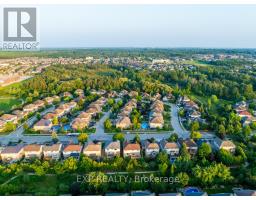4 Mcnulty Lane Guelph (Pine Ridge), Ontario N1L 1S6
$1,439,999
Welcome to 4 McNulty Lane, a prestigious Thomasfield-built home on one of Guelphs most desirable streets in the S. end. This 2-story gem offers 4,400 sqft of carpet-free living space, featuring 4+2 bdrms, 4 full baths, and an open-concept layout flooded with natural light. The kitchen, the heart of the home, boasts S/S appliances, granite counters, and oak cabinetry with ample storage. The living rm, with a cozy gas FP, is ideal for relaxation or entertaining. Upstairs, the primary suite impresses with a WIC and luxurious 5-pc ensuite. Three addl bdrms, a loft/office space, and convenient 2nd-flr laundry complete this level. The fully fin. bsmt is a highlight, featuring a kitchenette, 2 bdrms, a 4-pc bath, a large rec rm, and a 2nd gas FPperfect for in-laws or guests. The backyard is impressive, with a rare 60ft width, ideal for outdoor activities. Located near top-rated schools, parks, amenities, and Hwy 401, this home offers the best of Guelph living. Book your private showing today! **** EXTRAS **** Hot Water Heater Is Owned (id:50886)
Open House
This property has open houses!
2:00 pm
Ends at:4:00 pm
Property Details
| MLS® Number | X9257187 |
| Property Type | Single Family |
| Community Name | Pine Ridge |
| AmenitiesNearBy | Hospital, Park, Schools |
| CommunityFeatures | School Bus |
| Features | Lighting, Guest Suite, In-law Suite |
| ParkingSpaceTotal | 6 |
| Structure | Patio(s), Porch |
Building
| BathroomTotal | 4 |
| BedroomsAboveGround | 4 |
| BedroomsBelowGround | 2 |
| BedroomsTotal | 6 |
| Amenities | Fireplace(s) |
| Appliances | Garage Door Opener Remote(s), Water Heater - Tankless, Water Heater |
| BasementDevelopment | Finished |
| BasementType | Full (finished) |
| ConstructionStyleAttachment | Detached |
| CoolingType | Central Air Conditioning |
| ExteriorFinish | Stone, Stucco |
| FireProtection | Alarm System |
| FireplacePresent | Yes |
| FireplaceTotal | 2 |
| FoundationType | Poured Concrete, Stone |
| HeatingFuel | Natural Gas |
| HeatingType | Forced Air |
| StoriesTotal | 2 |
| Type | House |
| UtilityWater | Municipal Water |
Parking
| Attached Garage |
Land
| Acreage | No |
| LandAmenities | Hospital, Park, Schools |
| LandscapeFeatures | Landscaped |
| Sewer | Sanitary Sewer |
| SizeDepth | 104 Ft ,3 In |
| SizeFrontage | 48 Ft ,1 In |
| SizeIrregular | 48.15 X 104.29 Ft ; Lot Back Is 60.14 Ft Wide |
| SizeTotalText | 48.15 X 104.29 Ft ; Lot Back Is 60.14 Ft Wide|under 1/2 Acre |
Rooms
| Level | Type | Length | Width | Dimensions |
|---|---|---|---|---|
| Second Level | Primary Bedroom | 5.73 m | 5.8 m | 5.73 m x 5.8 m |
| Second Level | Bathroom | 2.849 m | 3.33 m | 2.849 m x 3.33 m |
| Second Level | Bathroom | 1.508 m | 4.151 m | 1.508 m x 4.151 m |
| Second Level | Bedroom | 3.149 m | 3.749 m | 3.149 m x 3.749 m |
| Second Level | Bedroom | 3.109 m | 4.12 m | 3.109 m x 4.12 m |
| Second Level | Bedroom | 3.56 m | 5.26 m | 3.56 m x 5.26 m |
| Main Level | Kitchen | 3.66 m | 4.02 m | 3.66 m x 4.02 m |
| Main Level | Dining Room | 3.078 m | 3.44 m | 3.078 m x 3.44 m |
| Main Level | Living Room | 4.938 m | 3.505 m | 4.938 m x 3.505 m |
| Main Level | Bathroom | 2.219 m | 4.63 m | 2.219 m x 4.63 m |
| Main Level | Family Room | 4.97 m | 5.212 m | 4.97 m x 5.212 m |
| Main Level | Eating Area | 4.02 m | 2.896 m | 4.02 m x 2.896 m |
Utilities
| Cable | Available |
| Sewer | Available |
https://www.realtor.ca/real-estate/27298654/4-mcnulty-lane-guelph-pine-ridge-pine-ridge
Interested?
Contact us for more information
Anupreet Singh Kandola
Salesperson
4711 Yonge St 10th Flr, 106430
Toronto, Ontario M2N 6K8












