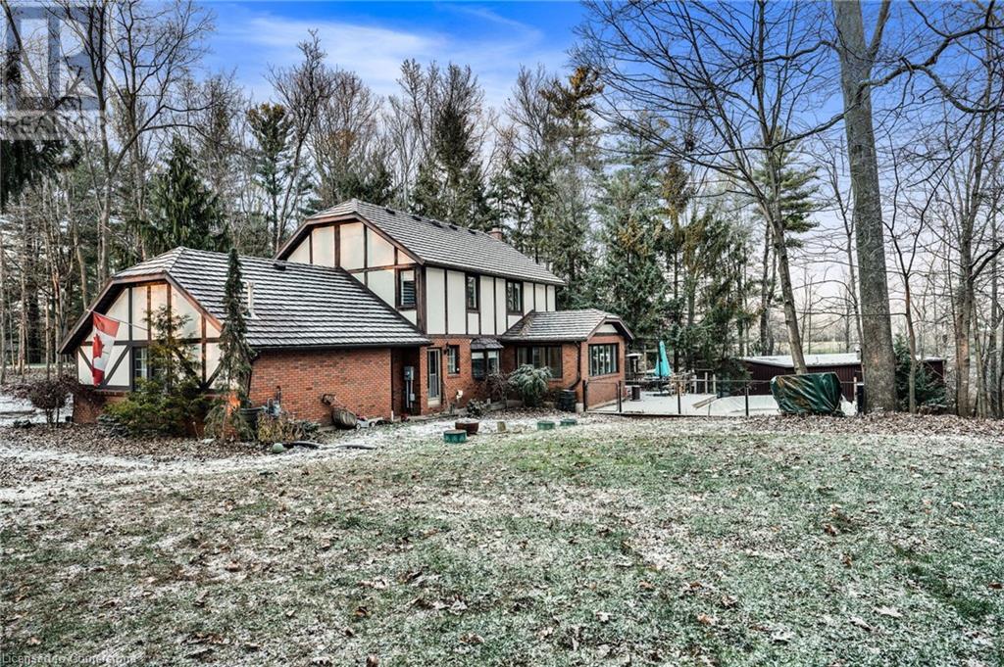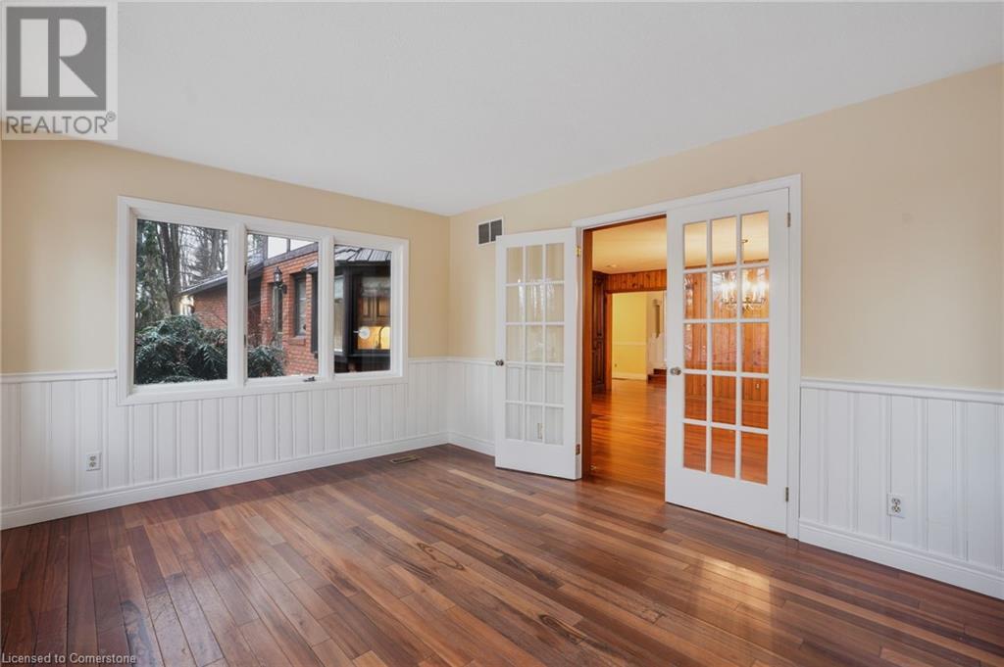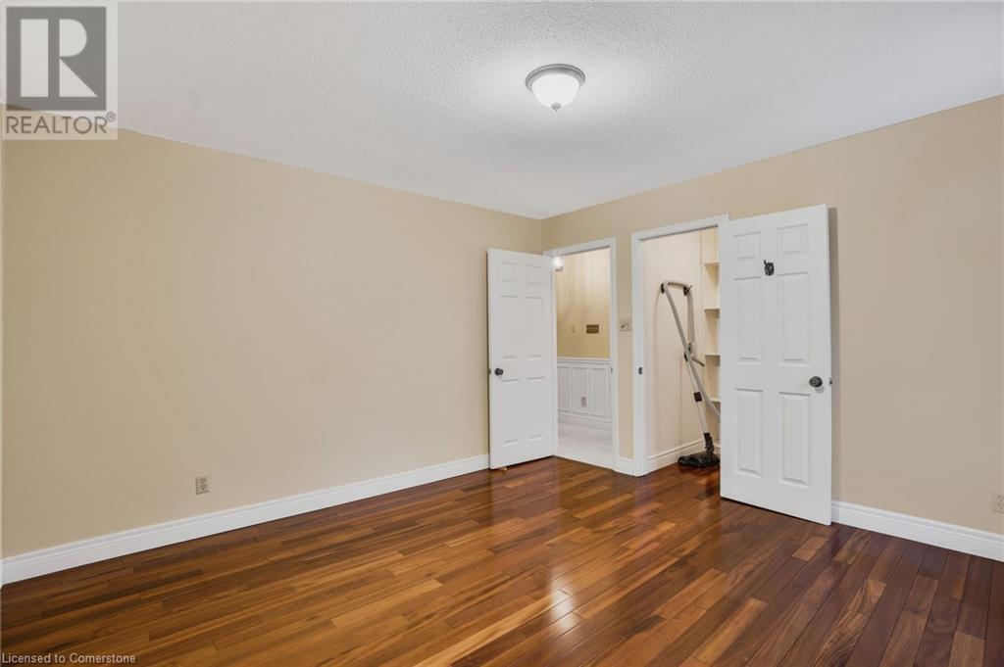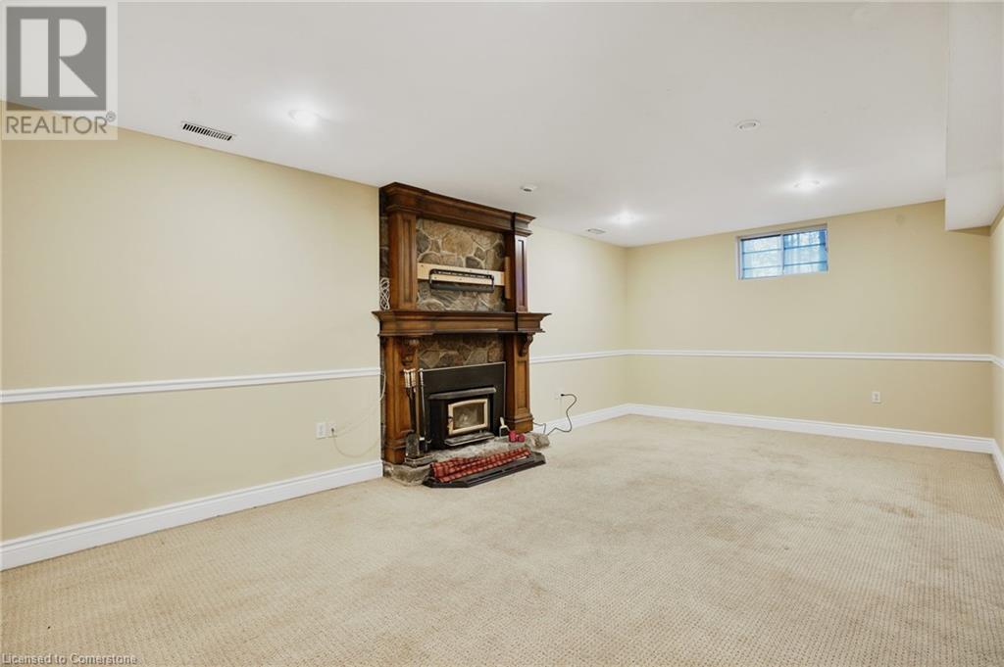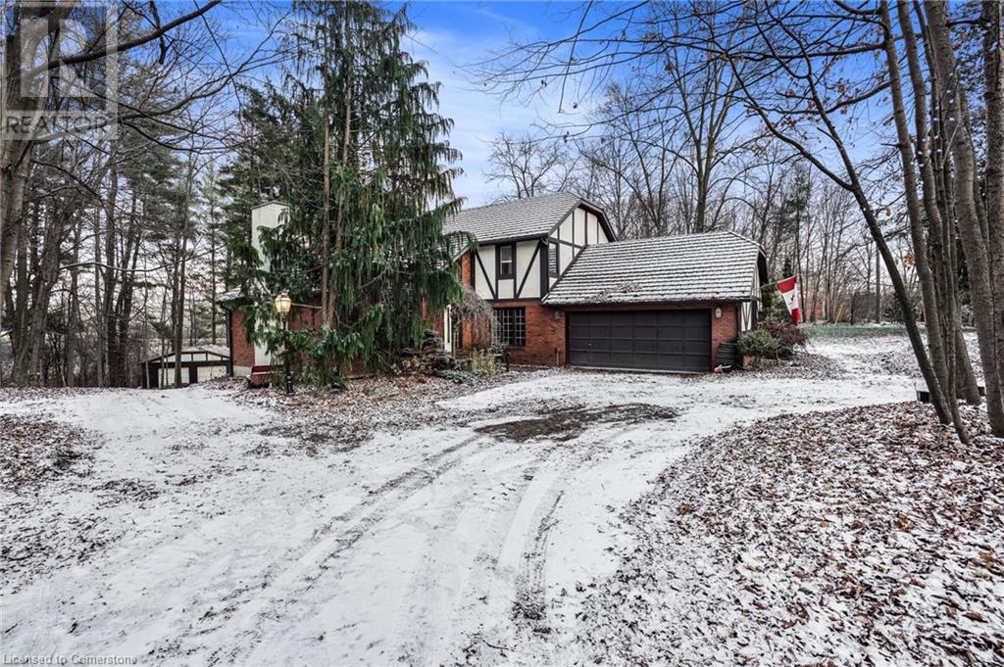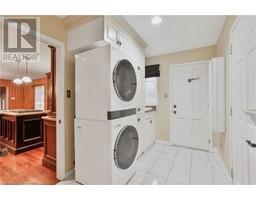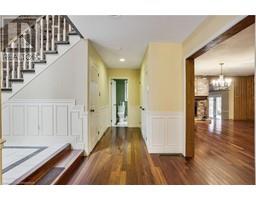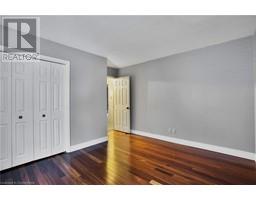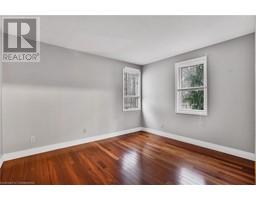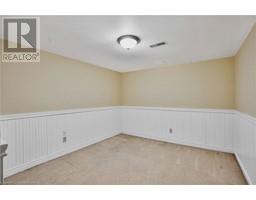4 Meadowood Drive St. George, Ontario L0E 1N0
$1,299,900
This exceptional estate property offers 2.83 acres of tranquil paradise, ideally located just a short drive from St. George, Paris, Ancaster, Brantford, shopping centers, and major highways. The expansive 3,000+ sq. ft., two-storey home features 4 bedrooms, 3 bathrooms, and 3 fireplaces, along with a 2-car garage attached to the house. Additionally, there is an oversized 2+ car detached garage (30x30), currently used as a workshop, as well as a substantial 35x54 shop with 12-ft and 14-ft doors, all equipped with heating and electrical systems. The shop alone has a value exceeding $100,000 and is outfitted with infrared heating. The property boasts a new lifetime aluminum roof (2017), a furnace (2017), a water softener, and a 200-amp electrical service. The chef's kitchen features built-in appliances, a large island, granite countertops, and hardwood floors. The sunken family room is enhanced by a two-sided fireplace, and the vaulted living room includes an additional fireplace. Walkouts from both the kitchen and family room lead to the outdoor spaces. The master suite includes two walk-in closets and an ensuite bathroom. The fully finished basement offers abundant space, including a recreation room with a fireplace. Enjoy outdoor living with a large deck, an above-ground pool, and a pond. This property is a rare find in a sought-after, exclusive location, nestled on a nearly 3-acre forested lot with two outbuildings. Whether you're a hobbyist, need space for a home business, or simply desire luxury living, this estate has it all. With a replacement cost well over $2 million, this property is priced to sell quickly! (id:50886)
Property Details
| MLS® Number | 40683195 |
| Property Type | Single Family |
| CommunityFeatures | School Bus |
| Features | Ravine, Conservation/green Belt, Country Residential |
| ParkingSpaceTotal | 46 |
| Structure | Workshop |
Building
| BathroomTotal | 3 |
| BedroomsAboveGround | 3 |
| BedroomsBelowGround | 1 |
| BedroomsTotal | 4 |
| ArchitecturalStyle | 2 Level |
| BasementDevelopment | Finished |
| BasementType | Full (finished) |
| ConstructionStyleAttachment | Detached |
| CoolingType | Central Air Conditioning |
| ExteriorFinish | Brick |
| FoundationType | Poured Concrete |
| HalfBathTotal | 1 |
| HeatingFuel | Natural Gas |
| HeatingType | Forced Air |
| StoriesTotal | 2 |
| SizeInterior | 3007 Sqft |
| Type | House |
| UtilityWater | Drilled Well |
Parking
| Attached Garage | |
| Detached Garage |
Land
| AccessType | Highway Access |
| Acreage | Yes |
| Sewer | Septic System |
| SizeFrontage | 668 Ft |
| SizeTotalText | 2 - 4.99 Acres |
| ZoningDescription | Er, Hl |
Rooms
| Level | Type | Length | Width | Dimensions |
|---|---|---|---|---|
| Second Level | Bedroom | 12'9'' x 10'4'' | ||
| Second Level | Primary Bedroom | 15'0'' x 14'0'' | ||
| Second Level | Bedroom | 12'0'' x 12'0'' | ||
| Second Level | 4pc Bathroom | Measurements not available | ||
| Second Level | 3pc Bathroom | Measurements not available | ||
| Basement | Cold Room | Measurements not available | ||
| Basement | Bedroom | 10'5'' x 10'0'' | ||
| Basement | Utility Room | Measurements not available | ||
| Basement | Utility Room | Measurements not available | ||
| Basement | Gym | Measurements not available | ||
| Basement | Recreation Room | Measurements not available | ||
| Main Level | Foyer | Measurements not available | ||
| Main Level | Family Room | 16'11'' x 15'0'' | ||
| Main Level | Family Room | 17'9'' x 19'2'' | ||
| Main Level | Laundry Room | Measurements not available | ||
| Main Level | 2pc Bathroom | Measurements not available | ||
| Main Level | Eat In Kitchen | 10'9'' x 13'0'' | ||
| Main Level | Dining Room | 12'10'' x 11'0'' | ||
| Main Level | Living Room | 13'2'' x 22'2'' |
https://www.realtor.ca/real-estate/27708865/4-meadowood-drive-st-george
Interested?
Contact us for more information
Michael St. Jean
Salesperson
88 Wilson Street West
Ancaster, Ontario L9G 1N2


