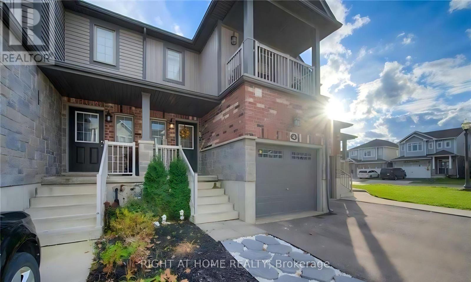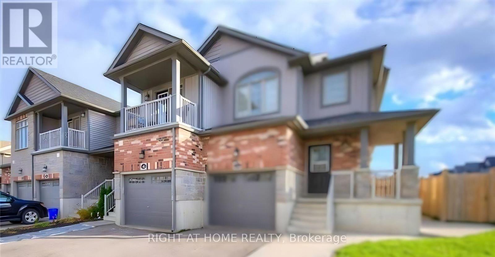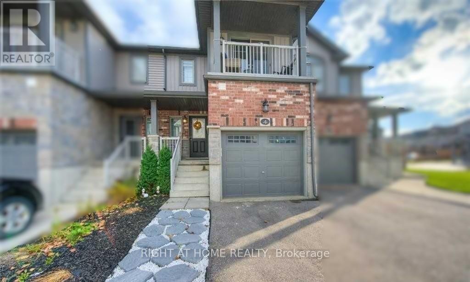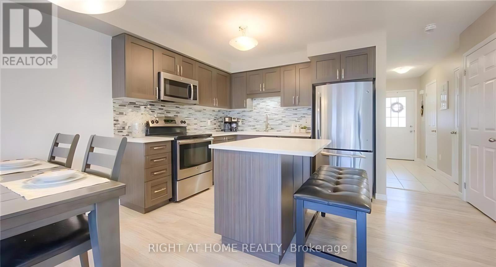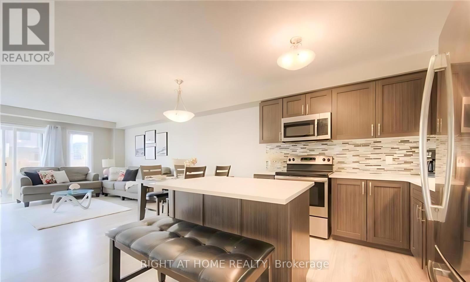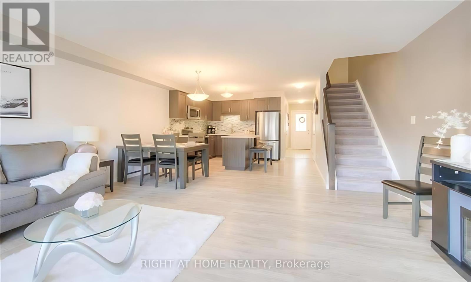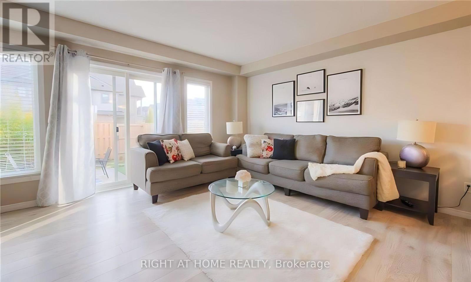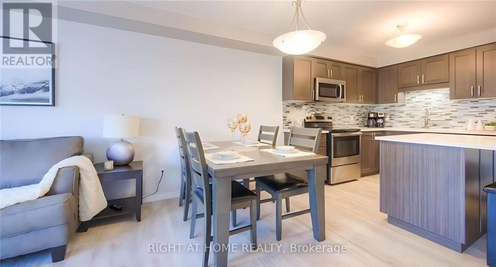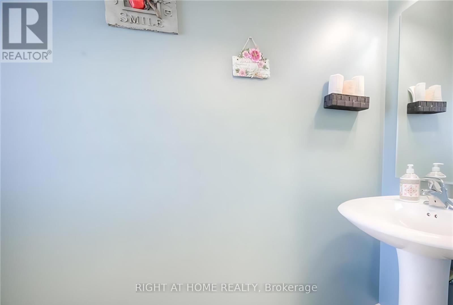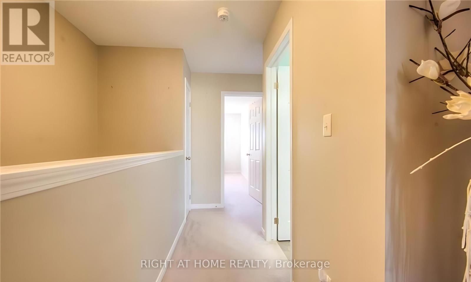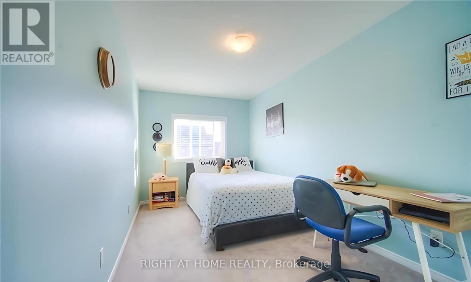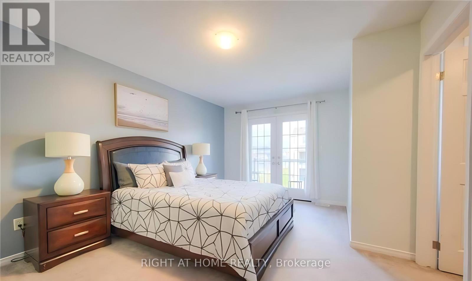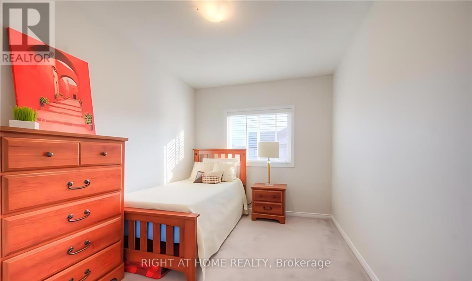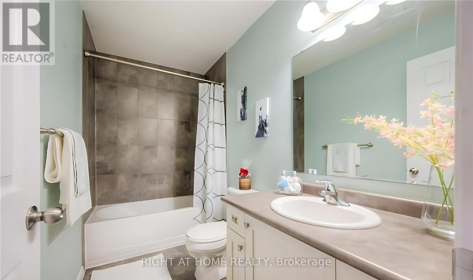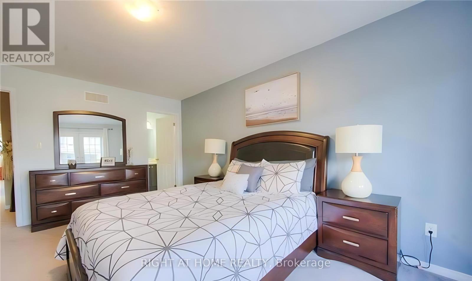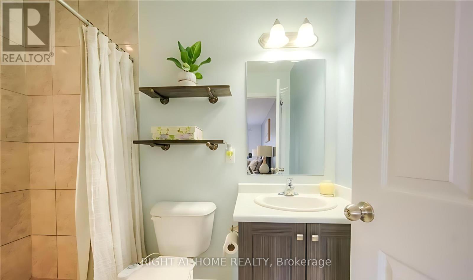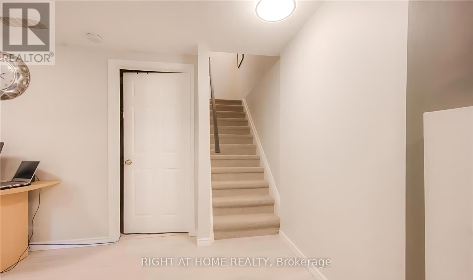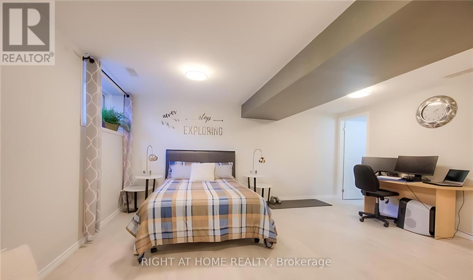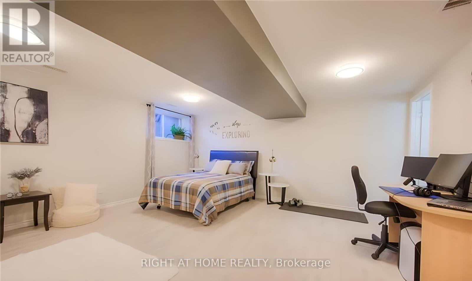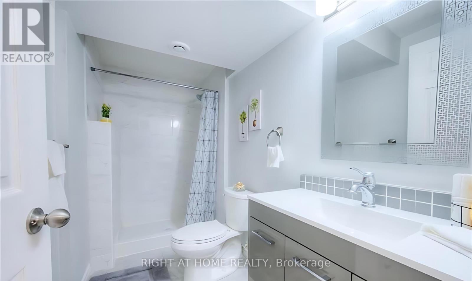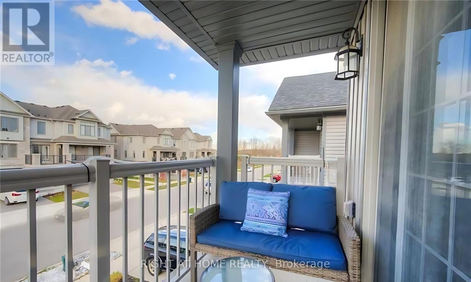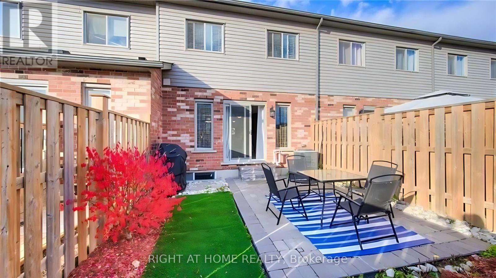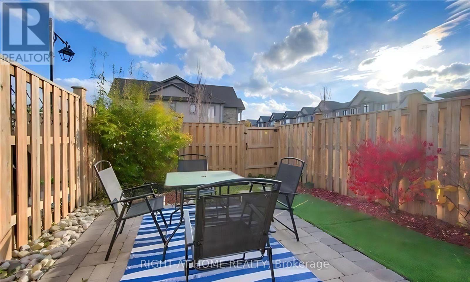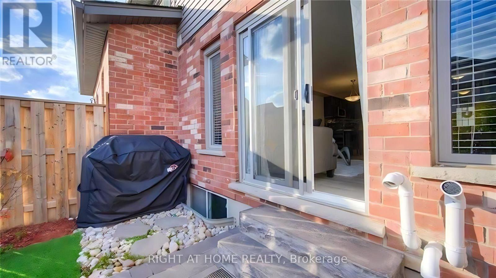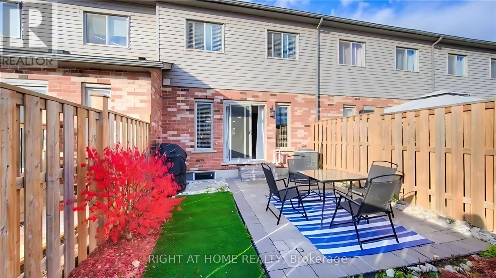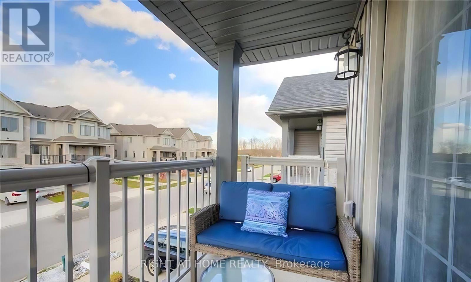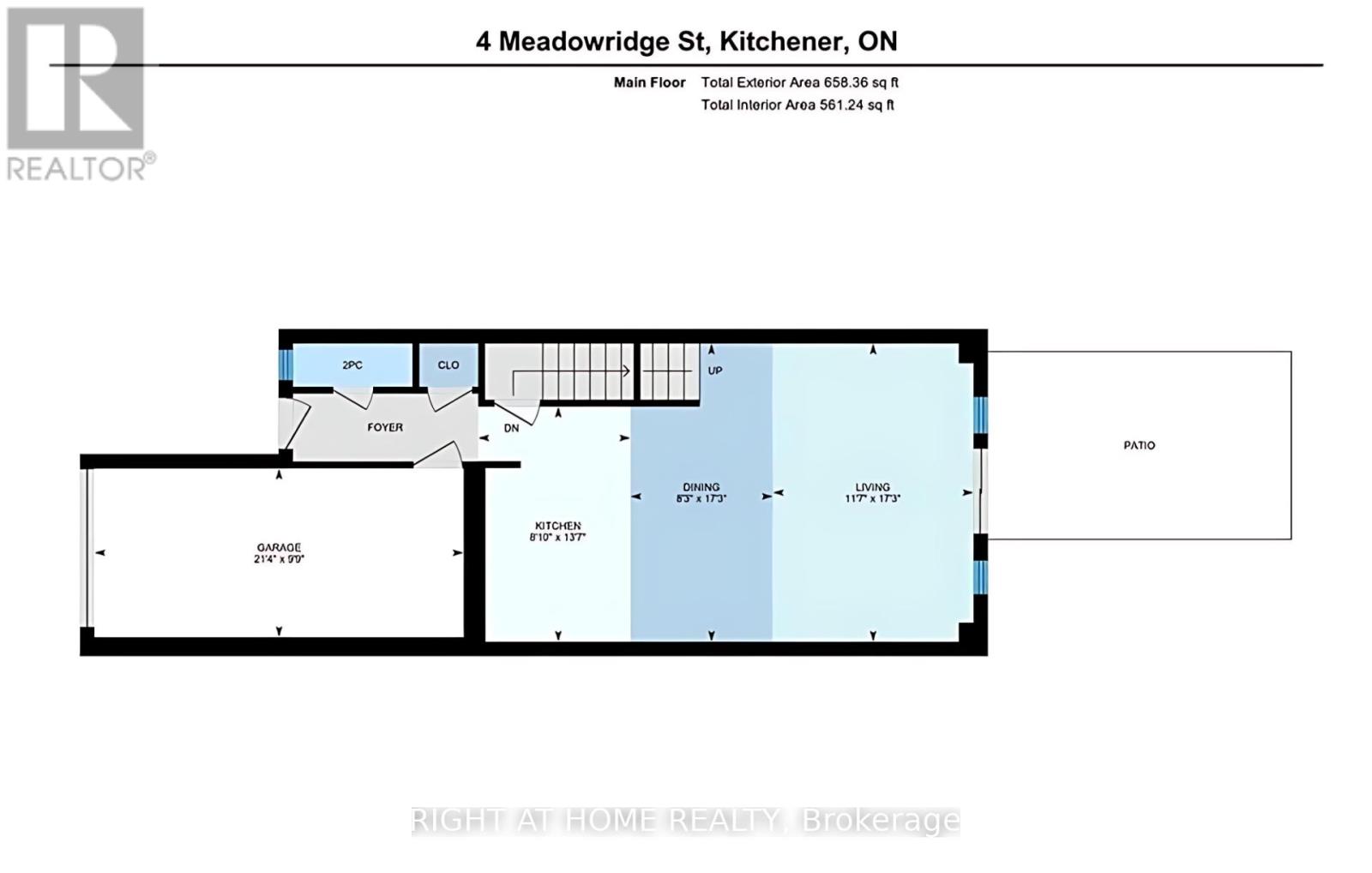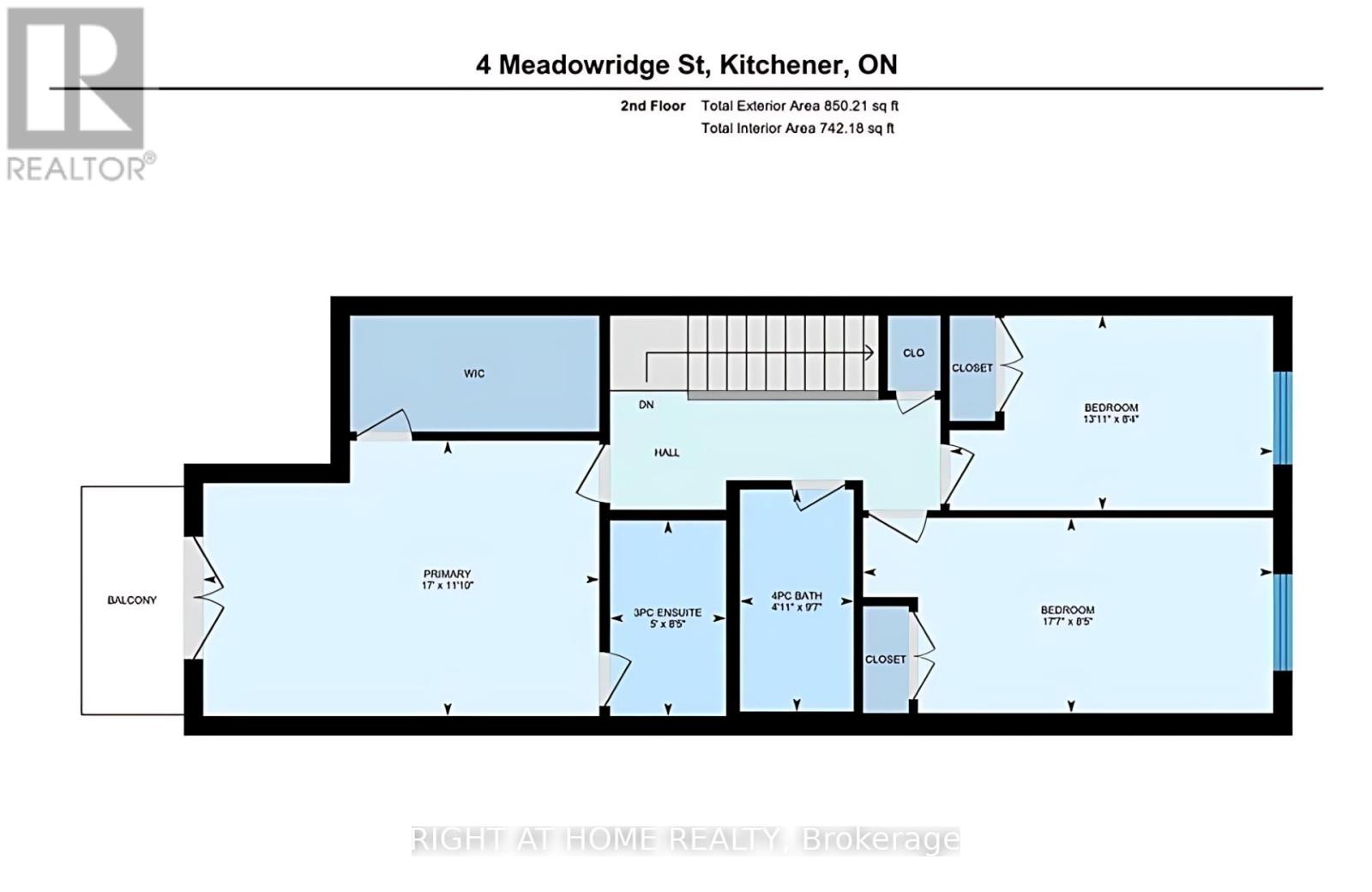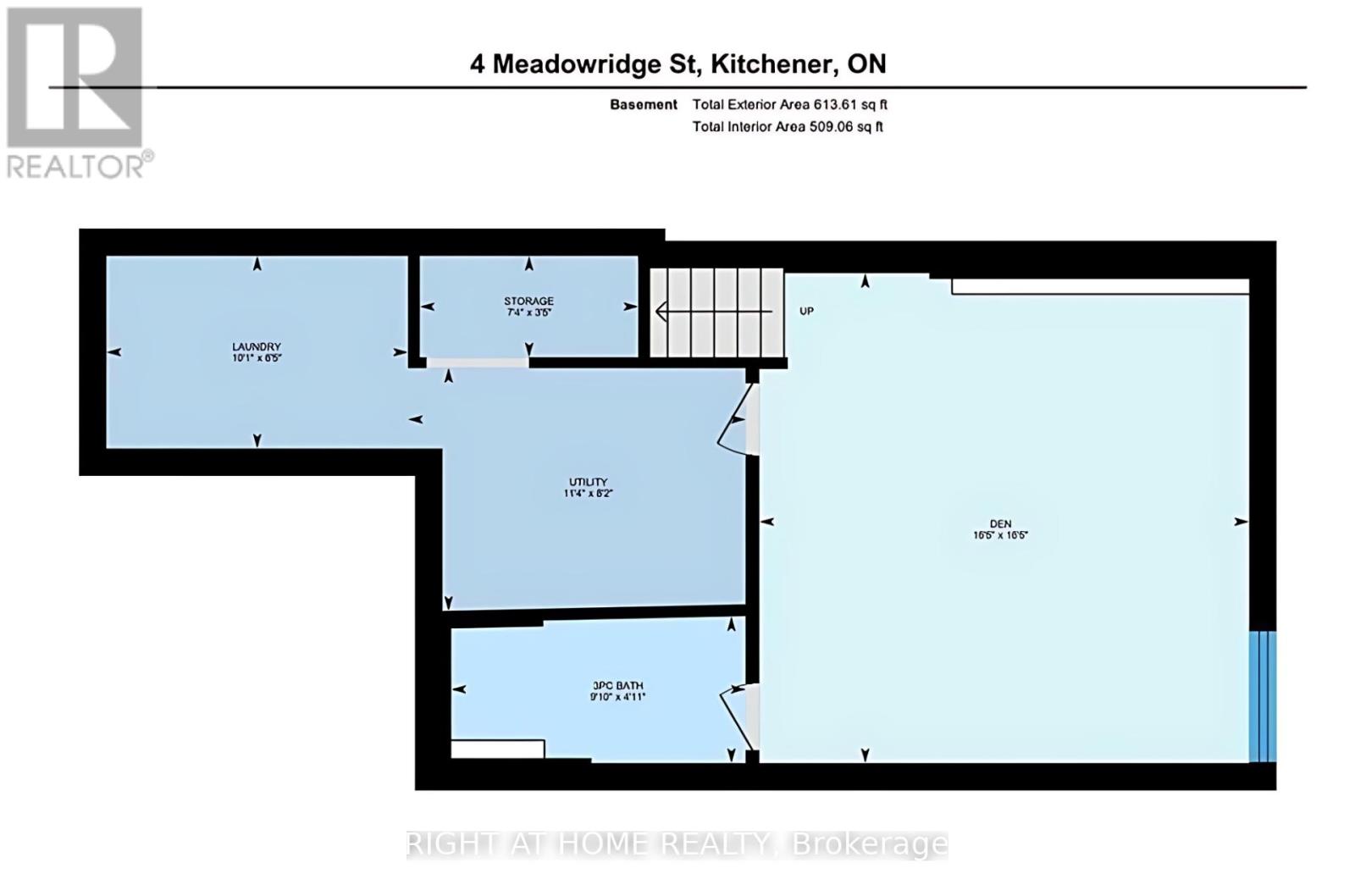4 Meadowridge Street Kitchener, Ontario N2P 0E2
$3,000 Monthly
Welcome to this beautifully maintained townhome in the highly desirable Doon South community of Kitchener! Perfect for families, this spacious 3-bedroom, 4-bathroom home features a bright open-concept layout with a modern kitchen, stainless steel appliances, and quartz countertops ideal for entertaining or cozy nights in. Enjoy a fully finished basement offering extra living space and a private, fenced backyard perfect for relaxing or hosting summer gatherings. Conveniently located minutes from Hwy 401, Conestoga College, Groh Public School, parks, trails, and everyday amenities. A warm and inviting home ready for you to move in and make it your own show with confidence and love! (id:50886)
Property Details
| MLS® Number | X12461553 |
| Property Type | Single Family |
| Parking Space Total | 3 |
Building
| Bathroom Total | 4 |
| Bedrooms Above Ground | 3 |
| Bedrooms Total | 3 |
| Age | 6 To 15 Years |
| Basement Development | Finished |
| Basement Type | Full (finished) |
| Construction Style Attachment | Attached |
| Cooling Type | Central Air Conditioning |
| Exterior Finish | Brick |
| Fireplace Present | Yes |
| Flooring Type | Hardwood, Vinyl |
| Foundation Type | Brick, Insulated Concrete Forms |
| Half Bath Total | 1 |
| Heating Fuel | Natural Gas |
| Heating Type | Forced Air |
| Stories Total | 2 |
| Size Interior | 1,100 - 1,500 Ft2 |
| Type | Row / Townhouse |
| Utility Water | Municipal Water |
Parking
| Attached Garage | |
| Garage |
Land
| Acreage | No |
| Sewer | Sanitary Sewer |
| Size Depth | 100 Ft ,1 In |
| Size Frontage | 18 Ft |
| Size Irregular | 18 X 100.1 Ft |
| Size Total Text | 18 X 100.1 Ft |
Rooms
| Level | Type | Length | Width | Dimensions |
|---|---|---|---|---|
| Second Level | Bedroom | 3.61 m | 5.18 m | 3.61 m x 5.18 m |
| Second Level | Bathroom | 2.56 m | 1.52 m | 2.56 m x 1.52 m |
| Second Level | Bathroom | 2.91 m | 1.49 m | 2.91 m x 1.49 m |
| Second Level | Bedroom 2 | 2.56 m | 5.37 m | 2.56 m x 5.37 m |
| Second Level | Bedroom 3 | 2.55 m | 4.23 m | 2.55 m x 4.23 m |
| Lower Level | Bathroom | 1.5 m | 3 m | 1.5 m x 3 m |
| Lower Level | Library | 1.97 m | 3.08 m | 1.97 m x 3.08 m |
| Lower Level | Family Room | 5 m | 5 m | 5 m x 5 m |
| Main Level | Kitchen | 2.68 m | 4.15 m | 2.68 m x 4.15 m |
| Main Level | Bathroom | 1.67 m | 0.77 m | 1.67 m x 0.77 m |
| Main Level | Dining Room | 5.26 m | 2.51 m | 5.26 m x 2.51 m |
| Main Level | Family Room | 5.26 m | 3.54 m | 5.26 m x 3.54 m |
https://www.realtor.ca/real-estate/28987747/4-meadowridge-street-kitchener
Contact Us
Contact us for more information
Ali Elyassir
Salesperson
480 Eglinton Ave West #30, 106498
Mississauga, Ontario L5R 0G2
(905) 565-9200
(905) 565-6677
www.rightathomerealty.com/

