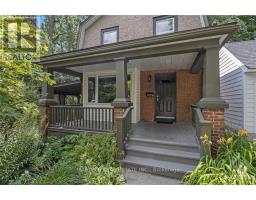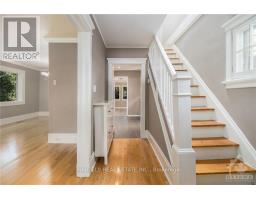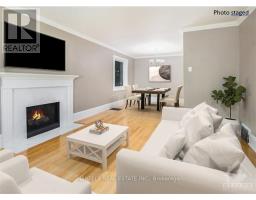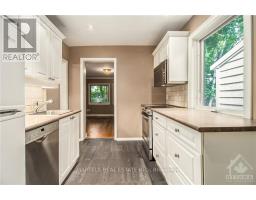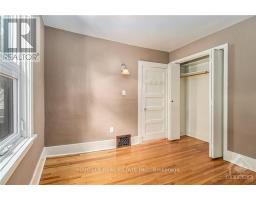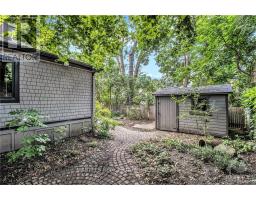4 Middleton Drive Ottawa, Ontario K1M 1B8
$3,750 Monthly
Flooring: Tile, Flooring: Hardwood, Deposit: 7500, DAZZLING Lindenlea in the heart of Ottawa, where old-world charm meets modern living. Perfect blend heritage architecture w/green spaces & Community Asso; Min to downtown, It offers the best of both worlds, peace & tranquility of a friendly residential area, tucked away in a cul de sac & steps to a gorgeous park, combined w/easy access to the bustling city center. Within a stone's throw, you'll find an array of delightful restaurants, cafes, boutiques, super schools, tennis crt, & proximity to Rideau River, Stanley Pk, Rideau Hall,& Ottawa U…Step inside an inviting modern & traditional 3 bed,2 bath home w/hardwood flrs,gas fplace(To provide $170 deposit for remote & reimbursable upon return)in the living/dining rm blend, great to entertain. Lrg windows thru bringing in tons of sunlight. Step saver kitchen w/all appl’,adjacent to a comfy famrm w/3 pcs bath w/heated flrs. Access to private yard w/interlock path & cozy patio..Meet the allure of this charming area that wins hearts & minds. (id:50886)
Property Details
| MLS® Number | X9524290 |
| Property Type | Single Family |
| Neigbourhood | Lindenlea |
| Community Name | 3302 - Lindenlea |
| AmenitiesNearBy | Public Transit |
| Features | Cul-de-sac |
| ParkingSpaceTotal | 3 |
| Structure | Deck |
Building
| BathroomTotal | 2 |
| BedroomsAboveGround | 3 |
| BedroomsTotal | 3 |
| Amenities | Fireplace(s) |
| Appliances | Dishwasher, Dryer, Hood Fan, Microwave, Refrigerator, Stove, Washer |
| BasementDevelopment | Unfinished |
| BasementType | Full (unfinished) |
| ConstructionStyleAttachment | Detached |
| CoolingType | Central Air Conditioning |
| ExteriorFinish | Brick, Stucco |
| FireplacePresent | Yes |
| FireplaceTotal | 1 |
| HeatingFuel | Natural Gas |
| HeatingType | Forced Air |
| StoriesTotal | 2 |
| Type | House |
| UtilityWater | Municipal Water |
Parking
| Carport |
Land
| Acreage | No |
| FenceType | Fenced Yard |
| LandAmenities | Public Transit |
| Sewer | Sanitary Sewer |
| SizeDepth | 94 Ft ,8 In |
| SizeFrontage | 40 Ft |
| SizeIrregular | 40 X 94.72 Ft |
| SizeTotalText | 40 X 94.72 Ft |
| ZoningDescription | Residential |
Rooms
| Level | Type | Length | Width | Dimensions |
|---|---|---|---|---|
| Second Level | Bathroom | Measurements not available | ||
| Second Level | Primary Bedroom | 4.03 m | 3.65 m | 4.03 m x 3.65 m |
| Second Level | Bedroom | 3.25 m | 2.84 m | 3.25 m x 2.84 m |
| Second Level | Bedroom | 2.51 m | 2.41 m | 2.51 m x 2.41 m |
| Basement | Laundry Room | Measurements not available | ||
| Basement | Other | Measurements not available | ||
| Basement | Utility Room | Measurements not available | ||
| Main Level | Foyer | 3.86 m | 1.9 m | 3.86 m x 1.9 m |
| Main Level | Living Room | 4.34 m | 3.81 m | 4.34 m x 3.81 m |
| Main Level | Dining Room | 3.4 m | 3.25 m | 3.4 m x 3.25 m |
| Main Level | Kitchen | 3.14 m | 2.46 m | 3.14 m x 2.46 m |
| Main Level | Family Room | 4.14 m | 3.07 m | 4.14 m x 3.07 m |
| Main Level | Bathroom | Measurements not available |
https://www.realtor.ca/real-estate/27585143/4-middleton-drive-ottawa-3302-lindenlea
Interested?
Contact us for more information
Lucie Martel
Salesperson
14 - 5480 Canotek Road
Ottawa, Ontario K1J 9H6




















