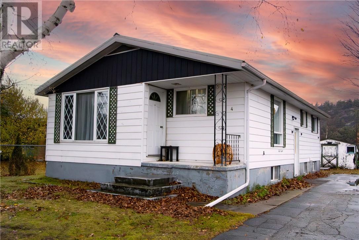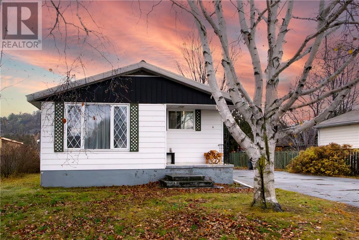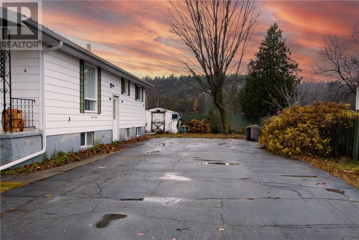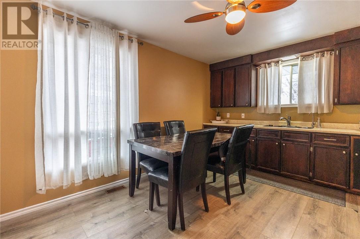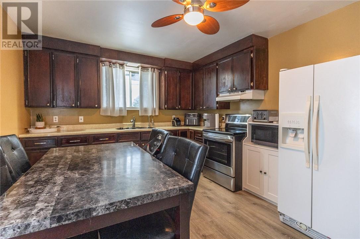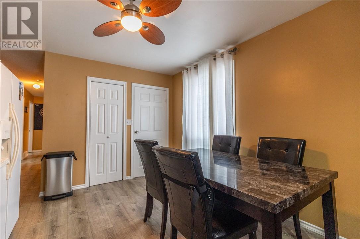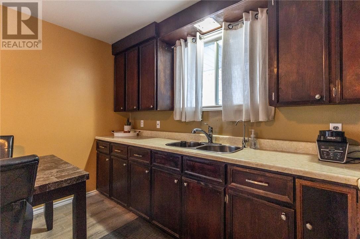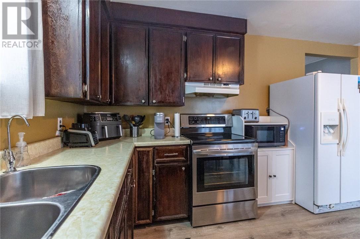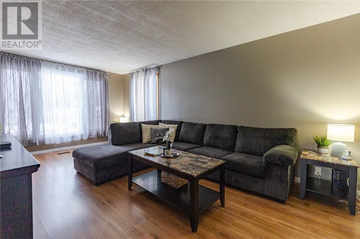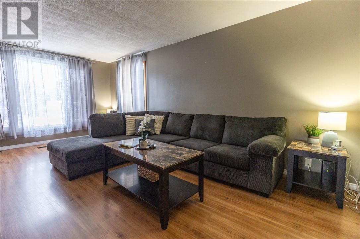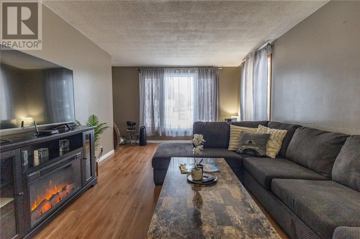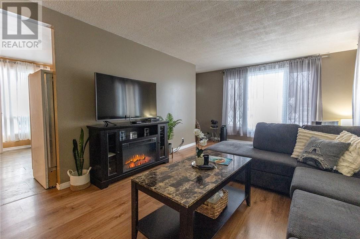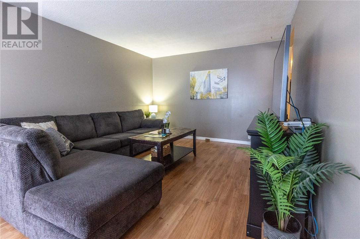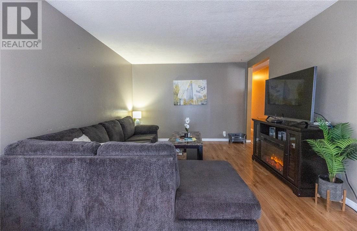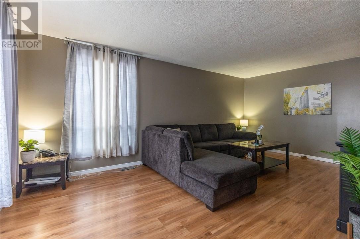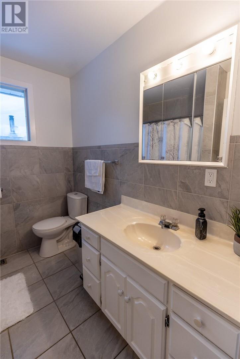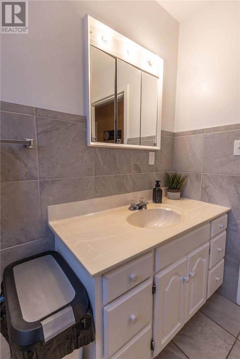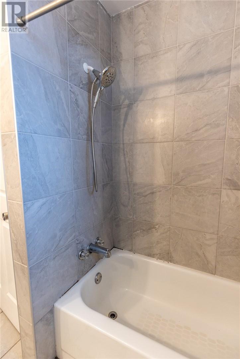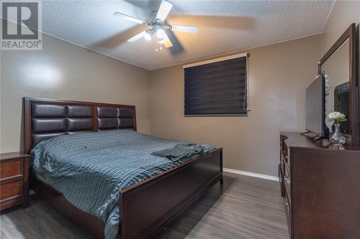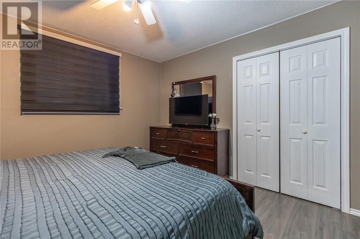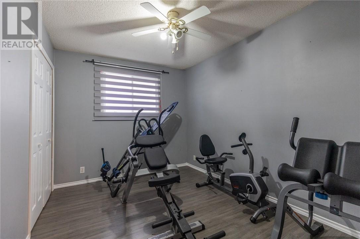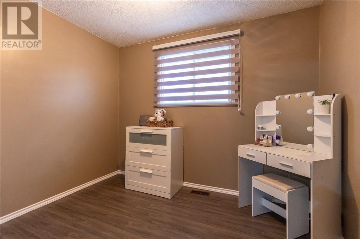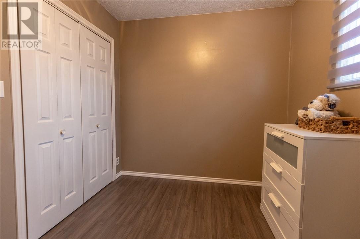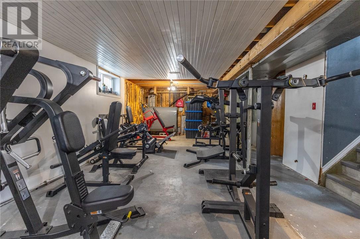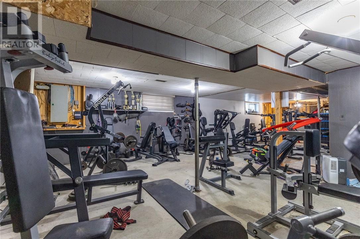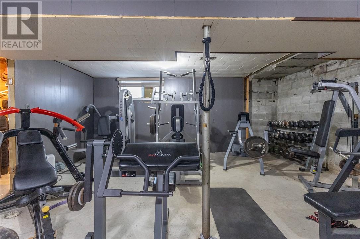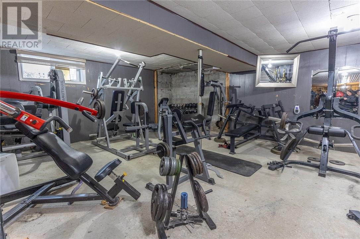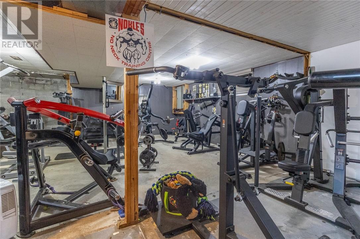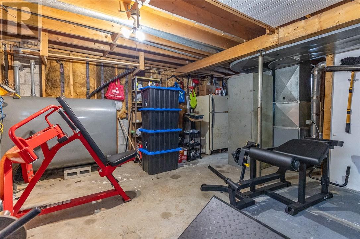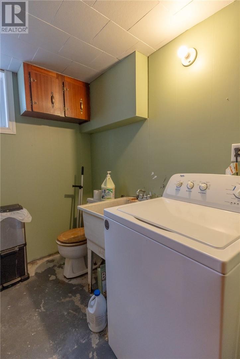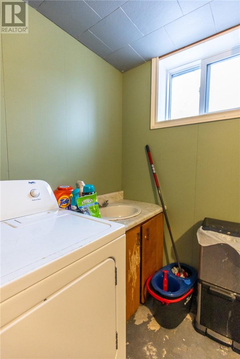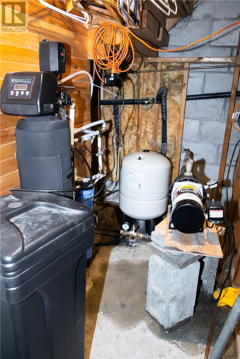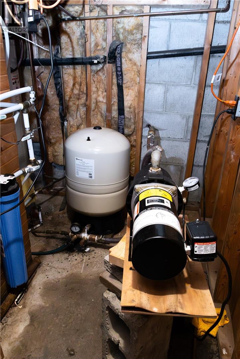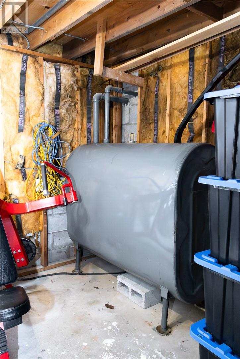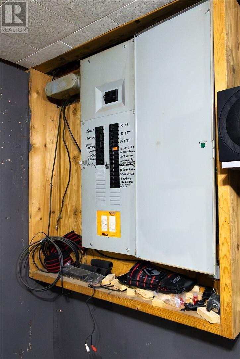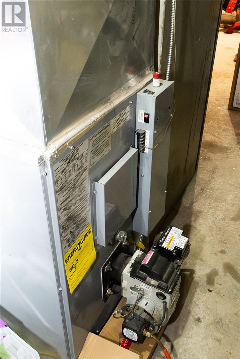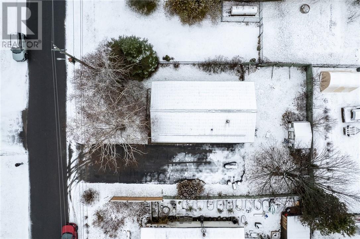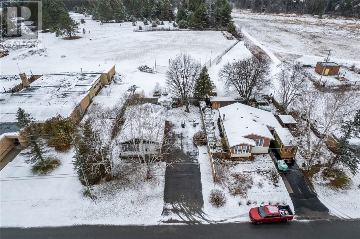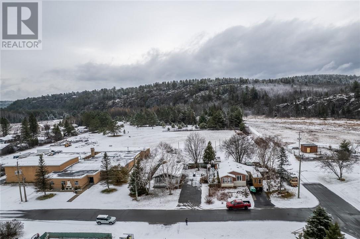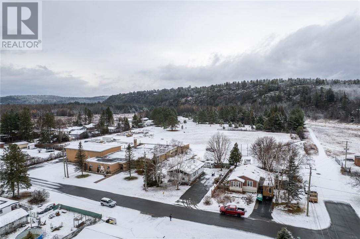4 Minto Street Webbwood, Ontario P0P 2G0
$299,900
Welcome to 4 Minto Street in the community of Webbwood! This charming 3-bedroom, 1.5-bath bungalow offers a warm and welcoming space with a functional layout and generous room sizes throughout. The main floor features a nicely updated 4-piece bathroom, adding a fresh and modern touch to this cozy home. The spacious living areas provide the perfect balance of comfort and practicality — ideal for family life or quiet evenings at home. Downstairs, you’ll find an open rec room ready for your personal touch — create the ultimate family hangout, home gym, or hobby space to suit your lifestyle. Recent updates offer peace of mind, including a steel roof (2023), new basement windows (2023), furnace (2022), and a water purification system (2022). Along with other cosmetic updates throughout. Step inside and you’ll immediately feel the coziness — the kind of home where you can snuggle up, get comfortable, and start making memories that last. A wonderful opportunity to own a move-in ready home with room to grow, all in a small-town setting. Contact us today to book your private tour! (id:50886)
Property Details
| MLS® Number | 2125584 |
| Property Type | Single Family |
| Equipment Type | Water Heater - Electric |
| Rental Equipment Type | Water Heater - Electric |
| Road Type | Paved Road |
Building
| Bathroom Total | 2 |
| Bedrooms Total | 3 |
| Architectural Style | Bungalow |
| Basement Type | Full |
| Exterior Finish | Vinyl Siding |
| Fireplace Fuel | Electric |
| Fireplace Present | Yes |
| Fireplace Total | 1 |
| Foundation Type | Block |
| Half Bath Total | 1 |
| Heating Type | Forced Air |
| Roof Material | Metal |
| Roof Style | Unknown |
| Stories Total | 1 |
| Type | House |
| Utility Water | Sand Point |
Land
| Acreage | No |
| Sewer | Municipal Sewage System |
| Size Total Text | Under 1/2 Acre |
| Zoning Description | R |
Rooms
| Level | Type | Length | Width | Dimensions |
|---|---|---|---|---|
| Lower Level | Laundry Room | 7.4 x 7.2 | ||
| Main Level | Kitchen | 14.6 x 11.4 | ||
| Main Level | 4pc Bathroom | 8 x 6.10 | ||
| Main Level | Bedroom | 10.11 x 8 | ||
| Main Level | Bedroom | 11.7 x 8.11 | ||
| Main Level | Primary Bedroom | 11 x 11.6 | ||
| Main Level | Living Room | 19.5 x 11.6 |
https://www.realtor.ca/real-estate/29086210/4-minto-street-webbwood
Contact Us
Contact us for more information
Katy Brown
Salesperson
175 Barber St
Espanola, Ontario P5E 1S4
(705) 863-0403

