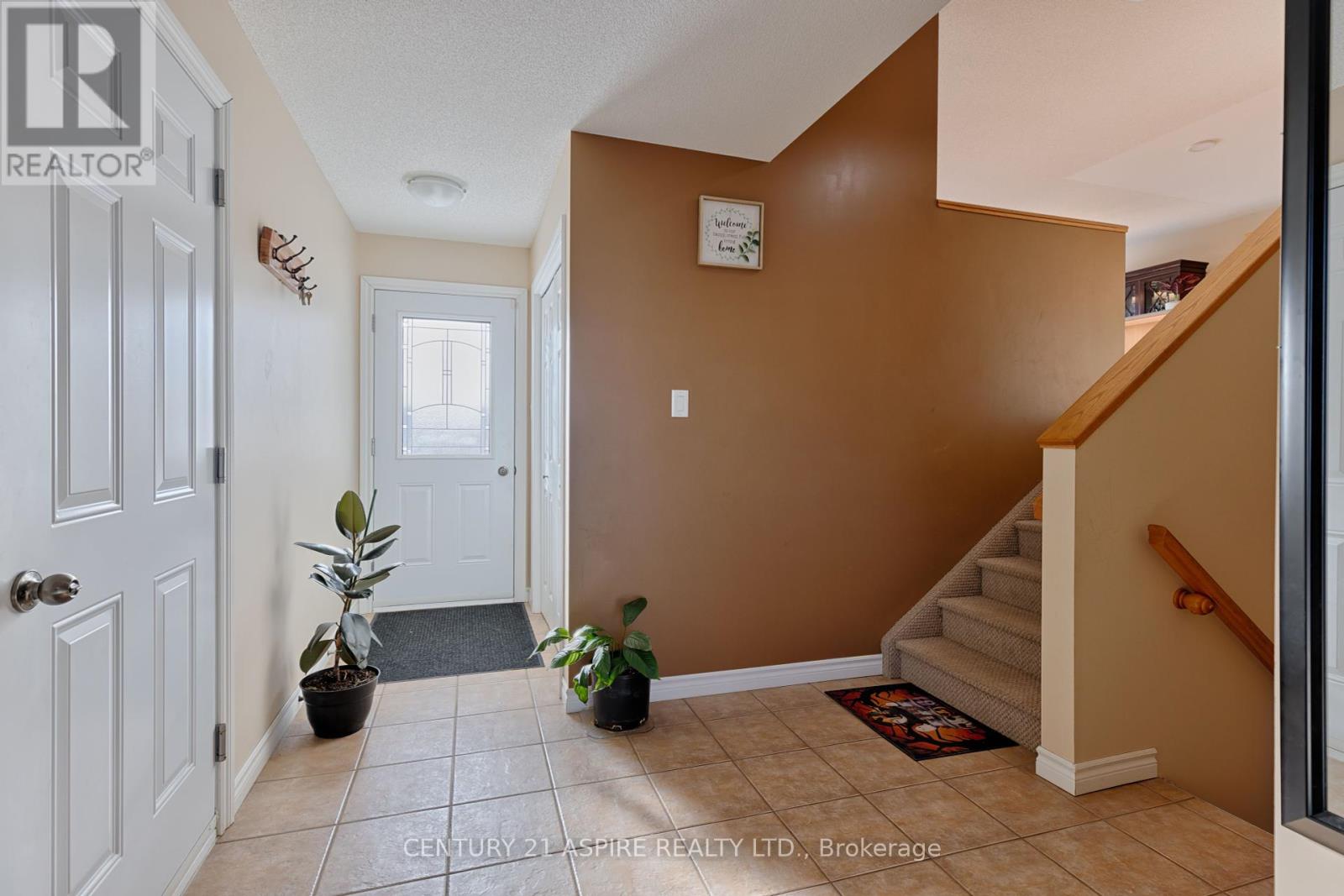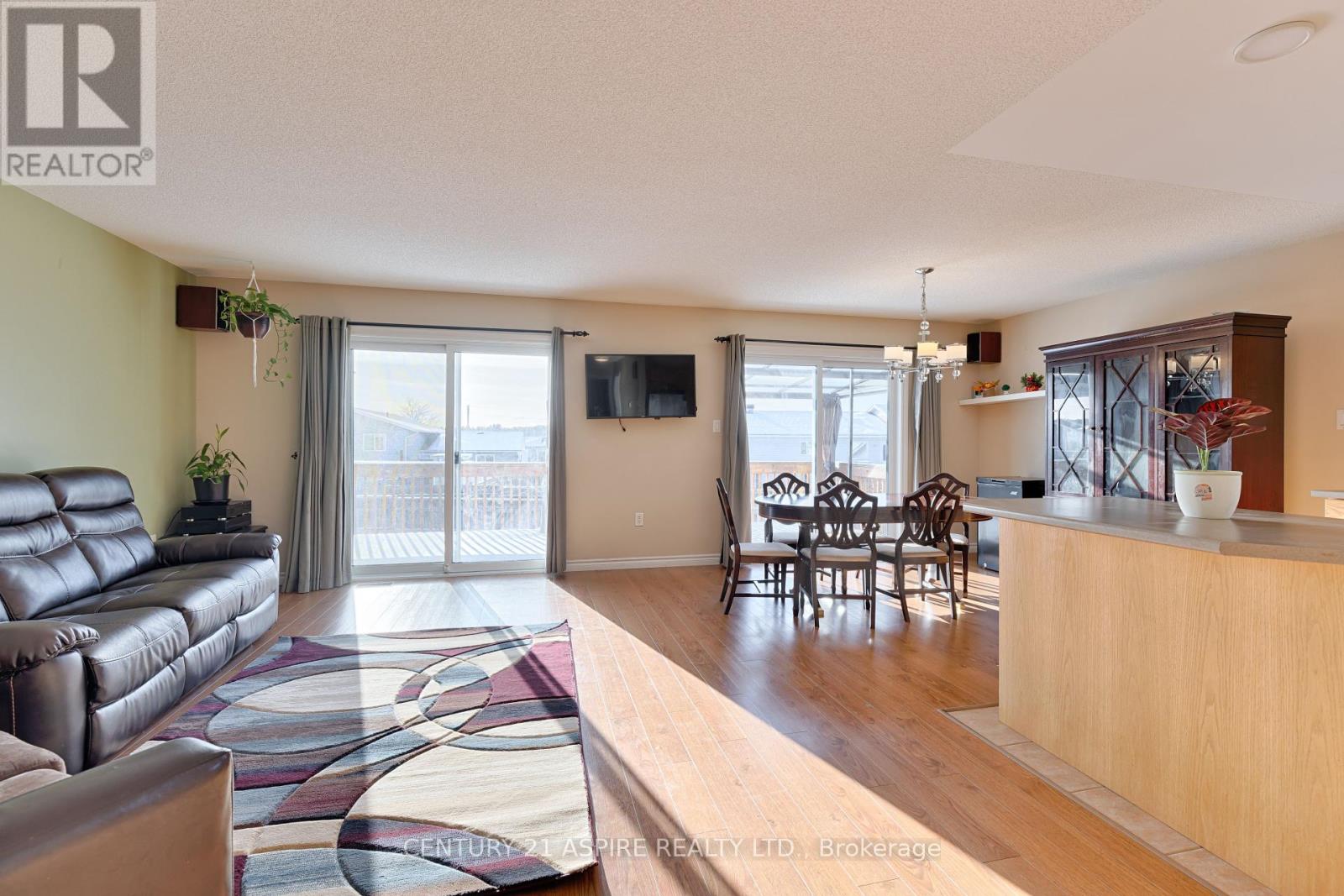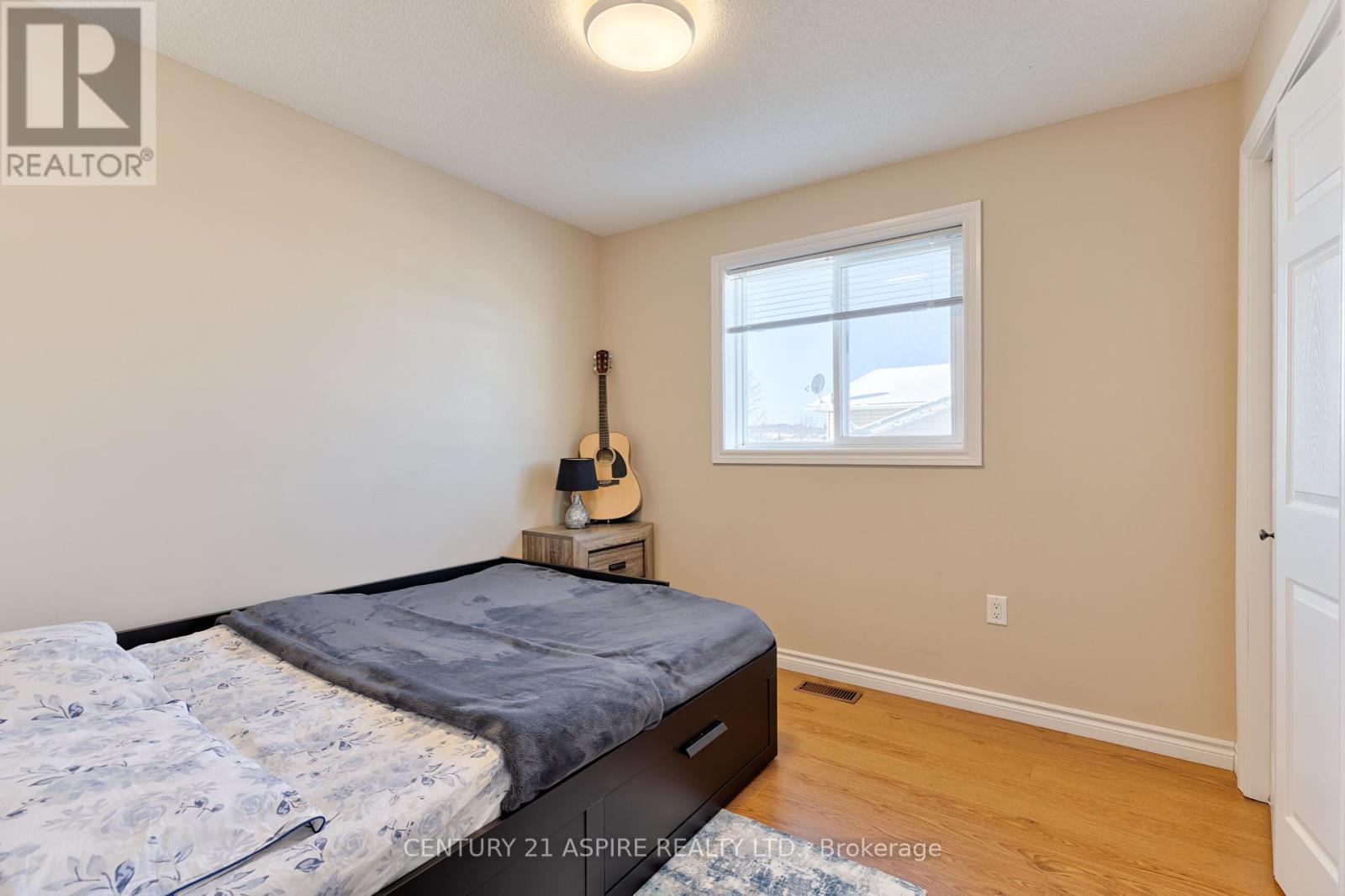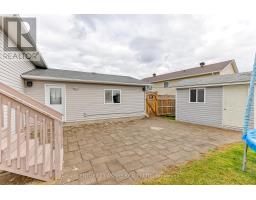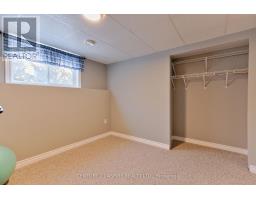4 Morning Star Street Petawawa, Ontario K8H 0A1
$569,900
Fabulous opportunity in this 5 bedroom 2 bathroom home in an ideal location on a quiet street just steps away from schools, recreation and more! The spacious foyer offers direct access to the oversized attached garage which is insulated and heated and the fully fenced backyard. Outside, the stone patio is ideal for gatherings, while the fully fenced yard offers plenty of space to play and entertain. Inside, the main level is a bright open concept reverse plan with patio doors leading to a deck with pergola directly from the dining area. Three bedrooms and a full bath complete the main floor. The lower level has a spacious family with gas fireplace, a full bath and two additional bedrooms. Many updates include HWT (rental) Reliance $35/month (2019), Furnace/Central Air/HRV 2024. Stove/Fridge(2015) Dishwasher (2021), Washer (2023) Shed (2015), Deck (2021), Fence (2018), Garage insulated and Gas heater (2019). Minimum 24 hour irrevocable on all written offers. (id:50886)
Property Details
| MLS® Number | X11912664 |
| Property Type | Single Family |
| Community Name | 520 - Petawawa |
| ParkingSpaceTotal | 5 |
| Structure | Patio(s), Shed |
Building
| BathroomTotal | 2 |
| BedroomsAboveGround | 3 |
| BedroomsBelowGround | 2 |
| BedroomsTotal | 5 |
| Amenities | Fireplace(s) |
| Appliances | Dishwasher, Dryer, Garage Door Opener, Hood Fan, Microwave, Refrigerator, Stove, Washer |
| ArchitecturalStyle | Raised Bungalow |
| BasementDevelopment | Finished |
| BasementType | N/a (finished) |
| ConstructionStyleAttachment | Detached |
| CoolingType | Central Air Conditioning |
| ExteriorFinish | Vinyl Siding, Brick |
| FireplacePresent | Yes |
| FireplaceTotal | 1 |
| FlooringType | Laminate |
| FoundationType | Block |
| HeatingFuel | Natural Gas |
| HeatingType | Forced Air |
| StoriesTotal | 1 |
| SizeInterior | 1099.9909 - 1499.9875 Sqft |
| Type | House |
| UtilityWater | Municipal Water |
Parking
| Attached Garage |
Land
| Acreage | No |
| FenceType | Fenced Yard |
| Sewer | Sanitary Sewer |
| SizeDepth | 127 Ft ,7 In |
| SizeFrontage | 57 Ft ,7 In |
| SizeIrregular | 57.6 X 127.6 Ft ; Irregular |
| SizeTotalText | 57.6 X 127.6 Ft ; Irregular |
| ZoningDescription | Residential |
Rooms
| Level | Type | Length | Width | Dimensions |
|---|---|---|---|---|
| Lower Level | Bedroom 5 | 3.2 m | 3.07 m | 3.2 m x 3.07 m |
| Lower Level | Bathroom | 2.29 m | 1.95 m | 2.29 m x 1.95 m |
| Lower Level | Family Room | 5.08 m | 3.55 m | 5.08 m x 3.55 m |
| Lower Level | Bedroom 4 | 3.2 m | 3.12 m | 3.2 m x 3.12 m |
| Main Level | Living Room | 4.87 m | 4.08 m | 4.87 m x 4.08 m |
| Main Level | Dining Room | 3.35 m | 3.07 m | 3.35 m x 3.07 m |
| Main Level | Kitchen | 3.04 m | 3.04 m | 3.04 m x 3.04 m |
| Main Level | Primary Bedroom | 4.08 m | 3.22 m | 4.08 m x 3.22 m |
| Main Level | Bedroom 2 | 3.12 m | 3.04 m | 3.12 m x 3.04 m |
| Main Level | Bedroom 3 | 2.76 m | 2.97 m | 2.76 m x 2.97 m |
| Main Level | Bathroom | 3.16 m | 1.59 m | 3.16 m x 1.59 m |
| In Between | Foyer | 5.08 m | 1.82 m | 5.08 m x 1.82 m |
Utilities
| Cable | Available |
| Sewer | Installed |
https://www.realtor.ca/real-estate/27777861/4-morning-star-street-petawawa-520-petawawa
Interested?
Contact us for more information
Nadia Pardy
Salesperson
3025 Petawawa Blvd., Unit 2
Petawawa, Ontario K8H 1X9
Nicole Walters
Salesperson
3025 Petawawa Blvd., Unit 2
Petawawa, Ontario K8H 1X9






