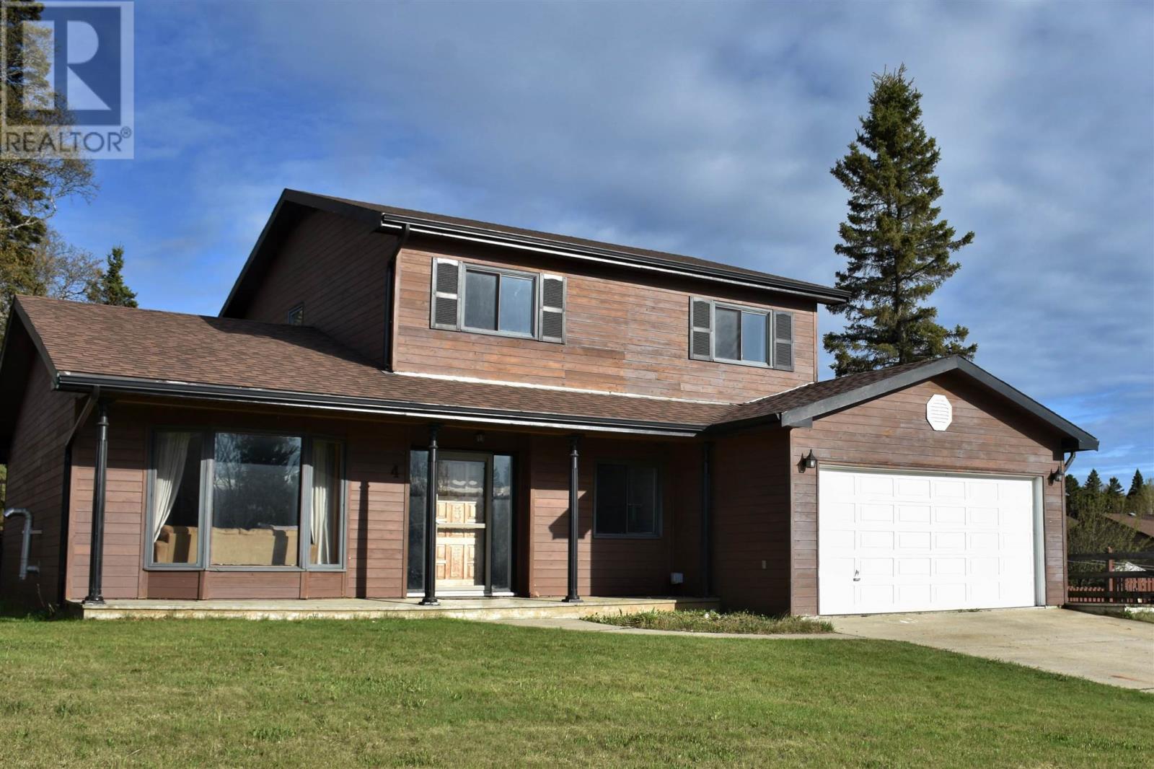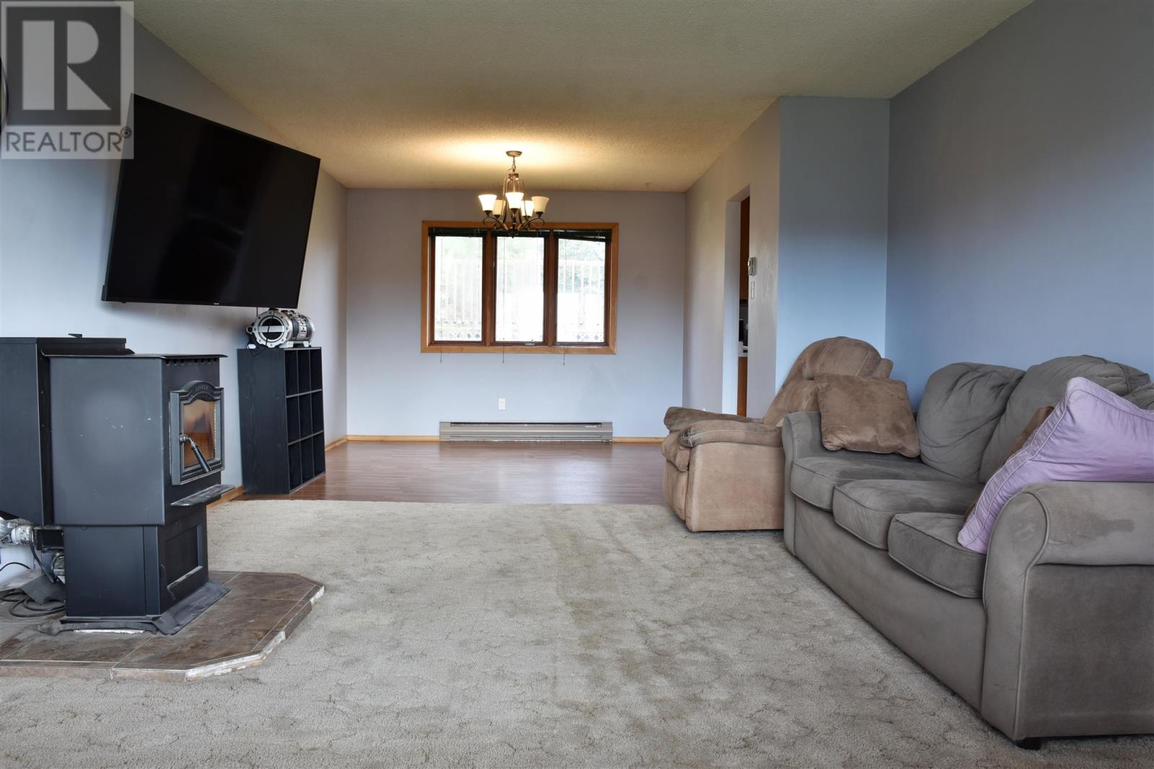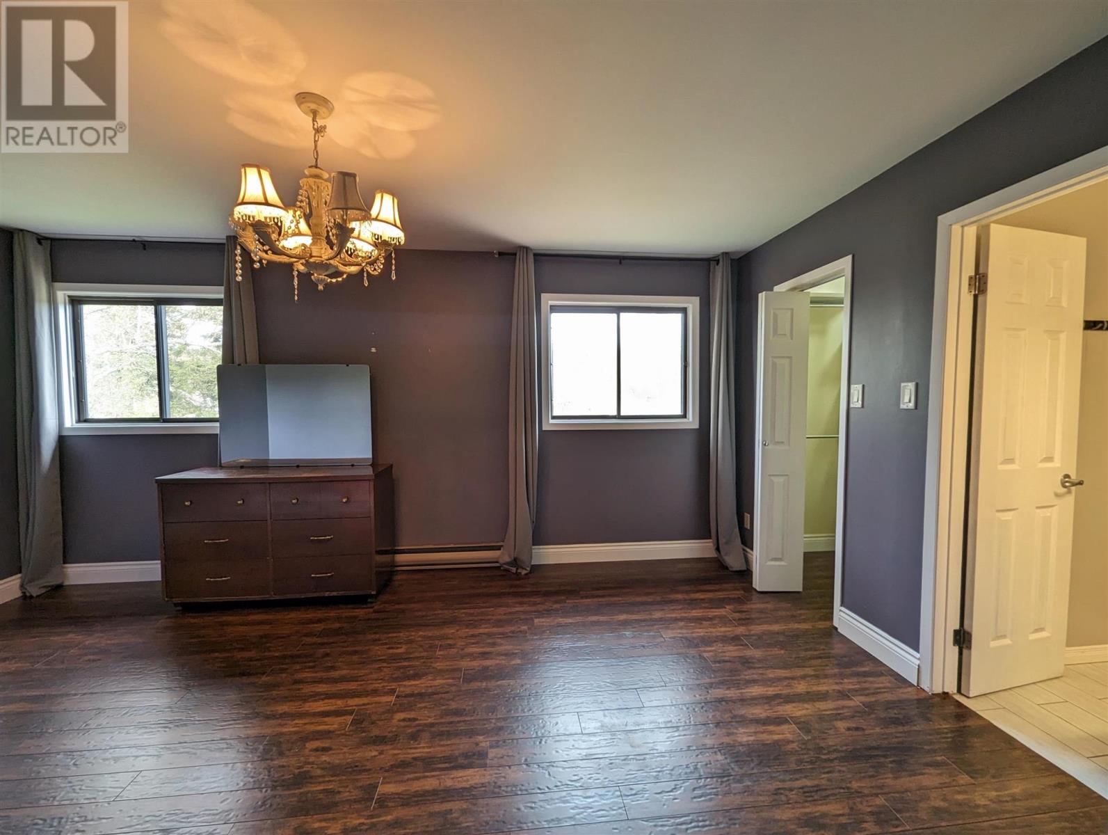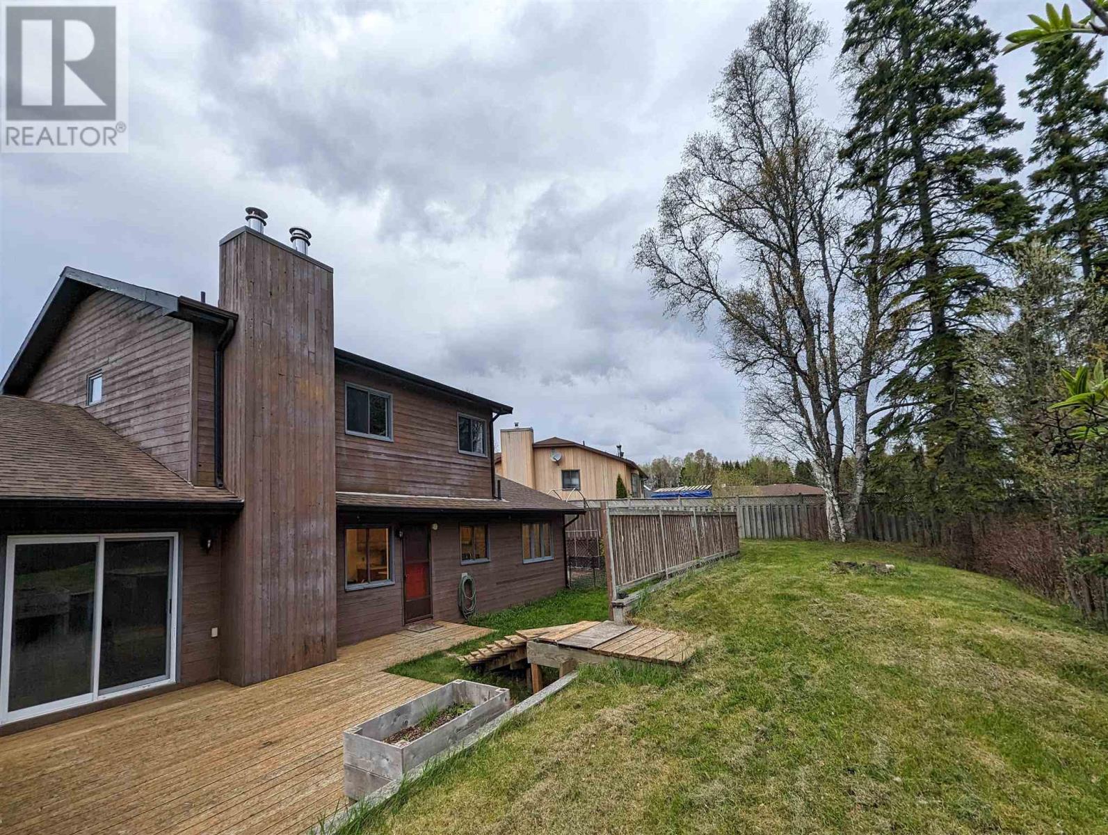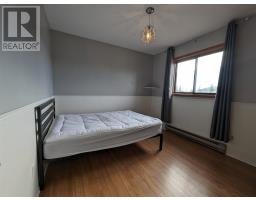4 Nugget St Marathon, Ontario P0T 2E0
$274,999
Welcome to your new home in Marathon, Ontario! This spacious house boasts a comfortable layout feature family room, living room, kitchen, laundry and a versatile den on the main floor. Upstairs, discover three bedrooms, including a master bedroom with a walk-in closet and a 3 piece ensuite, along with a luxurious 4 piece bath with a jetted tub. Enjoy the convenience of 2 piece bathroom on the main floor. The basement adds another bedroom and offers a partially finished space with a rough in for an additional bathroom, providing endless renovation possibilities. Stay warm and cozy with two Harmon pellet stoves (one in family room and one in the basement) and a wood insert fireplace in the living room. The house has a patio just off the living room, perfect for outdoor relaxation. Plenty of space in front yard and backyard for outdoor activities. Parking is a breeze with an attached garage and concrete driveway. Don't miss out! (id:50886)
Property Details
| MLS® Number | TB242740 |
| Property Type | Single Family |
| Community Name | Marathon |
| CommunicationType | High Speed Internet |
| Features | Paved Driveway |
| StorageType | Storage Shed |
| Structure | Patio(s), Shed |
Building
| BathroomTotal | 3 |
| BedroomsAboveGround | 3 |
| BedroomsBelowGround | 1 |
| BedroomsTotal | 4 |
| Appliances | Dishwasher, Jetted Tub, Stove, Dryer, Refrigerator, Washer |
| BasementDevelopment | Partially Finished |
| BasementType | Full (partially Finished) |
| ConstructedDate | 1985 |
| ConstructionStyleAttachment | Detached |
| ConstructionStyleSplitLevel | Sidesplit |
| CoolingType | Air Exchanger |
| ExteriorFinish | Cedar Siding |
| FireplaceFuel | Pellet |
| FireplacePresent | Yes |
| FireplaceTotal | 1 |
| FireplaceType | Woodstove,insert,stove |
| FoundationType | Wood |
| HalfBathTotal | 1 |
| HeatingFuel | Electric, Pellet, Wood |
| HeatingType | Baseboard Heaters, Wood Stove |
| SizeInterior | 2049 Sqft |
| UtilityWater | Municipal Water |
Parking
| Garage | |
| Attached Garage | |
| Concrete |
Land
| AccessType | Road Access |
| Acreage | No |
| FenceType | Fenced Yard |
| Sewer | Sanitary Sewer |
| SizeFrontage | 78.4700 |
| SizeTotalText | Under 1/2 Acre |
Rooms
| Level | Type | Length | Width | Dimensions |
|---|---|---|---|---|
| Second Level | Primary Bedroom | 16.03x11.02 | ||
| Second Level | Bedroom | 9.05x9.07 | ||
| Second Level | Bedroom | 9.06x9.08 | ||
| Second Level | Ensuite | 3pce | ||
| Second Level | Bathroom | 4pce | ||
| Basement | Bedroom | 12.09x13.10 | ||
| Main Level | Living Room | 20.23x10.09 | ||
| Main Level | Kitchen | 19.02x11.01 | ||
| Main Level | Dining Room | 9.01x10.09 | ||
| Main Level | Family Room | 16.03x11.10 | ||
| Main Level | Den | 9.09x5.04 | ||
| Main Level | Laundry Room | 16.03x4.02 | ||
| Main Level | Bathroom | 2pce |
Utilities
| Electricity | Available |
| Telephone | Available |
https://www.realtor.ca/real-estate/27339049/4-nugget-st-marathon-marathon
Interested?
Contact us for more information
Yash Patel
Salesperson
2821 Arthur St. E.
Thunder Bay, Ontario P7E 5P5


