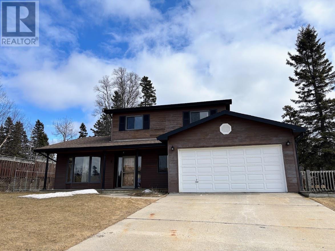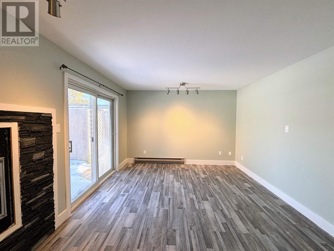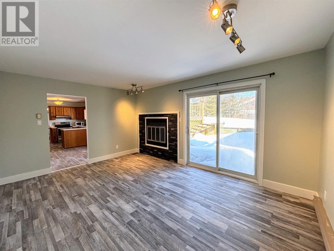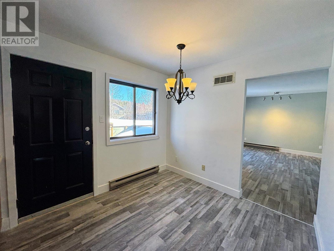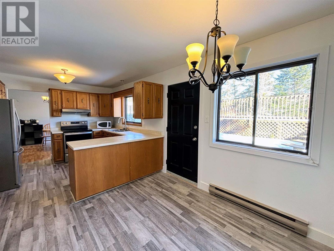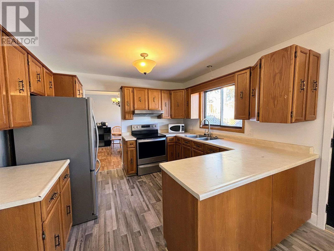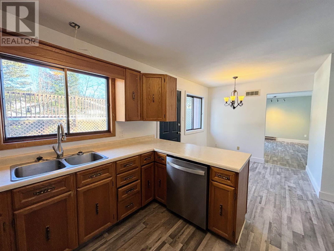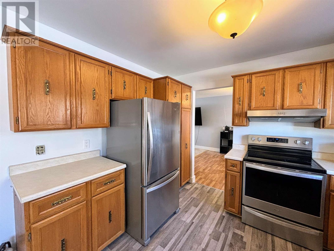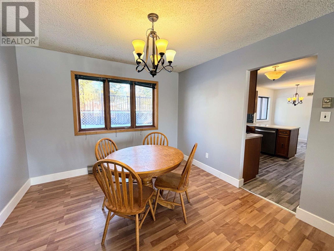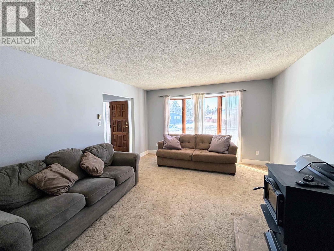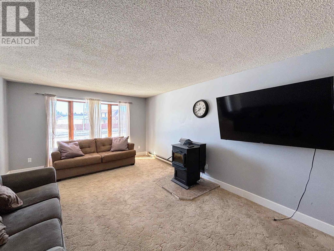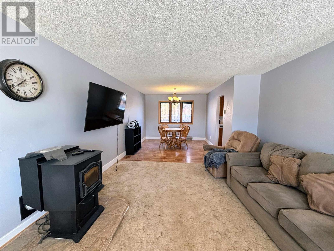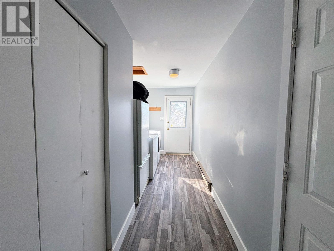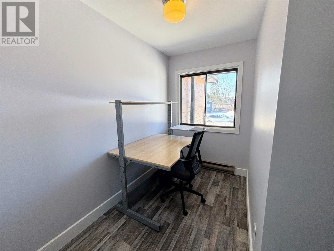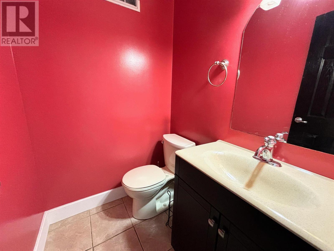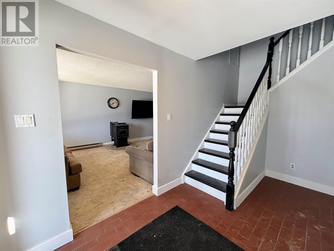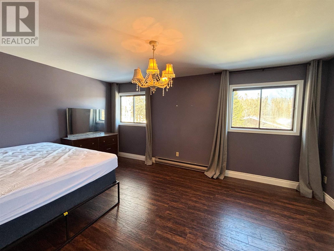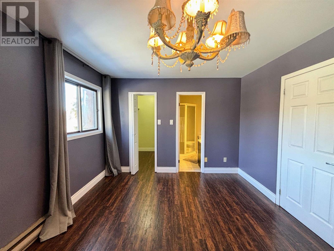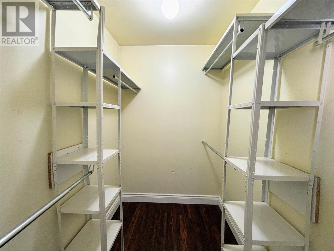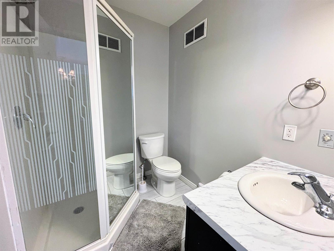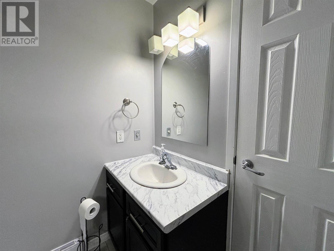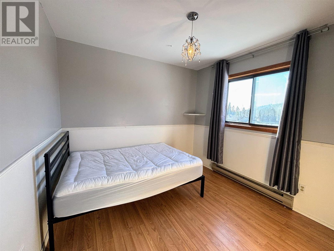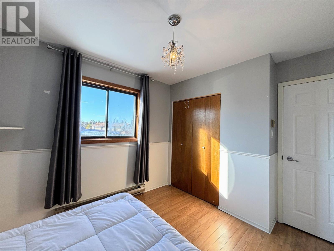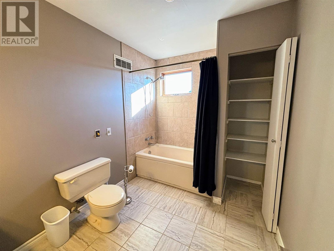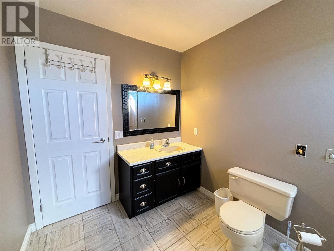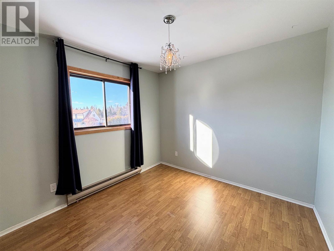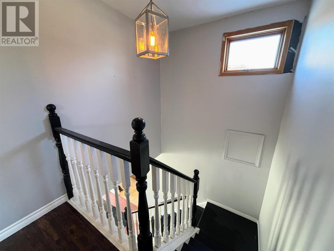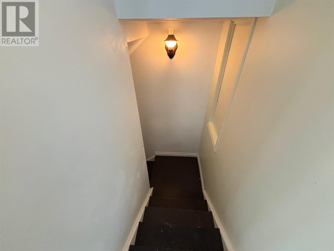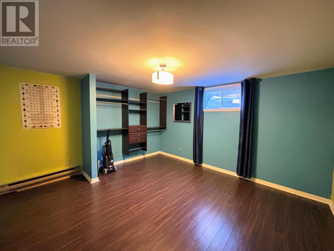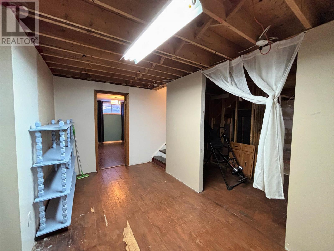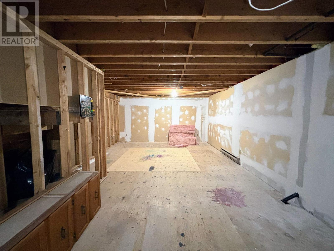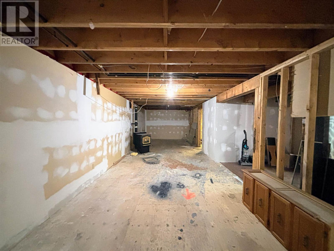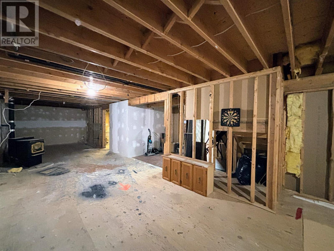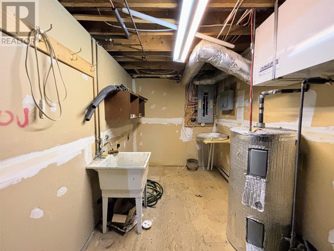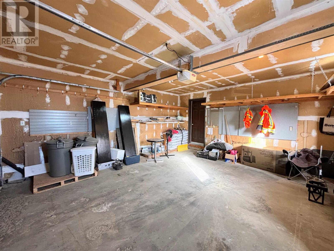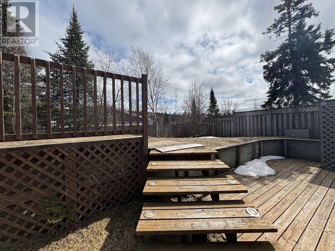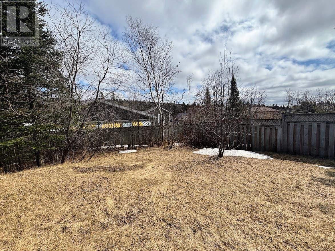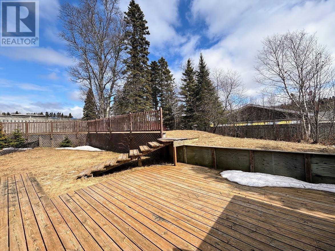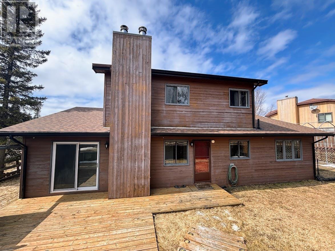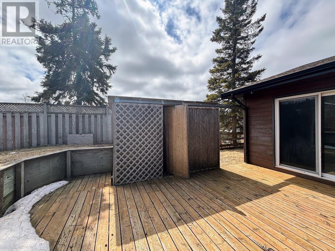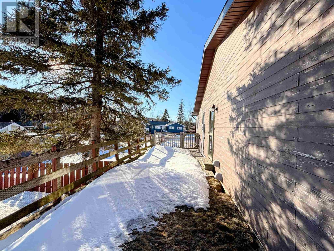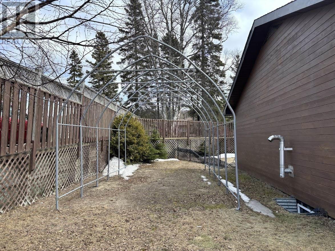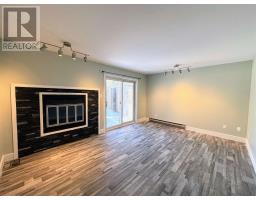4 Nugget St Marathon, Ontario P0T 2E0
$245,000
4 Nugget has a great feel, a well-maintained home blending modern and classic. The main floor is coated in natural lighting, including a beautiful bay window to illuminate your open living/dining space--warmed by a Harmon pellet stove. A must, your kitchen overlooks your sun-soaked backyard. Versatile den with patio doors and wood-burning fireplace, main floor laundry, 2pce powder room, and office complete the main level. Upstairs, you will find your primary bedroom with your dream walk-in closet and 3pce bathroom. And, a spacious 4pce ceramic bathroom and two additional bedrooms. Your basement adds another large bedroom, utility room, and partially finished space with a rough-in for an additional bathroom and pellet stove--perfect for your game/family room. Fenced for ultimate privacy with mature trees and deck for that perfect sunny afternoon. Lovingly wrapped in cedar, 4+ car parking with concrete driveway, and an oversized 18 ft x 19 ft attached garage. Offering incredible value in a highly sought-after neighborhood! (id:50886)
Property Details
| MLS® Number | TB250656 |
| Property Type | Single Family |
| Community Name | Marathon |
| Communication Type | High Speed Internet |
| Features | Paved Driveway |
| Structure | Deck |
Building
| Bathroom Total | 3 |
| Bedrooms Above Ground | 4 |
| Bedrooms Below Ground | 1 |
| Bedrooms Total | 5 |
| Appliances | Dishwasher, Stove, Dryer, Refrigerator, Washer |
| Basement Development | Partially Finished |
| Basement Type | Full (partially Finished) |
| Constructed Date | 1985 |
| Construction Style Attachment | Detached |
| Construction Style Split Level | Sidesplit |
| Exterior Finish | Cedar Siding |
| Fireplace Fuel | Pellet |
| Fireplace Present | Yes |
| Fireplace Total | 1 |
| Fireplace Type | Insert,stove |
| Foundation Type | Wood |
| Half Bath Total | 1 |
| Heating Fuel | Electric |
| Heating Type | Baseboard Heaters |
| Size Interior | 2,049 Ft2 |
| Utility Water | Municipal Water |
Parking
| Garage | |
| Attached Garage | |
| Concrete |
Land
| Access Type | Road Access |
| Acreage | No |
| Fence Type | Fenced Yard |
| Sewer | Sanitary Sewer |
| Size Frontage | 78.7400 |
| Size Irregular | 0.22 |
| Size Total | 0.22 Ac|under 1/2 Acre |
| Size Total Text | 0.22 Ac|under 1/2 Acre |
Rooms
| Level | Type | Length | Width | Dimensions |
|---|---|---|---|---|
| Second Level | Primary Bedroom | 16.1X11 | ||
| Second Level | Bedroom | 9.1X9.1 | ||
| Second Level | Bedroom | 9.1X9.1 | ||
| Second Level | Bathroom | 3PCE | ||
| Second Level | Bathroom | 4PCE | ||
| Basement | Bedroom | 13.1X12.1 | ||
| Basement | Recreation Room | 46.1X11 | ||
| Basement | Utility Room | 18X7 | ||
| Main Level | Living Room | 27X12.1 | ||
| Main Level | Kitchen | 11X10 | ||
| Main Level | Bedroom | 16X11.1 | ||
| Main Level | Bonus Room | 9.1X5.1 | ||
| Main Level | Bathroom | 2PCE |
Utilities
| Electricity | Available |
| Telephone | Available |
https://www.realtor.ca/real-estate/28101590/4-nugget-st-marathon-marathon
Contact Us
Contact us for more information
Aja Keough
Salesperson
www.remaxthunderbay.ca/
www.facebook.com/people/Aja-Keough-Remax/100037933369883/?mibextid=wwXIfr&rdid=a0HZZvpFh00NR
2821 Arthur St. E.
Thunder Bay, Ontario P7E 5P5
(807) 623-4455
(807) 623-9435
(807) 623-9435
WWW.BELLUZ.COM

