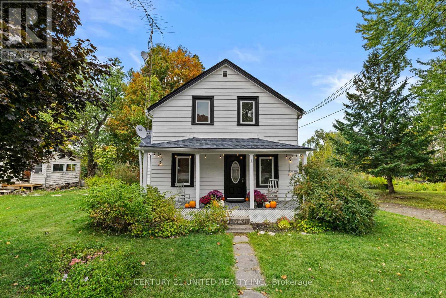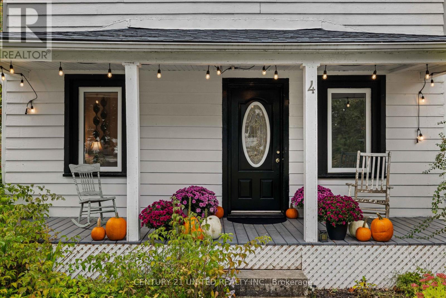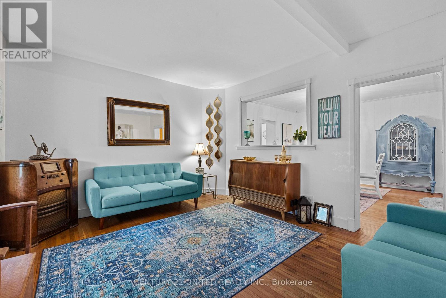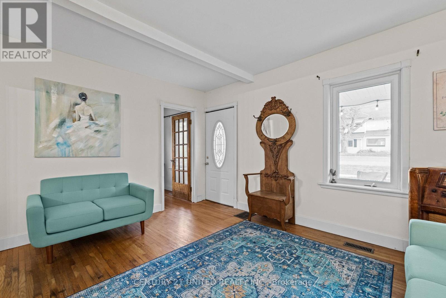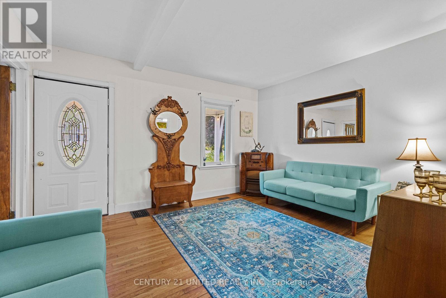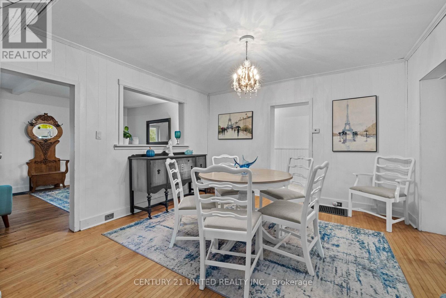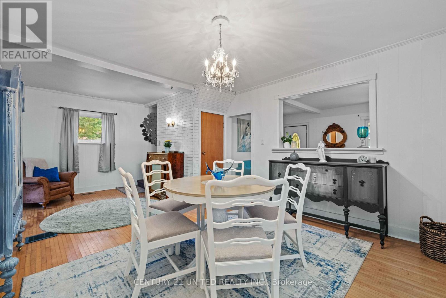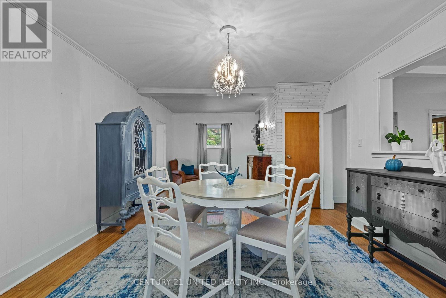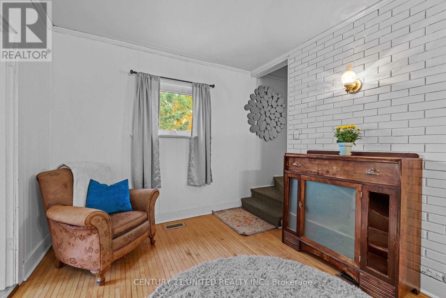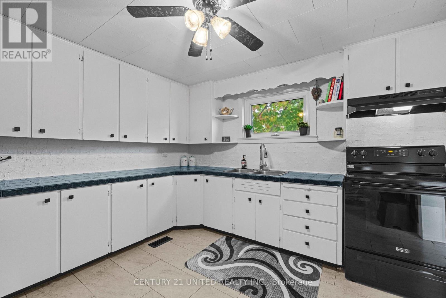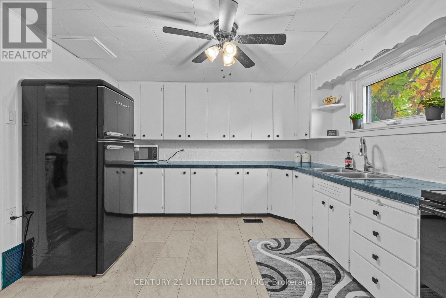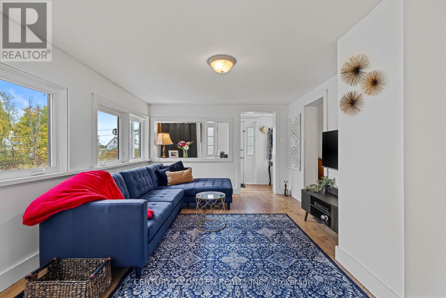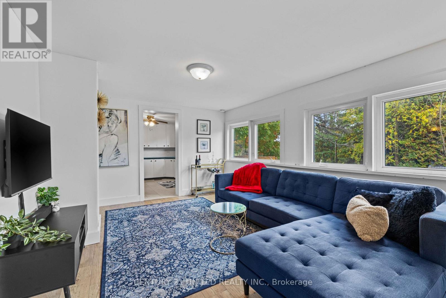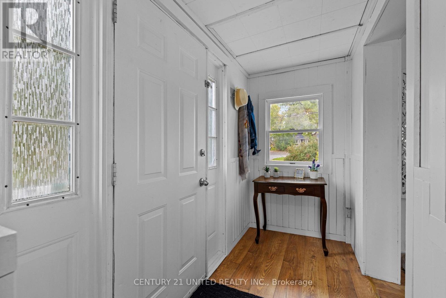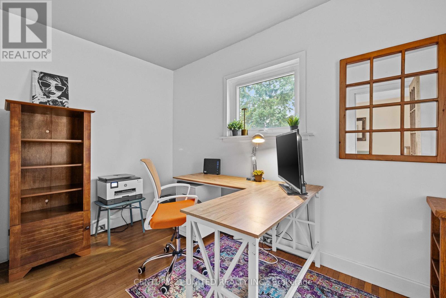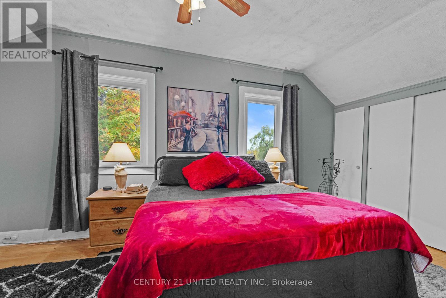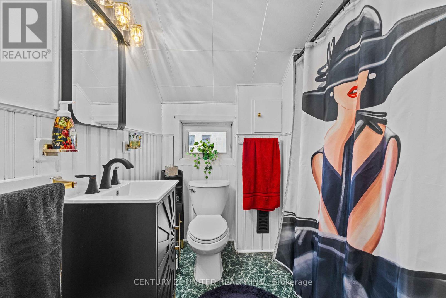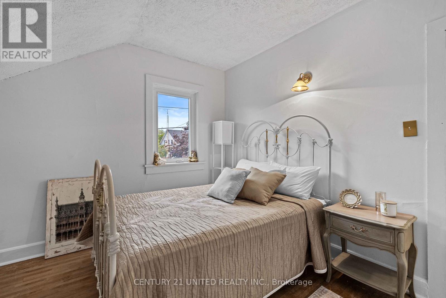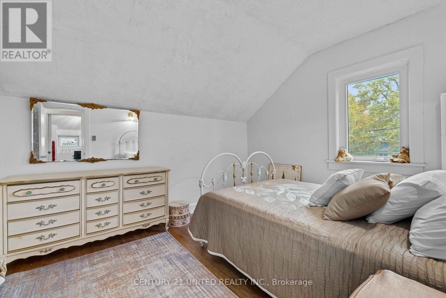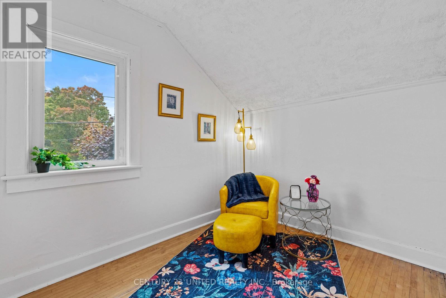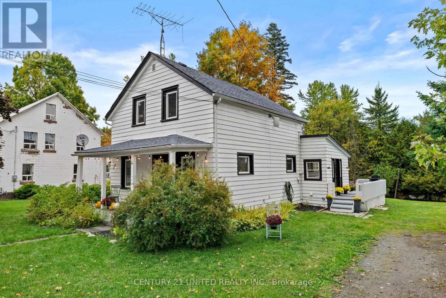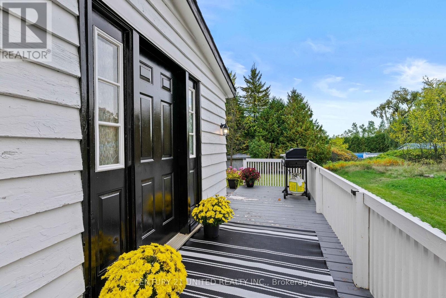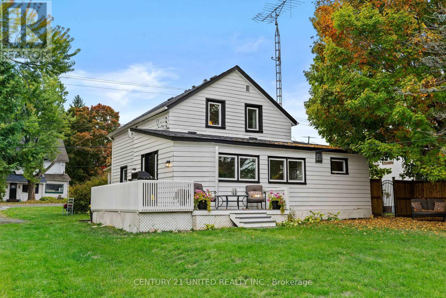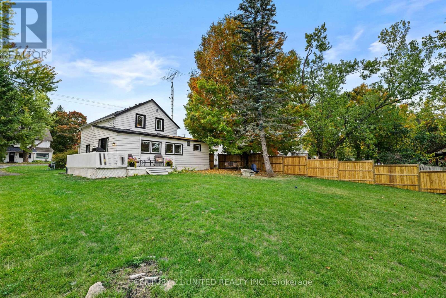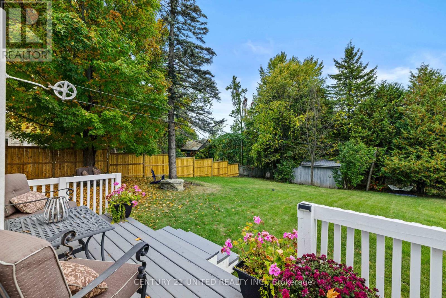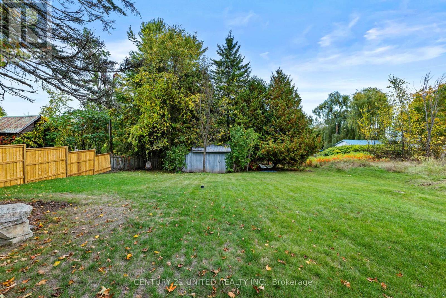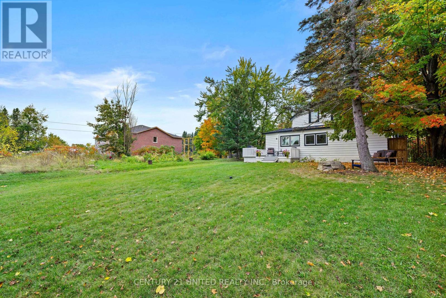4 O'brien Street Marmora And Lake, Ontario K0K 2M0
4 Bedroom
2 Bathroom
1,500 - 2,000 ft2
Central Air Conditioning
Forced Air
$395,000
Brimming with character, this 1.5 storey home offers the perfect blend of comfort and charm. The spacious yard is ideal for outdoor living, complete with a welcoming front porch and a private back deck. Inside, the main floor features both a family room and living room, a dining room, large walk-in pantry, and a convenient bedroom. Upstairs, three additional bedrooms provide plenty of space for the whole family. A warm and inviting home in a great Marmora location! (id:50886)
Property Details
| MLS® Number | X12426846 |
| Property Type | Single Family |
| Community Name | Marmora Ward |
| Equipment Type | None |
| Parking Space Total | 3 |
| Rental Equipment Type | None |
Building
| Bathroom Total | 2 |
| Bedrooms Above Ground | 4 |
| Bedrooms Total | 4 |
| Appliances | Water Heater, Dryer, Stove, Washer, Refrigerator |
| Basement Development | Unfinished |
| Basement Type | Partial (unfinished) |
| Construction Style Attachment | Detached |
| Cooling Type | Central Air Conditioning |
| Exterior Finish | Wood |
| Foundation Type | Poured Concrete |
| Half Bath Total | 1 |
| Heating Fuel | Natural Gas |
| Heating Type | Forced Air |
| Stories Total | 2 |
| Size Interior | 1,500 - 2,000 Ft2 |
| Type | House |
| Utility Water | Municipal Water |
Parking
| No Garage |
Land
| Acreage | No |
| Sewer | Sanitary Sewer |
| Size Irregular | 56.8 X 152.7 Acre |
| Size Total Text | 56.8 X 152.7 Acre |
| Zoning Description | R2 |
Rooms
| Level | Type | Length | Width | Dimensions |
|---|---|---|---|---|
| Second Level | Primary Bedroom | 2.9 m | 5.2 m | 2.9 m x 5.2 m |
| Second Level | Bedroom 2 | 2.34 m | 3.25 m | 2.34 m x 3.25 m |
| Second Level | Bedroom 3 | 3.05 m | 3.58 m | 3.05 m x 3.58 m |
| Main Level | Living Room | 4.16 m | 3.56 m | 4.16 m x 3.56 m |
| Main Level | Dining Room | 3.89 m | 3.33 m | 3.89 m x 3.33 m |
| Main Level | Kitchen | 3.33 m | 3.33 m | 3.33 m x 3.33 m |
| Main Level | Family Room | 4.47 m | 3.45 m | 4.47 m x 3.45 m |
| Main Level | Bedroom 4 | 2.08 m | 3.53 m | 2.08 m x 3.53 m |
| Main Level | Pantry | 2.69 m | 1.4 m | 2.69 m x 1.4 m |
Utilities
| Cable | Available |
| Electricity | Installed |
| Sewer | Installed |
Contact Us
Contact us for more information
Samantha Crowley
Broker
samanthacrowley.ca/
www.facebook.com/SamanthaCrowleyONE
Century 21 United Realty Inc.
387 George Street South P.o. Box 178
Peterborough, Ontario K9J 6Y8
387 George Street South P.o. Box 178
Peterborough, Ontario K9J 6Y8
(705) 743-4444
(705) 743-9606
www.goldpost.com/

