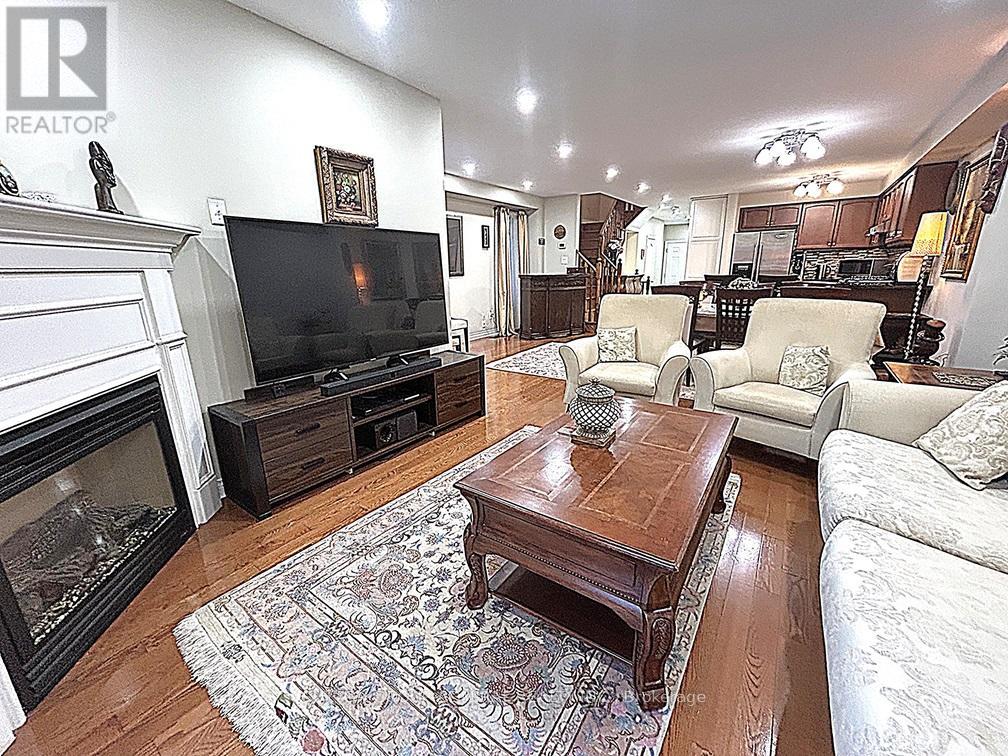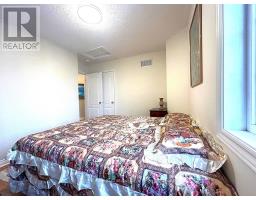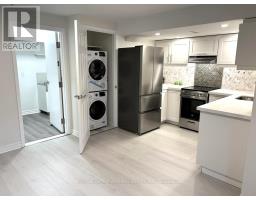4 Old Orchard Crescent Richmond Hill, Ontario L4S 2X4
$1,388,000
Rarely Offered Stunning & Sun Filled Semi-Detached Home (1,720sqft) with A Brand New Legal Basement Apartment to Add to Family Income! $$$ of Recent Upgrades! Newly Finished Basement With Separate Entrance from Backyard to Legal Basement Apartment (2024). Located in A Quiet Family Oriented Area! Newly Added Interlocked Parking Space To Driveway (2023) To Accommodate 3 Cars. Clear View at Front. Enjoy BBQ & Garden in Summer! Backyard Faces South. Hardwood Floors on Main Floor. Open Concept Living Room (2022). Modern Kitchen with Granite Countertop, Backsplash, Breakfast Nook, New Pantry (2023), New Slides & Shelves for Cabinets (2022), New SS Dishwasher (2023). Family Room with Gas Fireplace & Walk-Out to Deck. Dining Room Overlooks Backyard. New Vanity (2022) In Powder Room, Smooth Ceilings in Main Floor, Oak Staircase, Lots of Pot Lights. 3 Spacious Bedrooms on 2nd Floor. Primary Bedroom with 4-Piece Ensuite, His / Hers Closet & Juliet Balcony! Upgraded Some Electric Light Fixtures through-out Home (2024). 8 All-New Interconnected Smoke Detectors (2024). New Backyard Shed (2023). Basement Boasts A Comfortable Brand-New Legal Apartment Complying with Fire Separation & All Building Codes & Includes A Spacious Bedroom with 2 Windows, Bright Living & Dining Rooms, Quartz Countertop & Marble Backsplash In Kitchen, Lots of Cabinets, All Brand-New Appliances (2024) & A New Sump Pump for Walkout (2024). Roof (2020), Furnace (2019). Close To All Amenities, Minutes Walk to Top Ranking Schools Richmond Green SS & Redstone ES, Community/Recreation Centre, Restaurants & Parks. Minutes Drive to Hwy 404 & Go-Train Station, Shopping Centers (Costco, Walmart, FoodBasics, FreshCo, Homedepot), Golf Court, & Many More! Appl: Main Floor: Fridge, Gas Stove, Dishwasher (2023) & Range Hood Fan, Washer/Dryer (2022). All Elf's & Window Coverings. Appl: Legal Basement Apartment (2024): Fridge, Stove, Range Hood Fan, Dishwasher, Washer/Dryer. **** EXTRAS **** Appl: Fridge, Gas Stove, Dishwasher (2023) & Range Hood Fan,Washer/Dryer(2022).All Elf's & Window Coverings.Plus Legal Basement Apartment New Appliances:Fridge(2024), Stove(2024), Range Hood Fan(2024) , Dishwasher(2024), Washer/Dryer(2024). (id:50886)
Property Details
| MLS® Number | N10432355 |
| Property Type | Single Family |
| Community Name | Rouge Woods |
| AmenitiesNearBy | Hospital, Public Transit, Schools |
| CommunityFeatures | Community Centre |
| EquipmentType | Water Heater - Gas |
| Features | Conservation/green Belt |
| ParkingSpaceTotal | 4 |
| RentalEquipmentType | Water Heater - Gas |
Building
| BathroomTotal | 4 |
| BedroomsAboveGround | 3 |
| BedroomsBelowGround | 1 |
| BedroomsTotal | 4 |
| Appliances | Dishwasher, Dryer, Hood Fan, Range, Refrigerator, Two Stoves, Two Washers, Window Coverings |
| BasementDevelopment | Finished |
| BasementFeatures | Walk-up |
| BasementType | N/a (finished) |
| ConstructionStyleAttachment | Semi-detached |
| CoolingType | Central Air Conditioning |
| ExteriorFinish | Brick |
| FireplacePresent | Yes |
| FlooringType | Hardwood, Laminate, Ceramic |
| HalfBathTotal | 1 |
| HeatingFuel | Natural Gas |
| HeatingType | Forced Air |
| StoriesTotal | 2 |
| SizeInterior | 1499.9875 - 1999.983 Sqft |
| Type | House |
| UtilityWater | Municipal Water |
Parking
| Attached Garage |
Land
| Acreage | No |
| LandAmenities | Hospital, Public Transit, Schools |
| Sewer | Sanitary Sewer |
| SizeDepth | 98 Ft ,6 In |
| SizeFrontage | 24 Ft |
| SizeIrregular | 24 X 98.5 Ft |
| SizeTotalText | 24 X 98.5 Ft |
Rooms
| Level | Type | Length | Width | Dimensions |
|---|---|---|---|---|
| Second Level | Primary Bedroom | 5.12 m | 3.35 m | 5.12 m x 3.35 m |
| Second Level | Bedroom 2 | 3.35 m | 2.93 m | 3.35 m x 2.93 m |
| Second Level | Bedroom 3 | 5.35 m | 2.74 m | 5.35 m x 2.74 m |
| Basement | Dining Room | Measurements not available | ||
| Basement | Recreational, Games Room | Measurements not available | ||
| Basement | Bedroom 4 | Measurements not available | ||
| Basement | Kitchen | Measurements not available | ||
| Basement | Living Room | Measurements not available | ||
| Main Level | Dining Room | 3.17 m | 2.39 m | 3.17 m x 2.39 m |
| Main Level | Living Room | 5.18 m | 3.35 m | 5.18 m x 3.35 m |
| Main Level | Family Room | 5.12 m | 3.35 m | 5.12 m x 3.35 m |
| Main Level | Kitchen | 3.05 m | 2.38 m | 3.05 m x 2.38 m |
Interested?
Contact us for more information
Julie Meng
Broker
1206 Centre Street
Thornhill, Ontario L4J 3M9





































































