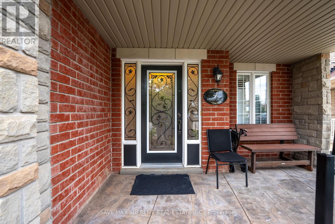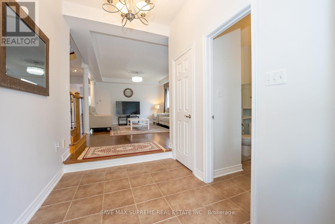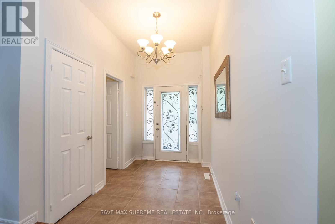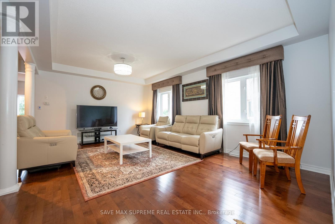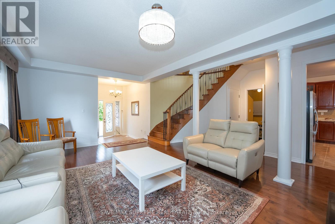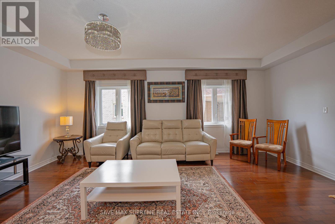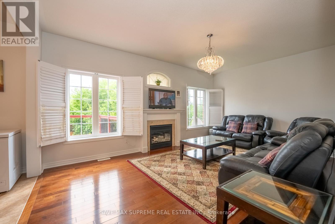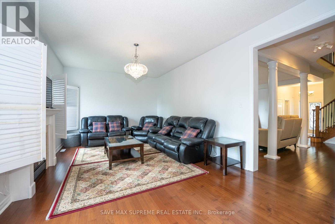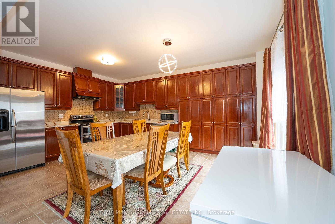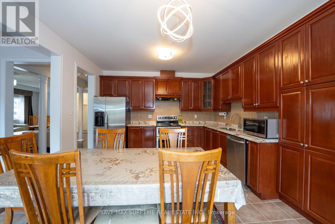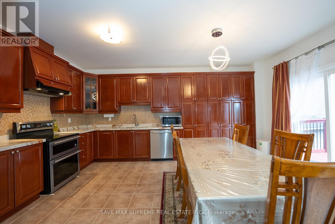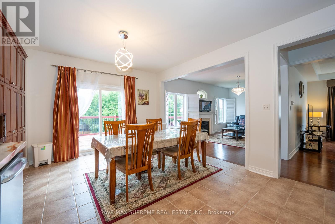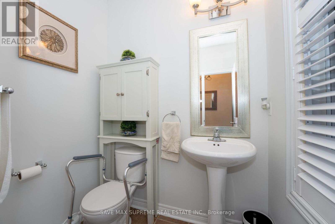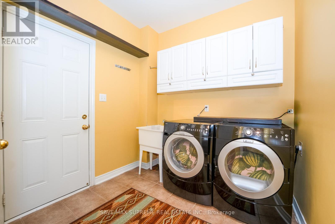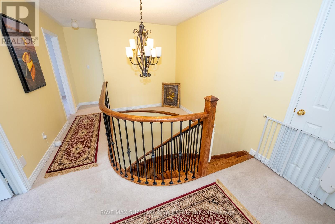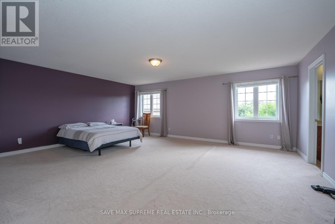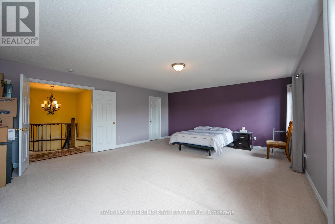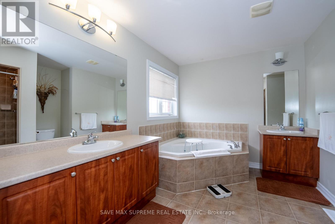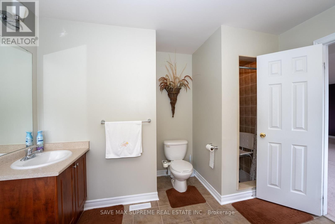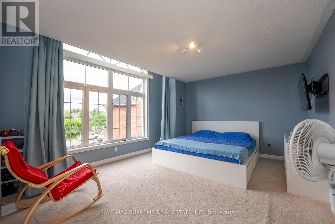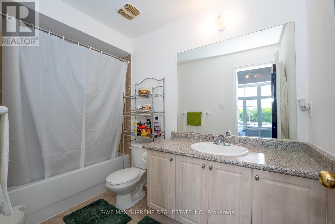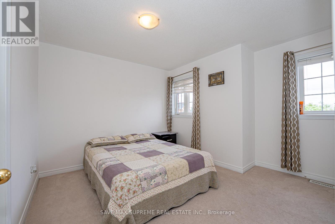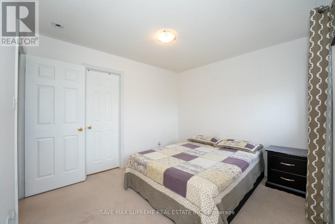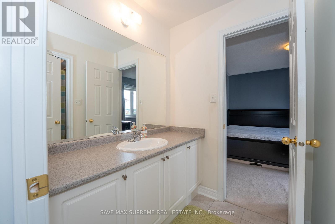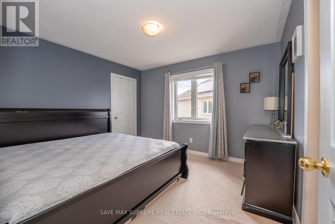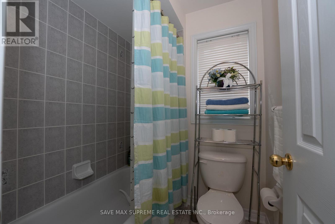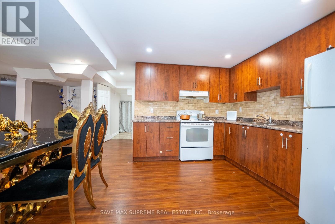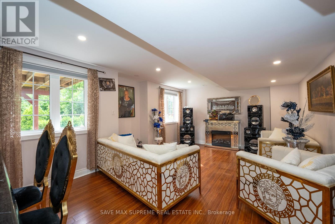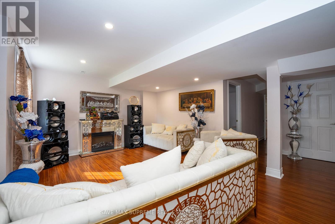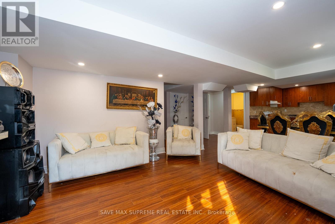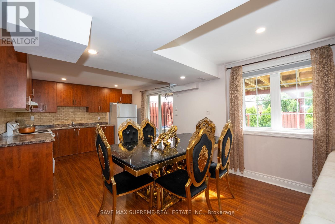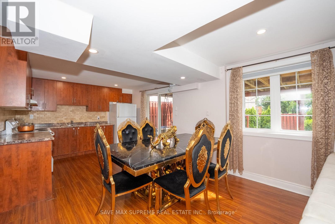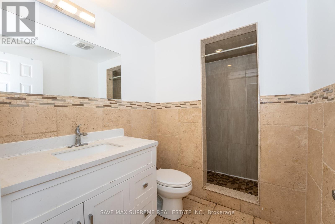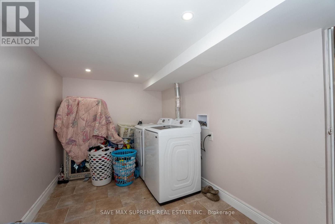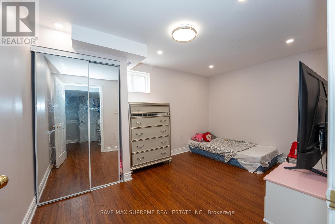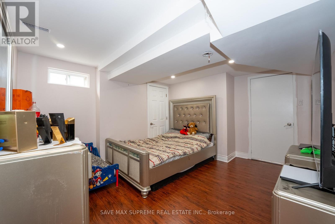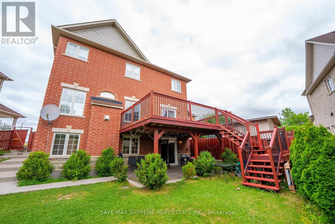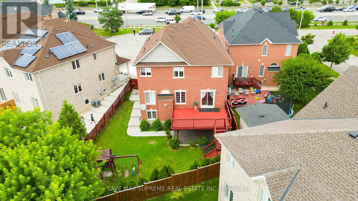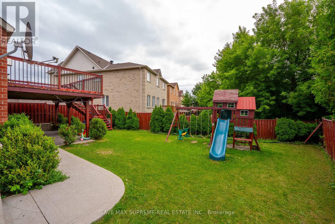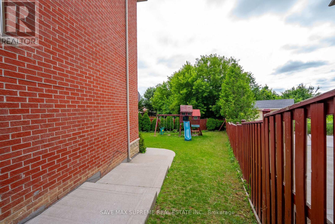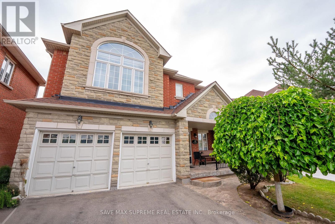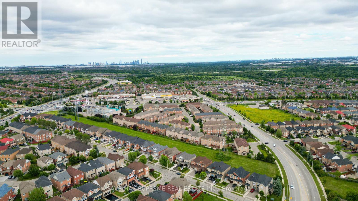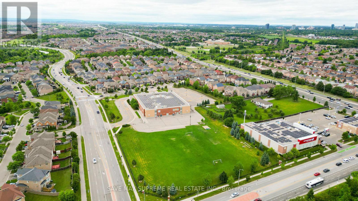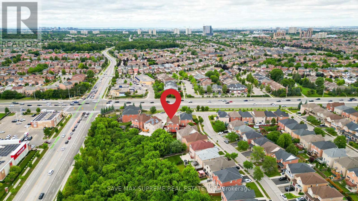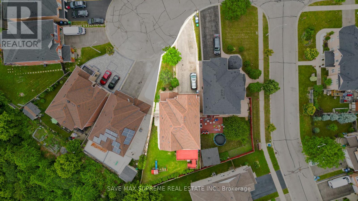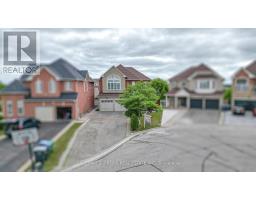4 Ozark Court Brampton, Ontario L6Y 0L4
$1,549,900
A rare gem nestled in a sought-after neighborhood near Steeles and Chinguacousy! This beautifully maintained detached home offers the perfect blend of luxury, space, and functionality, making it ideal for families or savvy investors. The main floor showcases a thoughtfully designed layout with a combined living and dining area, perfect for hosting guests or enjoying family dinners. The separate family room offers a cozy space for relaxing and unwinding, featuring large windows that bring in an abundance of natural light and beautiful views of the ravine.The open-concept kitchen is a chefs dreamequipped with granite countertops, stainless steel appliances, a center island, and ample cabinetry for storage. A walkout to the deck provides a seamless indoor-outdoor experience, ideal for entertaining or enjoying your morning coffee while overlooking the serene ravine lotno rear neighbors! This home features 4 generously sized bedrooms and 3 full washrooms on the second floor, offering comfort and convenience for large or growing families. The primary bedroom includes a luxurious ensuite and walk-in closet, while the additional bedrooms are equally spacious with access to full bathrooms, making mornings a breeze.One of the standout features of this property is the walkout legal 2-bedroom basement apartment, complete with a private entrance. Whether youre looking for rental income, multigenerational living, or guest accommodations, this space offers unmatched flexibility and value.With its double car garage with Over Size Drive Way perfect to park 6 Cars, prime location, and proximity to schools, parks, shopping, transit, and major highways. Don't miss the chance to call this exceptional home yours! (id:50886)
Property Details
| MLS® Number | W12270885 |
| Property Type | Single Family |
| Community Name | Bram West |
| Equipment Type | Water Heater |
| Features | In-law Suite |
| Parking Space Total | 7 |
| Rental Equipment Type | Water Heater |
Building
| Bathroom Total | 5 |
| Bedrooms Above Ground | 4 |
| Bedrooms Below Ground | 2 |
| Bedrooms Total | 6 |
| Basement Development | Finished |
| Basement Features | Apartment In Basement, Walk Out |
| Basement Type | N/a (finished) |
| Construction Style Attachment | Detached |
| Cooling Type | Central Air Conditioning |
| Exterior Finish | Brick, Stone |
| Fireplace Present | Yes |
| Flooring Type | Laminate, Hardwood, Ceramic, Carpeted |
| Foundation Type | Concrete |
| Half Bath Total | 1 |
| Heating Fuel | Natural Gas |
| Heating Type | Forced Air |
| Stories Total | 2 |
| Size Interior | 2,500 - 3,000 Ft2 |
| Type | House |
| Utility Water | Municipal Water |
Parking
| Attached Garage | |
| Garage |
Land
| Acreage | No |
| Sewer | Sanitary Sewer |
| Size Depth | 136 Ft ,8 In |
| Size Frontage | 36 Ft |
| Size Irregular | 36 X 136.7 Ft ; Irregular Lot/lot Frontage As Per Mpac |
| Size Total Text | 36 X 136.7 Ft ; Irregular Lot/lot Frontage As Per Mpac |
Rooms
| Level | Type | Length | Width | Dimensions |
|---|---|---|---|---|
| Second Level | Primary Bedroom | 6.12 m | 5.19 m | 6.12 m x 5.19 m |
| Second Level | Bedroom 2 | 3.67 m | 3.35 m | 3.67 m x 3.35 m |
| Second Level | Bedroom 3 | 3.37 m | 3.06 m | 3.37 m x 3.06 m |
| Second Level | Bedroom 4 | 4.75 m | 4.2 m | 4.75 m x 4.2 m |
| Lower Level | Bedroom | 4.75 m | 4.2 m | 4.75 m x 4.2 m |
| Lower Level | Other | 6.1 m | 3.67 m | 6.1 m x 3.67 m |
| Lower Level | Bedroom 5 | 4.5 m | 4.6 m | 4.5 m x 4.6 m |
| Main Level | Living Room | 6.1 m | 4.02 m | 6.1 m x 4.02 m |
| Main Level | Dining Room | 6.1 m | 4.02 m | 6.1 m x 4.02 m |
| Main Level | Kitchen | 5.48 m | 4.02 m | 5.48 m x 4.02 m |
| Main Level | Family Room | 5.66 m | 3.67 m | 5.66 m x 3.67 m |
https://www.realtor.ca/real-estate/28575869/4-ozark-court-brampton-bram-west-bram-west
Contact Us
Contact us for more information
Sachin Gupta
Broker of Record
(905) 495-1100
www.savemax.ca/
1550 Enterprise Rd #305-A
Mississauga, Ontario L4W 4P4
(905) 495-1100
(905) 216-7820
www.savemax.ca/






