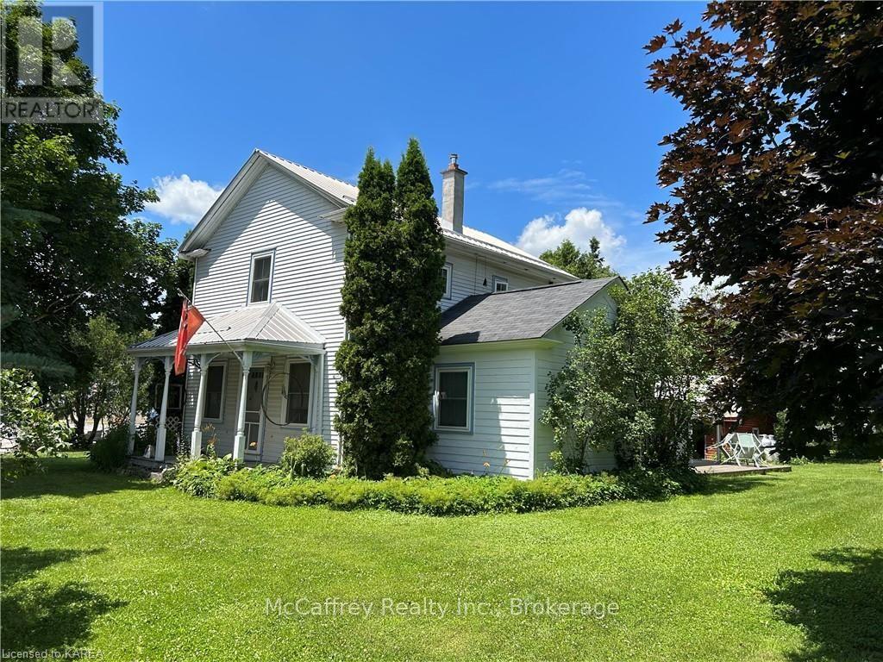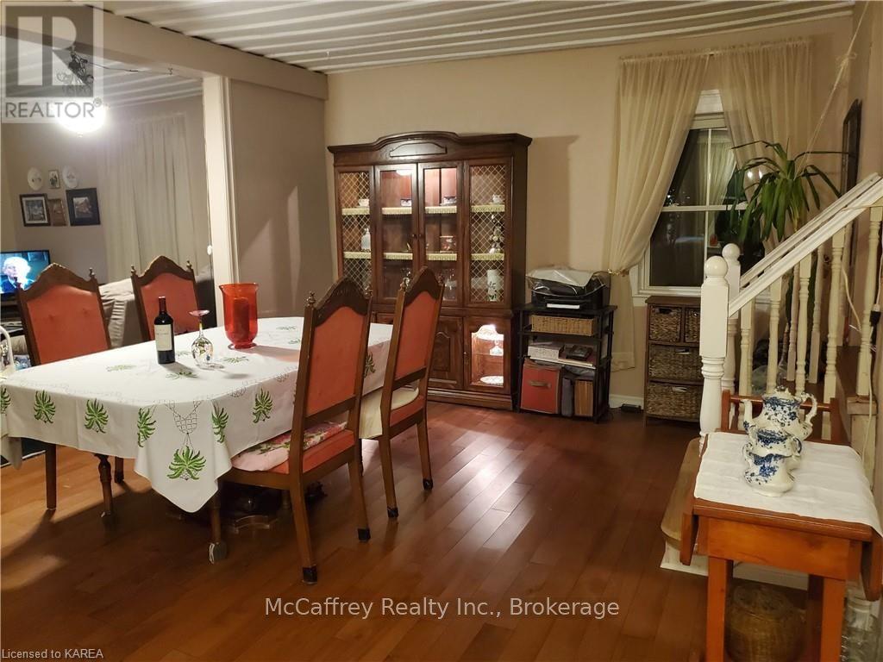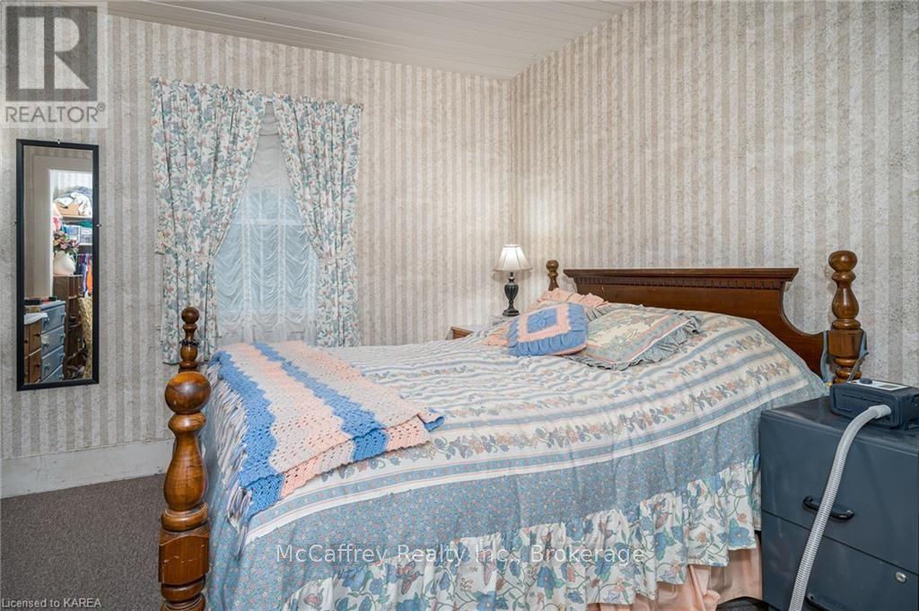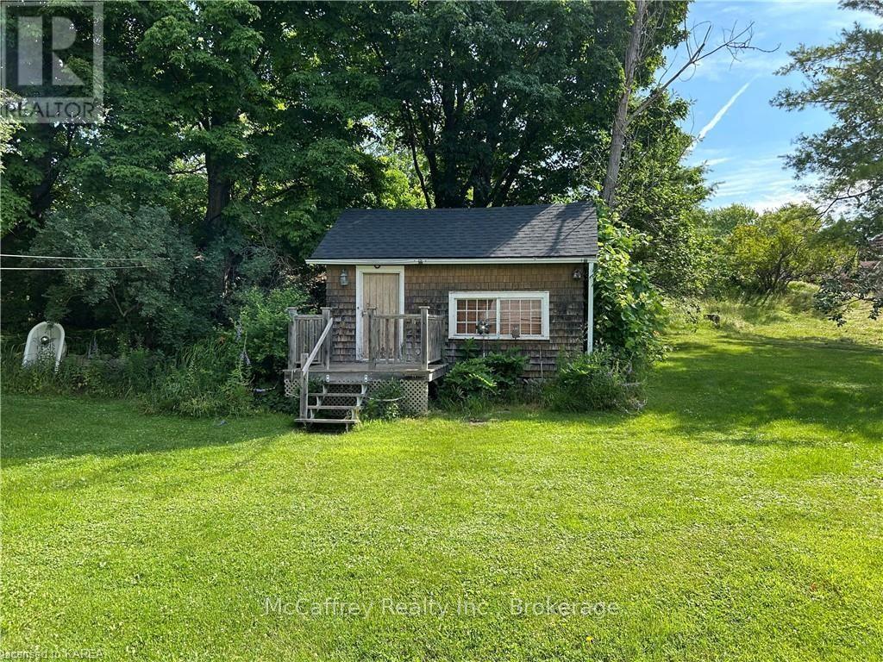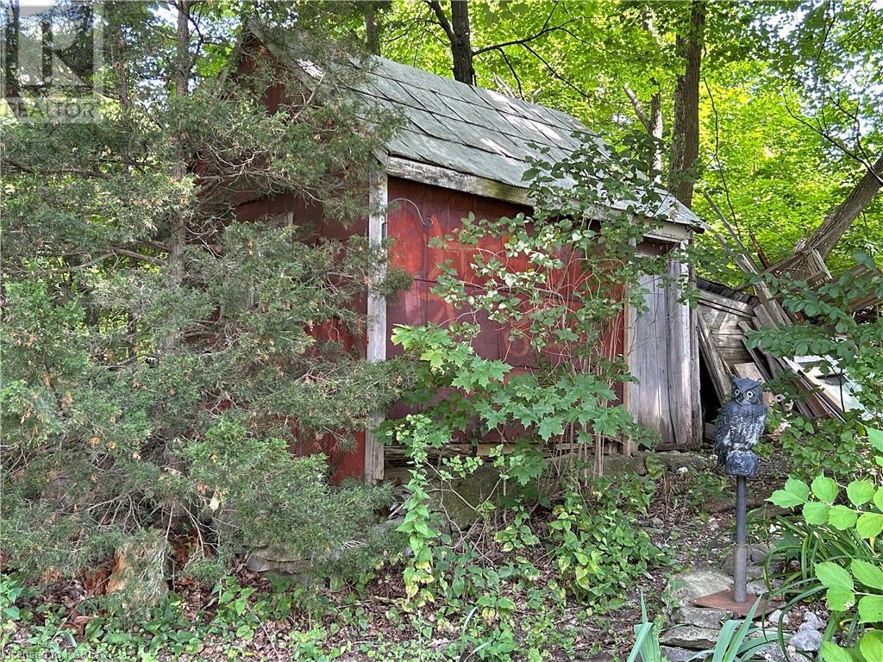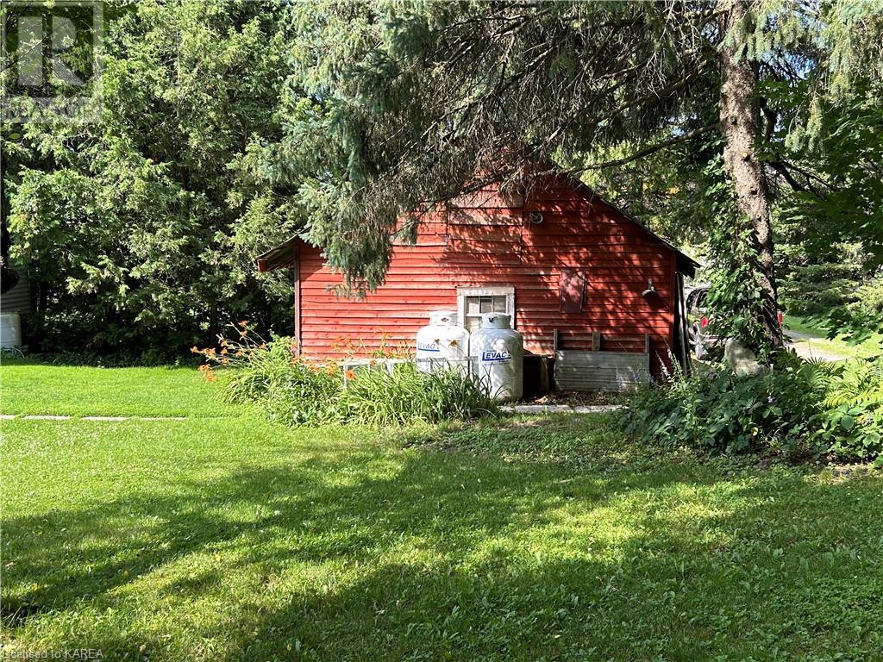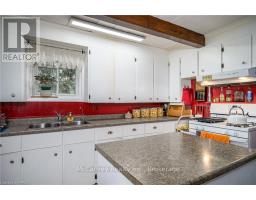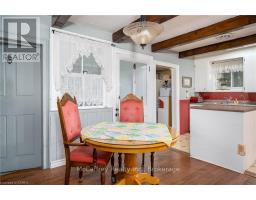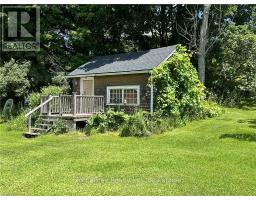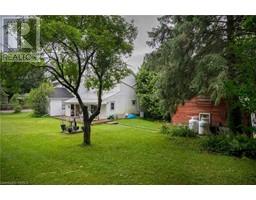4 Peel Street Stone Mills, Ontario K0K 3G0
$424,900
Nestled in the picturesque village of Tamworth, this enchanting two-storey home, believed to be built by Calvin Wheeler in the mid-19th century, radiates character and charm. Its post and beam style construction showcases timeless craftsmanship, making it a truly unique find. The main level offers welcoming entrances, a spacious kitchen with a functional working pantry, an elegant dining room, a comfortable living room and family room, a convenient main-level bedroom, a full bathroom, and a half bath with laundry facilities. Upstairs, you'll find two additional inviting bedrooms and a bonus finished storage space awaiting your creative touch—ideal for a home office, studio, or playroom. Outside, the well-maintained yard offers a serene retreat with a quaint bunkie for guests or a workshop for the handy-person, a handy shed for storage, and a large outbuilding with endless possibilities. Experience the warmth and history of this charming Tamworth home. With its spacious layout, delightful outdoor spaces, and timeless appeal, it's the perfect place to create lasting memories. Don't miss the opportunity to own a piece of Tamworth's history! (id:50886)
Property Details
| MLS® Number | X9412581 |
| Property Type | Single Family |
| Community Name | Stone Mills |
| EquipmentType | Propane Tank |
| ParkingSpaceTotal | 8 |
| RentalEquipmentType | Propane Tank |
| Structure | Workshop |
Building
| BathroomTotal | 2 |
| BedroomsAboveGround | 3 |
| BedroomsTotal | 3 |
| Appliances | Water Heater, Dishwasher, Dryer, Freezer, Refrigerator, Stove, Washer |
| BasementDevelopment | Unfinished |
| BasementType | Partial (unfinished) |
| ConstructionStyleAttachment | Detached |
| ExteriorFinish | Aluminum Siding, Wood |
| FoundationType | Stone |
| HalfBathTotal | 1 |
| HeatingFuel | Propane |
| HeatingType | Forced Air |
| StoriesTotal | 2 |
| Type | House |
Land
| Acreage | No |
| FenceType | Fenced Yard |
| Sewer | Septic System |
| SizeDepth | 151 Ft ,11 In |
| SizeFrontage | 168 Ft ,3 In |
| SizeIrregular | 168.33 X 151.93 Ft |
| SizeTotalText | 168.33 X 151.93 Ft|1/2 - 1.99 Acres |
| ZoningDescription | Hr |
Rooms
| Level | Type | Length | Width | Dimensions |
|---|---|---|---|---|
| Second Level | Bedroom | 3.28 m | 4.93 m | 3.28 m x 4.93 m |
| Second Level | Other | 5.74 m | 3.89 m | 5.74 m x 3.89 m |
| Second Level | Bedroom | 5.74 m | 3.61 m | 5.74 m x 3.61 m |
| Main Level | Living Room | 5.72 m | 3.96 m | 5.72 m x 3.96 m |
| Main Level | Family Room | 5.77 m | 3.68 m | 5.77 m x 3.68 m |
| Main Level | Kitchen | 3.33 m | 2.24 m | 3.33 m x 2.24 m |
| Main Level | Pantry | 2.06 m | 2.16 m | 2.06 m x 2.16 m |
| Main Level | Dining Room | 3.35 m | 4.75 m | 3.35 m x 4.75 m |
| Main Level | Bathroom | 2.03 m | 3.2 m | 2.03 m x 3.2 m |
| Main Level | Bathroom | 2.06 m | 2.72 m | 2.06 m x 2.72 m |
| Main Level | Bedroom | 3.56 m | 4.78 m | 3.56 m x 4.78 m |
Utilities
| Wireless | Available |
https://www.realtor.ca/real-estate/27491515/4-peel-street-stone-mills-stone-mills
Interested?
Contact us for more information
Michele Heaney
Salesperson
23 Market Square
Napanee, Ontario K7R 1J4

