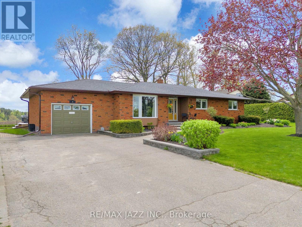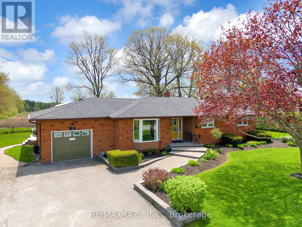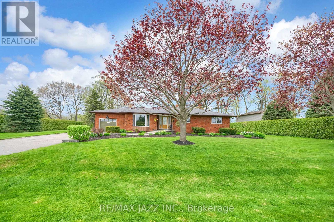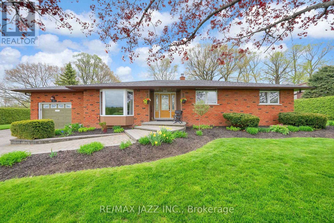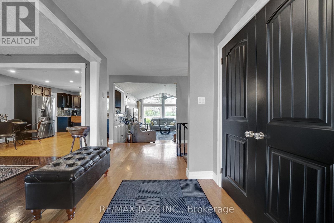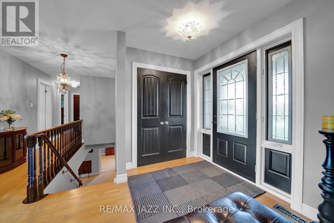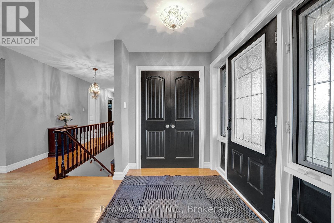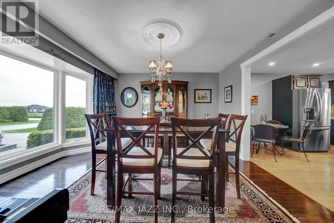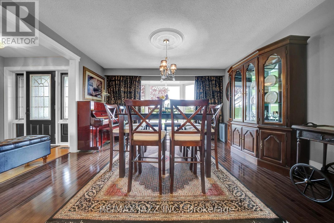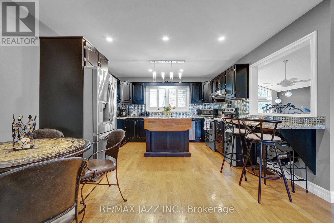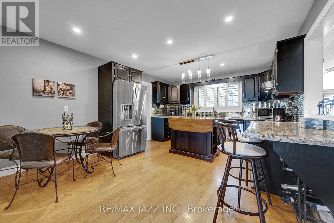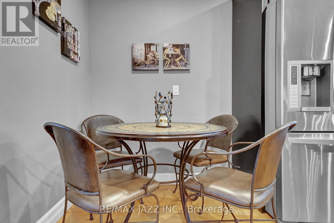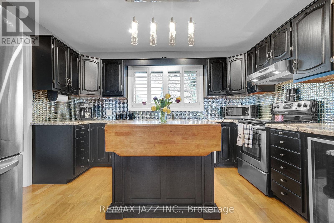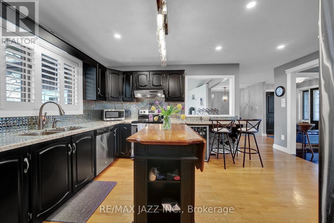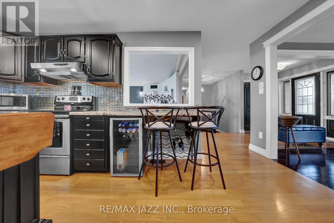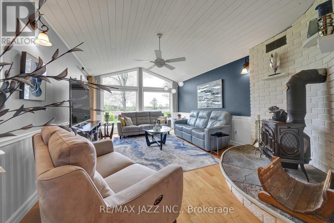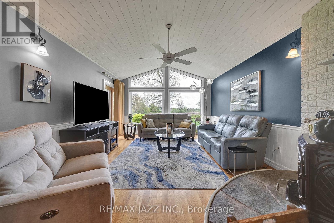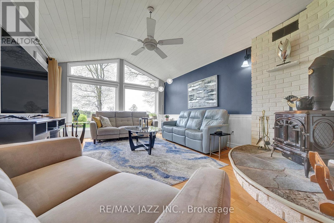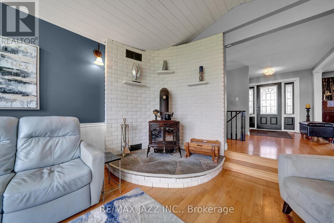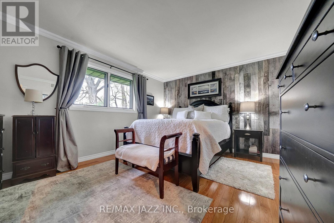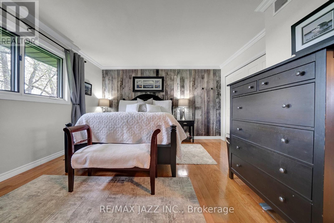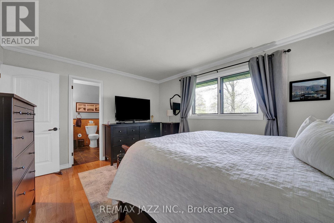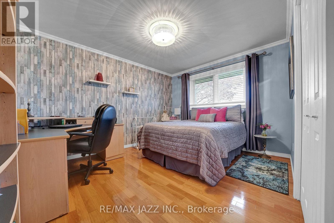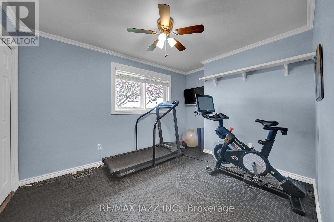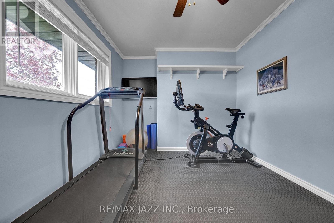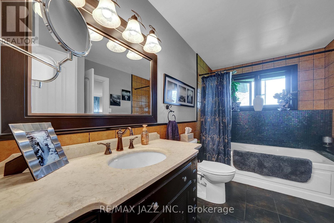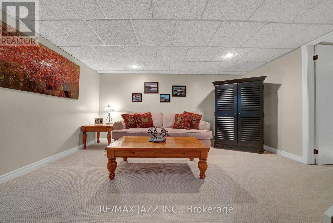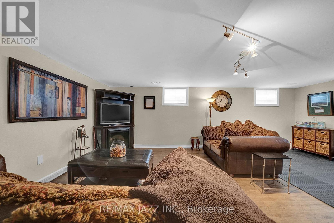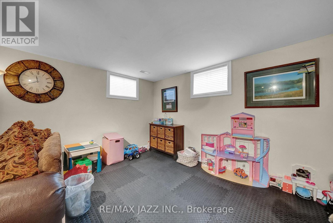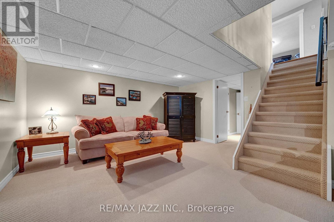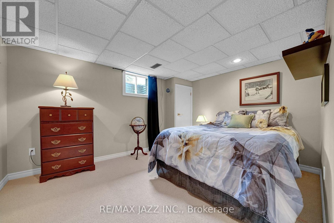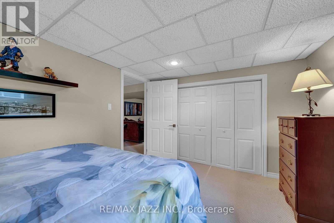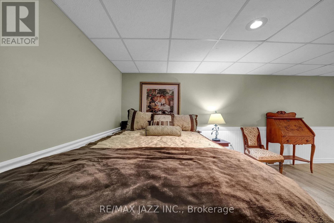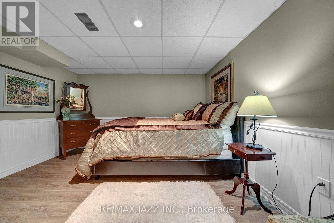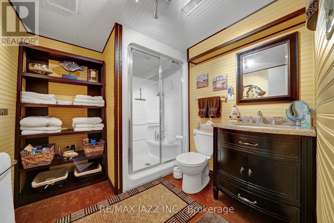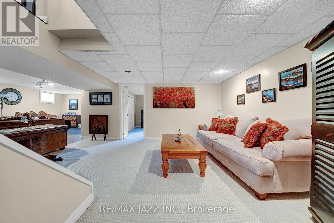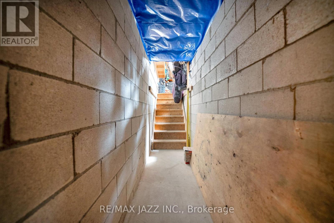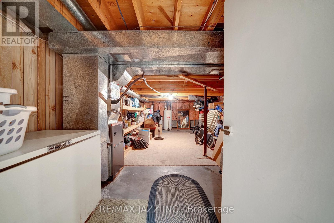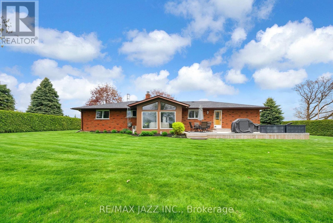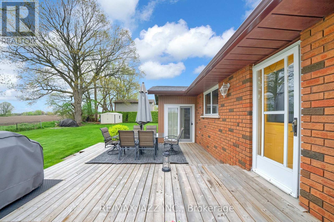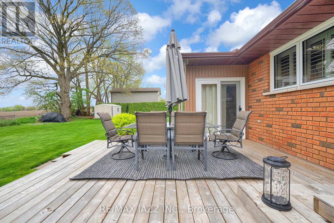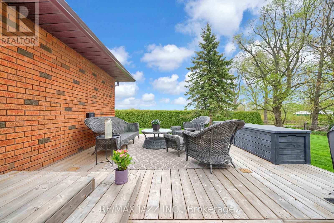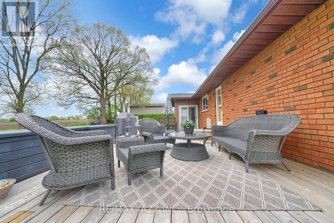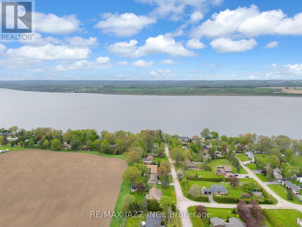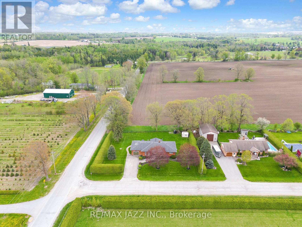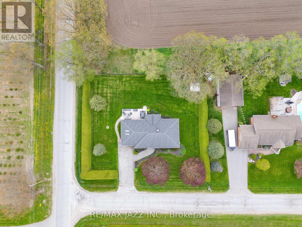4 Percy Crescent Scugog, Ontario L9L 1B4
$1,149,900
You can file this home under pride of ownership! This beautiful bungalow sits on a perfectly landscaped lot. Unwind on your back deck and enjoy the peace and quite of the area. Inside you'll find bright, well-cared for living spaces including 3 bedrooms on the main floor and 1 on the lower level. The rec room has plenty of space and there is a bonus room that can be used as a den, home office or added space for guests! The family room offers the perfect space to relax and enjoy garden views and it is complete with a wood stove and walk out to the deck! The garage also features a separate entrance to the lower level! (id:50886)
Property Details
| MLS® Number | E12150310 |
| Property Type | Single Family |
| Community Name | Rural Scugog |
| Amenities Near By | Golf Nearby, Place Of Worship |
| Community Features | School Bus |
| Features | Flat Site, Dry, Sump Pump |
| Parking Space Total | 5 |
| Structure | Deck, Shed |
Building
| Bathroom Total | 2 |
| Bedrooms Above Ground | 3 |
| Bedrooms Below Ground | 1 |
| Bedrooms Total | 4 |
| Age | 31 To 50 Years |
| Amenities | Fireplace(s) |
| Appliances | Water Heater, Water Softener, Dishwasher, Dryer, Stove, Washer, Refrigerator |
| Architectural Style | Bungalow |
| Basement Development | Finished |
| Basement Features | Separate Entrance |
| Basement Type | N/a (finished) |
| Construction Style Attachment | Detached |
| Cooling Type | Central Air Conditioning |
| Exterior Finish | Brick |
| Fire Protection | Smoke Detectors |
| Fireplace Present | Yes |
| Fireplace Total | 1 |
| Fireplace Type | Woodstove |
| Flooring Type | Hardwood, Laminate, Carpeted |
| Foundation Type | Block |
| Heating Fuel | Electric |
| Heating Type | Forced Air |
| Stories Total | 1 |
| Size Interior | 1,500 - 2,000 Ft2 |
| Type | House |
| Utility Water | Drilled Well |
Parking
| Attached Garage | |
| Garage |
Land
| Acreage | No |
| Land Amenities | Golf Nearby, Place Of Worship |
| Landscape Features | Landscaped |
| Sewer | Septic System |
| Size Depth | 129 Ft ,7 In |
| Size Frontage | 136 Ft ,7 In |
| Size Irregular | 136.6 X 129.6 Ft ; Regular |
| Size Total Text | 136.6 X 129.6 Ft ; Regular |
Rooms
| Level | Type | Length | Width | Dimensions |
|---|---|---|---|---|
| Lower Level | Recreational, Games Room | 6.4 m | 3.74 m | 6.4 m x 3.74 m |
| Lower Level | Family Room | 4.13 m | 5.24 m | 4.13 m x 5.24 m |
| Lower Level | Bedroom | 3.76 m | 3.19 m | 3.76 m x 3.19 m |
| Lower Level | Den | 6.55 m | 1.4 m | 6.55 m x 1.4 m |
| Main Level | Primary Bedroom | 4.55 m | 3.73 m | 4.55 m x 3.73 m |
| Main Level | Bedroom 2 | 4.04 m | 3.41 m | 4.04 m x 3.41 m |
| Main Level | Bedroom 3 | 3.82 m | 3.2 m | 3.82 m x 3.2 m |
| Main Level | Dining Room | 4.55 m | 3.85 m | 4.55 m x 3.85 m |
| Main Level | Kitchen | 4.45 m | 3.95 m | 4.45 m x 3.95 m |
| Main Level | Family Room | 3.85 m | 4.38 m | 3.85 m x 4.38 m |
Utilities
| Cable | Available |
| Electricity | Available |
https://www.realtor.ca/real-estate/28316160/4-percy-crescent-scugog-rural-scugog
Contact Us
Contact us for more information
Grant Desjardine
Broker
www.lavendergrouprealestate.com/
www.facebook.com/profile.php?id=100076528980680
193 King Street East
Oshawa, Ontario L1H 1C2
(905) 728-1600
(905) 436-1745
www.remaxjazz.com
Heather Milne
Salesperson
193 King Street East
Oshawa, Ontario L1H 1C2
(905) 728-1600
(905) 436-1745
www.remaxjazz.com


