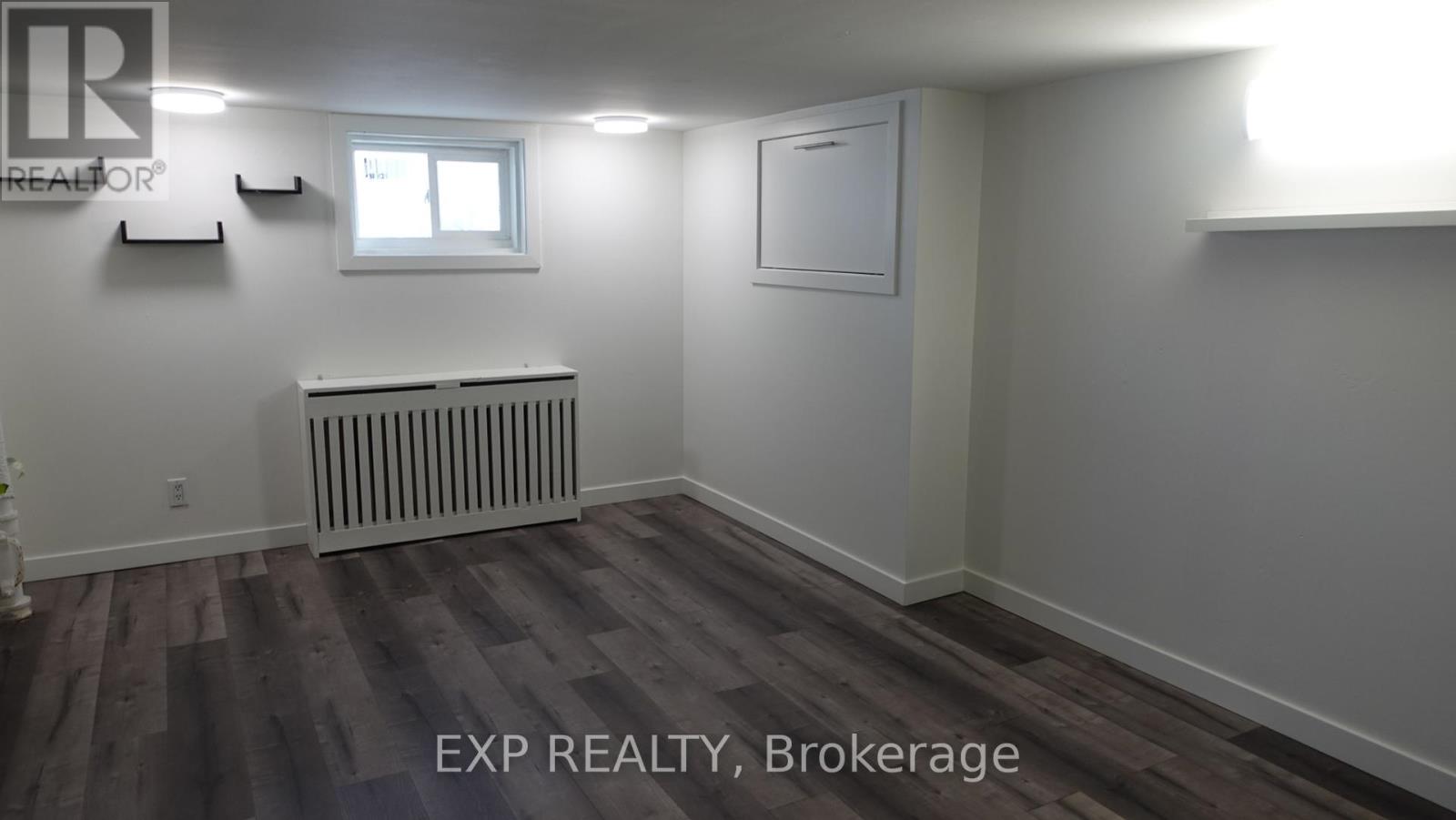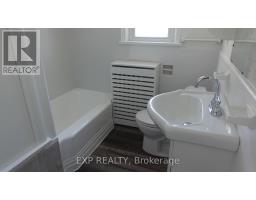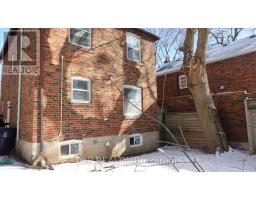4 Phillip Avenue Toronto, Ontario M1N 3P9
$2,850 Monthly
This recently updated detached all-brick home is move-in ready! New flooring and fresh paint throughout. Main level features open-concept living and dining areas. Bright kitchen has newer countertops, stone backsplash, and beautiful decorative window overlooking spacious fenced rear yard. Upper level features 3 generous bedrooms and full bath with newer fixtures. Lower level has bonus recreation room for extra space along with a powder room. Private driveway parking for 2 cars is included. Close to all amenities, including schools, parks, shopping, transit, and more. (id:50886)
Property Details
| MLS® Number | E11960416 |
| Property Type | Single Family |
| Community Name | Birchcliffe-Cliffside |
| Parking Space Total | 2 |
Building
| Bathroom Total | 2 |
| Bedrooms Above Ground | 3 |
| Bedrooms Total | 3 |
| Basement Development | Partially Finished |
| Basement Type | Full (partially Finished) |
| Construction Style Attachment | Detached |
| Exterior Finish | Brick |
| Foundation Type | Unknown |
| Half Bath Total | 1 |
| Heating Type | Other |
| Stories Total | 2 |
| Type | House |
| Utility Water | Municipal Water |
Land
| Acreage | No |
| Sewer | Sanitary Sewer |
Rooms
| Level | Type | Length | Width | Dimensions |
|---|---|---|---|---|
| Second Level | Primary Bedroom | 11.99 m | 11.91 m | 11.99 m x 11.91 m |
| Second Level | Bedroom | 9.5 m | 11.38 m | 9.5 m x 11.38 m |
| Second Level | Bedroom | 9.27 m | 11.46 m | 9.27 m x 11.46 m |
| Second Level | Bathroom | Measurements not available | ||
| Basement | Recreational, Games Room | Measurements not available | ||
| Basement | Bathroom | Measurements not available | ||
| Main Level | Living Room | 14.1 m | 11.99 m | 14.1 m x 11.99 m |
| Main Level | Dining Room | 11.99 m | 9.98 m | 11.99 m x 9.98 m |
| Main Level | Kitchen | 11.99 m | 9.98 m | 11.99 m x 9.98 m |
Contact Us
Contact us for more information
Peter Muraca
Salesperson
www.muracagroup.ca/
21 King St W Unit A 5/fl
Hamilton, Ontario L8P 4W7
(866) 530-7737
(647) 849-3180





























