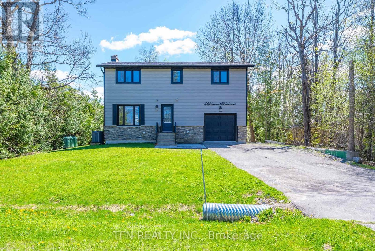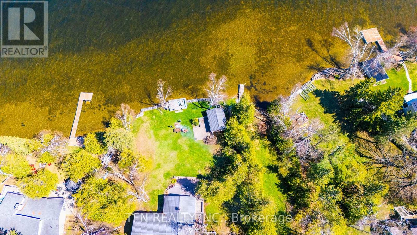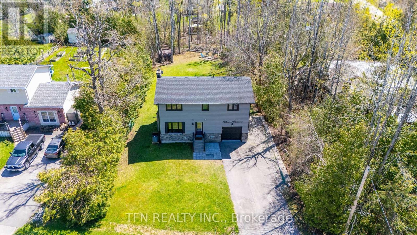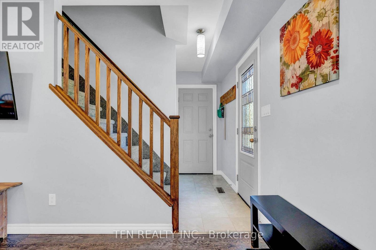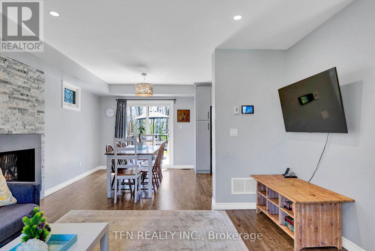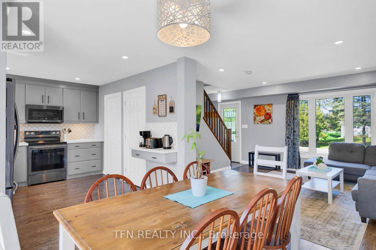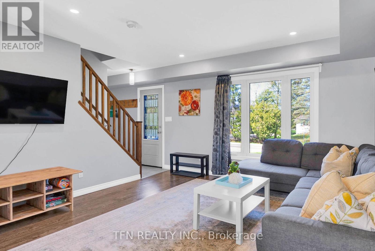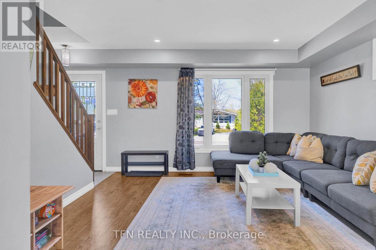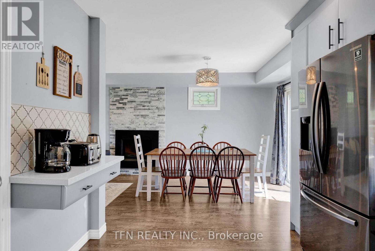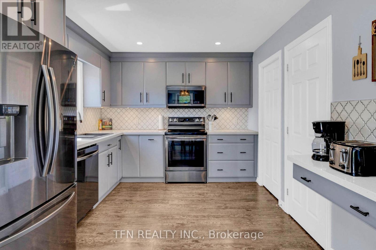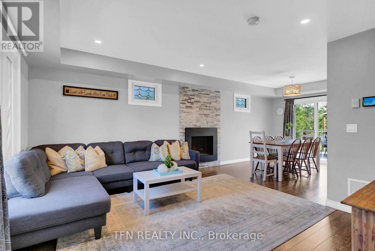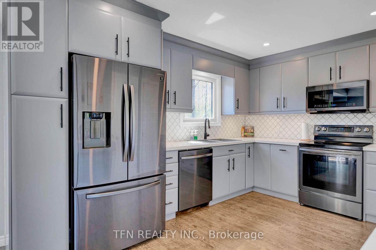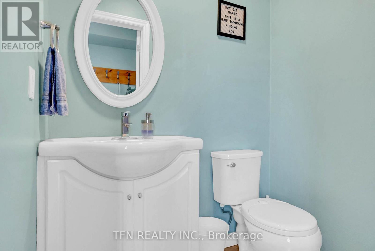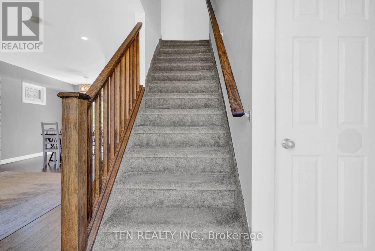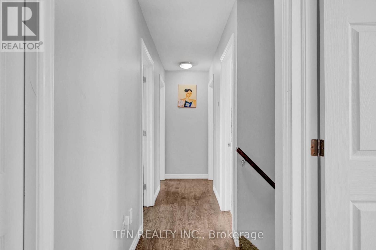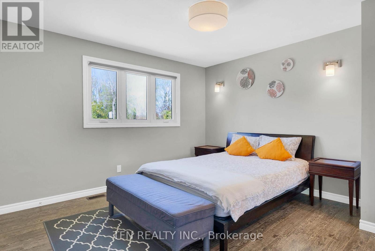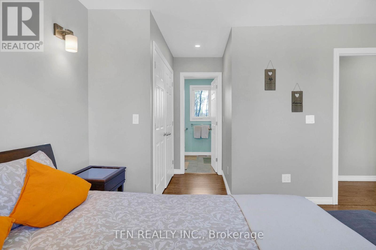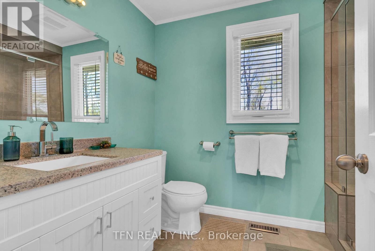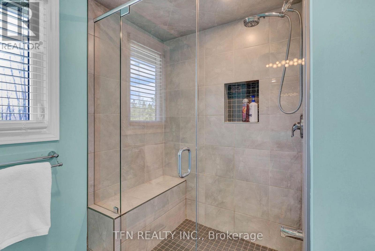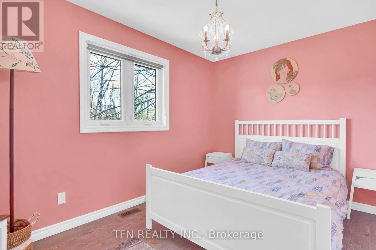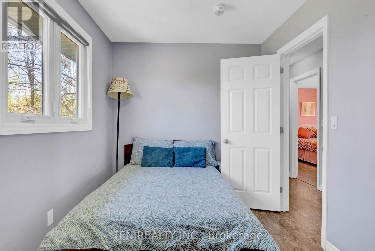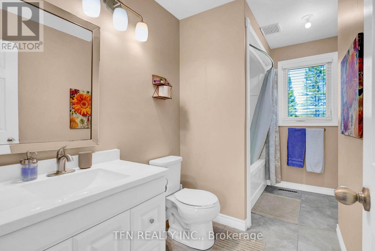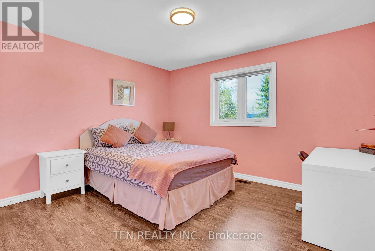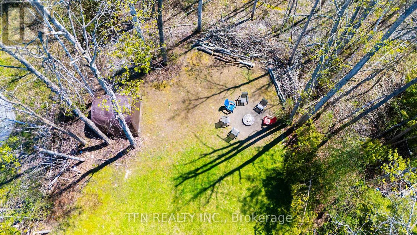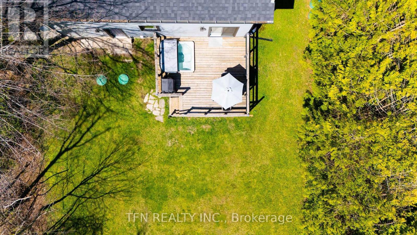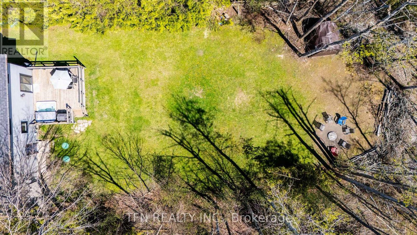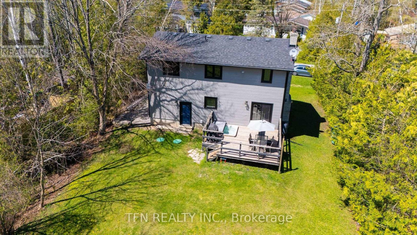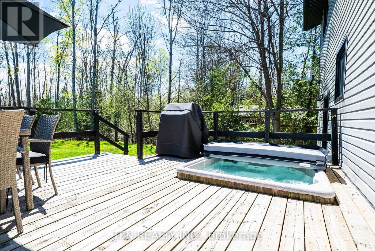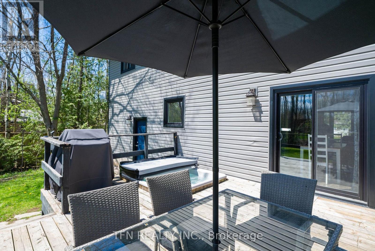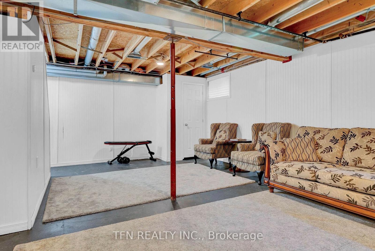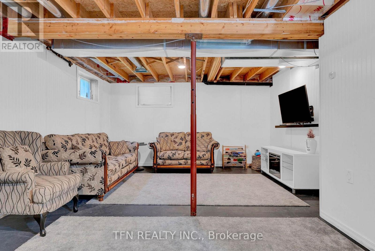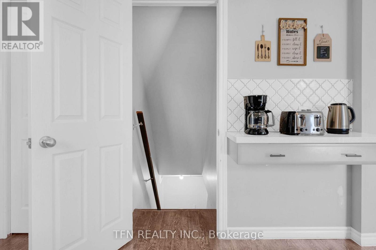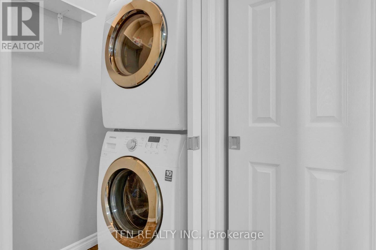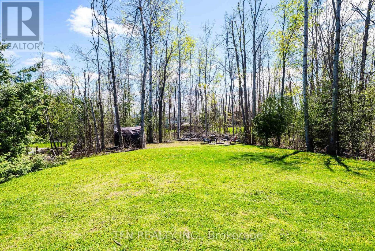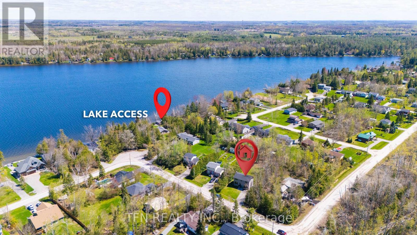4 Pinewood Boulevard Kawartha Lakes, Ontario K0M 2T0
$699,999
Experience shared waterfront living in this move-in-ready 4-bedroom, 3-bathroom home located in the desirable Waterfront Community of Western Trent! Featuring elegant quartz countertops, black stainless steel appliances, and a charming deck with a sunken hot tub, this property is perfect for relaxation and entertaining. The primary bedroom includes his and hers closets and a luxurious ensuite. Additional highlights include an attached 1.5-car garage, a full basement with a rec room, and modern comforts like a forced air furnace, AC, a Tankless water heater, and a central vacuum. Embrace a vibrant lifestyle with incredible recreational opportunities right at your doorstep! (id:50886)
Property Details
| MLS® Number | X12263790 |
| Property Type | Single Family |
| Community Name | Carden |
| Easement | Unknown, None |
| Parking Space Total | 7 |
| Water Front Type | Waterfront |
Building
| Bathroom Total | 3 |
| Bedrooms Above Ground | 4 |
| Bedrooms Total | 4 |
| Appliances | Central Vacuum, Dishwasher, Microwave, Oven, Window Coverings, Refrigerator |
| Basement Type | Partial |
| Construction Style Attachment | Detached |
| Cooling Type | Central Air Conditioning |
| Exterior Finish | Aluminum Siding |
| Fireplace Present | Yes |
| Foundation Type | Concrete |
| Half Bath Total | 1 |
| Heating Fuel | Propane |
| Heating Type | Forced Air |
| Stories Total | 2 |
| Size Interior | 1,100 - 1,500 Ft2 |
| Type | House |
| Utility Water | Municipal Water |
Parking
| Attached Garage | |
| Garage |
Land
| Access Type | Public Road |
| Acreage | No |
| Sewer | Septic System |
| Size Depth | 191 Ft |
| Size Frontage | 80 Ft |
| Size Irregular | 80 X 191 Ft |
| Size Total Text | 80 X 191 Ft |
Rooms
| Level | Type | Length | Width | Dimensions |
|---|---|---|---|---|
| Second Level | Primary Bedroom | 4.08 m | 5.03 m | 4.08 m x 5.03 m |
| Second Level | Bedroom 2 | 3.14 m | 2.45 m | 3.14 m x 2.45 m |
| Second Level | Bedroom 3 | 3.84 m | 2.77 m | 3.84 m x 2.77 m |
| Second Level | Bedroom 4 | 3.83 m | 3.51 m | 3.83 m x 3.51 m |
| Second Level | Bathroom | 2.88 m | 2.07 m | 2.88 m x 2.07 m |
| Second Level | Bathroom | 2 m | 3.55 m | 2 m x 3.55 m |
| Lower Level | Recreational, Games Room | 4.52 m | 6.73 m | 4.52 m x 6.73 m |
| Main Level | Living Room | 4.09 m | 3.81 m | 4.09 m x 3.81 m |
| Main Level | Dining Room | 2.94 m | 3.29 m | 2.94 m x 3.29 m |
| Main Level | Kitchen | 3.99 m | 3.1 m | 3.99 m x 3.1 m |
https://www.realtor.ca/real-estate/28561277/4-pinewood-boulevard-kawartha-lakes-carden-carden
Contact Us
Contact us for more information
Dory Khaltar
Broker
(647) 995-9393
71 Villarboit Cres #2
Vaughan, Ontario L4K 4K2
(416) 789-0288
(416) 789-2028

