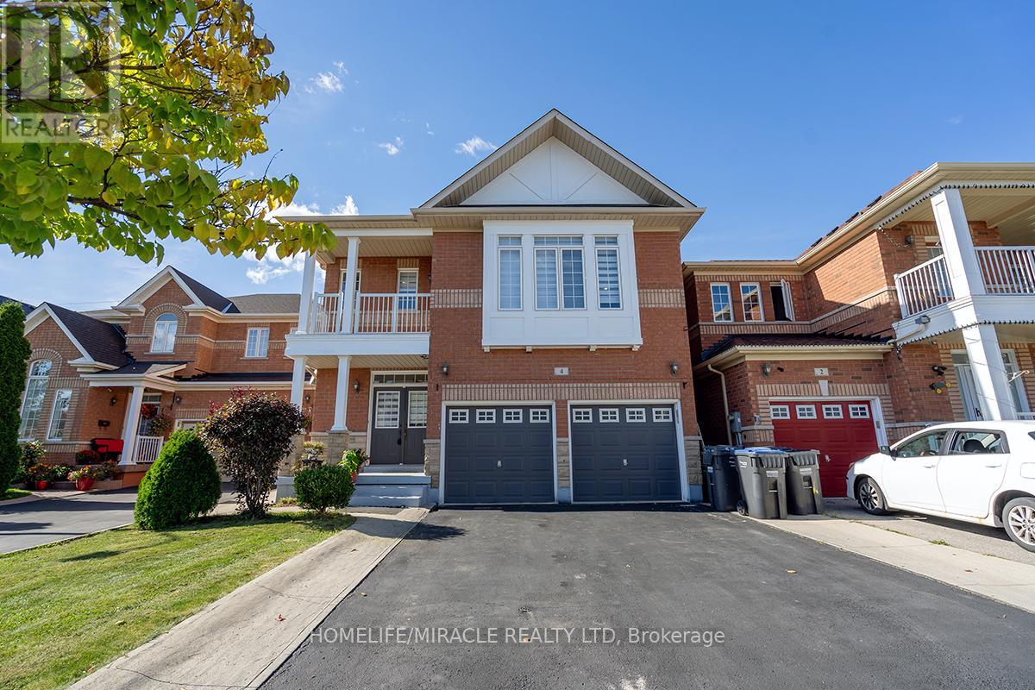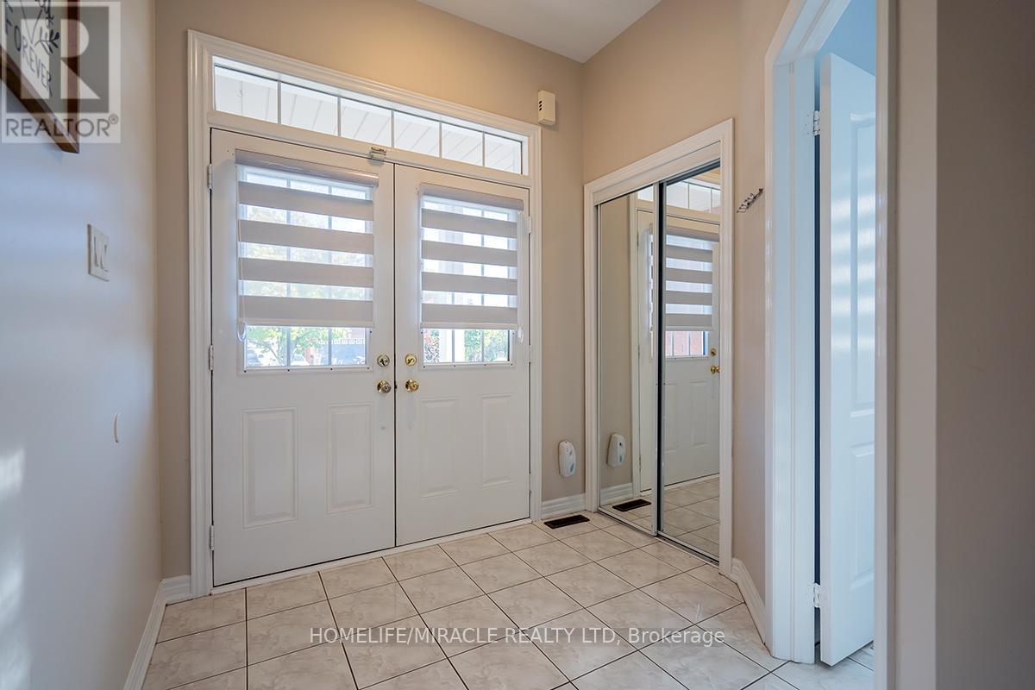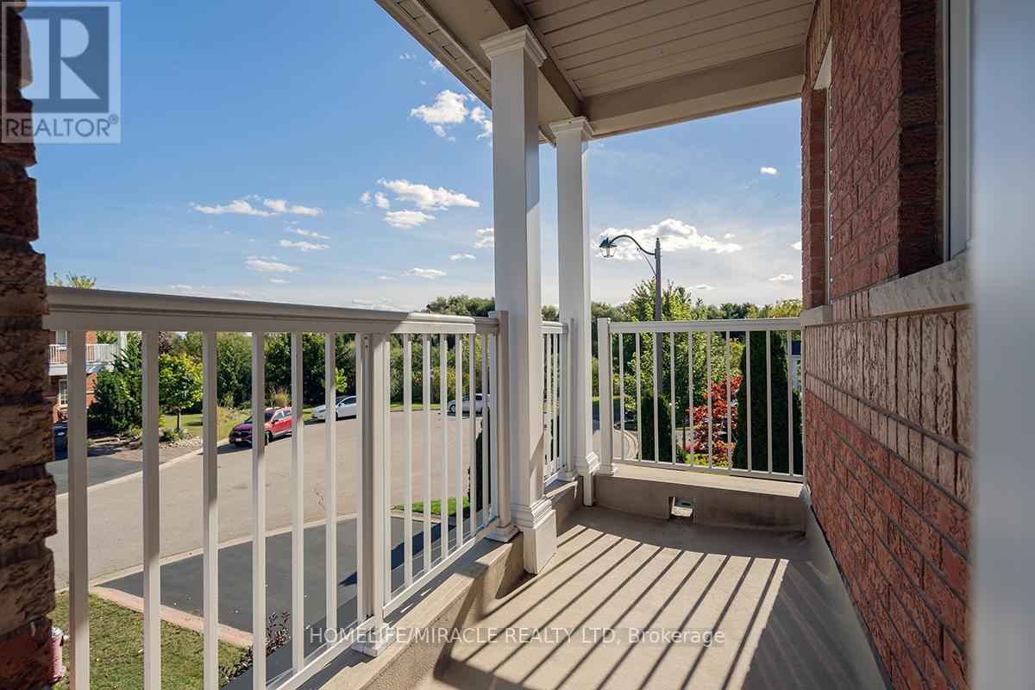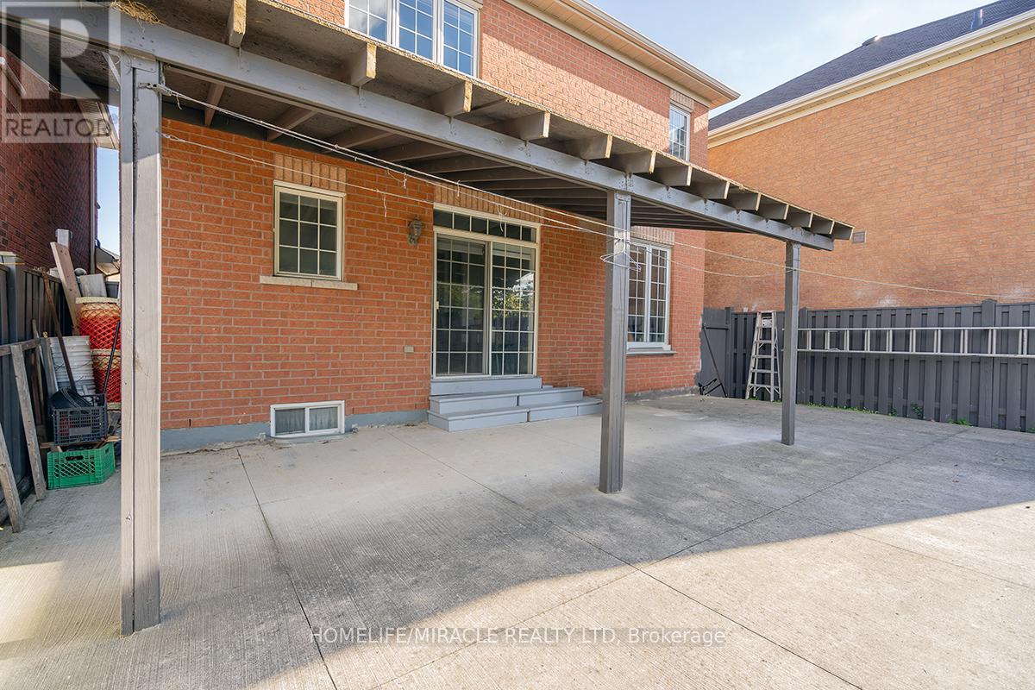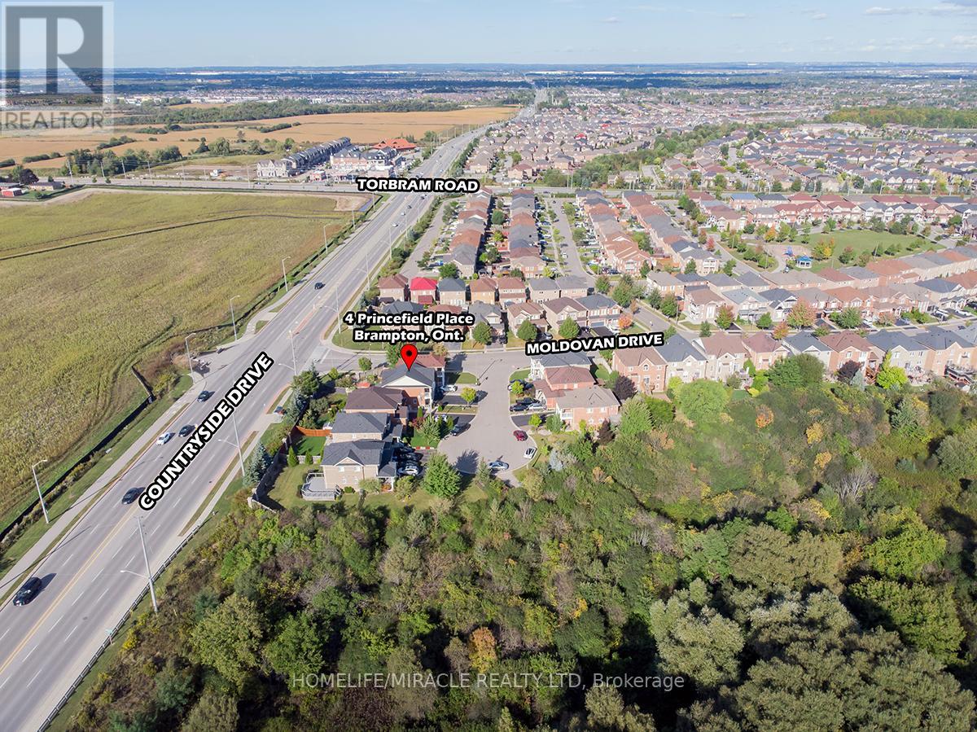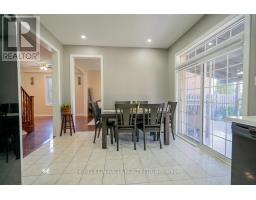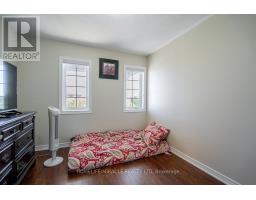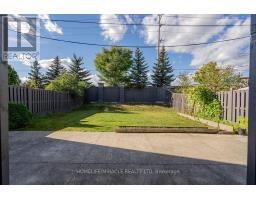4 Bedroom
4 Bathroom
1499.9875 - 1999.983 sqft
Fireplace
Central Air Conditioning
Forced Air
$1,150,000
!!! Stunning 3+1 Detached Home with 4 Washrooms and Double Car Garage!!! No House At The Back, With No Sidewalk And Located On Quiet cul-de-sac Street. This Home Offers An Exceptional Blend Of Space And Luxury! Double Dr. Ent Inviting Foyer Area. The Main Floor has 9 ft. ceilings Pot Lights, Separate Living & Family Rooms. Hardwood Through Main And Laminate On Second Floor. An Upgraded Spacious Kitchen with Quartz countertops, B/Splash and S/S Appliances. Breakfast Area W/Out To Yard. The second floor layout is brilliantly designed showcasing a luxurious Loft Overlooking Ravine-Green Belt & Gas Fireplace that invites relaxation. It can be converted into Potential 4th Bedroom. Master Bedroom W/5 Pc Ensuite, Tub & W/W Closet! Two more spacious bedrooms and common 3 pc bath. Laundry on the M/Floor. Professionally Painted 2 Car Garage, Park 4 Cars On The Drive Way. Big Backyard ! Furnace 2023, Roof & Zebra Blinds 2024, Natural Light Floods Every Corner of the house. (id:50886)
Property Details
|
MLS® Number
|
W9368304 |
|
Property Type
|
Single Family |
|
Community Name
|
Sandringham-Wellington |
|
AmenitiesNearBy
|
Park, Schools |
|
Features
|
Cul-de-sac, Conservation/green Belt |
|
ParkingSpaceTotal
|
6 |
Building
|
BathroomTotal
|
4 |
|
BedroomsAboveGround
|
3 |
|
BedroomsBelowGround
|
1 |
|
BedroomsTotal
|
4 |
|
Appliances
|
Garage Door Opener, Window Coverings |
|
BasementDevelopment
|
Finished |
|
BasementType
|
Full (finished) |
|
ConstructionStyleAttachment
|
Detached |
|
CoolingType
|
Central Air Conditioning |
|
ExteriorFinish
|
Brick |
|
FireplacePresent
|
Yes |
|
FlooringType
|
Ceramic, Hardwood, Laminate |
|
FoundationType
|
Concrete |
|
HalfBathTotal
|
1 |
|
HeatingFuel
|
Natural Gas |
|
HeatingType
|
Forced Air |
|
StoriesTotal
|
2 |
|
SizeInterior
|
1499.9875 - 1999.983 Sqft |
|
Type
|
House |
|
UtilityWater
|
Municipal Water |
Parking
Land
|
Acreage
|
No |
|
FenceType
|
Fenced Yard |
|
LandAmenities
|
Park, Schools |
|
Sewer
|
Sanitary Sewer |
|
SizeDepth
|
117 Ft ,4 In |
|
SizeFrontage
|
36 Ft ,1 In |
|
SizeIrregular
|
36.1 X 117.4 Ft |
|
SizeTotalText
|
36.1 X 117.4 Ft |
Rooms
| Level |
Type |
Length |
Width |
Dimensions |
|
Second Level |
Family Room |
5.42 m |
4.87 m |
5.42 m x 4.87 m |
|
Second Level |
Primary Bedroom |
3.35 m |
5.18 m |
3.35 m x 5.18 m |
|
Second Level |
Bedroom 2 |
3.04 m |
3.07 m |
3.04 m x 3.07 m |
|
Second Level |
Bedroom 3 |
3.29 m |
3.35 m |
3.29 m x 3.35 m |
|
Basement |
Recreational, Games Room |
|
|
Measurements not available |
|
Basement |
Bedroom |
|
|
Measurements not available |
|
Main Level |
Laundry Room |
|
|
Measurements not available |
|
Main Level |
Living Room |
2.98 m |
3.35 m |
2.98 m x 3.35 m |
|
Main Level |
Eating Area |
3.29 m |
3.47 m |
3.29 m x 3.47 m |
|
Main Level |
Kitchen |
2.44 m |
3.47 m |
2.44 m x 3.47 m |
|
Main Level |
Foyer |
|
|
Measurements not available |
|
Upper Level |
Loft |
5.42 m |
4.87 m |
5.42 m x 4.87 m |
https://www.realtor.ca/real-estate/27468077/4-princefield-place-brampton-sandringham-wellington-sandringham-wellington



