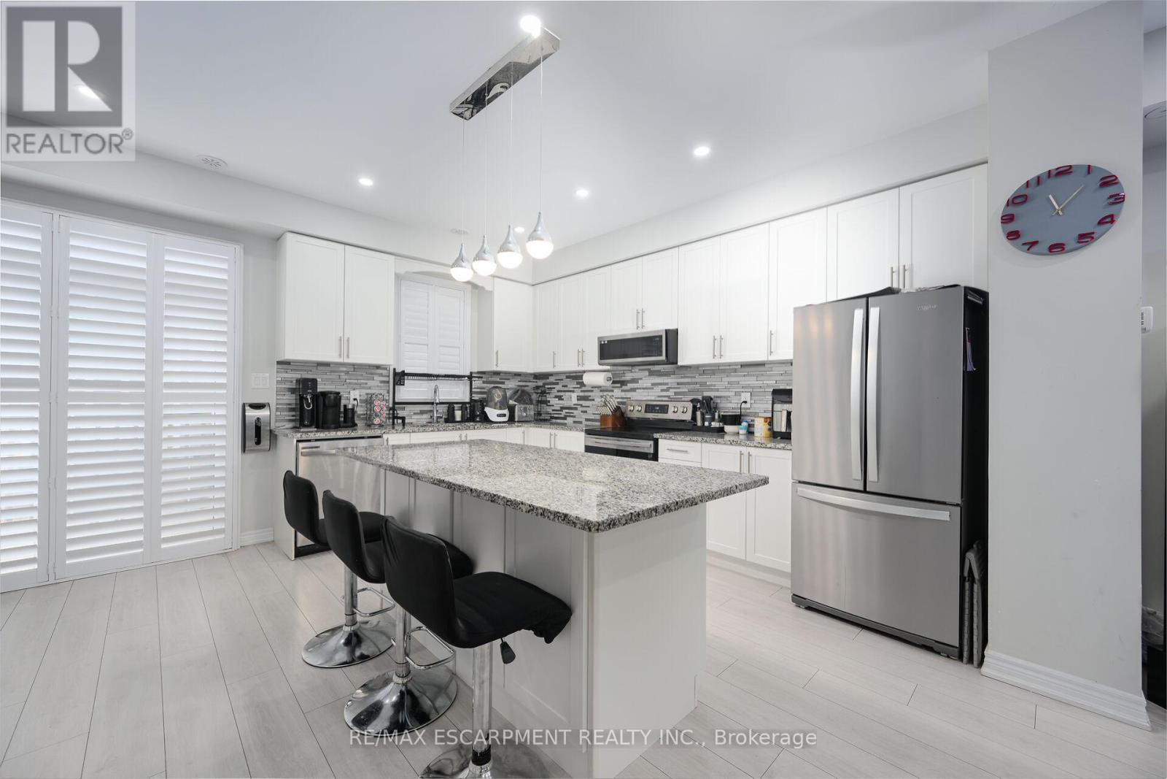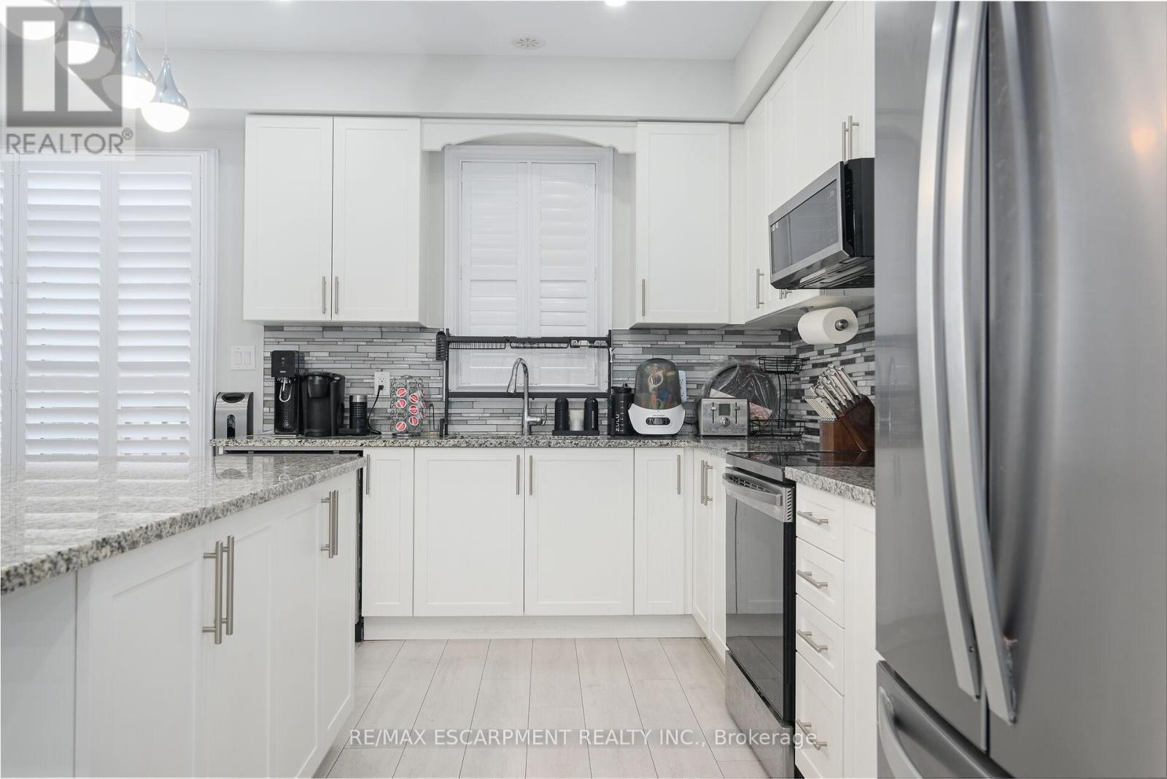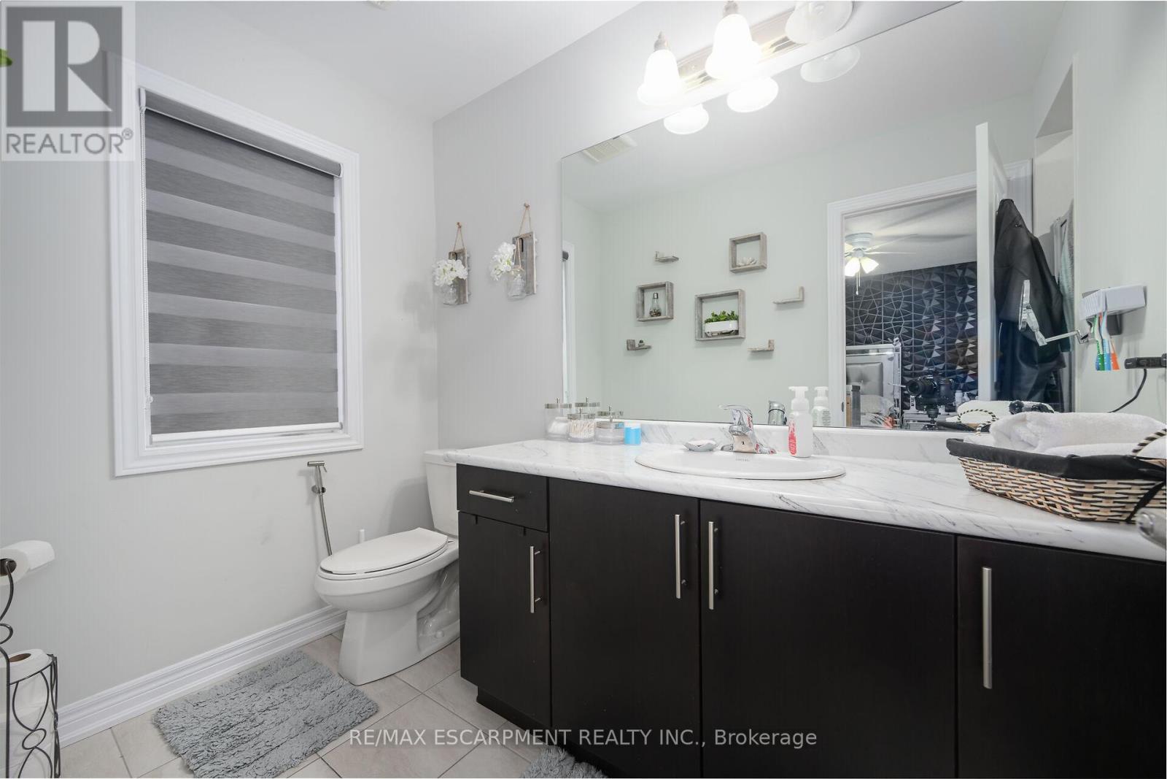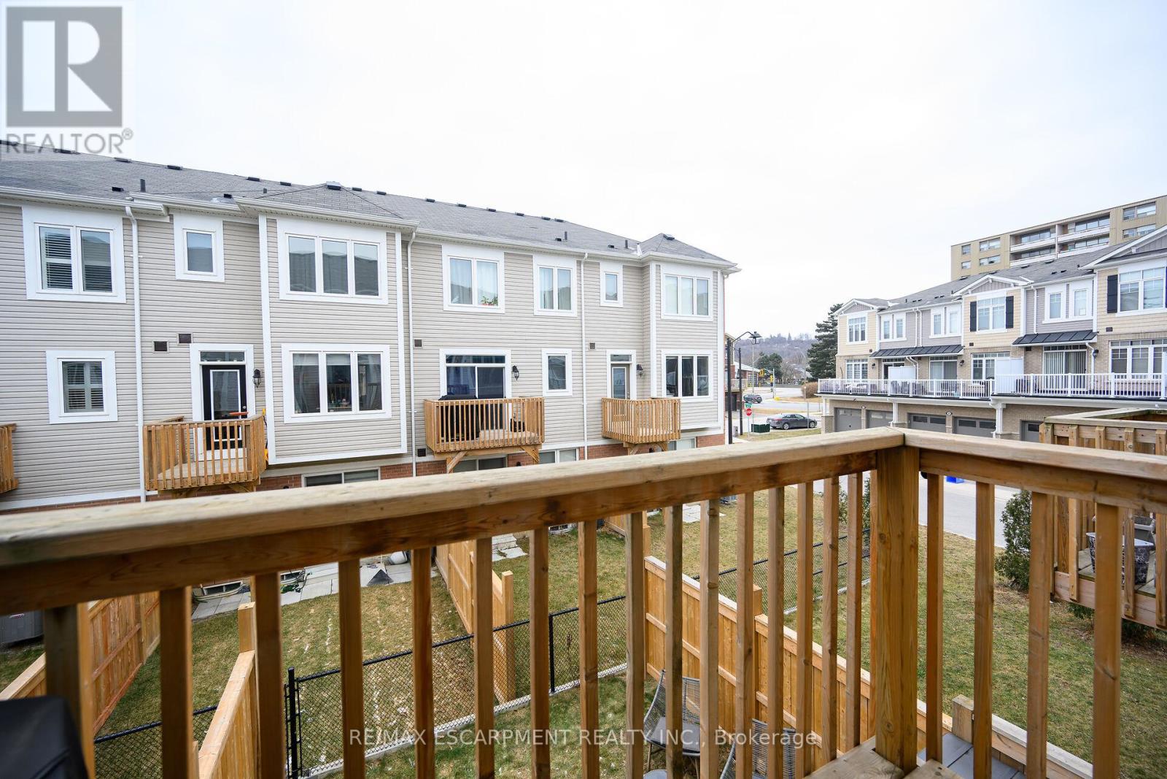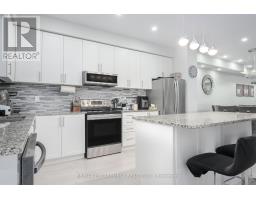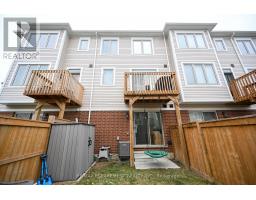4 Rapids Lane Hamilton, Ontario L8K 0A3
$749,900Maintenance, Parcel of Tied Land
$70.88 Monthly
Maintenance, Parcel of Tied Land
$70.88 MonthlyLess than 5 years, FREEHOLD Townhouse located at very convenient location. A Very CLEAN & Spacious townhouse, Three level finished, almost 1840 Sq Ft & extra storage space in the unfinished basement. Large Eat in kitchen with Stainless steel appliances/Granite Counter Tops and LIV/DIN room combination the second floor. 4th bedroom with en-suite washroom on the main floor, can be used as family room/office/den. This townhouse offers 3 Bedrooms on the Third Floor, inc Mbed with 4 Pcs Ensuite/WIC and other two bedrooms plus a common washroom. Attached Car Garage with inside entry. RSA (id:50886)
Property Details
| MLS® Number | X11926988 |
| Property Type | Single Family |
| Community Name | Vincent |
| AmenitiesNearBy | Hospital, Park, Public Transit |
| CommunityFeatures | Community Centre |
| EquipmentType | Water Heater |
| ParkingSpaceTotal | 2 |
| RentalEquipmentType | Water Heater |
Building
| BathroomTotal | 4 |
| BedroomsAboveGround | 4 |
| BedroomsTotal | 4 |
| Appliances | Water Meter, Dishwasher, Dryer, Microwave, Refrigerator, Washer |
| BasementDevelopment | Unfinished |
| BasementType | Full (unfinished) |
| ConstructionStyleAttachment | Attached |
| CoolingType | Central Air Conditioning |
| ExteriorFinish | Brick, Stone |
| FoundationType | Poured Concrete |
| HalfBathTotal | 1 |
| HeatingFuel | Natural Gas |
| HeatingType | Forced Air |
| StoriesTotal | 3 |
| SizeInterior | 1499.9875 - 1999.983 Sqft |
| Type | Row / Townhouse |
| UtilityWater | Municipal Water |
Parking
| Attached Garage | |
| Inside Entry |
Land
| Acreage | No |
| FenceType | Fenced Yard |
| LandAmenities | Hospital, Park, Public Transit |
| Sewer | Sanitary Sewer |
| SizeDepth | 78 Ft ,1 In |
| SizeFrontage | 17 Ft ,9 In |
| SizeIrregular | 17.8 X 78.1 Ft |
| SizeTotalText | 17.8 X 78.1 Ft |
Rooms
| Level | Type | Length | Width | Dimensions |
|---|---|---|---|---|
| Second Level | Living Room | 7.44 m | 4.09 m | 7.44 m x 4.09 m |
| Second Level | Kitchen | 5.18 m | 4.72 m | 5.18 m x 4.72 m |
| Second Level | Bathroom | Measurements not available | ||
| Third Level | Bathroom | Measurements not available | ||
| Third Level | Laundry Room | Measurements not available | ||
| Third Level | Primary Bedroom | 3.84 m | 3.51 m | 3.84 m x 3.51 m |
| Third Level | Bedroom | 4.34 m | 2.57 m | 4.34 m x 2.57 m |
| Third Level | Bedroom | 3.56 m | 2.49 m | 3.56 m x 2.49 m |
| Third Level | Bathroom | Measurements not available | ||
| Main Level | Bedroom | 3.56 m | 3.05 m | 3.56 m x 3.05 m |
| Main Level | Bathroom | Measurements not available | ||
| Main Level | Foyer | Measurements not available |
Utilities
| Sewer | Installed |
https://www.realtor.ca/real-estate/27810205/4-rapids-lane-hamilton-vincent-vincent
Interested?
Contact us for more information
Oliver Gill
Salesperson
1595 Upper James St #4b
Hamilton, Ontario L9B 0H7





