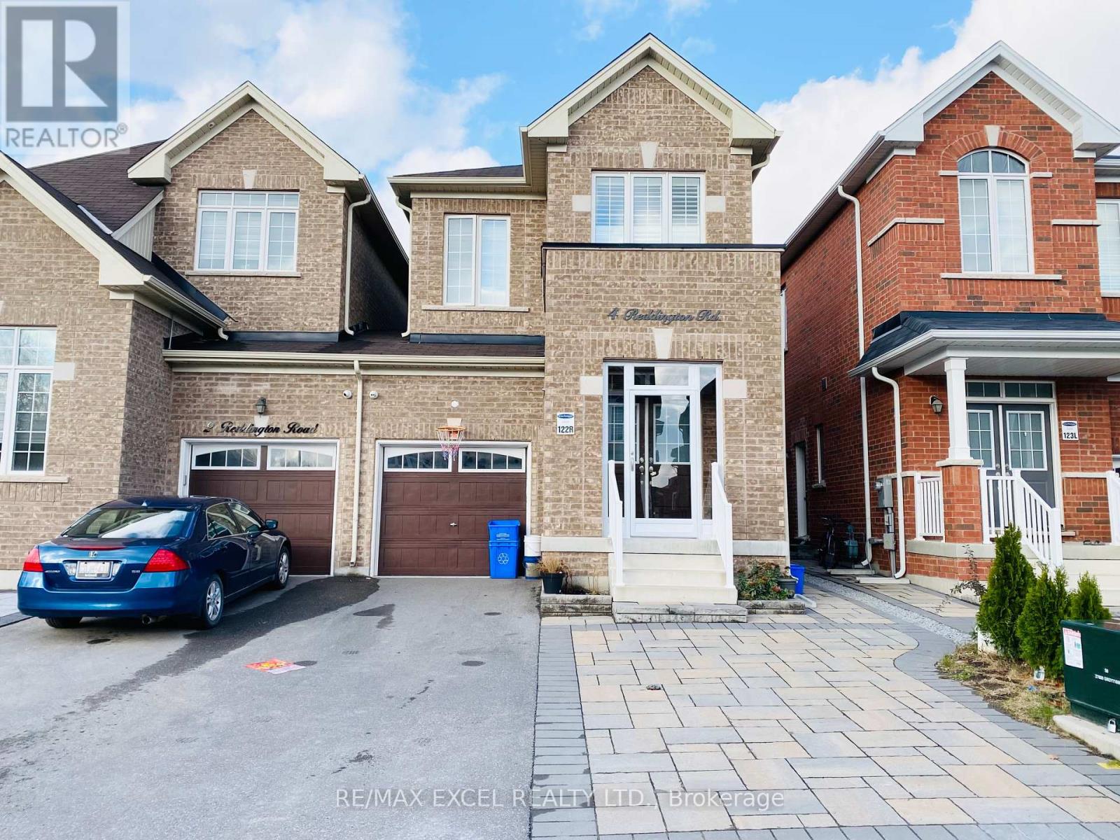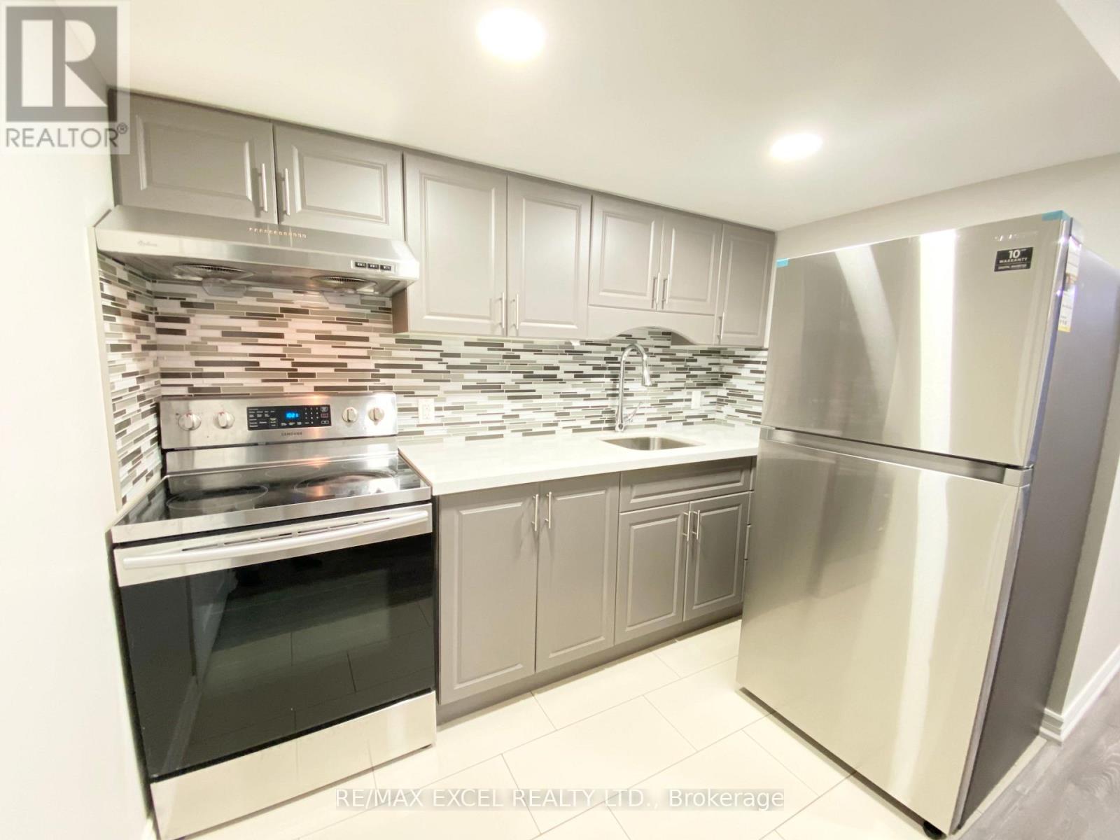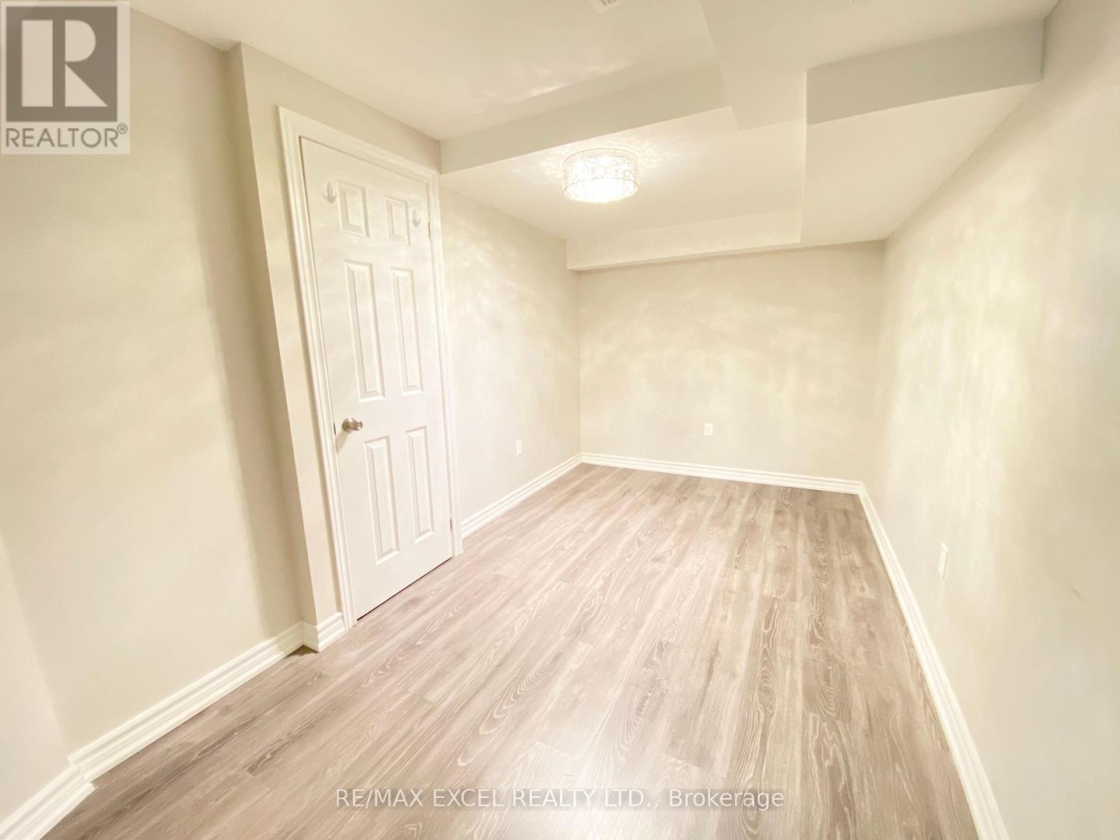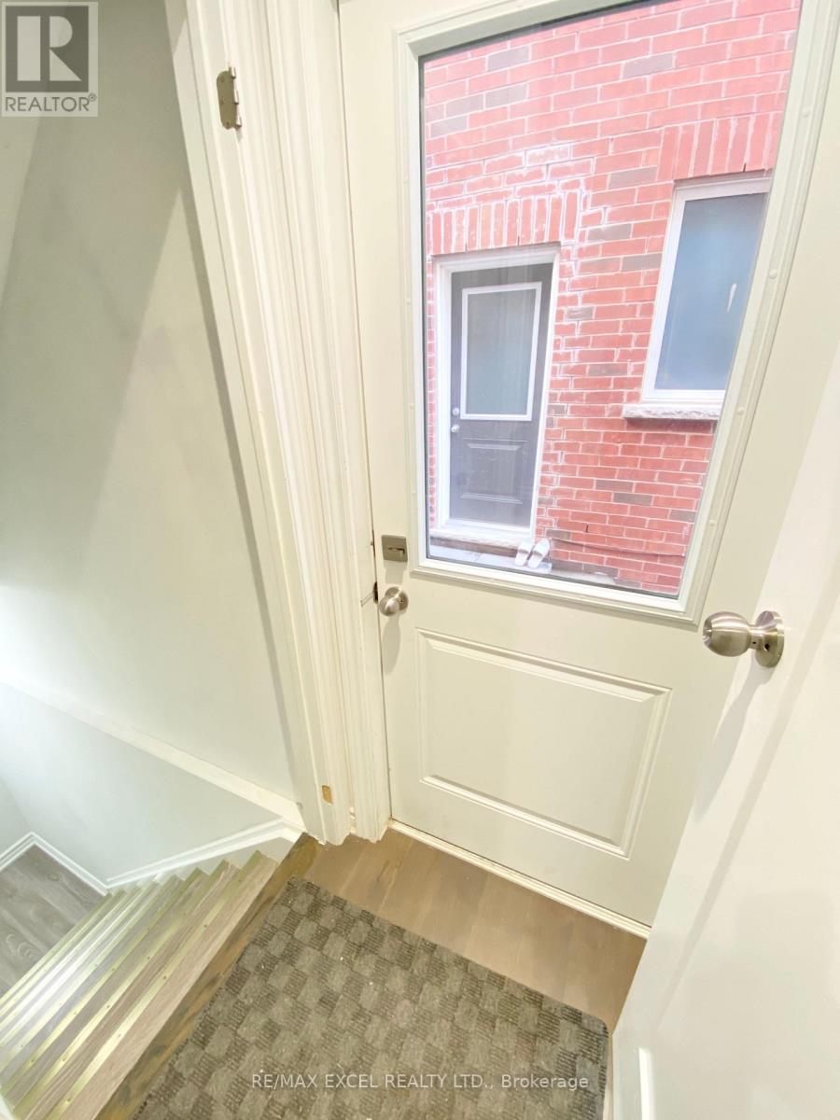4 Reddington Road Markham, Ontario L3S 0E2
$1,750 Monthly
Step into comfort and style with this beautifully kept 2-bedroom, 2-bathroom basement apartment. Boasting a spacious layout, this home features a gorgeous kitchen complete with quartz countertops, stainless steel appliances, and a stylish backsplash. Enjoy added convenience with ensuite laundry, a private separate entrance, and a fully finished basement enhanced by sleek pot lights. One-car driveway parking with no sidewalk to shovel adds extra ease. Perfectly located near Costco, Hwy 407, top schools, shopping, banks, and more (id:50886)
Property Details
| MLS® Number | N12055302 |
| Property Type | Single Family |
| Community Name | Cedarwood |
| Parking Space Total | 1 |
Building
| Bathroom Total | 2 |
| Bedrooms Above Ground | 2 |
| Bedrooms Total | 2 |
| Age | 0 To 5 Years |
| Appliances | Dryer, Hood Fan, Stove, Washer, Refrigerator |
| Basement Development | Finished |
| Basement Features | Separate Entrance |
| Basement Type | N/a (finished) |
| Construction Style Attachment | Link |
| Cooling Type | Central Air Conditioning |
| Exterior Finish | Brick |
| Flooring Type | Laminate, Ceramic |
| Half Bath Total | 1 |
| Heating Fuel | Natural Gas |
| Heating Type | Forced Air |
| Stories Total | 2 |
| Type | House |
| Utility Water | Municipal Water |
Parking
| No Garage |
Land
| Acreage | No |
| Sewer | Sanitary Sewer |
| Size Irregular | . |
| Size Total Text | . |
Rooms
| Level | Type | Length | Width | Dimensions |
|---|---|---|---|---|
| Basement | Living Room | 6.13 m | 1.55 m | 6.13 m x 1.55 m |
| Basement | Dining Room | 6.13 m | 1.55 m | 6.13 m x 1.55 m |
| Basement | Kitchen | 2.16 m | 2.83 m | 2.16 m x 2.83 m |
| Basement | Bedroom | 2.41 m | 4 m | 2.41 m x 4 m |
| Basement | Bedroom 2 | 3.05 m | 5.18 m | 3.05 m x 5.18 m |
https://www.realtor.ca/real-estate/28105125/4-reddington-road-markham-cedarwood-cedarwood
Contact Us
Contact us for more information
Alex Chiu
Broker
50 Acadia Ave Suite 120
Markham, Ontario L3R 0B3
(905) 475-4750
(905) 475-4770
www.remaxexcel.com/

















