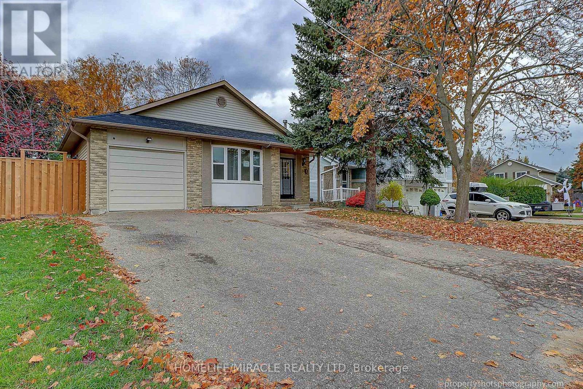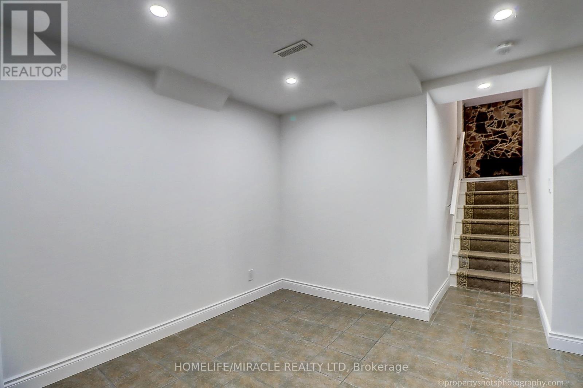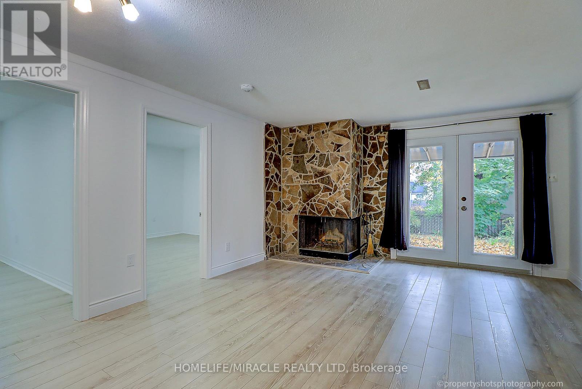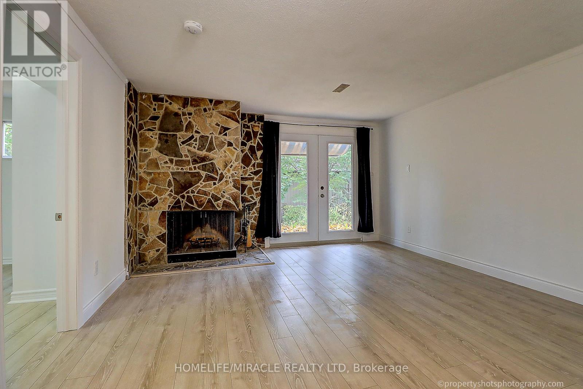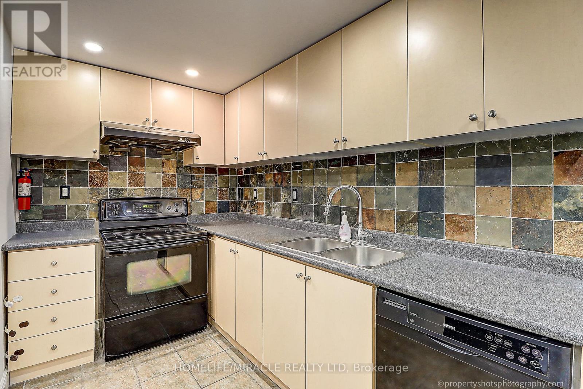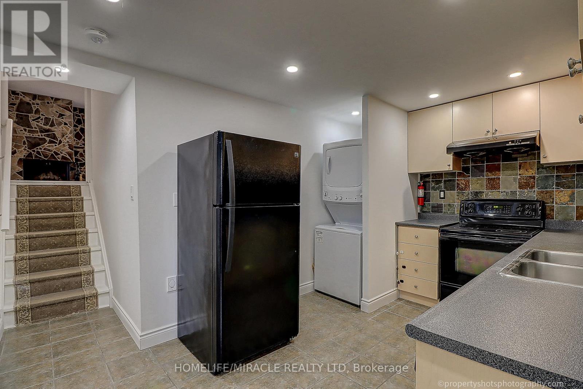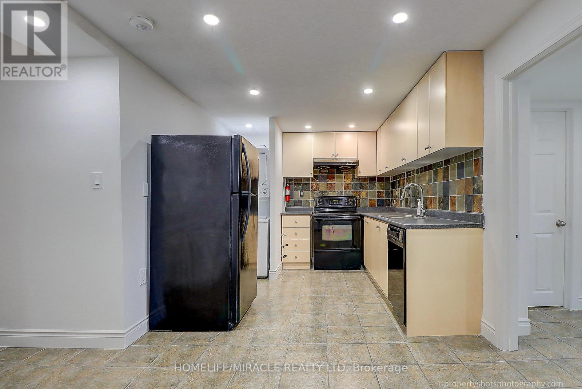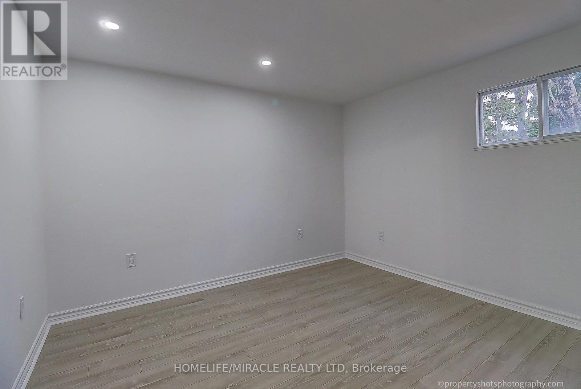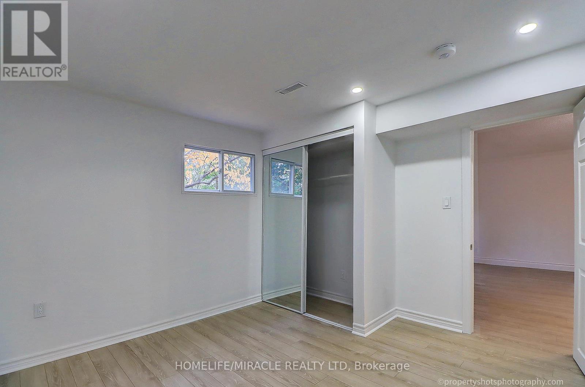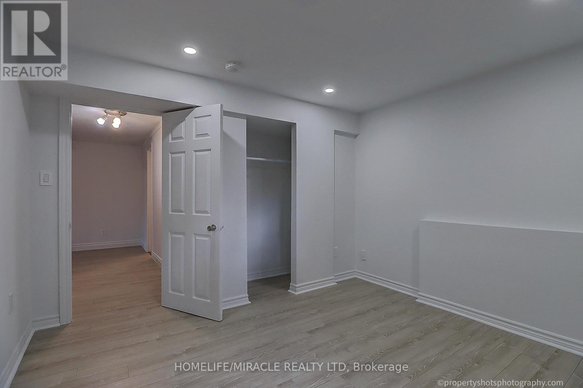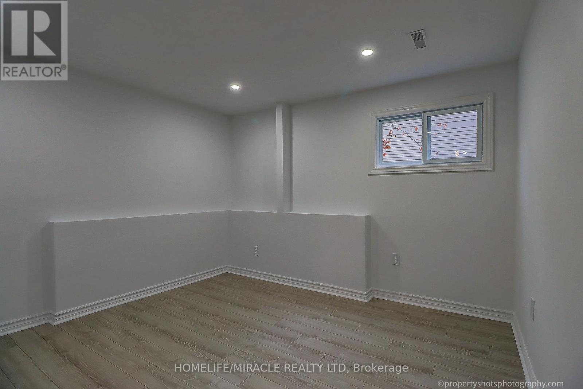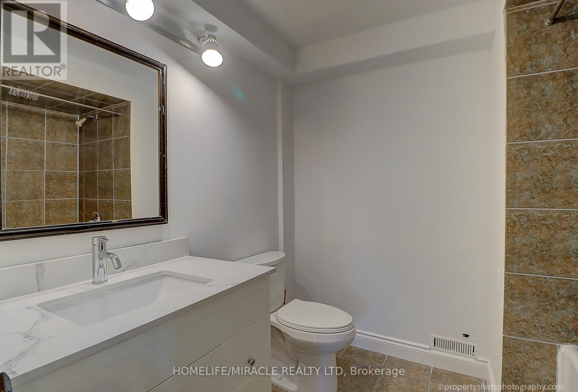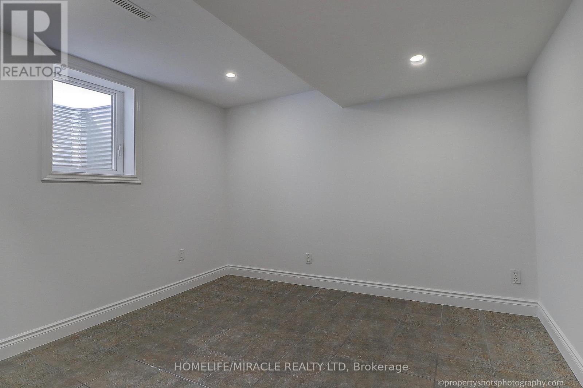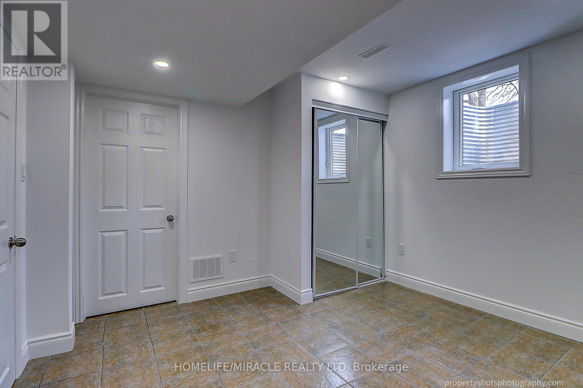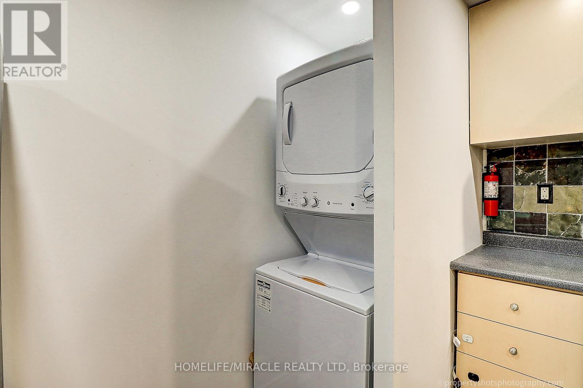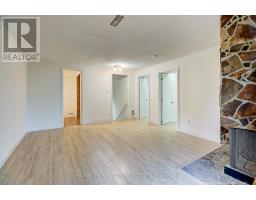4 Richvale Drive Brampton, Ontario L6Z 1M4
3 Bedroom
1 Bathroom
0 - 699 ft2
Central Air Conditioning
Forced Air
$2,350 Monthly
Beautiful, clean, LEGAL Walk-Out Basement apartment with 3 large bedrooms & Backyard space! This apartment does not feel like a basement at all. 2 of the bedrooms, the living/dining and washroom are all completely above grade. Ample light in the 3rd bedroom as it features a massive window. Private backyard and 2 parking spots. Amazing location close to transit, schools and the highway. (id:50886)
Property Details
| MLS® Number | W12205481 |
| Property Type | Single Family |
| Community Name | Heart Lake East |
| Features | In Suite Laundry |
| Parking Space Total | 2 |
Building
| Bathroom Total | 1 |
| Bedrooms Above Ground | 3 |
| Bedrooms Total | 3 |
| Basement Features | Apartment In Basement |
| Basement Type | N/a |
| Construction Style Attachment | Detached |
| Cooling Type | Central Air Conditioning |
| Exterior Finish | Aluminum Siding, Brick |
| Flooring Type | Laminate |
| Foundation Type | Concrete |
| Heating Fuel | Natural Gas |
| Heating Type | Forced Air |
| Size Interior | 0 - 699 Ft2 |
| Type | House |
| Utility Water | Municipal Water |
Parking
| Garage | |
| No Garage |
Land
| Acreage | No |
| Sewer | Sanitary Sewer |
Rooms
| Level | Type | Length | Width | Dimensions |
|---|---|---|---|---|
| Lower Level | Bedroom 3 | 3.33 m | 2.7 m | 3.33 m x 2.7 m |
| Lower Level | Kitchen | 2.85 m | 2.7 m | 2.85 m x 2.7 m |
| Main Level | Living Room | 4.73 m | 4.06 m | 4.73 m x 4.06 m |
| Main Level | Primary Bedroom | 3.38 m | 2.8 m | 3.38 m x 2.8 m |
| Main Level | Bedroom 2 | 3.38 m | 2.84 m | 3.38 m x 2.84 m |
| Main Level | Dining Room | 4.7 m | 4 m | 4.7 m x 4 m |
Contact Us
Contact us for more information
Manraj Aujla
Salesperson
(647) 295-0152
Homelife/miracle Realty Ltd
821 Bovaird Dr West #31
Brampton, Ontario L6X 0T9
821 Bovaird Dr West #31
Brampton, Ontario L6X 0T9
(905) 455-5100
(905) 455-5110

