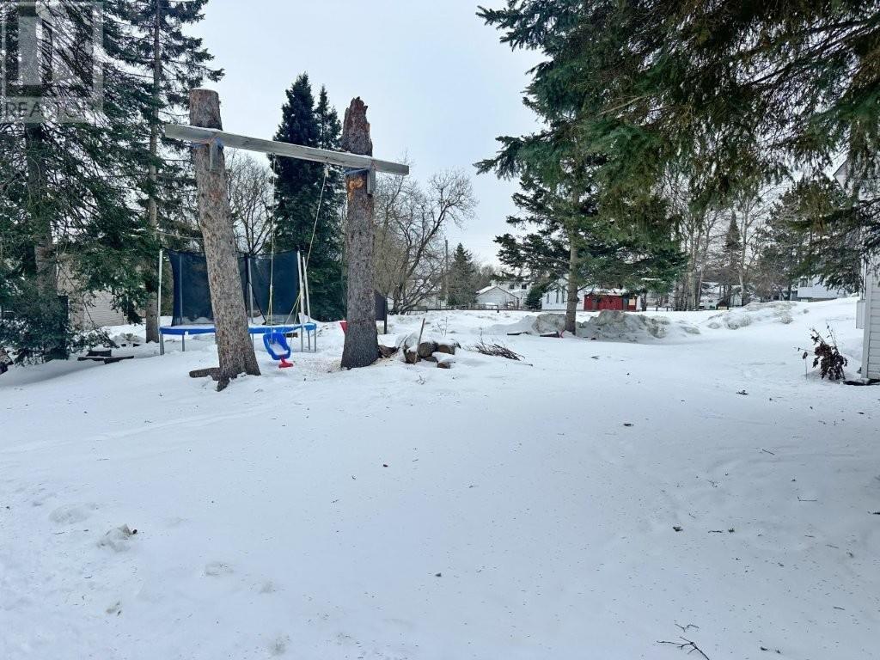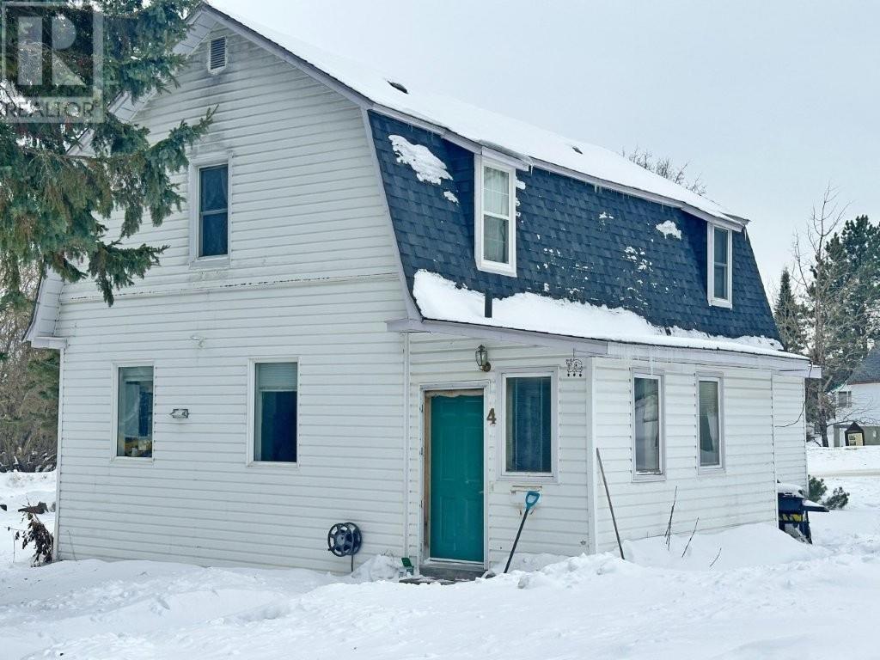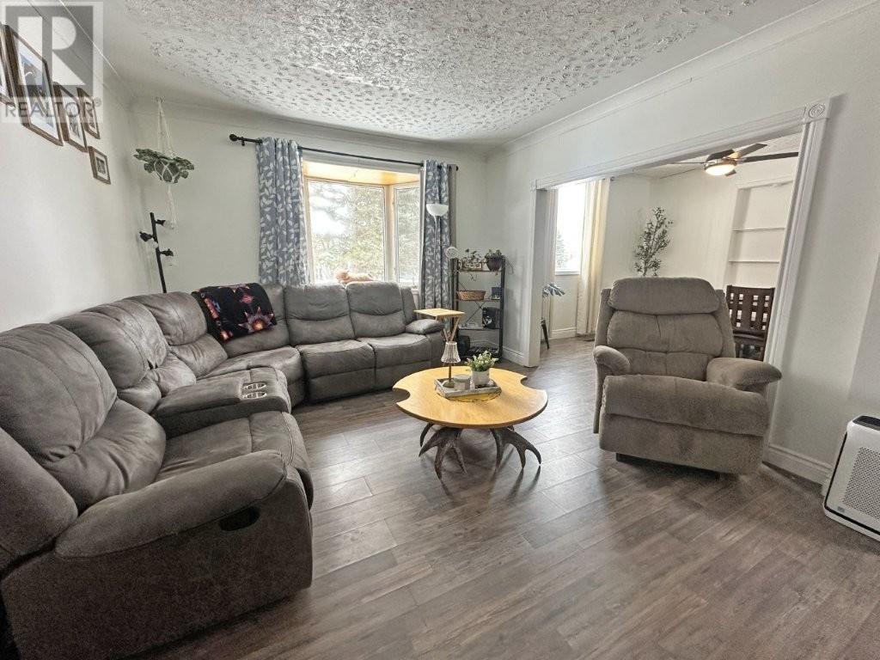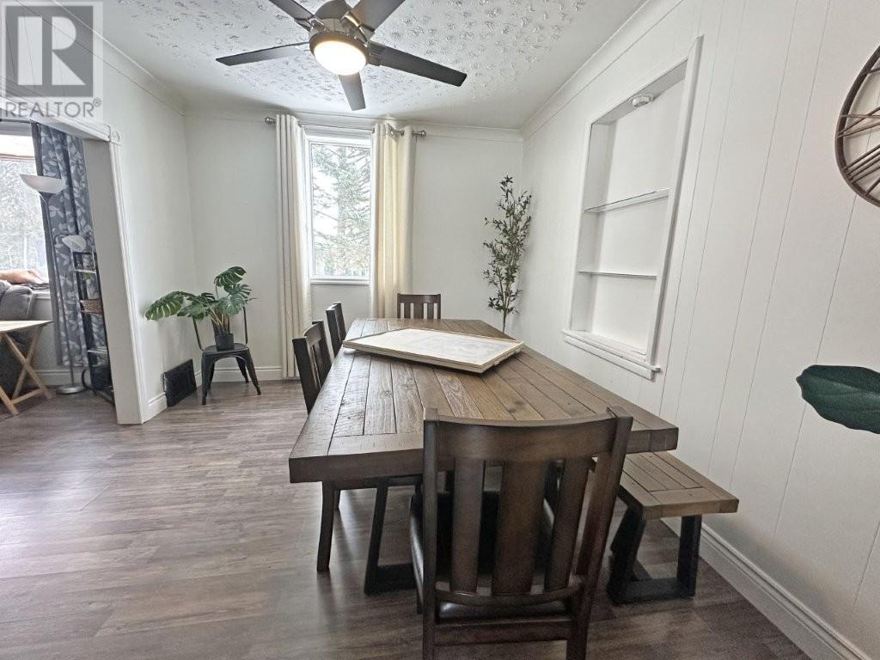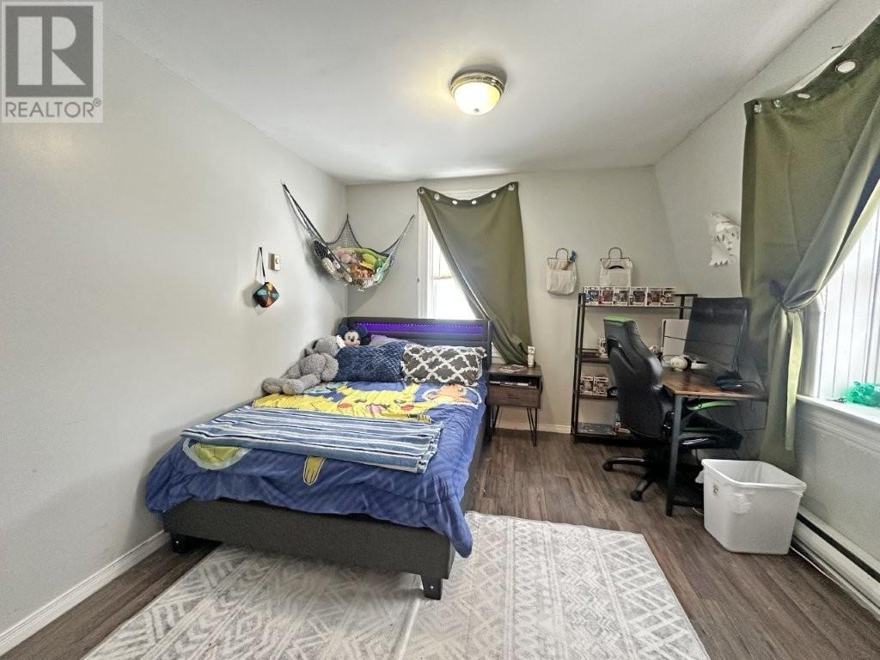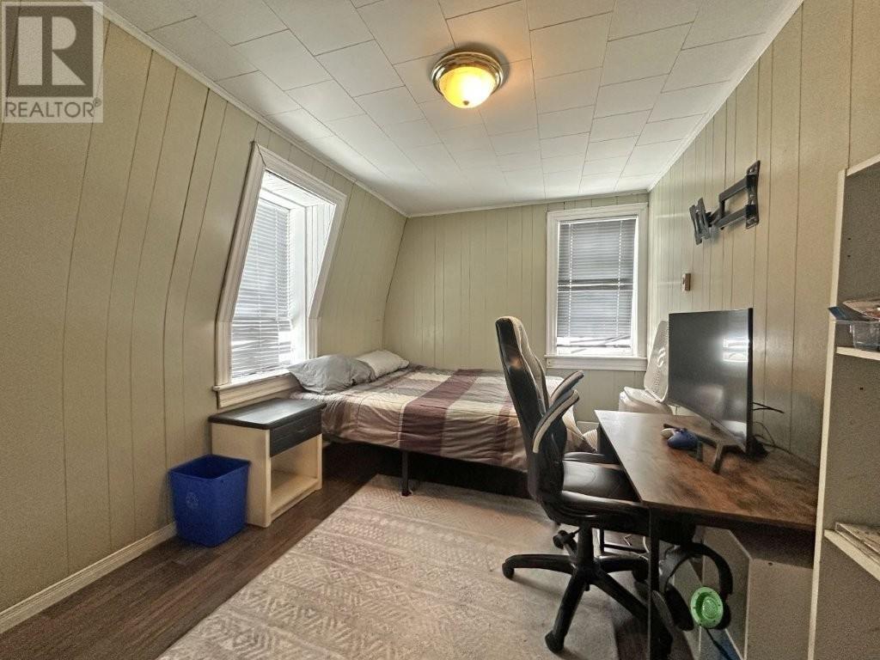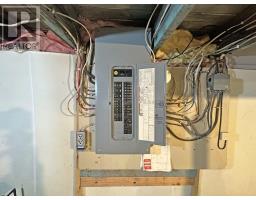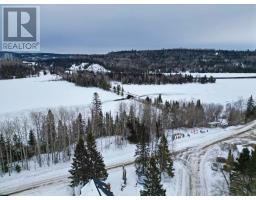4 Riverview St Nipigon, Ontario P0T 2J0
$219,900
Beautiful Family Home Just Steps from Nipigon’s Marina! This charming 5-bedroom 1.5 bath home is perfectly situated just a stone’s throw from Nipigon’s marina, offering a fantastic blend of character and modern updates. Featuring a bright, contemporary kitchen with a breakfast bar, an open-concept living and dining area, and a cozy main-floor sunroom, this home is both inviting and functional. The main floor also includes a 2-piece bath and convenient laundry. Upstairs, you’ll find a spacious updated bathroom with a classic clawfoot tub and shower. With updated flooring throughout and a 17-year-old basement housing a high-efficiency gas furnace, this home is move-in ready. The large pie-shaped lot is surrounded by mature trees, offering privacy and plenty of space to build a garage with a drive through driveway with electrical plug. Nestled on a quiet one-way street, this home is a rare find in an unbeatable location. Don’t miss out—schedule your viewing today! Visit www.century21superior.com for more info! (id:50886)
Property Details
| MLS® Number | TB250407 |
| Property Type | Single Family |
| Community Name | Nipigon |
| Communication Type | High Speed Internet |
| Features | Crushed Stone Driveway |
Building
| Bathroom Total | 2 |
| Bedrooms Above Ground | 5 |
| Bedrooms Total | 5 |
| Age | Over 26 Years |
| Appliances | Dishwasher |
| Basement Development | Unfinished |
| Basement Type | Full (unfinished) |
| Construction Style Attachment | Detached |
| Exterior Finish | Siding |
| Foundation Type | Poured Concrete |
| Half Bath Total | 1 |
| Heating Fuel | Natural Gas |
| Heating Type | Forced Air |
| Stories Total | 2 |
| Size Interior | 1,680 Ft2 |
| Utility Water | Municipal Water |
Parking
| No Garage | |
| Gravel |
Land
| Access Type | Road Access |
| Acreage | No |
| Sewer | Sanitary Sewer |
| Size Frontage | 139.9000 |
| Size Total Text | Under 1/2 Acre |
Rooms
| Level | Type | Length | Width | Dimensions |
|---|---|---|---|---|
| Second Level | Primary Bedroom | 16.4X9.4 | ||
| Second Level | Bedroom | 8.4X10.7 | ||
| Second Level | Bedroom | 12.5X10.6 | ||
| Second Level | Bathroom | 4PC | ||
| Second Level | Bedroom | 8.2X6 | ||
| Main Level | Living Room | 11.9X16.8 | ||
| Main Level | Kitchen | 10.2X16 | ||
| Main Level | Dining Room | 10.3X13 | ||
| Main Level | Bedroom | 6.10X18.1 | ||
| Main Level | Laundry Room | 7X10 | ||
| Main Level | Bathroom | 2PC |
Utilities
| Cable | Available |
| Electricity | Available |
| Natural Gas | Available |
| Telephone | Available |
https://www.realtor.ca/real-estate/27979136/4-riverview-st-nipigon-nipigon
Contact Us
Contact us for more information
Wendy Ferris
Salesperson
www.century21superior.com/
68 Algoma St. N. Suite 101
Thunder Bay, Ontario P7A 4Z3
(807) 766-2221
(807) 767-0021
WWW.CENTURY21SUPERIOR.COM








