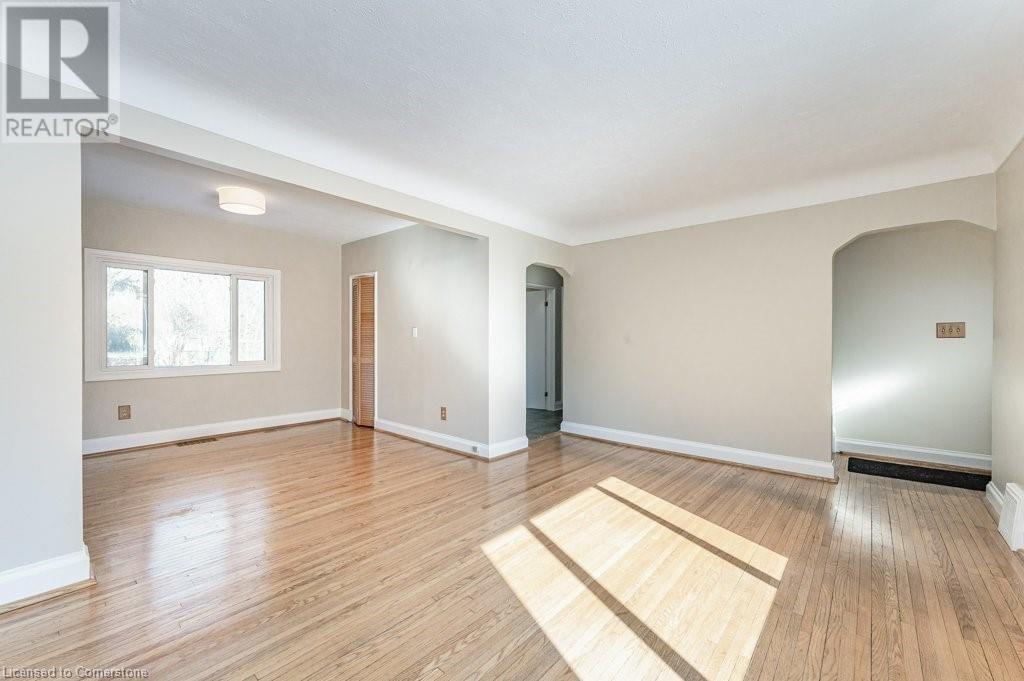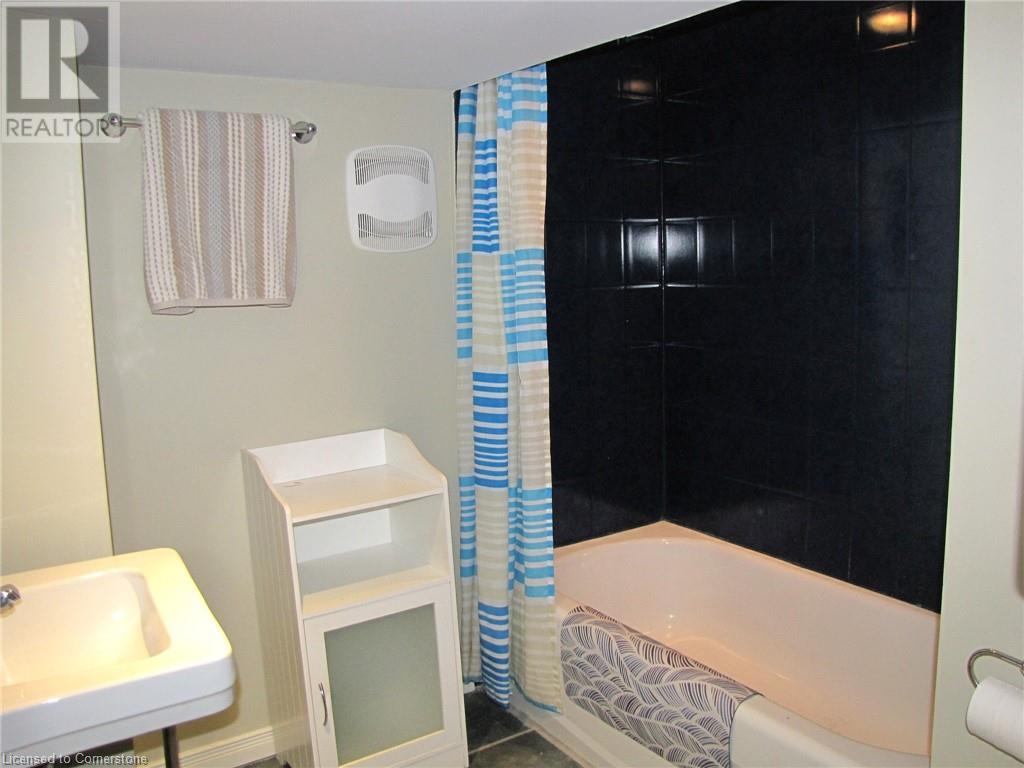4 Roanoke Place Hamilton, Ontario L8S 3P5
$3,800 Monthly
Lease this entire property, with utilites included! Nestled in the sought after Westdale North neighbourhood, this home checks all the boxes! The open concept living and dining room offer ample space for entertaining and relaxing. The kitchen is functional and leads way to a bonus mud room that opens up to a large outdoor deck overlooking a beautiful back yard for lounging and outdoor get togethers. The main level also has a convenient 4-piece bath. Upstairs is a large primary bedroom with two additional bedrooms and a 2-piece bath. The basement has its own separate entrance and full in-law set up with a 4-piece bath and laundry facilities. Surrounded by a wooded area, this home is located in a quite court with a large size lot (45 x 102) and two car parking. Only minutes away from the amenities of big box stores, grocery shopping, popular restaurants, McMaster University and highway accessibility. A perfect opportunity for a family or working professionals to establish themselves in a desirable location and friendly community. (id:50886)
Property Details
| MLS® Number | 40712401 |
| Property Type | Single Family |
| Amenities Near By | Park, Place Of Worship, Public Transit |
| Community Features | Quiet Area |
| Features | Cul-de-sac, Ravine, Paved Driveway, In-law Suite |
| Parking Space Total | 2 |
| Structure | Porch |
Building
| Bathroom Total | 3 |
| Bedrooms Above Ground | 3 |
| Bedrooms Below Ground | 1 |
| Bedrooms Total | 4 |
| Appliances | Dishwasher, Dryer, Refrigerator, Stove, Washer |
| Basement Development | Finished |
| Basement Type | Full (finished) |
| Constructed Date | 1948 |
| Construction Style Attachment | Detached |
| Cooling Type | Central Air Conditioning |
| Exterior Finish | Brick, Other |
| Foundation Type | Block |
| Half Bath Total | 1 |
| Heating Fuel | Natural Gas |
| Heating Type | Forced Air |
| Stories Total | 2 |
| Size Interior | 1,234 Ft2 |
| Type | House |
| Utility Water | Municipal Water |
Land
| Access Type | Road Access |
| Acreage | No |
| Land Amenities | Park, Place Of Worship, Public Transit |
| Sewer | Municipal Sewage System |
| Size Depth | 102 Ft |
| Size Frontage | 45 Ft |
| Size Irregular | 0.5 |
| Size Total | 0.5 Ac|under 1/2 Acre |
| Size Total Text | 0.5 Ac|under 1/2 Acre |
| Zoning Description | C/s-1364 |
Rooms
| Level | Type | Length | Width | Dimensions |
|---|---|---|---|---|
| Second Level | Bedroom | 11'2'' x 8'0'' | ||
| Second Level | Bedroom | 11'2'' x 8'0'' | ||
| Second Level | 2pc Bathroom | Measurements not available | ||
| Second Level | Primary Bedroom | 13'1'' x 15'0'' | ||
| Basement | Bedroom | 9'5'' x 11'5'' | ||
| Basement | 4pc Bathroom | Measurements not available | ||
| Basement | Laundry Room | Measurements not available | ||
| Basement | Utility Room | Measurements not available | ||
| Basement | Kitchen | 14'4'' x 9'10'' | ||
| Main Level | Mud Room | 10'6'' x 10'10'' | ||
| Main Level | 4pc Bathroom | Measurements not available | ||
| Main Level | Kitchen | 10'5'' x 9'5'' | ||
| Main Level | Dining Room | 11'0'' x 9'5'' | ||
| Main Level | Living Room | 15'9'' x 11'5'' |
https://www.realtor.ca/real-estate/28121439/4-roanoke-place-hamilton
Contact Us
Contact us for more information
Geoffrey Baker
Salesperson
(905) 522-8985
253 Wilson Street East
Ancaster, Ontario L9G 2B8
(905) 648-6800
(905) 522-8985
www.judymarsales.com/























