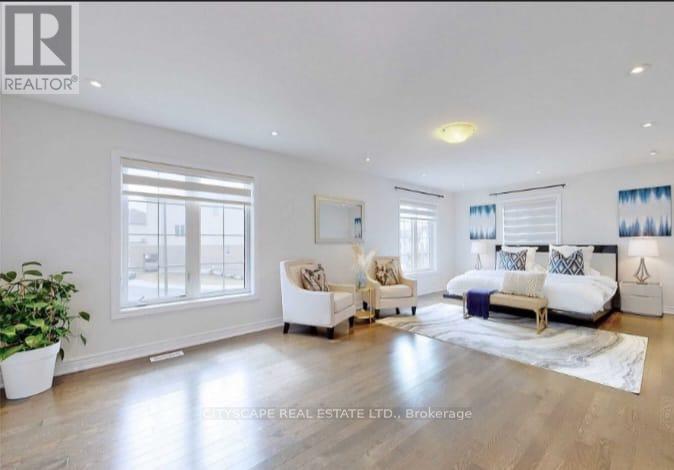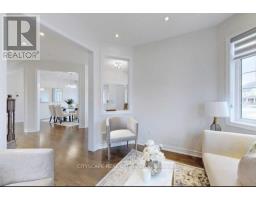4 Rosebrugh Avenue Cambridge, Ontario N3H 0B5
$1,389,000
This stunning 4-bedroom, 2800+ sq. ft. detached home offers luxurious living on a sought-after corner lot. A grand foyer leads into spacious formal living and dining areas, while the cozy family room with hardwood floors and a fireplace invites relaxation. The family-sized kitchen features a central island, perfect for entertaining. The master suite boasts a walk-in closet and a 5-piece ensuite, while the second bedroom includes its own walk-in closet and 4-piece ensuite. With hardwood floors throughout and oak stairs, this home combines elegance and comfort in every detail. (id:50886)
Property Details
| MLS® Number | X11962712 |
| Property Type | Single Family |
| Amenities Near By | Park, Schools |
| Parking Space Total | 6 |
Building
| Bathroom Total | 4 |
| Bedrooms Above Ground | 4 |
| Bedrooms Below Ground | 2 |
| Bedrooms Total | 6 |
| Age | 6 To 15 Years |
| Appliances | All, Dishwasher, Dryer, Stove, Washer, Water Softener, Refrigerator |
| Basement Development | Finished |
| Basement Features | Separate Entrance |
| Basement Type | N/a (finished) |
| Construction Style Attachment | Detached |
| Cooling Type | Central Air Conditioning |
| Exterior Finish | Brick |
| Flooring Type | Hardwood, Ceramic |
| Half Bath Total | 1 |
| Heating Fuel | Natural Gas |
| Heating Type | Forced Air |
| Stories Total | 2 |
| Size Interior | 2,500 - 3,000 Ft2 |
| Type | House |
| Utility Water | Municipal Water |
Parking
| Garage |
Land
| Acreage | No |
| Fence Type | Fenced Yard |
| Land Amenities | Park, Schools |
| Size Frontage | 71 Ft ,8 In |
| Size Irregular | 71.7 Ft |
| Size Total Text | 71.7 Ft |
Rooms
| Level | Type | Length | Width | Dimensions |
|---|---|---|---|---|
| Second Level | Primary Bedroom | 7.44 m | 4.29 m | 7.44 m x 4.29 m |
| Second Level | Bedroom 2 | 5.05 m | 3.66 m | 5.05 m x 3.66 m |
| Second Level | Bedroom 3 | 3.05 m | 3.05 m | 3.05 m x 3.05 m |
| Second Level | Bedroom 4 | 3.2 m | 3.96 m | 3.2 m x 3.96 m |
| Basement | Bedroom | Measurements not available | ||
| Basement | Kitchen | Measurements not available | ||
| Basement | Bedroom | Measurements not available | ||
| Main Level | Family Room | 5.31 m | 4.24 m | 5.31 m x 4.24 m |
| Main Level | Dining Room | 3.96 m | 3.96 m | 3.96 m x 3.96 m |
| Main Level | Sitting Room | 3.05 m | 3.2 m | 3.05 m x 3.2 m |
| Main Level | Kitchen | 3.17 m | 4.24 m | 3.17 m x 4.24 m |
https://www.realtor.ca/real-estate/27892328/4-rosebrugh-avenue-cambridge
Contact Us
Contact us for more information
Sahil Khan
Salesperson
885 Plymouth Dr #2
Mississauga, Ontario L5V 0B5
(905) 241-2222
(905) 241-3333
Kuldeep Pal Paul
Broker
www.kuldeeppaul.com/
@kuldeeppaul3337/
885 Plymouth Dr #2
Mississauga, Ontario L5V 0B5
(905) 241-2222
(905) 241-3333

























