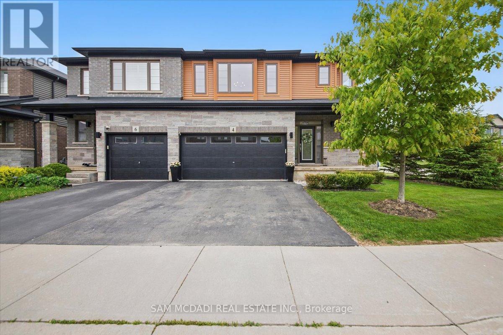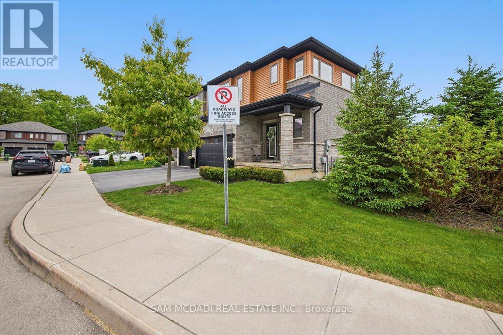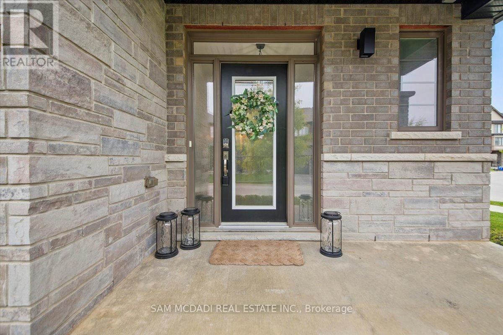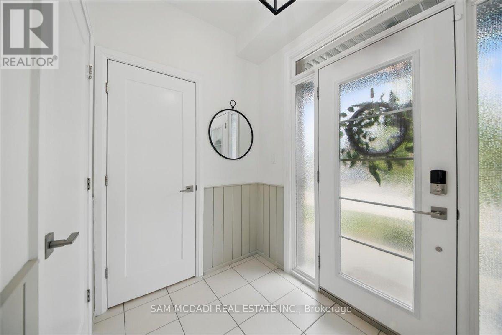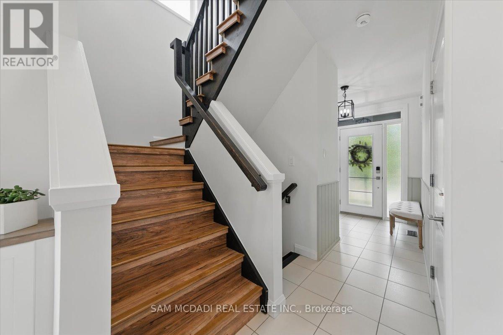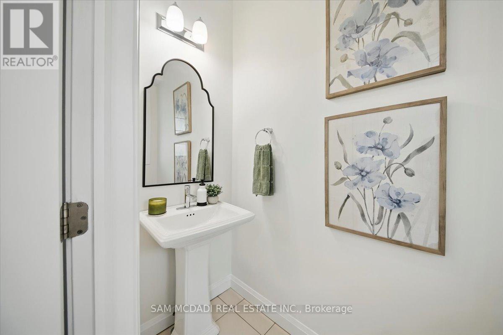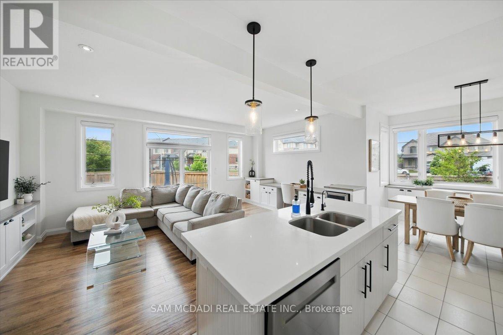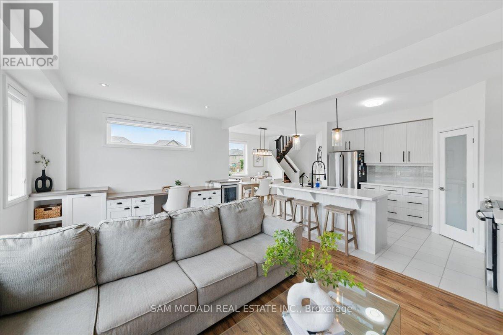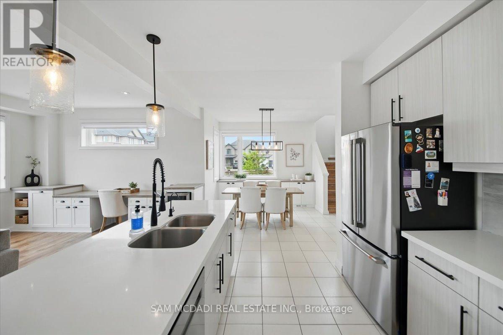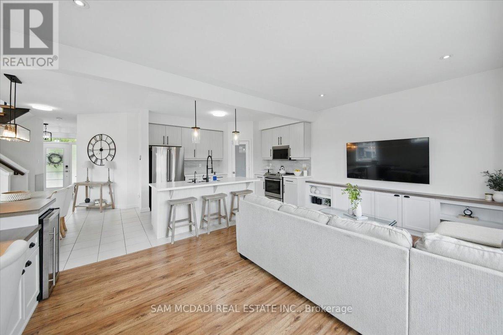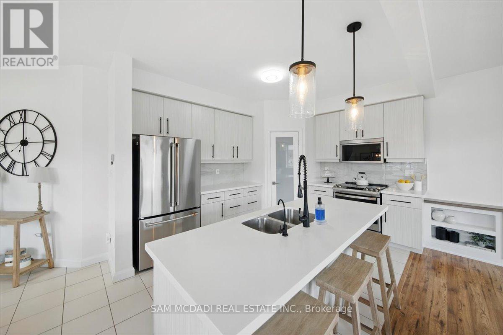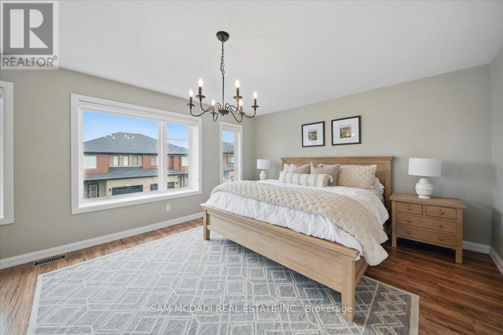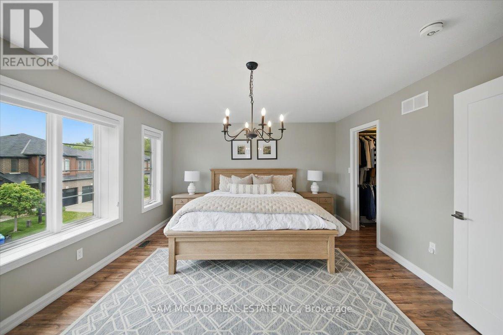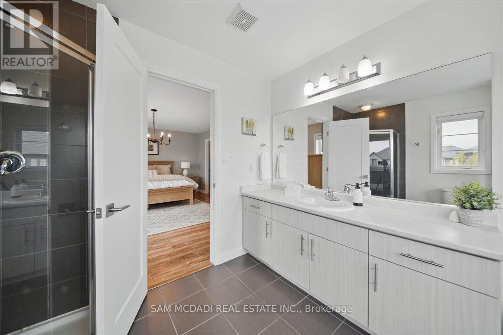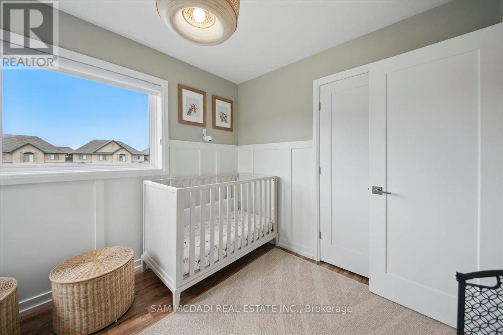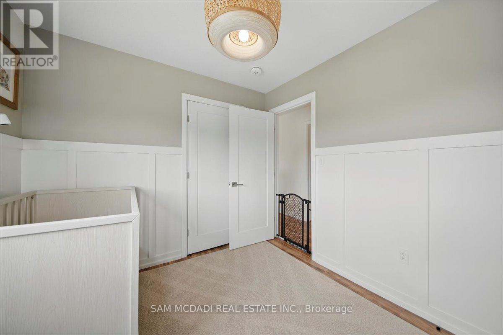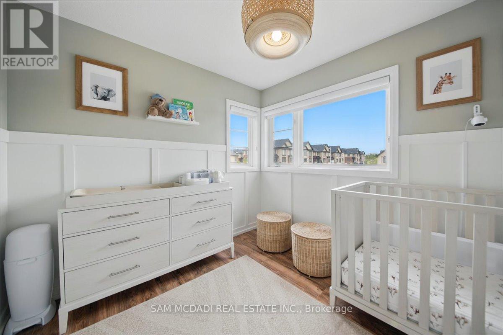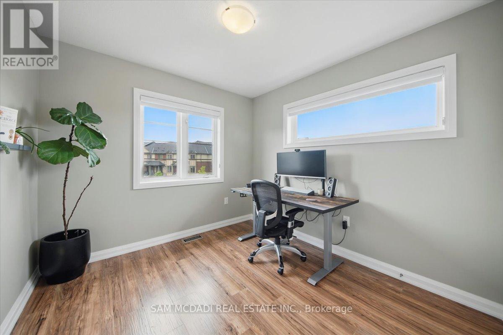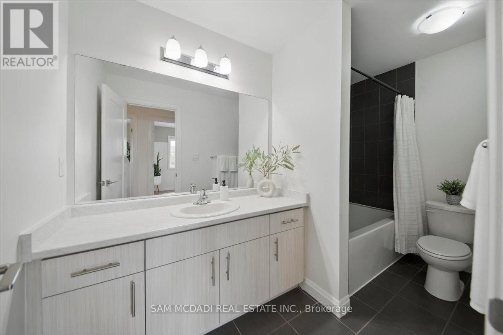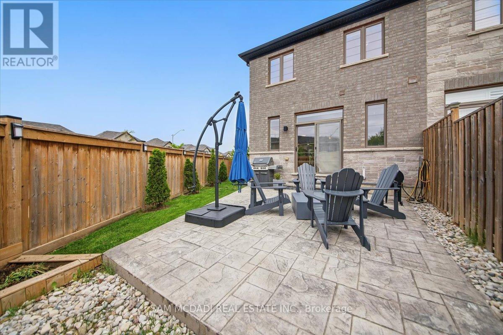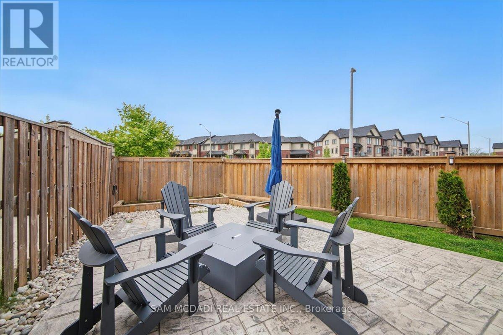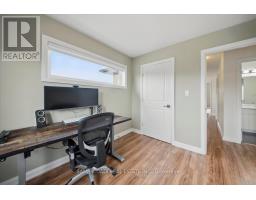4 Rouley Lane Hamilton, Ontario L9G 0G5
$1,089,000
Step Inside & Fall In Love! Welcome To This Stunning 4 Bdrm Home In A Desirable Ancaster Neighbourhood. Built In 2017, This Modern Home Offers Exceptional Style, Warmth & Design W/ A Beautiful Flow & Thoughtful Upgrades Throughout. Featuring A Spacious Double Garage W/ Overhead Storage & Custom Side Panels (2023), This Home Combines Functionality W/ Flair.The Open-Concept Main Floor Shines W/ Custom Built-In Cabinetry In The Dining & Living Areas (2024), Creating Seamless Spaces For Everyday Living & Entertaining. The Kitchen Includes A Sleek Built-In Pantry (2025) & All Newer Appliances (2023 & 2024), While The Primary Bdrm Offers A Custom Built-In Closet (2023) & 4pc Ensuite. The Laundry Room Has Been Upgraded W/ Cabinetry (2023) & A New Countertop (2024). Freshly Painted & Outfitted W/ All-New Blinds (2023), This Home Exudes A Clean, Contemporary Feel. Step Outside To A Professionally Landscaped Backyard Featuring A Concrete Pad (2023), New Fence & Patio. Perfect For Relaxation Or Hosting. Ideally Located Close To Highways, Transit, Shopping, Schools & All Amenities. A Truly Picture Perfect Home That Balances Comfort, Style & Practicality In Every Detail. **There Is A POTL Fee Of Appr. $85/month. Includes Snow Removal, & Common Elements** (id:50886)
Property Details
| MLS® Number | X12195336 |
| Property Type | Single Family |
| Community Name | Ancaster |
| Features | Irregular Lot Size, Carpet Free |
| Parking Space Total | 4 |
| Structure | Patio(s) |
Building
| Bathroom Total | 3 |
| Bedrooms Above Ground | 4 |
| Bedrooms Total | 4 |
| Appliances | Garage Door Opener Remote(s), All, Dishwasher, Dryer, Garage Door Opener, Microwave, Stove, Washer, Window Coverings, Refrigerator |
| Basement Type | Full |
| Construction Style Attachment | Semi-detached |
| Cooling Type | Central Air Conditioning |
| Exterior Finish | Brick, Vinyl Siding |
| Fire Protection | Security System |
| Flooring Type | Laminate, Tile |
| Foundation Type | Poured Concrete |
| Half Bath Total | 1 |
| Heating Fuel | Natural Gas |
| Heating Type | Forced Air |
| Stories Total | 2 |
| Size Interior | 1,500 - 2,000 Ft2 |
| Type | House |
| Utility Water | Municipal Water |
Parking
| Attached Garage | |
| Garage |
Land
| Acreage | No |
| Landscape Features | Landscaped |
| Sewer | Sanitary Sewer |
| Size Depth | 93 Ft ,8 In |
| Size Frontage | 28 Ft ,10 In |
| Size Irregular | 28.9 X 93.7 Ft |
| Size Total Text | 28.9 X 93.7 Ft |
Rooms
| Level | Type | Length | Width | Dimensions |
|---|---|---|---|---|
| Second Level | Primary Bedroom | 5.27 m | 4.45 m | 5.27 m x 4.45 m |
| Second Level | Bedroom 2 | 3.09 m | 2.7 m | 3.09 m x 2.7 m |
| Second Level | Bedroom 3 | 2.92 m | 2.87 m | 2.92 m x 2.87 m |
| Second Level | Bedroom 4 | 2.91 m | 2.82 m | 2.91 m x 2.82 m |
| Second Level | Laundry Room | 2.07 m | 1.56 m | 2.07 m x 1.56 m |
| Main Level | Living Room | 5.79 m | 3.86 m | 5.79 m x 3.86 m |
| Main Level | Dining Room | 3.34 m | 3.05 m | 3.34 m x 3.05 m |
| Main Level | Kitchen | 4 m | 3.05 m | 4 m x 3.05 m |
| Main Level | Foyer | 2.35 m | 4.59 m | 2.35 m x 4.59 m |
https://www.realtor.ca/real-estate/28414894/4-rouley-lane-hamilton-ancaster-ancaster
Contact Us
Contact us for more information
Sam Allan Mcdadi
Salesperson
www.mcdadi.com/
www.facebook.com/SamMcdadi
twitter.com/mcdadi
www.linkedin.com/in/sammcdadi/
110 - 5805 Whittle Rd
Mississauga, Ontario L4Z 2J1
(905) 502-1500
(905) 502-1501
www.mcdadi.com
Julie L. Jones
Salesperson
110 - 5805 Whittle Rd
Mississauga, Ontario L4Z 2J1
(905) 502-1500
(905) 502-1501
www.mcdadi.com

