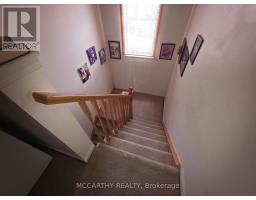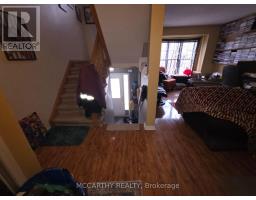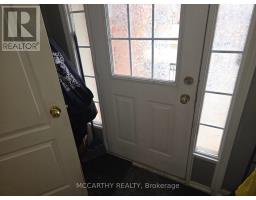4 Seed House Lane Halton Hills, Ontario L7G 6K3
$815,000
Lovely family home, 3 storey, Brick freehold townhouse. 3 bedroom, 2 bathroom - Great location, close to schools and shopping. short walk to Georgetown Marketplace with 70+ stores, close to Parks trails and many services. Easy access for commute and transit, Highway 7, 407, and 401, go transit One car garage on main level, Rec room with walk out to fenced back yard, Laundry and Utility Room on ground level, with walk out to back yard. 2nd Floor has high ceilings, Living Room, Kitchen and dining room, 3rd floor 3 bedrooms and 4 pc bath rooms, Has tenant but will have vacant possession. Buyer can do Décor updates, unit has had tenant for many years. (id:50886)
Property Details
| MLS® Number | W12151811 |
| Property Type | Single Family |
| Community Name | Georgetown |
| Amenities Near By | Public Transit, Schools |
| Easement | None |
| Equipment Type | Water Heater - Gas |
| Features | Level Lot, Flat Site, Dry |
| Parking Space Total | 2 |
| Rental Equipment Type | Water Heater - Gas |
Building
| Bathroom Total | 3 |
| Bedrooms Above Ground | 3 |
| Bedrooms Total | 3 |
| Age | 16 To 30 Years |
| Appliances | Dryer, Stove, Washer, Refrigerator |
| Basement Development | Finished |
| Basement Features | Walk Out |
| Basement Type | Full (finished) |
| Construction Style Attachment | Attached |
| Cooling Type | Central Air Conditioning |
| Exterior Finish | Brick |
| Foundation Type | Poured Concrete |
| Half Bath Total | 1 |
| Heating Fuel | Natural Gas |
| Heating Type | Forced Air |
| Stories Total | 3 |
| Size Interior | 700 - 1,100 Ft2 |
| Type | Row / Townhouse |
| Utility Water | Municipal Water |
Parking
| Attached Garage | |
| Garage |
Land
| Acreage | No |
| Fence Type | Fenced Yard |
| Land Amenities | Public Transit, Schools |
| Sewer | Sanitary Sewer |
| Size Depth | 96 Ft ,1 In |
| Size Frontage | 18 Ft ,4 In |
| Size Irregular | 18.4 X 96.1 Ft ; Irregular |
| Size Total Text | 18.4 X 96.1 Ft ; Irregular|under 1/2 Acre |
| Zoning Description | Mdr2 |
Rooms
| Level | Type | Length | Width | Dimensions |
|---|---|---|---|---|
| Second Level | Bedroom | 2.56 m | 3.82 m | 2.56 m x 3.82 m |
| Second Level | Primary Bedroom | 3.17 m | 4.33 m | 3.17 m x 4.33 m |
| Second Level | Bedroom 2 | 2.58 m | 3 m | 2.58 m x 3 m |
| Second Level | Bathroom | Measurements not available | ||
| Main Level | Kitchen | 2.41 m | 3.1 m | 2.41 m x 3.1 m |
| Main Level | Living Room | 6.51 m | 3.1 m | 6.51 m x 3.1 m |
| Ground Level | Bathroom | Measurements not available | ||
| Ground Level | Recreational, Games Room | 3.04 m | 4.78 m | 3.04 m x 4.78 m |
Utilities
| Cable | Available |
| Sewer | Installed |
https://www.realtor.ca/real-estate/28320060/4-seed-house-lane-halton-hills-georgetown-georgetown
Contact Us
Contact us for more information
Marg Mccarthy
Broker of Record
(519) 925-6948
www.mccarthyrealty.ca/
www.facebook.com/MargMcCarthyRealty/
twitter.com/McCarthy_Realty
margmccarthyprofessionalrealestateservices/
110 Centennial Road
Shelburne, Ontario L9V 2Z4
(519) 925-6948
(519) 925-5782
www.margmccarthy.com/























































