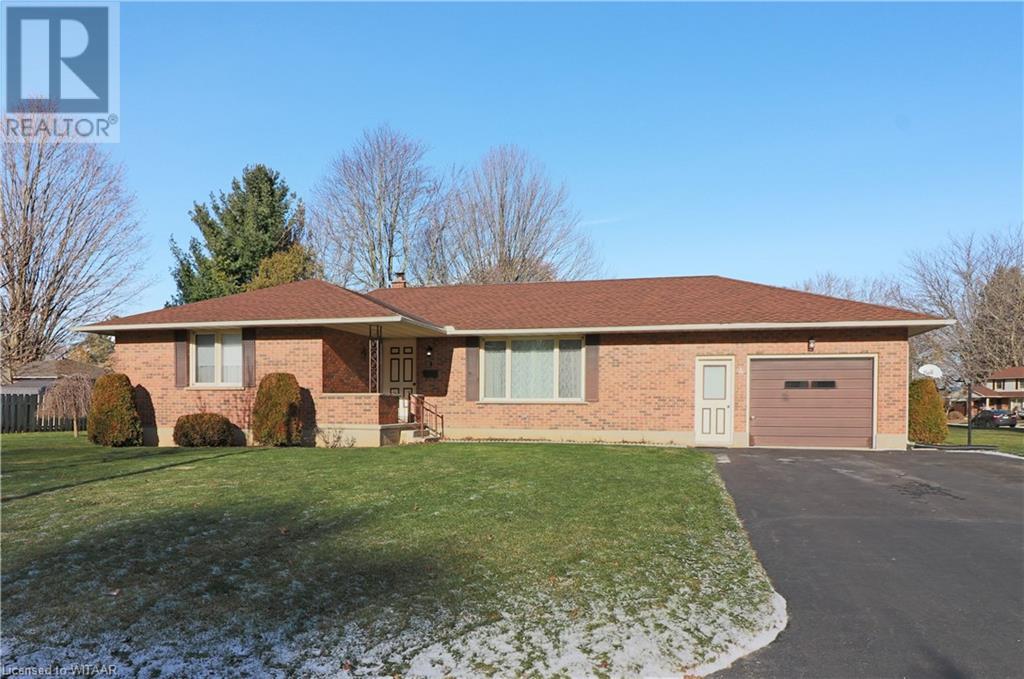4 Segal Drive Tillsonburg, Ontario N4G 4T8
$599,500
Extraordinary, 0.25 acre property with 1300 sqft+ bungalow complete with extra deep 25'x15' garage. Attractive 3-bedroom 2-bathroom home on a quiet street in a fantastic mature neighbourhood in Tillsonburg. Perfect for rolling retirees with a spacious main floor plan with main floor laundry plus plenty of storage & opportunity downstairs. Large kitchen with quality cabinets and plenty of counterspace. Bright living room room with generous windows opens to the dining room with sliding glass doors to the backyard. 3 good sized bedrooms, 2 bathrooms, and main floor laundry complete the main floor. Plenty of extra space downstairs awaiting your finishing touch. Basement access from garage for potential around suite for family or income. Large side yards for shop and good depth behind. Convenient location close to shopping, restaurants, parks, schools, golf and more! Don't miss out, view this value-packed home today! (id:50886)
Property Details
| MLS® Number | 40685666 |
| Property Type | Single Family |
| AmenitiesNearBy | Playground, Schools, Shopping |
| EquipmentType | Water Heater |
| ParkingSpaceTotal | 5 |
| RentalEquipmentType | Water Heater |
Building
| BathroomTotal | 2 |
| BedroomsAboveGround | 3 |
| BedroomsTotal | 3 |
| Appliances | Dryer, Refrigerator, Stove, Washer |
| ArchitecturalStyle | Bungalow |
| BasementDevelopment | Unfinished |
| BasementType | Full (unfinished) |
| ConstructedDate | 1976 |
| ConstructionStyleAttachment | Detached |
| CoolingType | Central Air Conditioning |
| ExteriorFinish | Brick |
| FoundationType | Poured Concrete |
| HeatingFuel | Natural Gas |
| HeatingType | Forced Air |
| StoriesTotal | 1 |
| SizeInterior | 1378 Sqft |
| Type | House |
| UtilityWater | Municipal Water |
Parking
| Attached Garage |
Land
| Acreage | No |
| LandAmenities | Playground, Schools, Shopping |
| Sewer | Municipal Sewage System |
| SizeFrontage | 70 Ft |
| SizeIrregular | 0.255 |
| SizeTotal | 0.255 Ac|under 1/2 Acre |
| SizeTotalText | 0.255 Ac|under 1/2 Acre |
| ZoningDescription | R1 |
Rooms
| Level | Type | Length | Width | Dimensions |
|---|---|---|---|---|
| Main Level | 3pc Bathroom | Measurements not available | ||
| Main Level | 4pc Bathroom | Measurements not available | ||
| Main Level | Primary Bedroom | 15'2'' x 11'0'' | ||
| Main Level | Bedroom | 11'7'' x 9'3'' | ||
| Main Level | Bedroom | 11'11'' x 11'7'' | ||
| Main Level | Kitchen | 12'1'' x 11'10'' | ||
| Main Level | Dining Room | 12'1'' x 10'0'' | ||
| Main Level | Living Room | 23'9'' x 13'0'' |
https://www.realtor.ca/real-estate/27743306/4-segal-drive-tillsonburg
Interested?
Contact us for more information
Mark Burke
Salesperson
757 Dundas Street
Woodstock, Ontario N4S 1E8













































