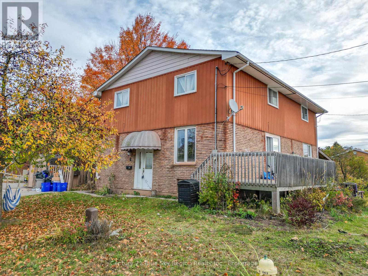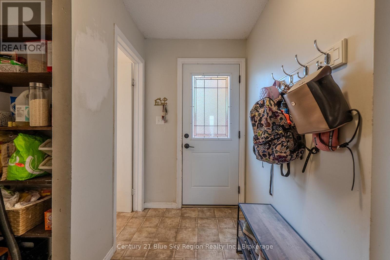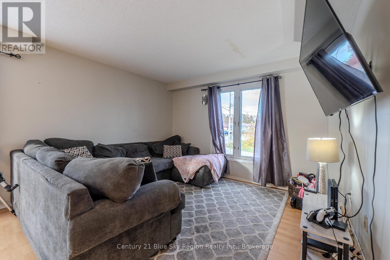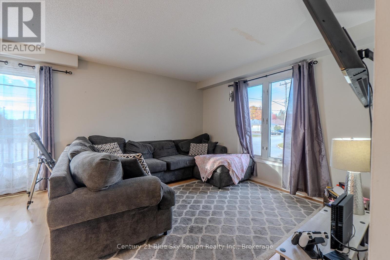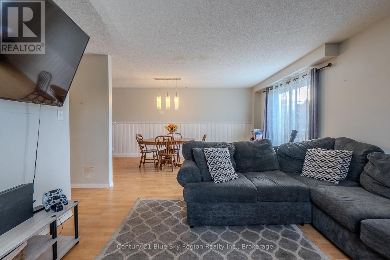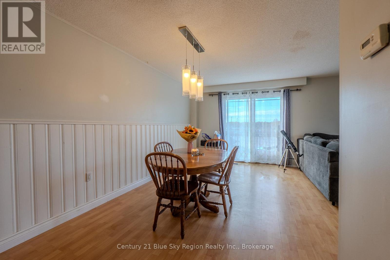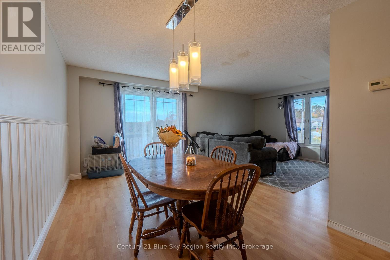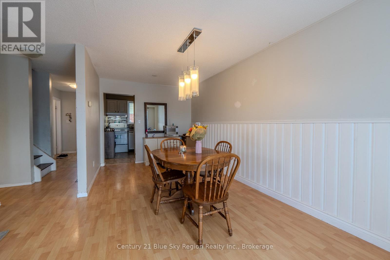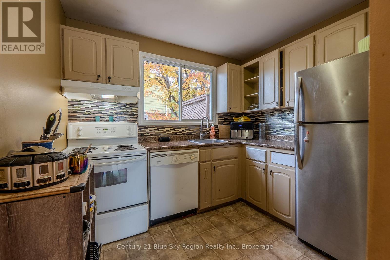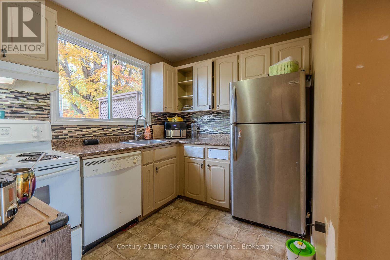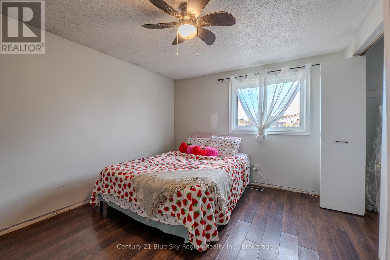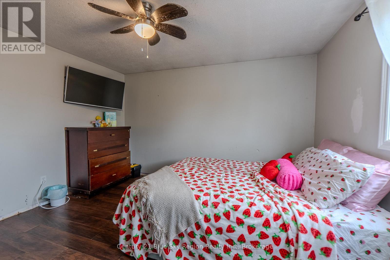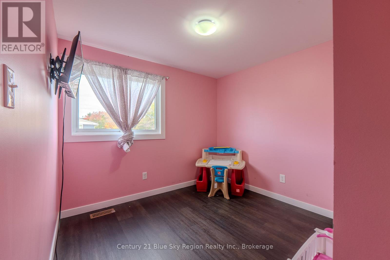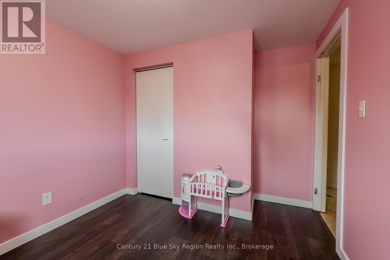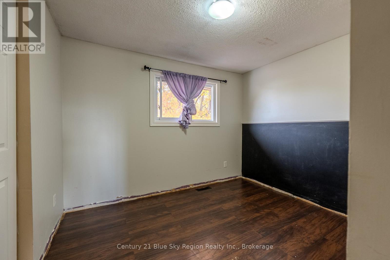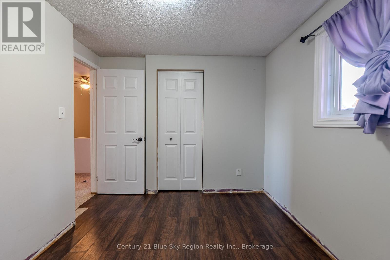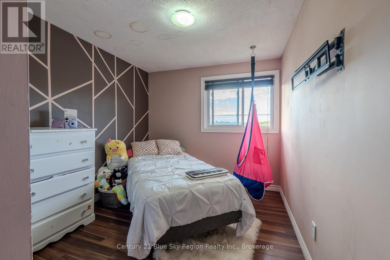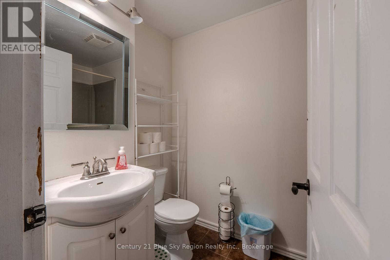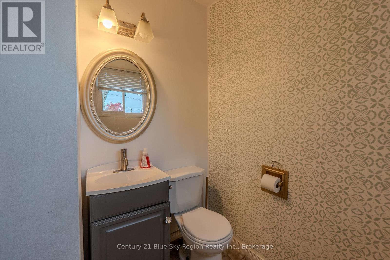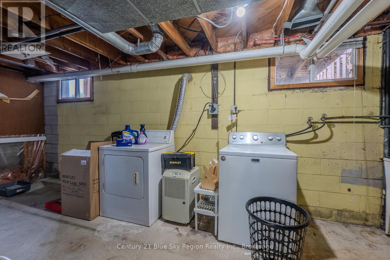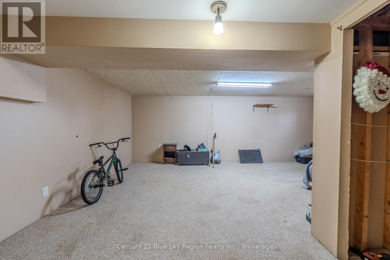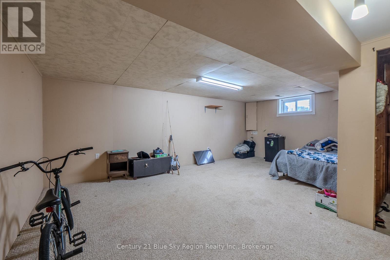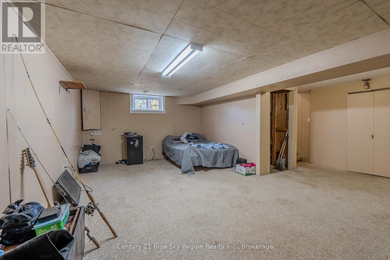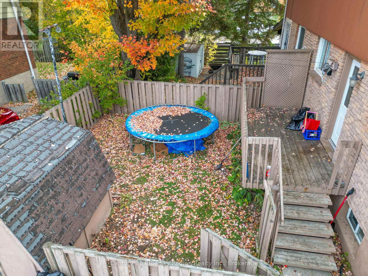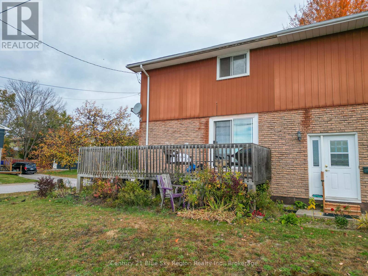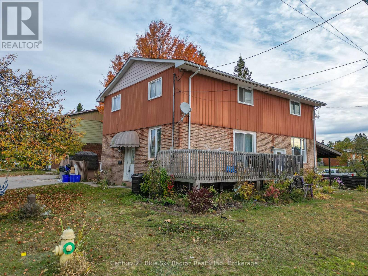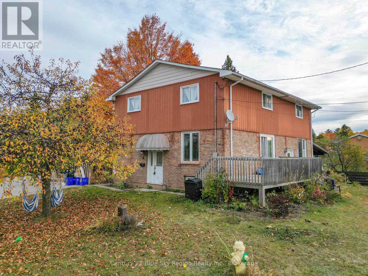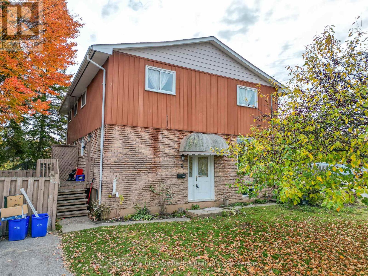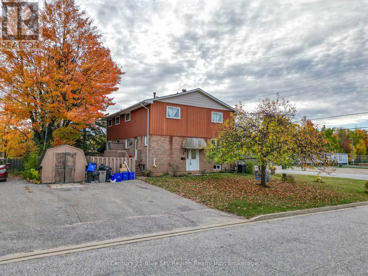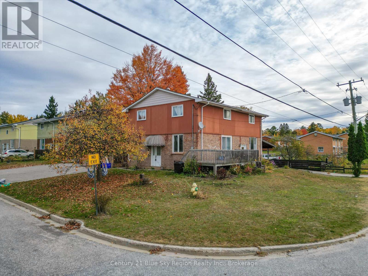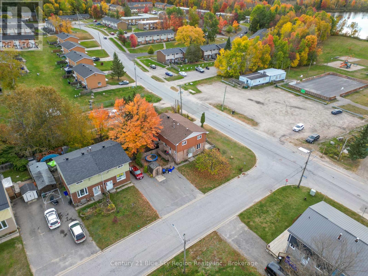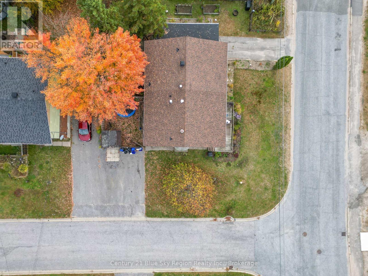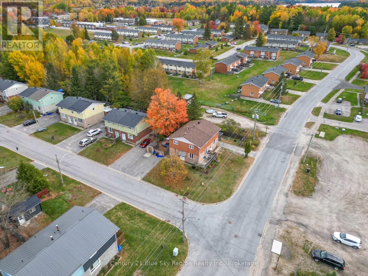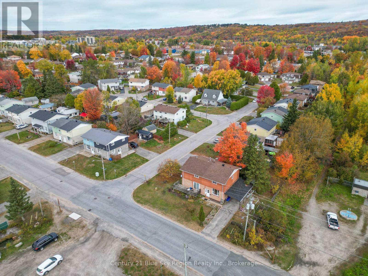4 Sovereign Drive North Bay, Ontario P1A 2X9
$319,900
Welcome to this spacious 4-bedroom semi-detached home, ideally located in a sought-after, family-friendly neighborhood. Perfectly situated just steps from a kids playground and outdoor skating rink, this property offers the ideal setting for young families or anyone seeking a strong sense of community. Inside, you will find all four bedrooms conveniently located on the same floor, making family living easy and functional. The home features 1.5 bathrooms, forced air gas heating, updated shingles (2021) and new insulation in the attic, providing a solid foundation for your personal touches. Step outside to enjoy a fully fenced backyard, ideal for pets, kids, or outdoor entertaining. While the home could use some cosmetic updates, it's a perfect opportunity for those looking to invest a bit of TLC in exchange for sweat equity. Whether you're a first-time buyer, investor, or a growing family ready to make a home your own, this property offers great value in a prime location. (id:50886)
Property Details
| MLS® Number | X12471412 |
| Property Type | Single Family |
| Community Name | Birchaven |
| Equipment Type | Water Heater, Furnace |
| Parking Space Total | 2 |
| Rental Equipment Type | Water Heater, Furnace |
Building
| Bathroom Total | 2 |
| Bedrooms Above Ground | 4 |
| Bedrooms Total | 4 |
| Basement Development | Partially Finished |
| Basement Type | Full (partially Finished) |
| Construction Style Attachment | Semi-detached |
| Cooling Type | None |
| Exterior Finish | Brick, Vinyl Siding |
| Foundation Type | Block |
| Half Bath Total | 1 |
| Heating Fuel | Natural Gas |
| Heating Type | Forced Air |
| Stories Total | 2 |
| Size Interior | 1,100 - 1,500 Ft2 |
| Type | House |
| Utility Water | Municipal Water |
Parking
| No Garage |
Land
| Acreage | No |
| Sewer | Sanitary Sewer |
| Size Depth | 75 Ft |
| Size Frontage | 40 Ft ,3 In |
| Size Irregular | 40.3 X 75 Ft |
| Size Total Text | 40.3 X 75 Ft |
Rooms
| Level | Type | Length | Width | Dimensions |
|---|---|---|---|---|
| Second Level | Bathroom | Measurements not available | ||
| Second Level | Primary Bedroom | 3.24 m | 3.73 m | 3.24 m x 3.73 m |
| Second Level | Bedroom 2 | 2.77 m | 2.55 m | 2.77 m x 2.55 m |
| Second Level | Bedroom 3 | 2.56 m | 3.1 m | 2.56 m x 3.1 m |
| Second Level | Bedroom 4 | 2.64 m | 2.84 m | 2.64 m x 2.84 m |
| Basement | Utility Room | 2.74 m | 6.22 m | 2.74 m x 6.22 m |
| Basement | Recreational, Games Room | 3.75 m | 6.09 m | 3.75 m x 6.09 m |
| Main Level | Bathroom | Measurements not available | ||
| Main Level | Kitchen | 2.76 m | 2.3 m | 2.76 m x 2.3 m |
| Main Level | Dining Room | 2.72 m | 5.92 m | 2.72 m x 5.92 m |
| Main Level | Living Room | 3.84 m | 3.4 m | 3.84 m x 3.4 m |
https://www.realtor.ca/real-estate/29009036/4-sovereign-drive-north-bay-birchaven-birchaven
Contact Us
Contact us for more information
Andrew Dean
Salesperson
199 Main Street East
North Bay, Ontario P1B 1A9
(705) 474-4500
Anthony Falcioni
Salesperson
199 Main Street East
North Bay, Ontario P1B 1A9
(705) 474-4500
Cheryl Raney
Broker
199 Main Street East
North Bay, Ontario P1B 1A9
(705) 474-4500
Victoria Hamilton
Salesperson
199 Main Street East
North Bay, Ontario P1B 1A9
(705) 474-4500

