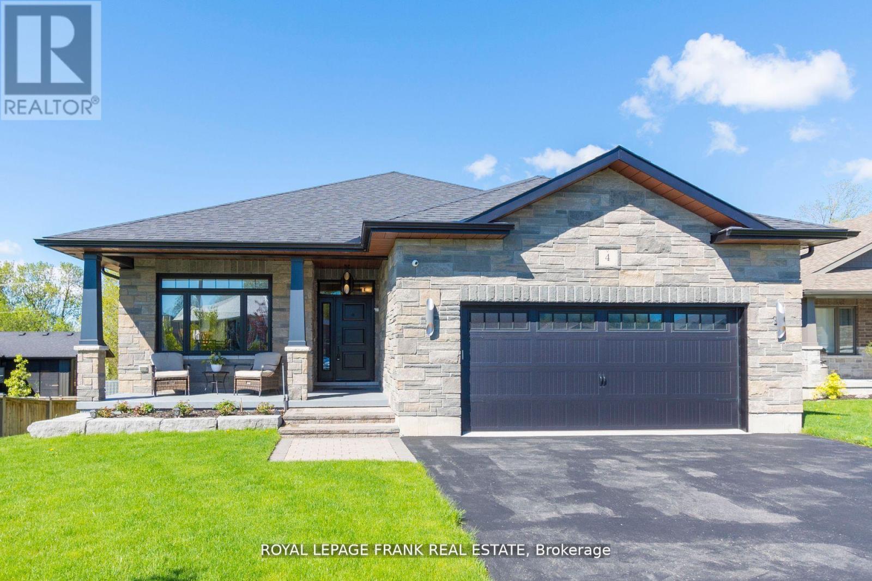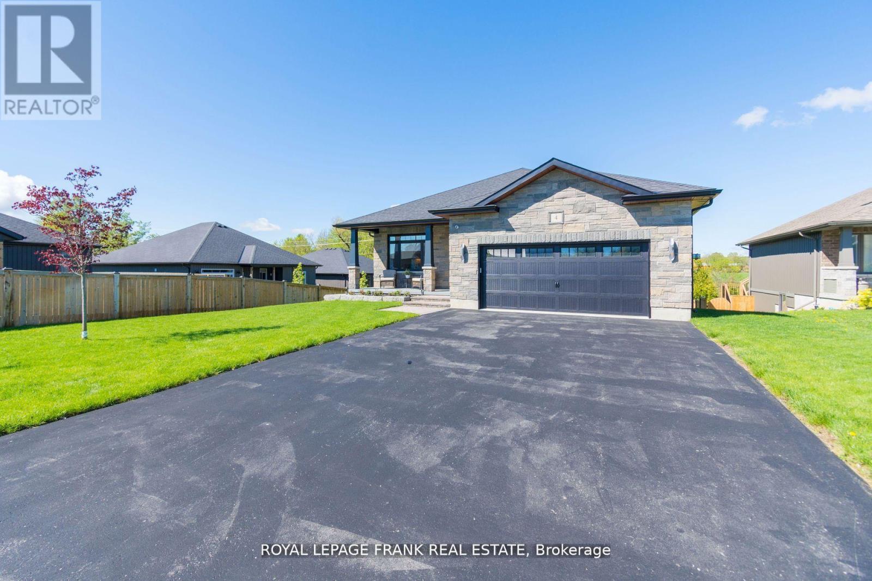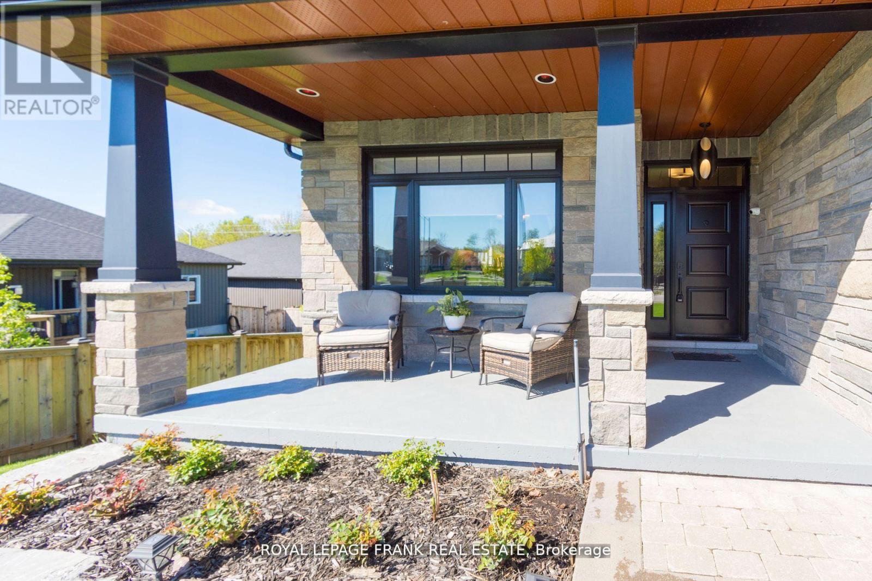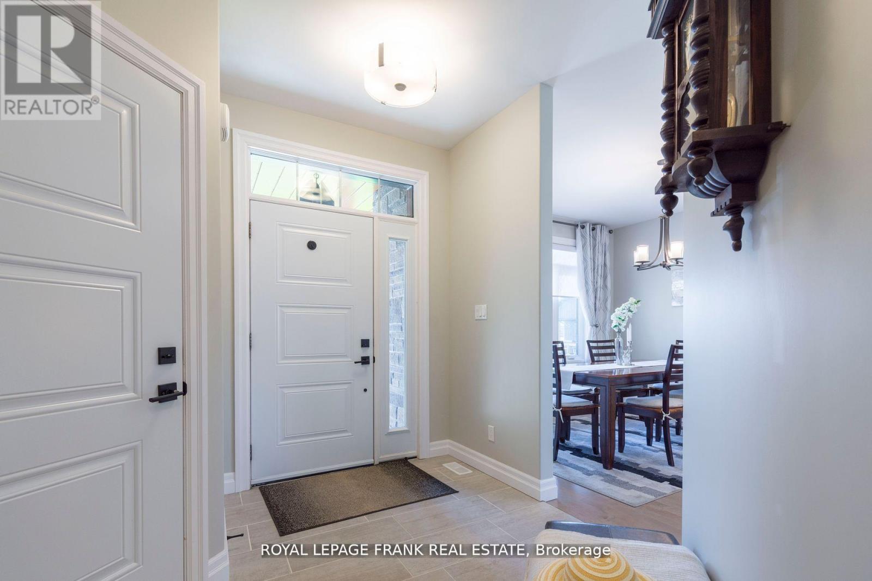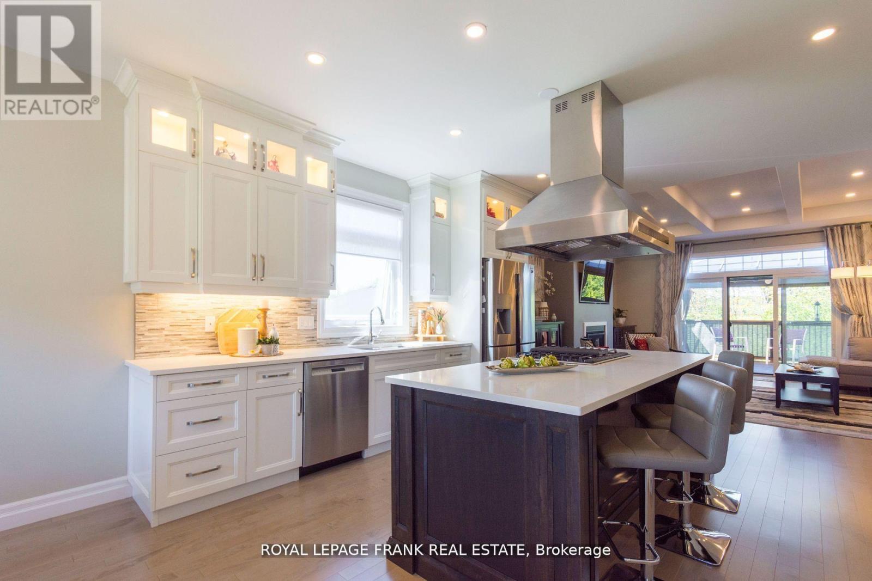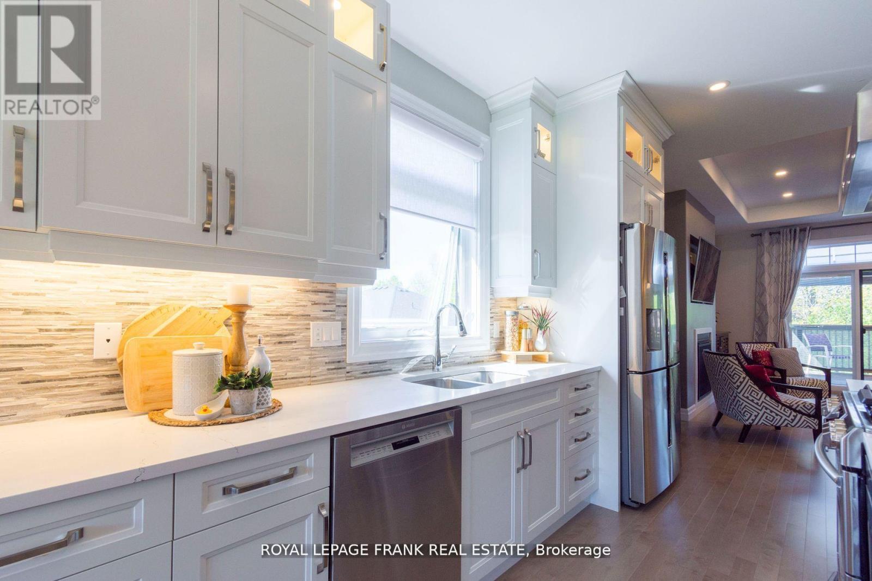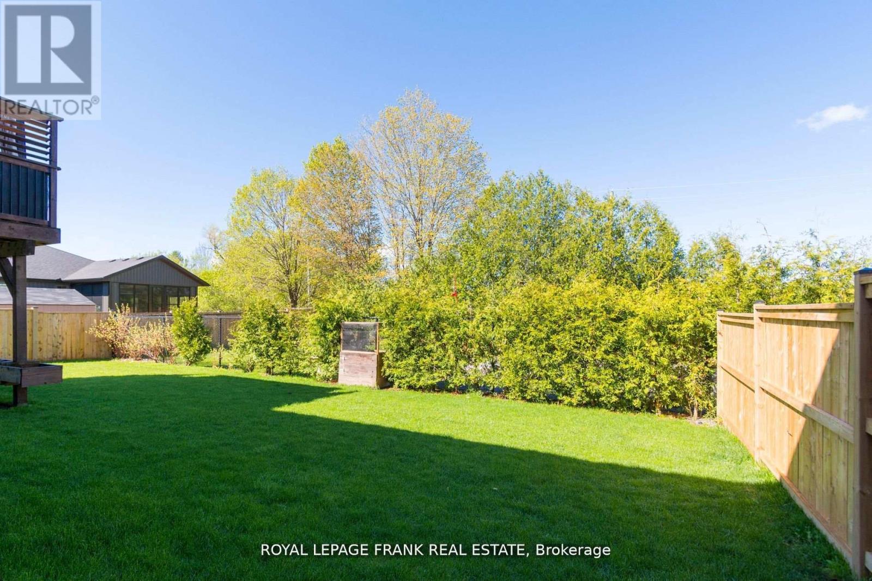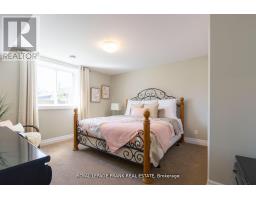4 Spartan Court Quinte West, Ontario K8V 5P4
$899,000
Welcome To 4 Spartan Court Located In The Orchard Lane Estate Neighbourhood Of Quinte West. This Stunning Bungalow Offers The Perfect Blend Of Modern Living Along With The Peaceful Surroundings Of A Rural Retreat. Step Into The Heart Of The Home - The Gourmet Kitchen. Perfect For Entertaining, This Kitchen Contains A Large Island, Top-of-the-line Appliances And Lots Of Storage. The Main Floor Also Includes A Walk-out To The Deck From The Large Family Room, 2 Spacious Bedrooms And 2 Bathrooms. The Lower Level Contains A Large Fully Finished Basement With An Extra Bedroom, additional room that can be used for another bedroom or office and a Walkout To The Backyard. Conveniently Located Close To Hwy 401, Shops, Healthcare Facilities, Restaurants And Downtown Trenton. Enjoy extra privacy in the backyard with no neighbours behind the home. Built in sprinkler system in the lawn surrounding the home for added convenience. (id:50886)
Property Details
| MLS® Number | X12003775 |
| Property Type | Single Family |
| Community Name | Murray Ward |
| Amenities Near By | Park, Place Of Worship |
| Features | Cul-de-sac |
| Parking Space Total | 6 |
Building
| Bathroom Total | 3 |
| Bedrooms Above Ground | 2 |
| Bedrooms Below Ground | 1 |
| Bedrooms Total | 3 |
| Age | 6 To 15 Years |
| Appliances | Window Coverings |
| Architectural Style | Bungalow |
| Basement Development | Finished |
| Basement Features | Walk Out |
| Basement Type | N/a (finished) |
| Construction Style Attachment | Detached |
| Cooling Type | Central Air Conditioning |
| Exterior Finish | Stone |
| Fireplace Present | Yes |
| Flooring Type | Hardwood, Ceramic, Carpeted |
| Foundation Type | Unknown |
| Heating Fuel | Natural Gas |
| Heating Type | Forced Air |
| Stories Total | 1 |
| Size Interior | 1,500 - 2,000 Ft2 |
| Type | House |
| Utility Water | Municipal Water |
Parking
| Attached Garage | |
| Garage |
Land
| Acreage | No |
| Fence Type | Fenced Yard |
| Land Amenities | Park, Place Of Worship |
| Sewer | Sanitary Sewer |
| Size Depth | 104 Ft ,10 In |
| Size Frontage | 60 Ft |
| Size Irregular | 60 X 104.9 Ft ; 125.58ft X 63.93ft X 104.93ft X 59.97ft |
| Size Total Text | 60 X 104.9 Ft ; 125.58ft X 63.93ft X 104.93ft X 59.97ft|under 1/2 Acre |
| Surface Water | River/stream |
Rooms
| Level | Type | Length | Width | Dimensions |
|---|---|---|---|---|
| Basement | Bathroom | 2.9 m | 2.4 m | 2.9 m x 2.4 m |
| Basement | Utility Room | 5.1 m | 4.2 m | 5.1 m x 4.2 m |
| Basement | Recreational, Games Room | 8.6 m | 8.2 m | 8.6 m x 8.2 m |
| Basement | Office | 3 m | 3.2 m | 3 m x 3.2 m |
| Basement | Bedroom 3 | 4.2 m | 3.9 m | 4.2 m x 3.9 m |
| Main Level | Dining Room | 3.38 m | 3.38 m | 3.38 m x 3.38 m |
| Main Level | Kitchen | 4.75 m | 3.9 m | 4.75 m x 3.9 m |
| Main Level | Living Room | 5.15 m | 5.42 m | 5.15 m x 5.42 m |
| Main Level | Primary Bedroom | 4.9 m | 3.9 m | 4.9 m x 3.9 m |
| Main Level | Bathroom | 2.7 m | 1.2 m | 2.7 m x 1.2 m |
| Main Level | Bedroom 2 | 3.5 m | 3.5 m | 3.5 m x 3.5 m |
| Main Level | Foyer | 2.7 m | 3.1 m | 2.7 m x 3.1 m |
Utilities
| Cable | Available |
| Sewer | Installed |
https://www.realtor.ca/real-estate/27988165/4-spartan-court-quinte-west-murray-ward-murray-ward
Contact Us
Contact us for more information
Billy Blake
Salesperson
www.billyblake.ca/
200 Dundas Street East
Whitby, Ontario L1N 2H8
(905) 666-1333
(905) 430-3842
www.royallepagefrank.com/

