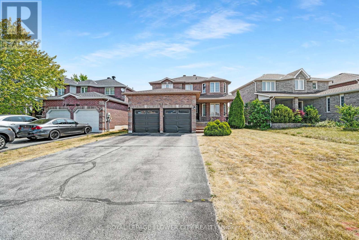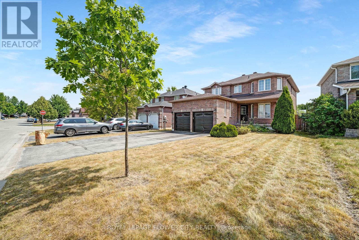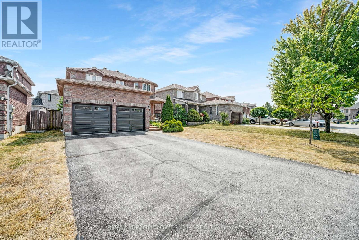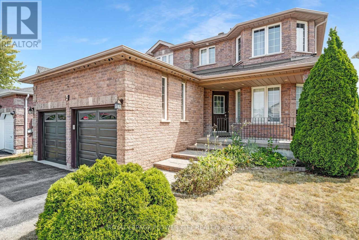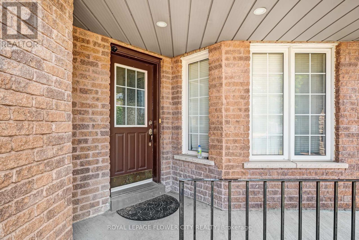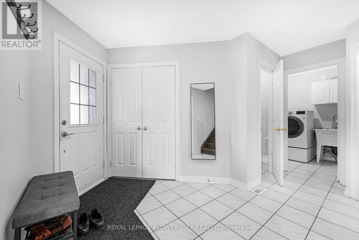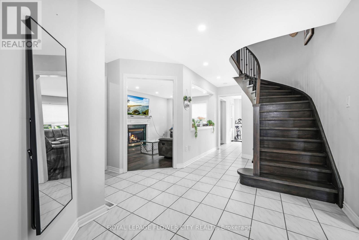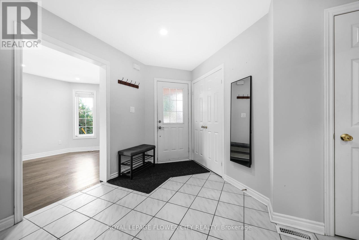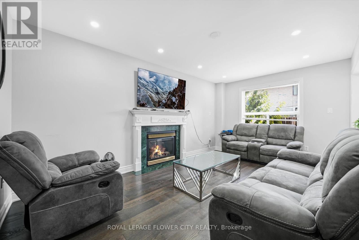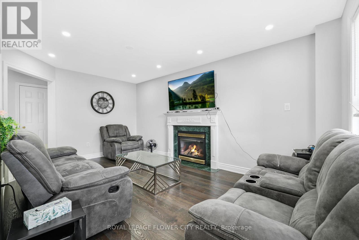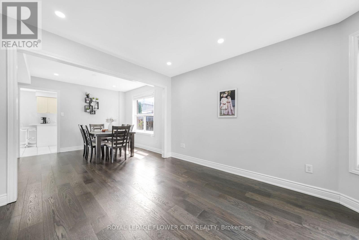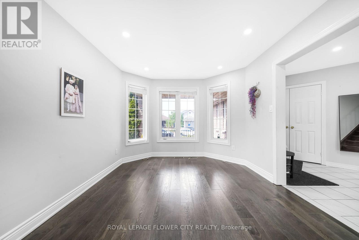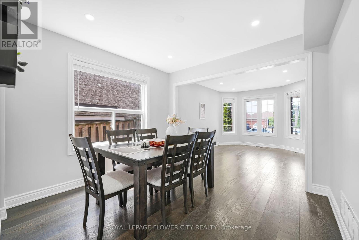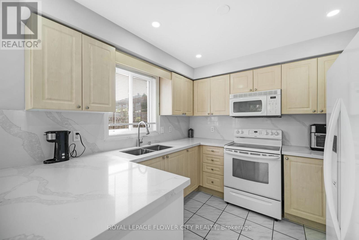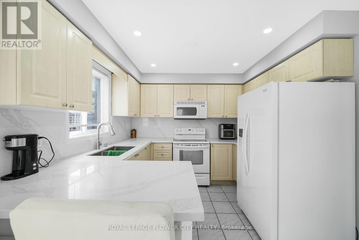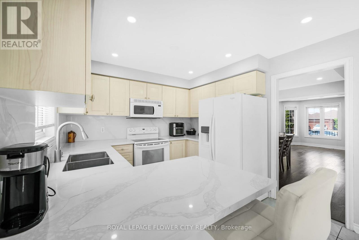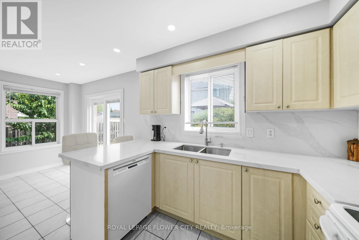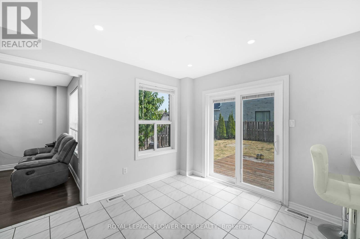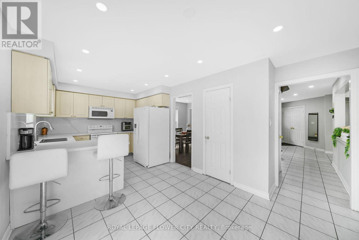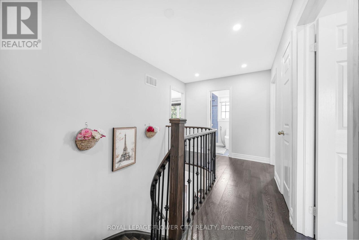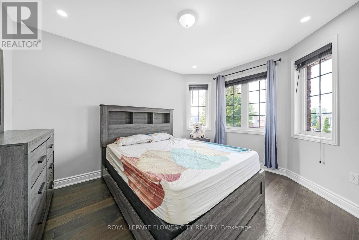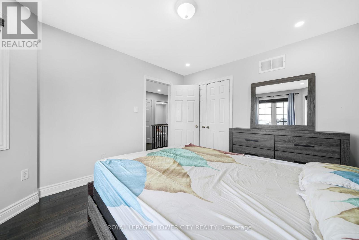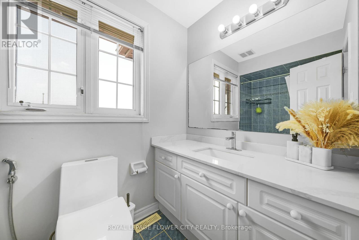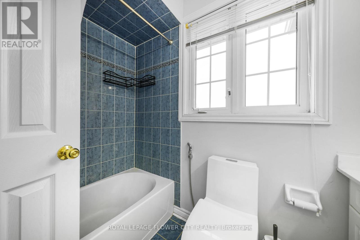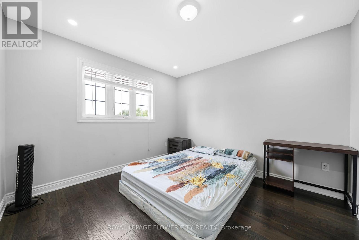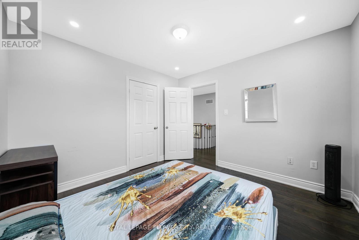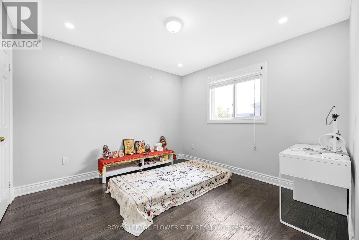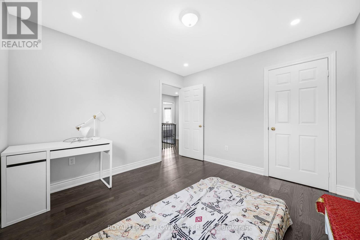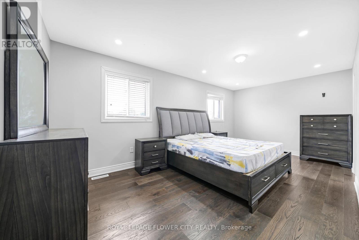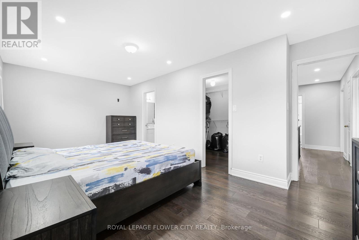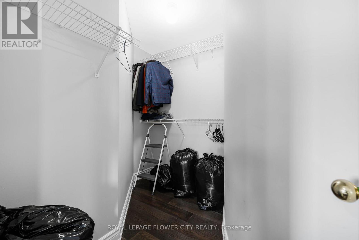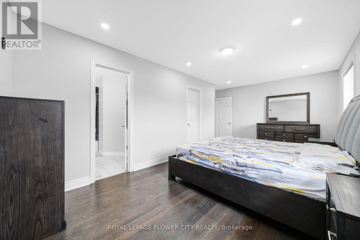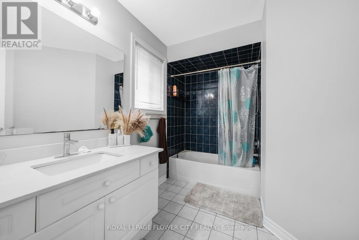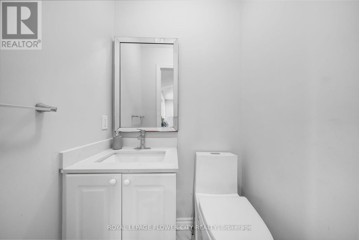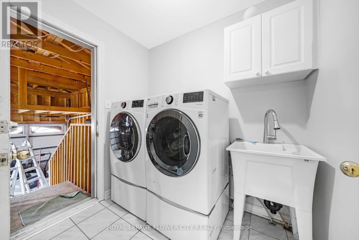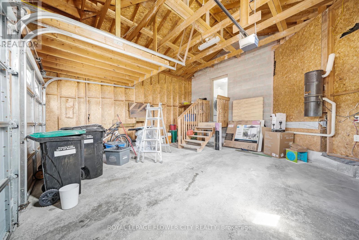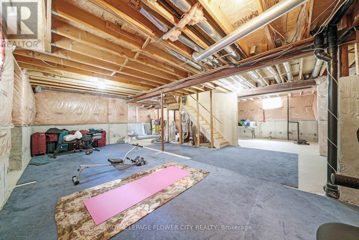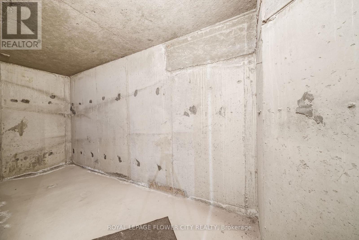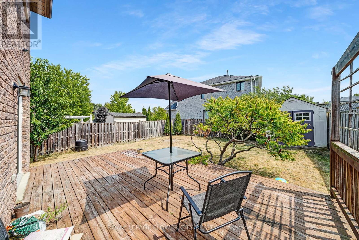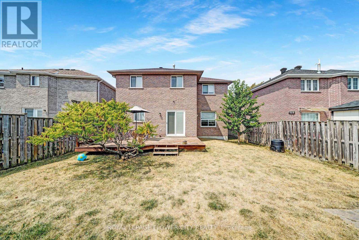4 Stephanie Lane Barrie, Ontario L4N 0V2
$799,900
Welcome to this beautifully maintained 2-storey home, offering excellent curb appeal with a covered front porch, ample parking thanks to no sidewalk, and an attached 2-car garage with newer doors and inside entry. Step inside to a bright, spacious layout featuring a formal dining room, living room, cozy family room, and a recently updated laundry area. The eat-in kitchen boasts a new backsplash (2022) and opens to a large 10' x 20 deck perfect for entertaining. Newly installed flooring and stairs completed in 2022. Upstairs, you'll find four generous bedrooms, including a primary suite with a private ensuite. Enjoy the added benefit of no carpet throughout, with new hardwood stairs and flooring adding a modern touch. Located in a family-friendly neighborhood just minutes from schools, parks, shopping, and the Barrie South GO Station, this home truly has it all. (id:50886)
Property Details
| MLS® Number | S12391667 |
| Property Type | Single Family |
| Community Name | Painswick South |
| Features | Carpet Free, Sump Pump |
| Parking Space Total | 6 |
Building
| Bathroom Total | 3 |
| Bedrooms Above Ground | 4 |
| Bedrooms Total | 4 |
| Appliances | Central Vacuum, Dishwasher, Dryer, Freezer, Garage Door Opener, Microwave, Stove, Washer, Window Coverings, Refrigerator |
| Basement Development | Unfinished |
| Basement Type | Full (unfinished) |
| Construction Style Attachment | Detached |
| Cooling Type | Central Air Conditioning |
| Exterior Finish | Brick |
| Fireplace Present | Yes |
| Flooring Type | Ceramic, Laminate |
| Foundation Type | Concrete |
| Half Bath Total | 1 |
| Heating Fuel | Natural Gas |
| Heating Type | Forced Air |
| Stories Total | 2 |
| Size Interior | 1,500 - 2,000 Ft2 |
| Type | House |
| Utility Water | Municipal Water |
Parking
| Attached Garage | |
| Garage |
Land
| Acreage | No |
| Sewer | Sanitary Sewer |
| Size Depth | 116 Ft ,1 In |
| Size Frontage | 47 Ft ,6 In |
| Size Irregular | 47.5 X 116.1 Ft |
| Size Total Text | 47.5 X 116.1 Ft |
Rooms
| Level | Type | Length | Width | Dimensions |
|---|---|---|---|---|
| Second Level | Primary Bedroom | 5.86 m | 3.64 m | 5.86 m x 3.64 m |
| Second Level | Bedroom | 3.79 m | 3.21 m | 3.79 m x 3.21 m |
| Second Level | Bedroom | 3.31 m | 3.19 m | 3.31 m x 3.19 m |
| Second Level | Bedroom | 3.28 m | 3.19 m | 3.28 m x 3.19 m |
| Main Level | Kitchen | 5.82 m | 3.61 m | 5.82 m x 3.61 m |
| Main Level | Dining Room | 3.14 m | 2.99 m | 3.14 m x 2.99 m |
| Main Level | Living Room | 3.14 m | 2.99 m | 3.14 m x 2.99 m |
| Main Level | Family Room | 5.09 m | 3.17 m | 5.09 m x 3.17 m |
| Main Level | Laundry Room | 2.19 m | 1.79 m | 2.19 m x 1.79 m |
https://www.realtor.ca/real-estate/28836784/4-stephanie-lane-barrie-painswick-south-painswick-south
Contact Us
Contact us for more information
Gagandeep Singh
Salesperson
www.gaganrealestate.ca/
twitter.com/Prince_Phagwara
10 Cottrelle Blvd #302
Brampton, Ontario L6S 0E2
(905) 230-3100
(905) 230-8577
www.flowercityrealty.com
Yadwinder Singh
Salesperson
(416) 843-9191
www.canadahomes4u.ca/
www.facebook.com/
7001 Steeles Ave West #18
Toronto, Ontario M9W 0A2
(905) 682-0444
(905) 682-9641

