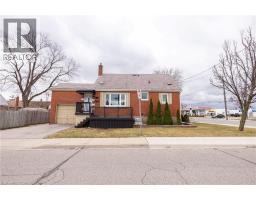4 Sunning Hill Avenue Unit# Upper Hamilton, Ontario L8T 4Z1
$2,500 Monthly
Step into this bright and welcoming upper unit that’s full of charm and space! The main floor features a spacious living room, bedroom or office with a convenient pull-down Murphy bed (ideal for overnight guests), a stylish 4pc bath, in-unit laundry, and a modern, open kitchen with a generous dining area. Upstairs, you’ll find two comfortable and spacious bedrooms along with a 3pc bath. Enjoy the privacy of your own entrance, the convenience of in-suite laundry, and parking for 2 cars. While the garage isn’t included, this home offers everything else you need. Located close to shops, parks, and everyday amenities, it’s a cozy and convenient place to call home. (id:50886)
Property Details
| MLS® Number | 40769394 |
| Property Type | Single Family |
| Amenities Near By | Hospital, Park, Place Of Worship, Playground, Public Transit, Schools |
| Parking Space Total | 2 |
Building
| Bathroom Total | 2 |
| Bedrooms Above Ground | 3 |
| Bedrooms Total | 3 |
| Appliances | Dishwasher, Dryer, Refrigerator, Washer, Gas Stove(s) |
| Basement Development | Finished |
| Basement Type | Full (finished) |
| Construction Style Attachment | Detached |
| Cooling Type | Central Air Conditioning |
| Exterior Finish | Brick |
| Heating Fuel | Natural Gas |
| Heating Type | Forced Air |
| Stories Total | 2 |
| Size Interior | 1,308 Ft2 |
| Type | House |
| Utility Water | Municipal Water |
Land
| Access Type | Road Access, Highway Access |
| Acreage | No |
| Land Amenities | Hospital, Park, Place Of Worship, Playground, Public Transit, Schools |
| Sewer | Municipal Sewage System |
| Size Depth | 99 Ft |
| Size Frontage | 40 Ft |
| Size Total Text | Under 1/2 Acre |
| Zoning Description | C |
Rooms
| Level | Type | Length | Width | Dimensions |
|---|---|---|---|---|
| Second Level | Primary Bedroom | 14'1'' x 12'7'' | ||
| Second Level | Bedroom | 14'1'' x 11'2'' | ||
| Second Level | 3pc Bathroom | Measurements not available | ||
| Main Level | Dining Room | 10'6'' x 10'8'' | ||
| Main Level | 4pc Bathroom | Measurements not available | ||
| Main Level | Kitchen | 11'10'' x 9'0'' | ||
| Main Level | Bedroom | 10'6'' x 12'1'' | ||
| Main Level | Living Room | 12'0'' x 14'11'' |
https://www.realtor.ca/real-estate/28858497/4-sunning-hill-avenue-unit-upper-hamilton
Contact Us
Contact us for more information
Donald Porter
Salesperson
(905) 573-1189
porterassoc.com/
325 Winterberry Dr Unit 4b
Stoney Creek, Ontario L8J 0B6
(905) 573-1188
(905) 573-1189
www.remaxescarpment.com/

























































