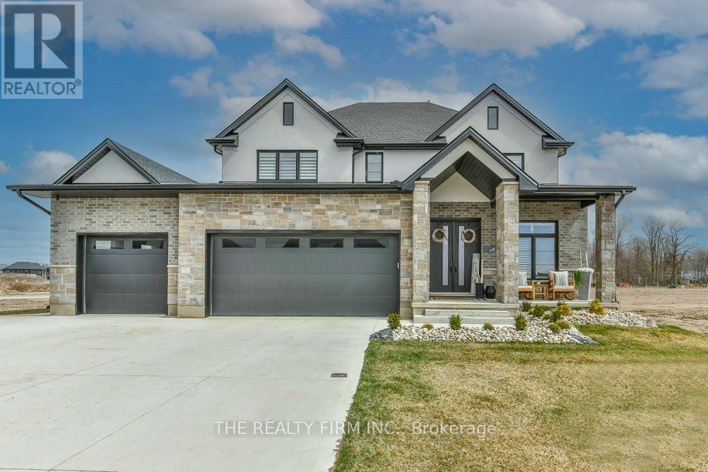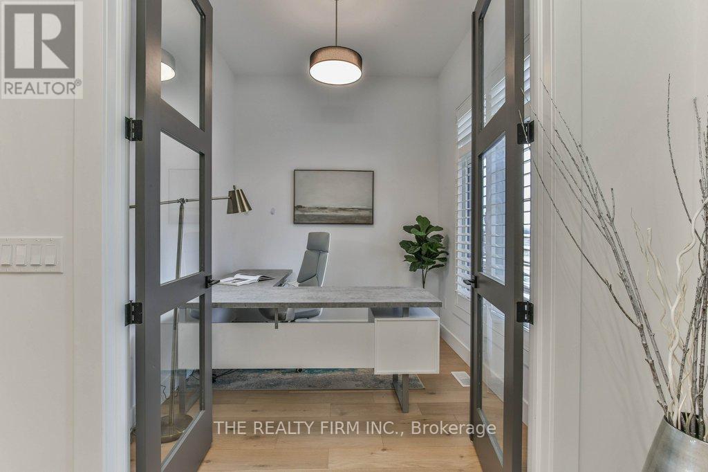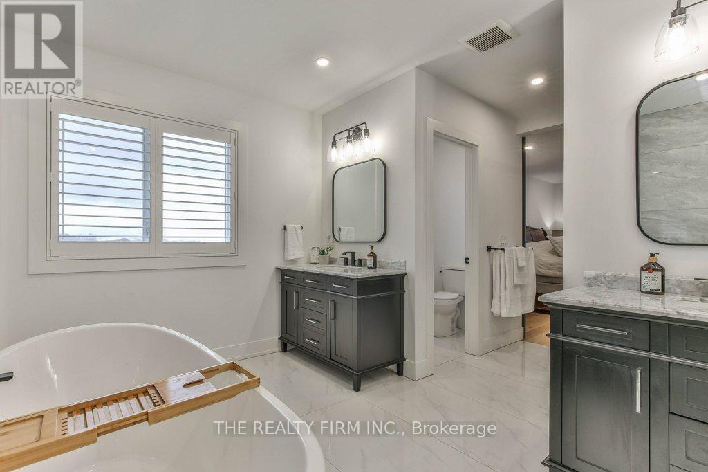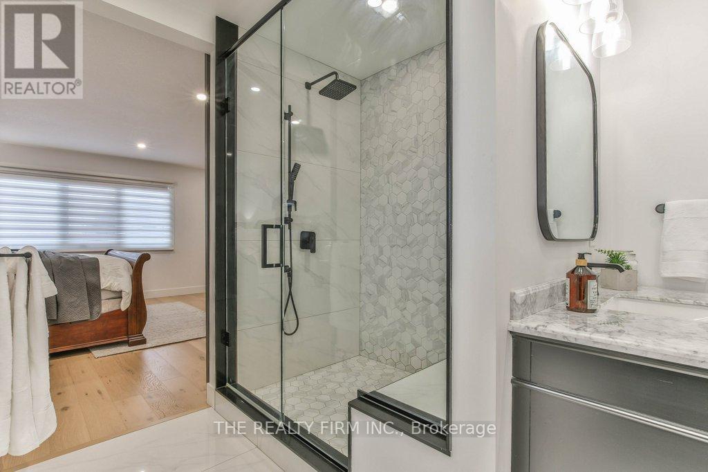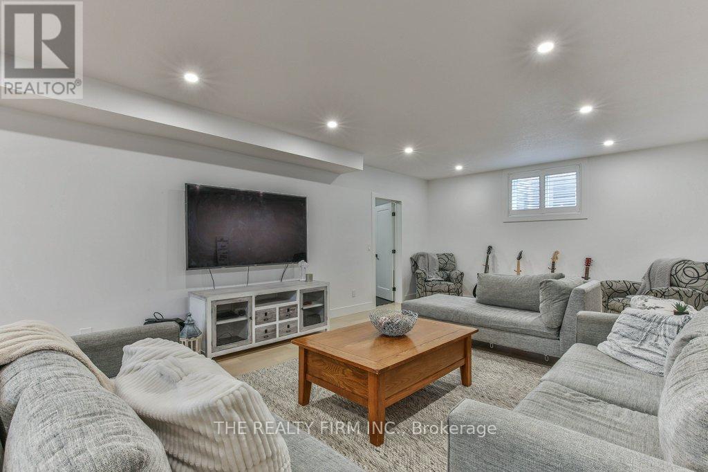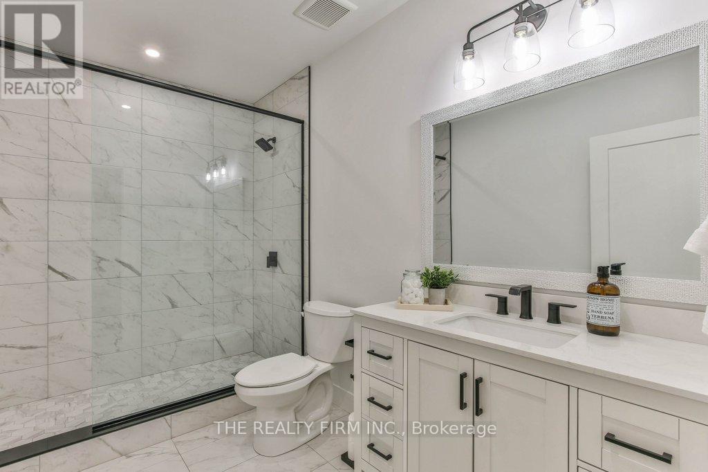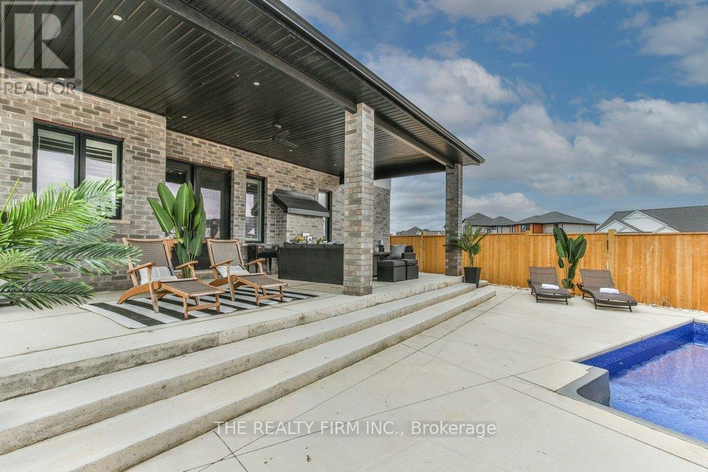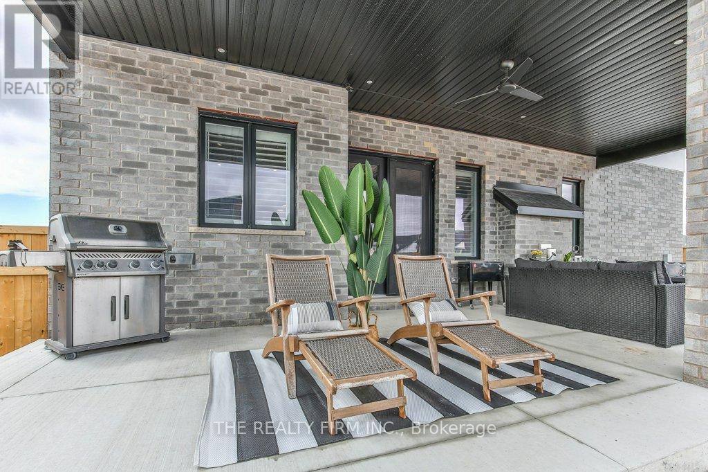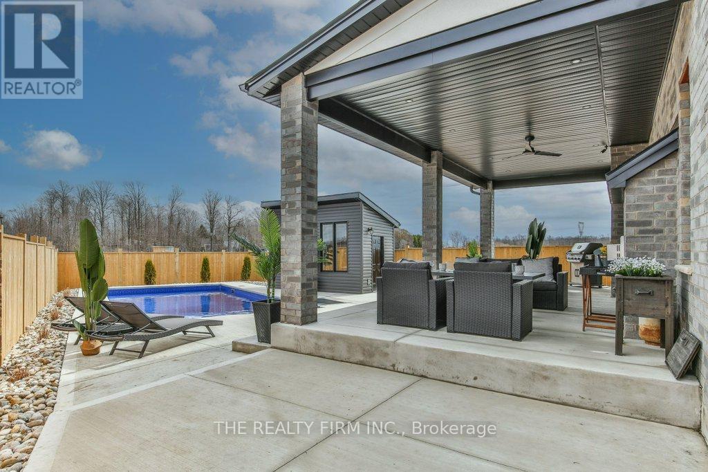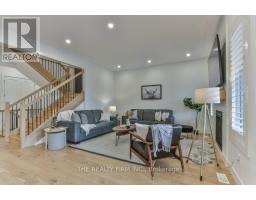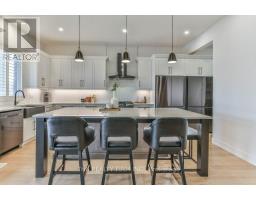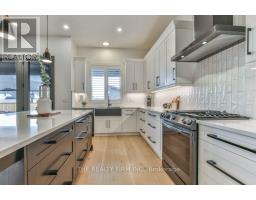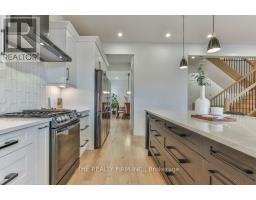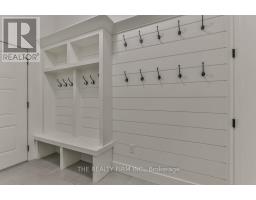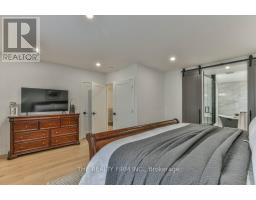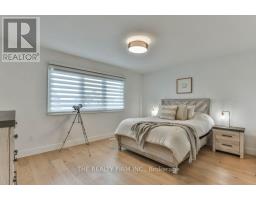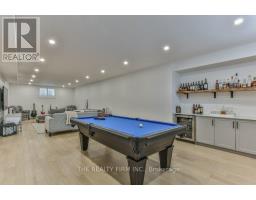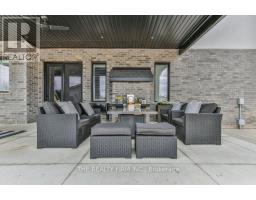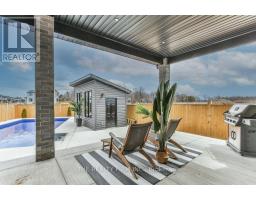4 Sycamore Road Southwold, Ontario N5P 0G6
$1,567,777
Step into luxury and sophistication with this exquisite 3441 sqft ag, 6 bedroom, 6 bathroom home with heated inground salt water pool and oversized 3 car garage. Perfect for large families or multi-family living arrangements, this property has been custom designed and built with intention. Located in the booming neighbourhood of Talbotville, just minutes away from the 401. This homes stunning facade showcases a beautiful blend of brick, stucco, and stone. As you enter, you'll be greeted by grandeur with 10-foot ceilings on the main floor. The open concept layout, featuring stunning engineered hardwood and tile flooring, provides both elegance and durability. The chef's dream kitchen boasts quartz countertops, gorgeous gas range, 2 large culinary fridges, a huge centre island, walk-in pantry and espresso bar. One of two primary bedrooms is located on the main level, featuring a walk-in closet and ensuite, a rare find. Upstairs, you'll find the other primary bedroom with a massive bathroom offering 2 separate sinks, a large shower, a deep soaker tub, as well as a unique walk-through closet. Three more sizeable bedrooms, one with its own ensuite, complete the upper level. Descend the oak staircase to the bright and open lower level, highlighted with engineered hardwood and 9-foot ceilings. Here, you'll find a large rec room and bar area, the 6th bedroom, a full bathroom, and a bonus room currently used as a gym. Outside, the fully fenced backyard features a custom-built saltwater pool and concrete surround, creating a masterpiece for outdoor entertaining. Other notable exterior features include an 8x14 shed with hydro, wiring/concrete slab for a future hot tub, gas bbq hook-up, covered patio and a 7 car laneway. Numerous more upgrades are present and available upon request. Nestled between London and St. Thomas and conveniently located near Amazon and the future VW battery plant, this home offers luxury living with easy access to amenities and transportation routes. (id:50886)
Property Details
| MLS® Number | X12050271 |
| Property Type | Single Family |
| Community Name | Rural Southwold |
| Amenities Near By | Hospital, Park |
| Equipment Type | None |
| Features | Carpet Free, Guest Suite, In-law Suite |
| Parking Space Total | 10 |
| Pool Type | Inground Pool |
| Rental Equipment Type | None |
| Structure | Patio(s), Porch, Shed |
Building
| Bathroom Total | 6 |
| Bedrooms Above Ground | 5 |
| Bedrooms Below Ground | 1 |
| Bedrooms Total | 6 |
| Age | 0 To 5 Years |
| Amenities | Fireplace(s) |
| Appliances | Garage Door Opener Remote(s), Central Vacuum, Water Heater, Dishwasher, Dryer, Garage Door Opener, Microwave, Stove, Washer, Window Coverings, Refrigerator |
| Basement Development | Finished |
| Basement Type | Full (finished) |
| Construction Status | Insulation Upgraded |
| Construction Style Attachment | Detached |
| Cooling Type | Central Air Conditioning, Air Exchanger |
| Exterior Finish | Stone, Stucco |
| Fireplace Present | Yes |
| Fireplace Total | 1 |
| Fireplace Type | Insert |
| Foundation Type | Poured Concrete |
| Half Bath Total | 1 |
| Heating Fuel | Natural Gas |
| Heating Type | Forced Air |
| Stories Total | 2 |
| Size Interior | 3,000 - 3,500 Ft2 |
| Type | House |
| Utility Water | Municipal Water |
Parking
| Attached Garage | |
| Garage |
Land
| Acreage | No |
| Land Amenities | Hospital, Park |
| Landscape Features | Landscaped |
| Sewer | Sanitary Sewer |
| Size Depth | 144 Ft |
| Size Frontage | 84 Ft |
| Size Irregular | 84 X 144 Ft ; 29.20 X 144.88 X 84.12 X 131.98 |
| Size Total Text | 84 X 144 Ft ; 29.20 X 144.88 X 84.12 X 131.98|under 1/2 Acre |
| Zoning Description | R1 |
Rooms
| Level | Type | Length | Width | Dimensions |
|---|---|---|---|---|
| Second Level | Laundry Room | 3.19 m | 2.12 m | 3.19 m x 2.12 m |
| Second Level | Primary Bedroom | 5.45 m | 4.87 m | 5.45 m x 4.87 m |
| Second Level | Bedroom | 4.95 m | 4.71 m | 4.95 m x 4.71 m |
| Second Level | Bedroom | 4.66 m | 3.63 m | 4.66 m x 3.63 m |
| Second Level | Bedroom | 3.93 m | 3.17 m | 3.93 m x 3.17 m |
| Basement | Recreational, Games Room | 12.31 m | 4.47 m | 12.31 m x 4.47 m |
| Basement | Bedroom | 3.64 m | 3.3 m | 3.64 m x 3.3 m |
| Main Level | Kitchen | 3.52 m | 7.44 m | 3.52 m x 7.44 m |
| Main Level | Dining Room | 5.21 m | 4.59 m | 5.21 m x 4.59 m |
| Main Level | Living Room | 5.68 m | 4.65 m | 5.68 m x 4.65 m |
| Main Level | Primary Bedroom | 4.26 m | 4.14 m | 4.26 m x 4.14 m |
| Main Level | Office | 2.9 m | 2.43 m | 2.9 m x 2.43 m |
https://www.realtor.ca/real-estate/28093868/4-sycamore-road-southwold-rural-southwold
Contact Us
Contact us for more information
Anita Pimentel
Salesperson
www.dreamhomelondon.com/
www.facebook.com/dreamhomelondon
(519) 601-1160
Will Harris
Salesperson
(519) 601-1160

