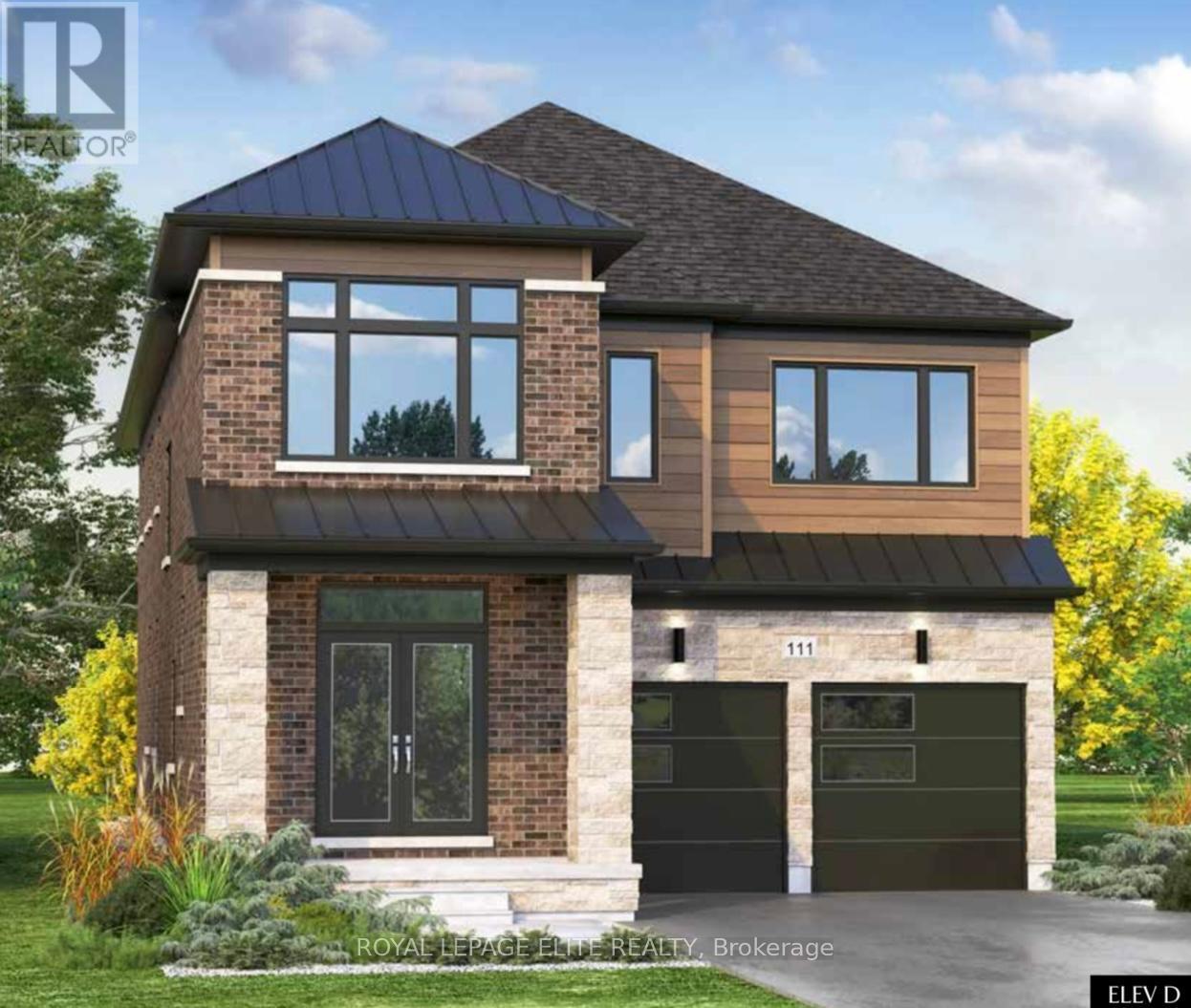4 Tonyrose (Lot 26) Terrace Caledon, Ontario L7C 4K2
$1,499,900
The Mayfield Collection by Townwood Homes A Place You'll Be Proud to Call Home Discover the elegance, craftsmanship, and lifestyle of the Mayfield Collection, where timeless architecture meets modern luxury. Built by Townwood Homes, a trusted builder w/over 50 years of experience, these exquisite homes reflect a legacy of quality & attention to detail.This is your opportunity to buy direct from the builder and personalize your home from a wide selection of premium finishes. Whether you prefer classic elegance or modern sophistication, you'll have the freedom to create a space that's uniquely yours.Each home in the Mayfield Collection offers an exceptional layout w/four full bathrooms on upper level a rare & luxurious feature perfect for larger families or multi-generational living. The interiors showcase stained oak staircases, smooth ceilings throughout, & rich engineered hardwood flooring that adds warmth & character to every room. Modern pot lights & refined trim elevate the space w/a touch of elegance, while the seamless open-concept layout provides the perfect setting for family gatherings & entertaining.These homes have been thoughtfully designed w/flexibility & future potential in mind, featuring side door entries and basement egress windows that offer possibilities for separate access or future income opportunities. Built w/energy efficiency at the forefront, each home includes a zoned HVAC system, an ERV (Energy Recovery Ventilator), & Energy Star rated windows to ensure year-round comfort & long-term savings.Additional highlights include a concrete front porch, a finished cold cellar for extra storage, & a fully paved driveway all included with your purchase. Every detail reflects a commitment to comfort, style, & quality. Whether you're enjoying your morning chai in the chef-inspired kitchen or hosting festive celebrations in your spacious great room, this is a home designed to grow with your family and enrich your lifestyle for years to come. (id:50886)
Property Details
| MLS® Number | W12067612 |
| Property Type | Single Family |
| Community Name | Rural Caledon |
| Features | Carpet Free |
| Parking Space Total | 4 |
Building
| Bathroom Total | 5 |
| Bedrooms Above Ground | 4 |
| Bedrooms Total | 4 |
| Age | New Building |
| Amenities | Fireplace(s) |
| Basement Features | Separate Entrance |
| Basement Type | Full |
| Construction Style Attachment | Detached |
| Exterior Finish | Brick, Stone |
| Fireplace Present | Yes |
| Flooring Type | Hardwood, Ceramic |
| Foundation Type | Block |
| Heating Fuel | Natural Gas |
| Heating Type | Forced Air |
| Stories Total | 2 |
| Size Interior | 3,000 - 3,500 Ft2 |
| Type | House |
| Utility Water | Municipal Water |
Parking
| Garage |
Land
| Acreage | No |
| Sewer | Sanitary Sewer |
| Size Depth | 90 Ft |
| Size Frontage | 38 Ft |
| Size Irregular | 38 X 90 Ft |
| Size Total Text | 38 X 90 Ft |
Rooms
| Level | Type | Length | Width | Dimensions |
|---|---|---|---|---|
| Second Level | Primary Bedroom | 4.75 m | 5.42 m | 4.75 m x 5.42 m |
| Second Level | Bedroom 2 | 4.3 m | 3.35 m | 4.3 m x 3.35 m |
| Second Level | Bedroom 3 | 3.35 m | 3.96 m | 3.35 m x 3.96 m |
| Second Level | Laundry Room | Measurements not available | ||
| Main Level | Living Room | 5.18 m | 3.74 m | 5.18 m x 3.74 m |
| Main Level | Dining Room | 5.18 m | 3.74 m | 5.18 m x 3.74 m |
| Main Level | Family Room | 5.18 m | 3.96 m | 5.18 m x 3.96 m |
| Main Level | Kitchen | 3.72 m | 3.81 m | 3.72 m x 3.81 m |
| Main Level | Eating Area | 3.77 m | 3.73 m | 3.77 m x 3.73 m |
https://www.realtor.ca/real-estate/28132934/4-tonyrose-lot-26-terrace-caledon-rural-caledon
Contact Us
Contact us for more information
Michael Anthony Tersigni
Broker
www.tersigni.com
5160 Explorer Drive #7
Mississauga, Ontario L4W 4T7
(905) 629-1515
(905) 629-0496



