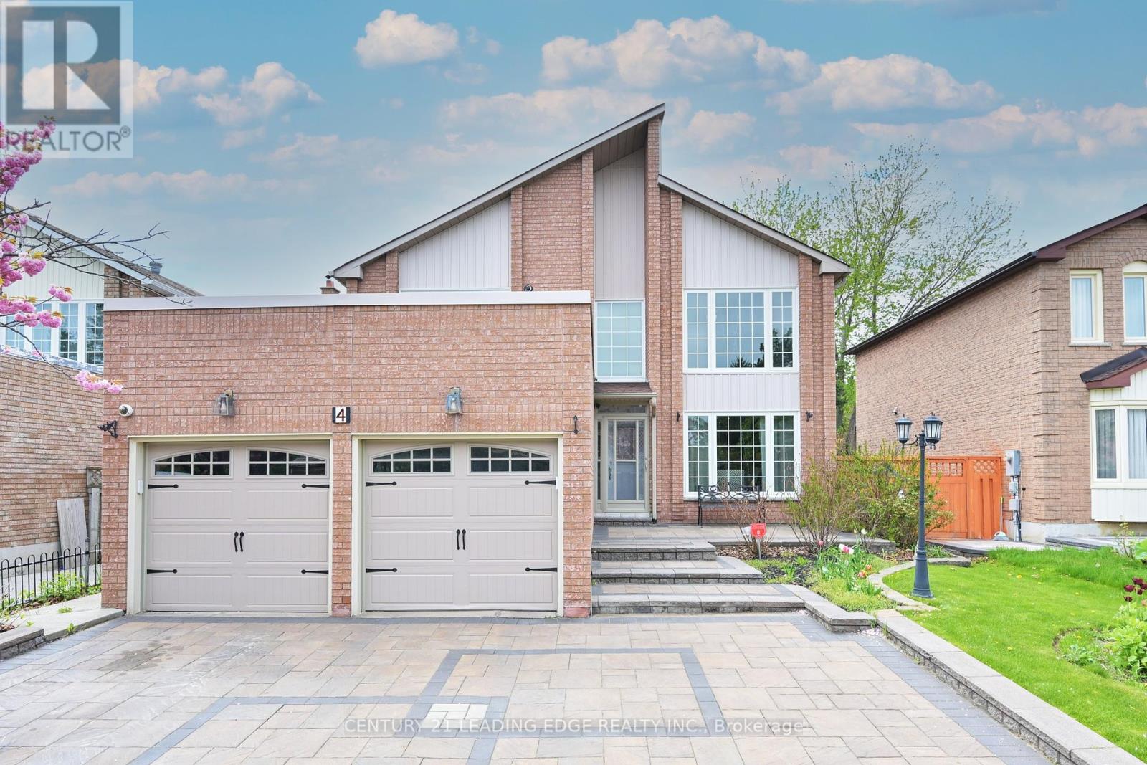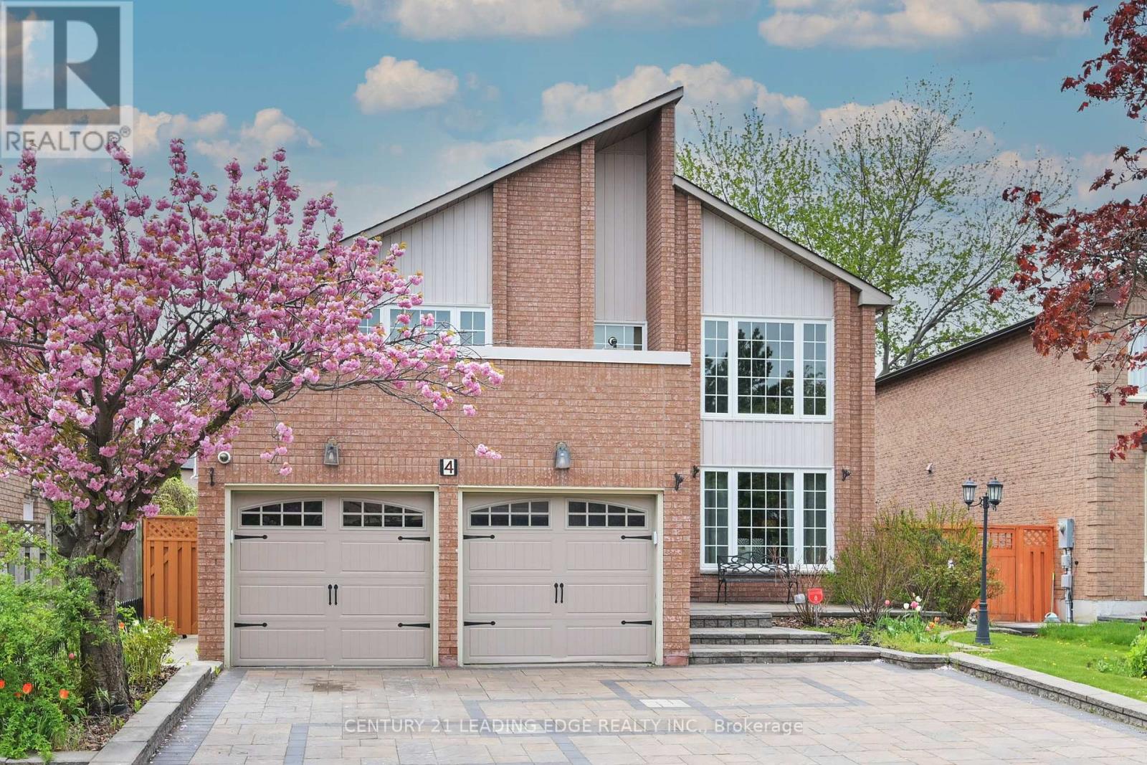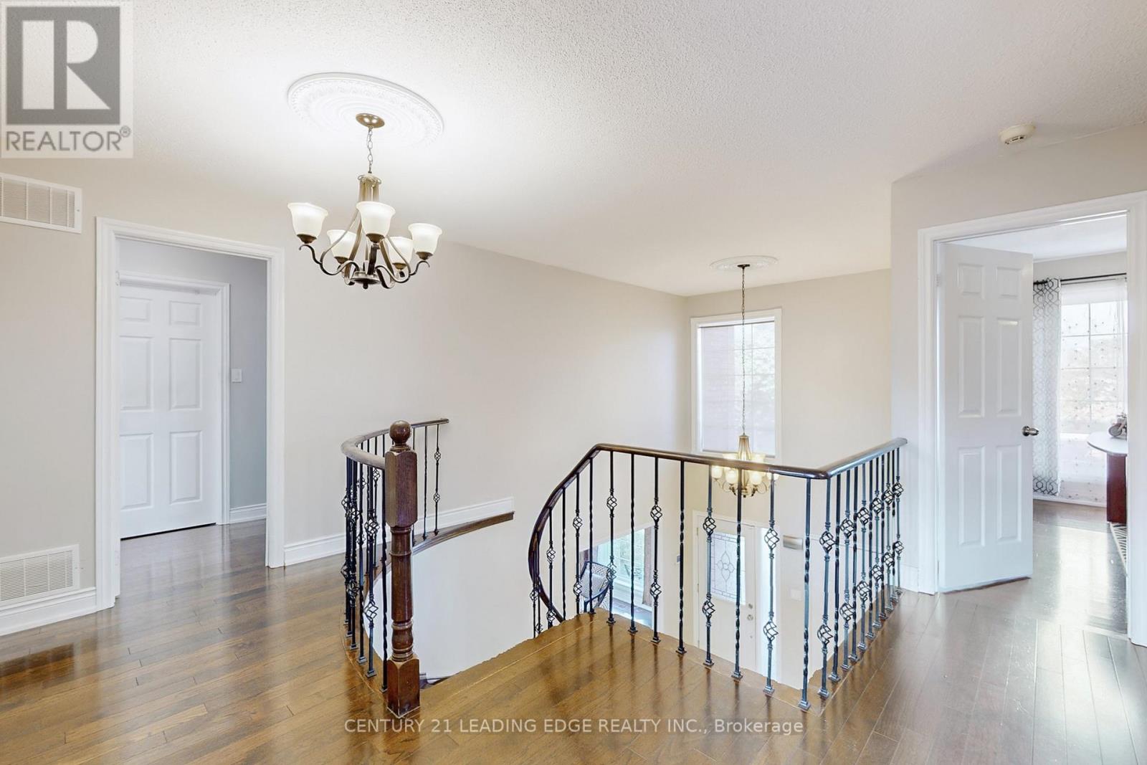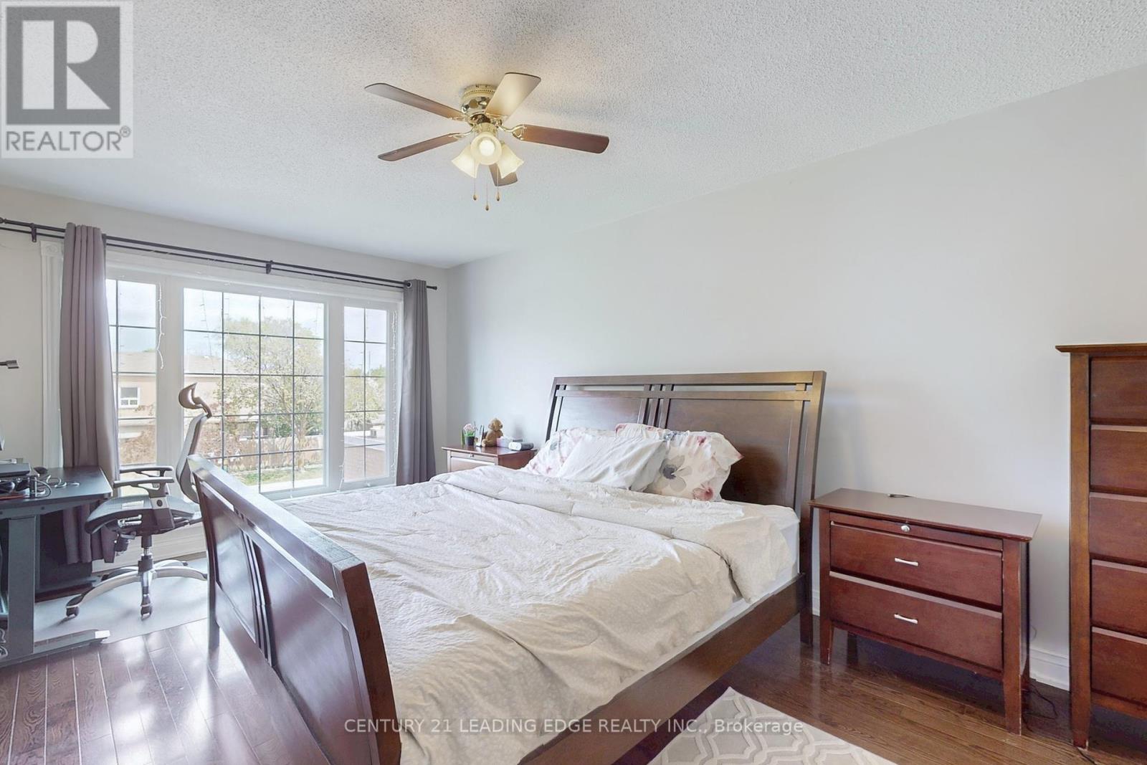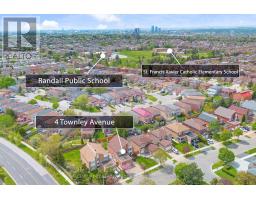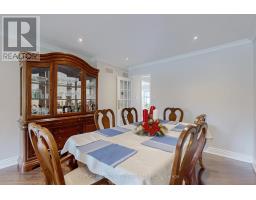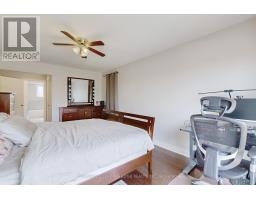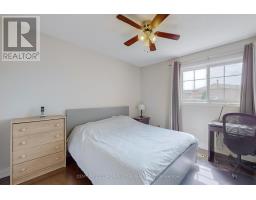4 Townley Avenue Markham, Ontario L3S 1C9
$1,588,800
Welcome to 4 Townley Ave! This beautifully maintained 2-storey home features 4+2 bedrooms and 4 bathrooms, located in a desirable, family-friendly neighbourhood. Step into the grand foyer with soaring cathedral ceilings and enjoy a thoughtfully designed main floor offering a private den/library, a separate family room, and a formal living and dining area - ideal for both everyday living and entertaining. The chef-inspired kitchen boasts a spacious breakfast area and a walkout to the backyard, perfect for gatherings and outdoor enjoyment. Upstairs, you'll find four generously sized bedrooms, offering plenty of space for the entire family. The home also features a fully interlocked driveway and a finished basement with a separate entrance, complete with an additional kitchen, two bedrooms, and a 3-piece bathroom - ideal for an in-law suite or excellent rental income potential. Windows and Roof (2021)Conveniently located near top-rated schools, a community center, shopping, public transit, Highway 407, and more. Donlt miss this opportunityschedule your private viewing today! (id:50886)
Property Details
| MLS® Number | N12151350 |
| Property Type | Single Family |
| Community Name | Milliken Mills East |
| Amenities Near By | Park, Public Transit |
| Features | Carpet Free |
| Parking Space Total | 6 |
Building
| Bathroom Total | 4 |
| Bedrooms Above Ground | 4 |
| Bedrooms Below Ground | 2 |
| Bedrooms Total | 6 |
| Appliances | Dishwasher, Dryer, Home Theatre, Microwave, Sauna, Two Stoves, Washer, Window Coverings, Two Refrigerators |
| Basement Development | Finished |
| Basement Features | Separate Entrance |
| Basement Type | N/a (finished) |
| Construction Style Attachment | Detached |
| Cooling Type | Central Air Conditioning |
| Exterior Finish | Brick, Wood |
| Fireplace Present | Yes |
| Flooring Type | Hardwood, Ceramic, Laminate |
| Foundation Type | Unknown |
| Half Bath Total | 1 |
| Heating Fuel | Natural Gas |
| Heating Type | Forced Air |
| Stories Total | 2 |
| Size Interior | 2,500 - 3,000 Ft2 |
| Type | House |
| Utility Water | Municipal Water |
Parking
| Attached Garage | |
| Garage |
Land
| Acreage | No |
| Land Amenities | Park, Public Transit |
| Sewer | Sanitary Sewer |
| Size Depth | 115 Ft ,1 In |
| Size Frontage | 45 Ft ,10 In |
| Size Irregular | 45.9 X 115.1 Ft |
| Size Total Text | 45.9 X 115.1 Ft |
Rooms
| Level | Type | Length | Width | Dimensions |
|---|---|---|---|---|
| Second Level | Bedroom 4 | 3 m | 3 m | 3 m x 3 m |
| Second Level | Primary Bedroom | 5.3 m | 3.3 m | 5.3 m x 3.3 m |
| Second Level | Bedroom 2 | 3 m | 3 m | 3 m x 3 m |
| Second Level | Bedroom 3 | 3 m | 3 m | 3 m x 3 m |
| Ground Level | Living Room | 7.6 m | 3.3 m | 7.6 m x 3.3 m |
| Ground Level | Dining Room | 7.6 m | 3.3 m | 7.6 m x 3.3 m |
| Ground Level | Eating Area | 5 m | 3.05 m | 5 m x 3.05 m |
| Ground Level | Kitchen | 3 m | 3 m | 3 m x 3 m |
| Ground Level | Family Room | 4.75 m | 3.15 m | 4.75 m x 3.15 m |
| Ground Level | Library | 2.95 m | 3.1 m | 2.95 m x 3.1 m |
Utilities
| Cable | Installed |
| Sewer | Installed |
Contact Us
Contact us for more information
Bantoo Khurana
Salesperson
165 Main Street North
Markham, Ontario L3P 1Y2
(905) 471-2121
(905) 471-0832
leadingedgerealty.c21.ca
Candy Zhou
Salesperson
165 Main Street North
Markham, Ontario L3P 1Y2
(905) 471-2121
(905) 471-0832
leadingedgerealty.c21.ca

