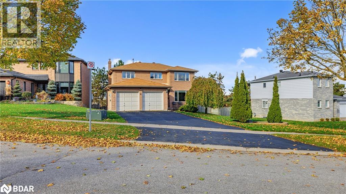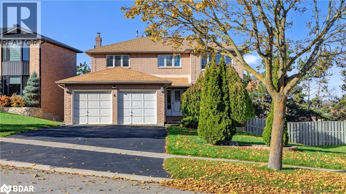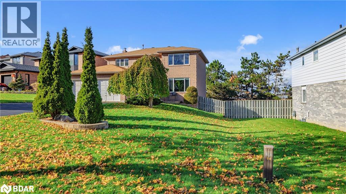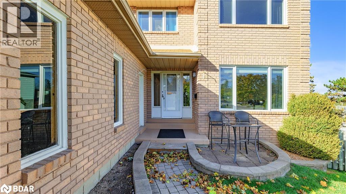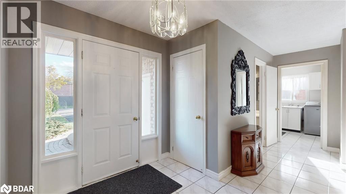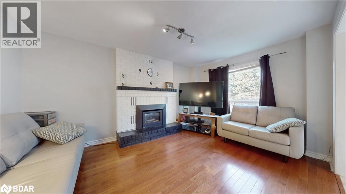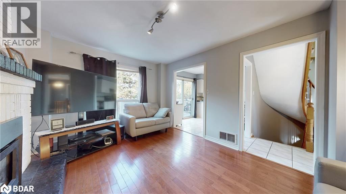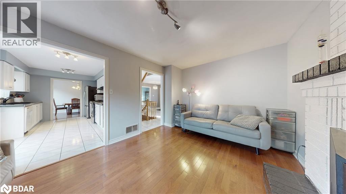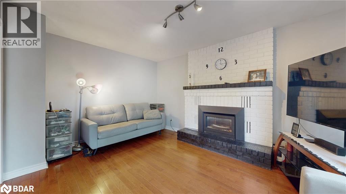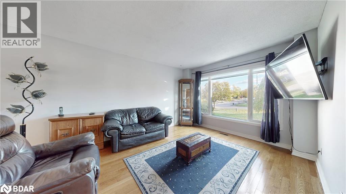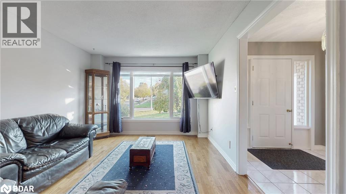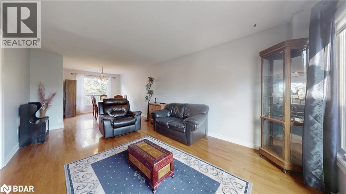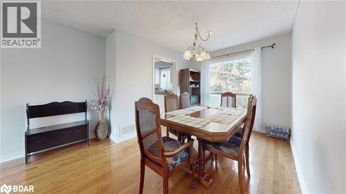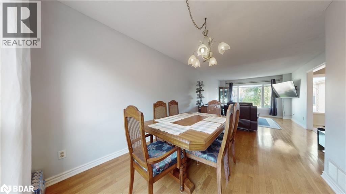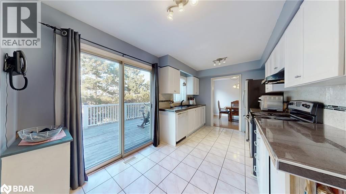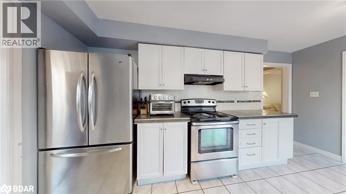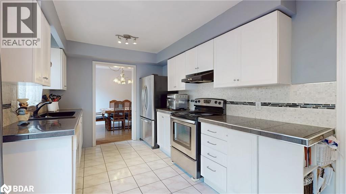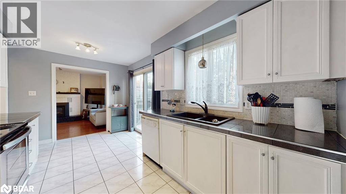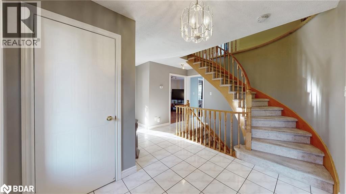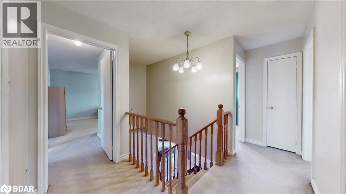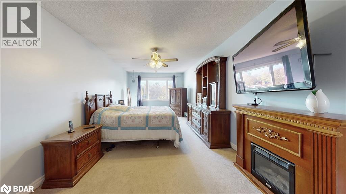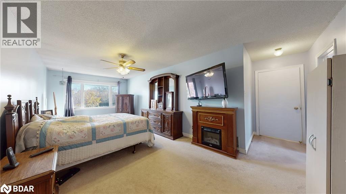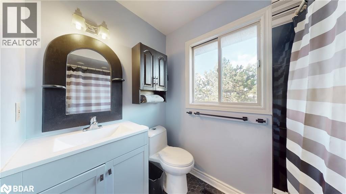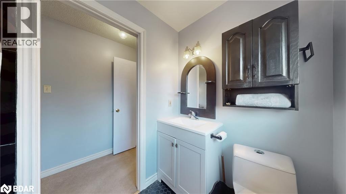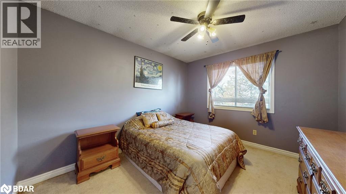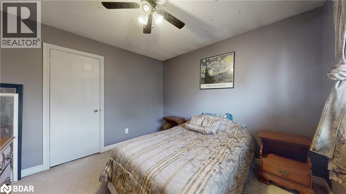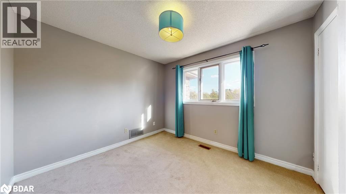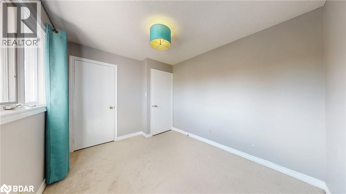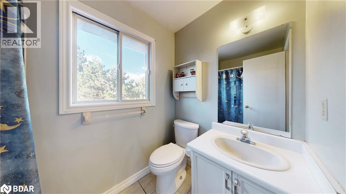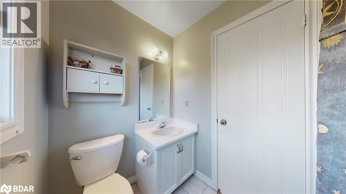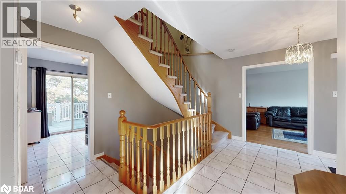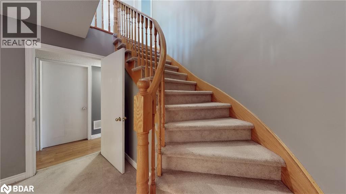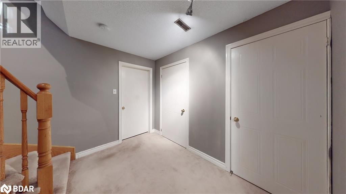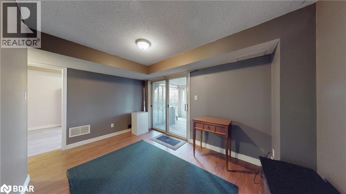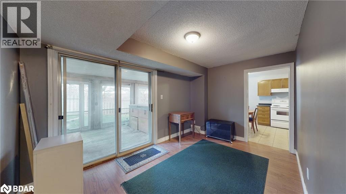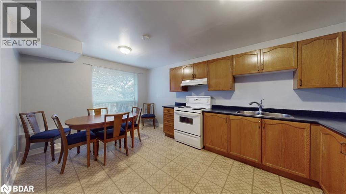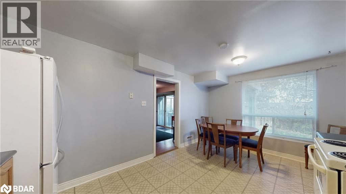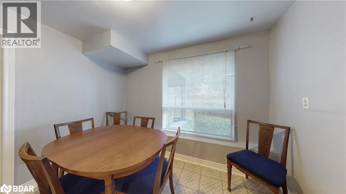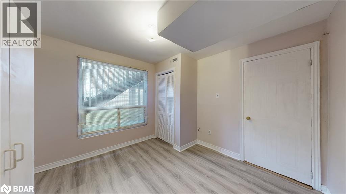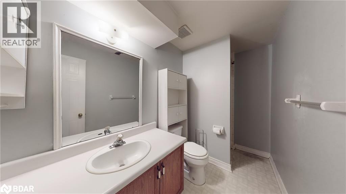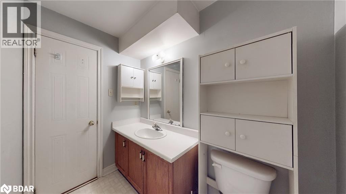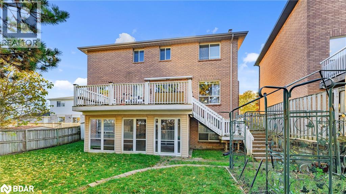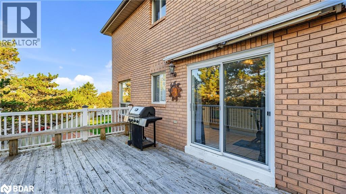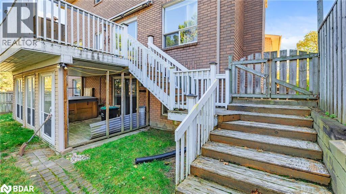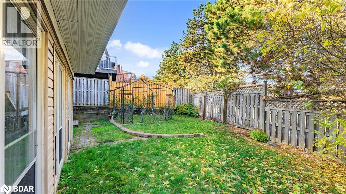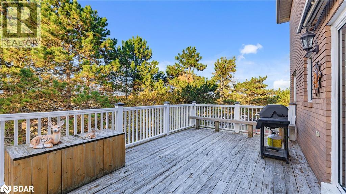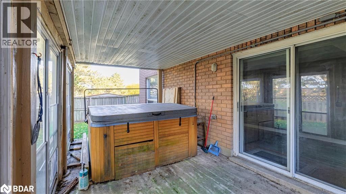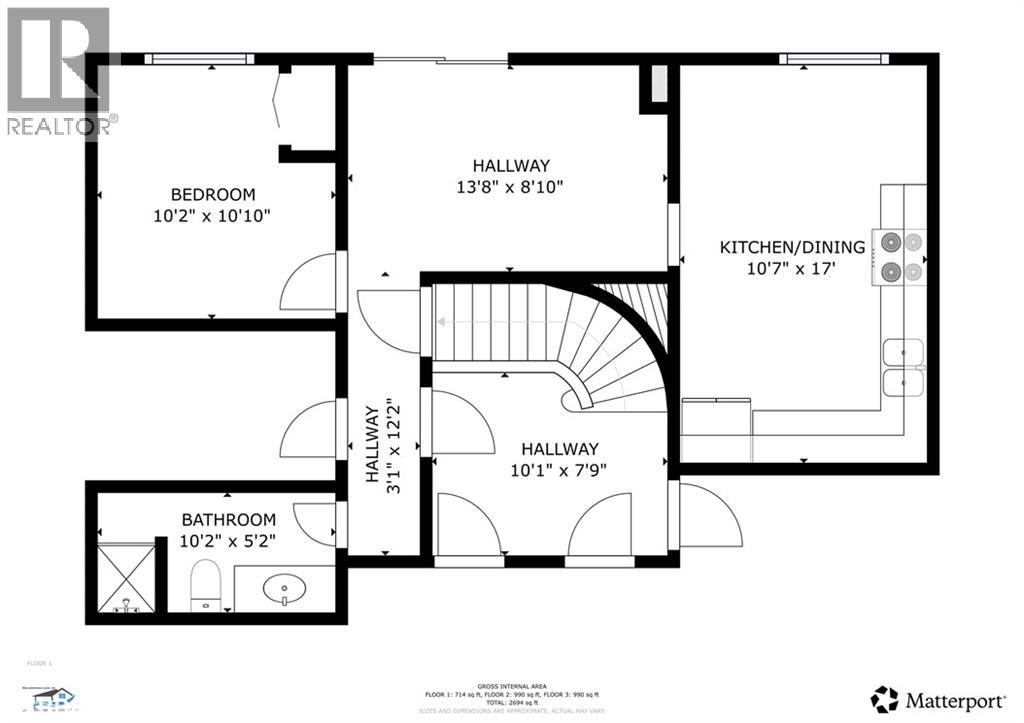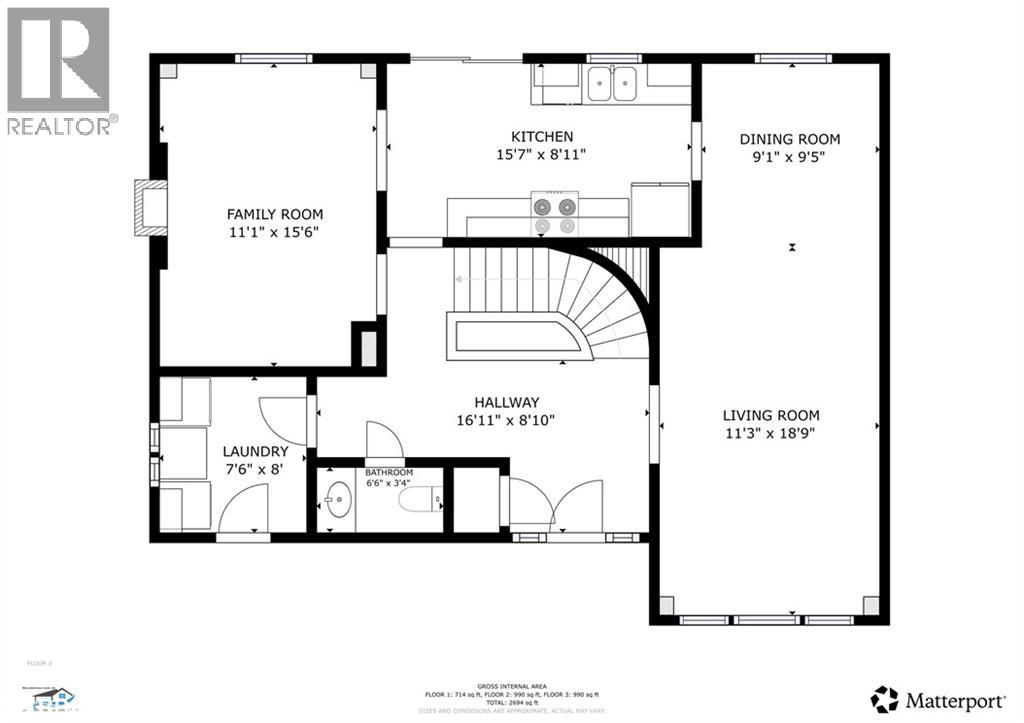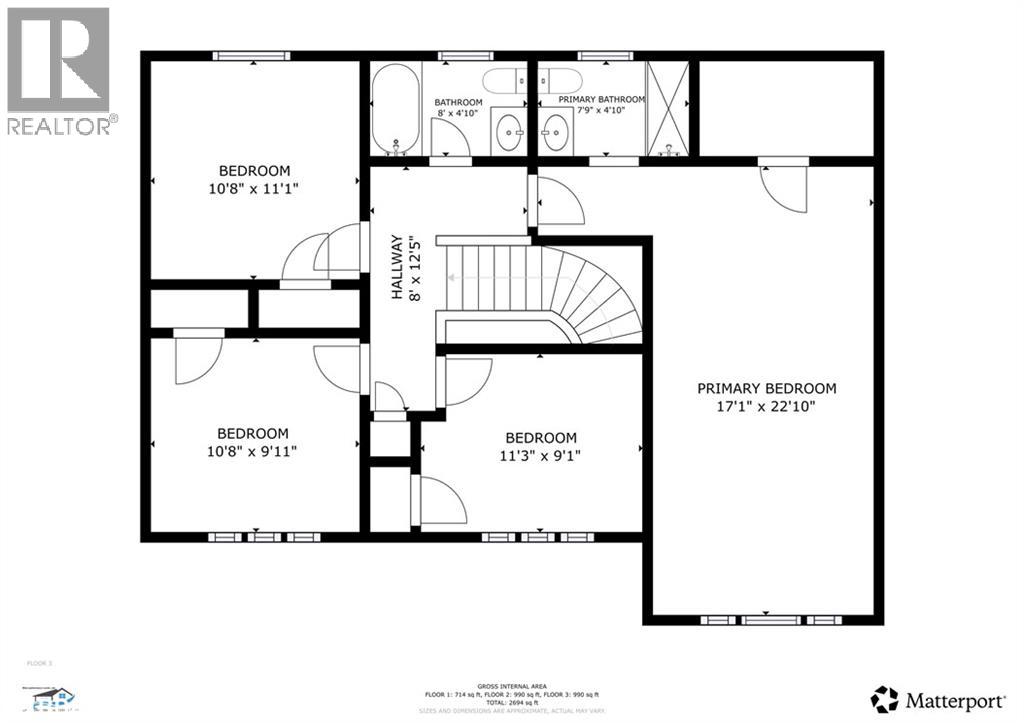4 Trillium Crescent Barrie, Ontario L4N 5P5
$800,000
Welcome to 4 Trillium Crescent, a beautifully maintained 2-storey all-brick home nestled in Barrie’s sought-after Allandale Heights community. This spacious residence offers the perfect blend of comfort and functionality for growing families, featuring 4 bedrooms and 2.5 bathrooms on the upper levels, plus a fully finished in-law suite with its own bedroom, full bath, and walkout to the fenced backyard. Inside, you’ll find bright principal rooms, a family-friendly layout, and plenty of space for entertaining. The lower-level suite provides an excellent opportunity for multi-generational living or potential rental income, while the walkout basement extends your living space outdoors to a private, fenced yard—ideal for kids, pets, and summer gatherings. Situated in a quiet, established neighbourhood just minutes from shopping, schools, parks, GO Transit, and the Lake Simcoe waterfront, this property offers the best of both convenience and community living. Whether you’re looking for space to grow, room for extended family, or a smart investment opportunity, 4 Trillium Crescent is ready to welcome you home. (id:50886)
Property Details
| MLS® Number | 40784778 |
| Property Type | Single Family |
| Amenities Near By | Park, Schools, Shopping |
| Parking Space Total | 6 |
| Structure | Shed |
Building
| Bathroom Total | 4 |
| Bedrooms Above Ground | 4 |
| Bedrooms Below Ground | 1 |
| Bedrooms Total | 5 |
| Appliances | Water Softener |
| Architectural Style | 2 Level |
| Basement Development | Finished |
| Basement Type | Full (finished) |
| Construction Style Attachment | Detached |
| Cooling Type | Central Air Conditioning |
| Exterior Finish | Brick |
| Half Bath Total | 1 |
| Heating Fuel | Natural Gas |
| Heating Type | Forced Air |
| Stories Total | 2 |
| Size Interior | 1,980 Ft2 |
| Type | House |
| Utility Water | Municipal Water |
Parking
| Attached Garage |
Land
| Acreage | No |
| Fence Type | Fence |
| Land Amenities | Park, Schools, Shopping |
| Sewer | Municipal Sewage System |
| Size Depth | 108 Ft |
| Size Frontage | 58 Ft |
| Size Total Text | Under 1/2 Acre |
| Zoning Description | R2 |
Rooms
| Level | Type | Length | Width | Dimensions |
|---|---|---|---|---|
| Second Level | 4pc Bathroom | 7'11'' x 4'11'' | ||
| Second Level | 3pc Bathroom | 9'3'' x 4'11'' | ||
| Second Level | Primary Bedroom | 22'7'' x 11'2'' | ||
| Lower Level | Other | 9'10'' x 8'0'' | ||
| Lower Level | Utility Room | 10'8'' x 10'2'' | ||
| Lower Level | 3pc Bathroom | 10'2'' x 4'11'' | ||
| Lower Level | Bedroom | 10'2'' x 10'8'' | ||
| Lower Level | Living Room | 13'4'' x 8'8'' | ||
| Lower Level | Eat In Kitchen | 16'8'' x 10'6'' | ||
| Main Level | 2pc Bathroom | 6'6'' x 3'4'' | ||
| Main Level | Bedroom | 11'2'' x 9'1'' | ||
| Main Level | Bedroom | 9'8'' x 10'7'' | ||
| Main Level | Bedroom | 11'1'' x 10'7'' | ||
| Main Level | Sitting Room | 15'4'' x 10'11'' | ||
| Main Level | Laundry Room | 7'11'' x 7'5'' | ||
| Main Level | Foyer | 7'2'' x 9'0'' | ||
| Main Level | Living Room | 18'5'' x 11'3'' | ||
| Main Level | Dining Room | 9'8'' x 9'1'' | ||
| Main Level | Kitchen | 15'4'' x 8'10'' |
https://www.realtor.ca/real-estate/29079310/4-trillium-crescent-barrie
Contact Us
Contact us for more information
Bill Jackson
Salesperson
www.lakecountryrealestateteam.com/
www.facebook.com/Orillia.Homes.and.Real.Estate
www.linkedin.com/in/ramararealestate
www.twitter.com/billyjackson
4711 Yonge St 10 Floor, Unit: Suite B
Toronto, Ontario M2N 6K8
(866) 530-7737
www.exprealty.ca/

